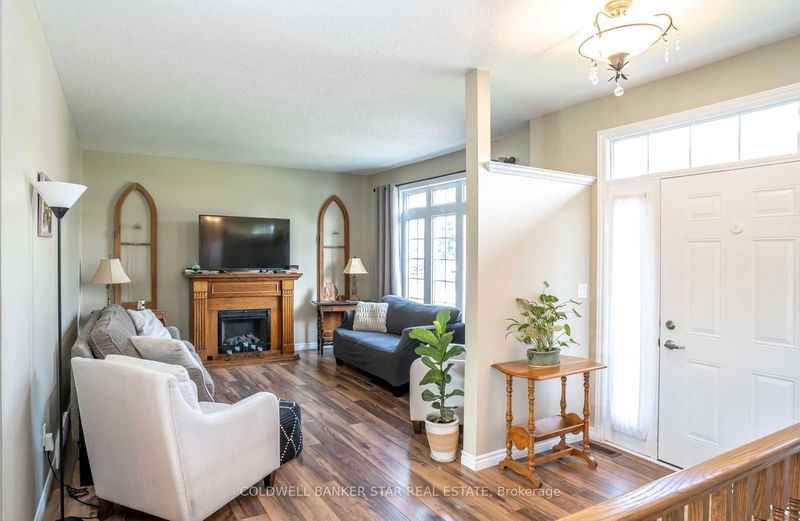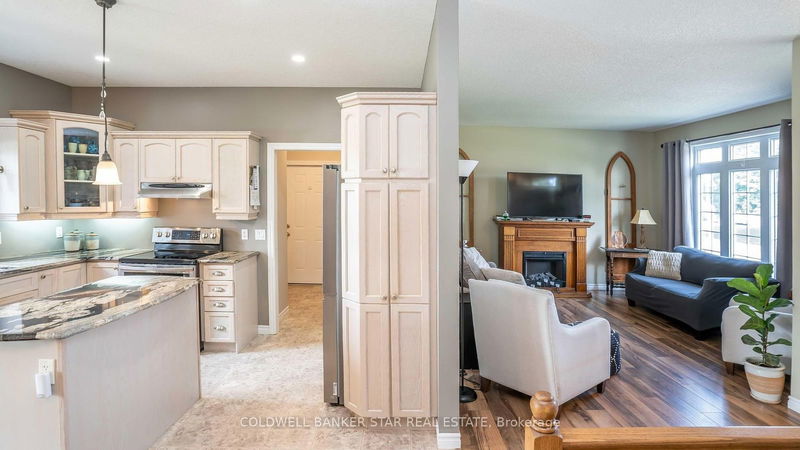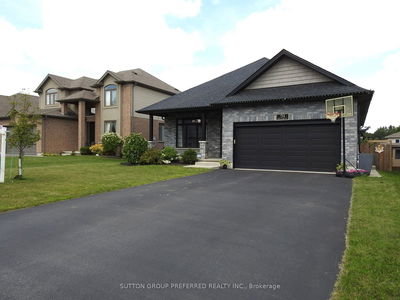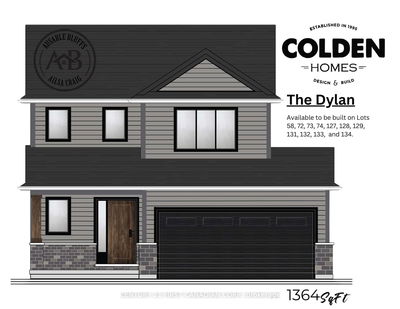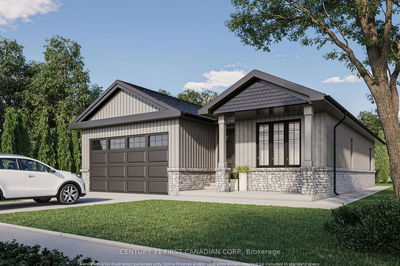BUNGALOW IN AILSA CRAIG - Welcome to 1 Hamilton St - low-maintenance living so you have more time to enjoy life. This quality built, all brick bungalow offers a main floor designed for style, ease of access and relaxed living. The kitchen, with granite counter tops and new appliances, is bathed in natural light, and radiates a warm, inviting atmosphere. Featuring 3 bedrooms (one presently serving as an office), and 2.5 bathrooms. Spacious main bathroom includes stand up shower, soaking tub and heated floors. The primary bedroom is equipped with double closets for ample storage. For added convenience, both main floor and basement laundry connections are available. The basement comprises of a large recreation room (26 x 24 ft), complete with full bathroom, generous windows and convenient access from the garage, offering the potential for multi-generational living or granny suite. Plenty of storage. Lots of room for home gym or hobby space. The 2 car garage is 22 x25 ft and boasts central vac, water tap, heat vent from furnace and wide interior steps down to the basement. (240 V plug in both basement and garage.) Outside, the easy maintenance backyard beckons with a private, spacious deck (shaded by a power awning), mature gardens, a tranquil pond view, fenced dog run, vegetable garden and access to a walking path. A backyard shed with electricity functions as an ideal secondary space. Roof 2022. Eaves troughs 2021. Moreover, the property includes a double-wide driveway with an additional parking spot suitable for a boat, trailer, or recreational vehicle. Something for everyone in this desirable location.
Property Features
- Date Listed: Thursday, August 29, 2024
- Virtual Tour: View Virtual Tour for 1 HAMILTON Street
- City: North Middlesex
- Neighborhood: Ailsa Craig
- Full Address: 1 HAMILTON Street, North Middlesex, N0M 1A0, Ontario, Canada
- Living Room: Main
- Kitchen: Main
- Listing Brokerage: Coldwell Banker Star Real Estate - Disclaimer: The information contained in this listing has not been verified by Coldwell Banker Star Real Estate and should be verified by the buyer.




