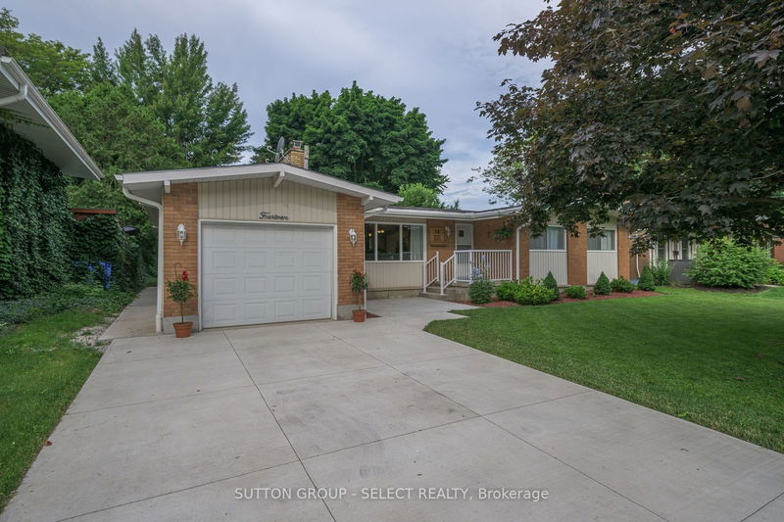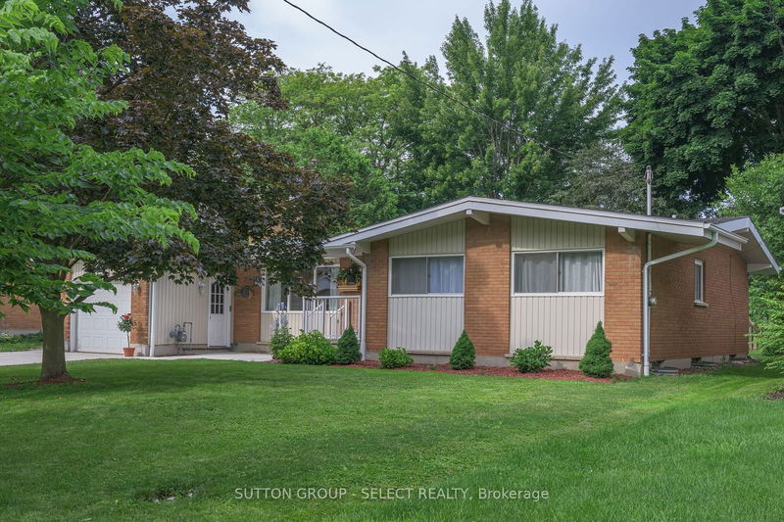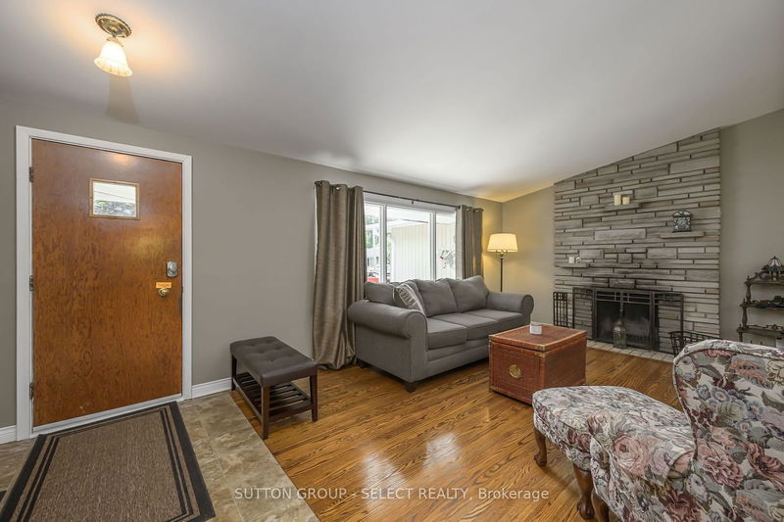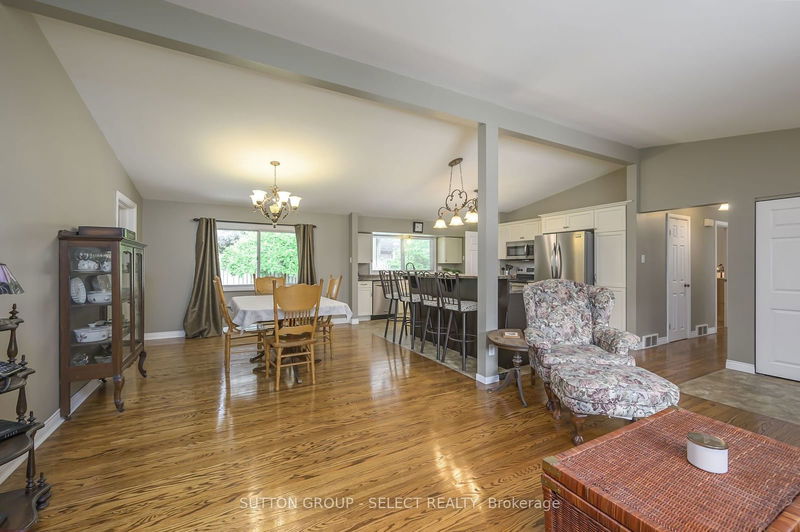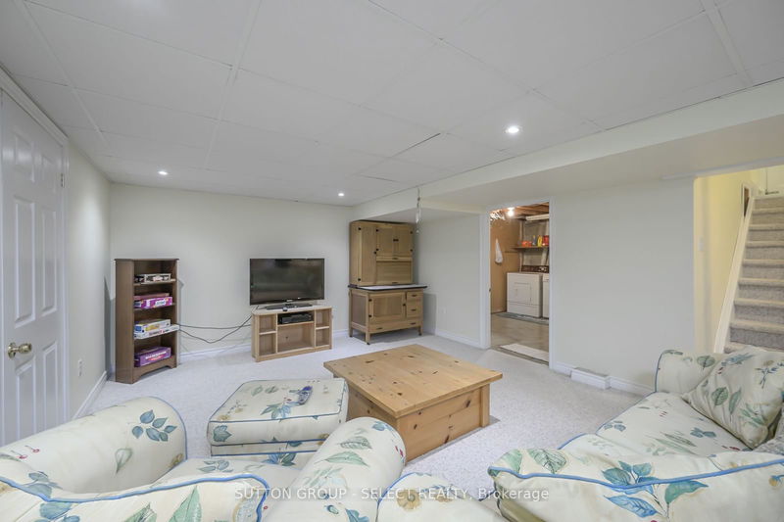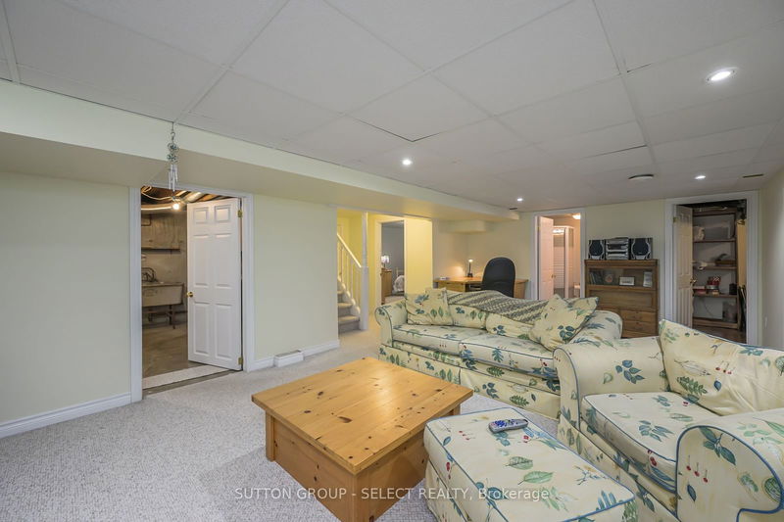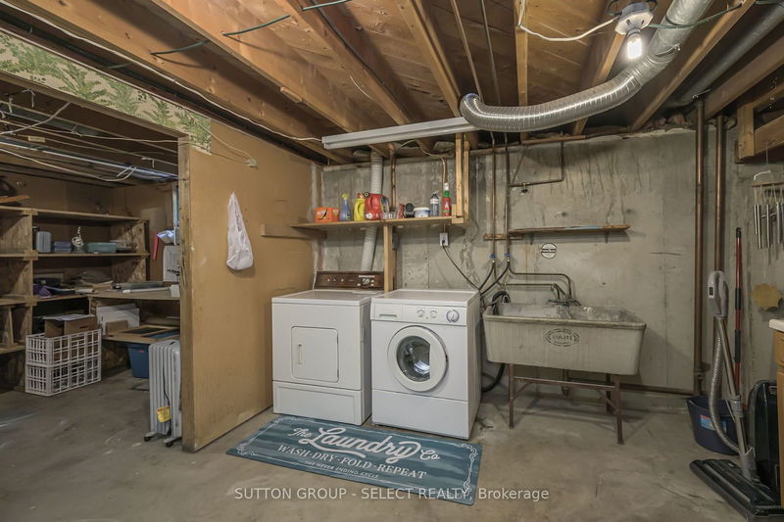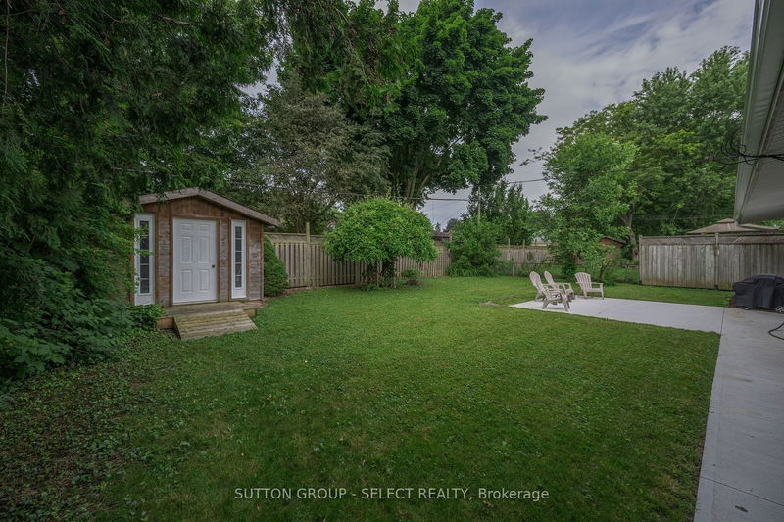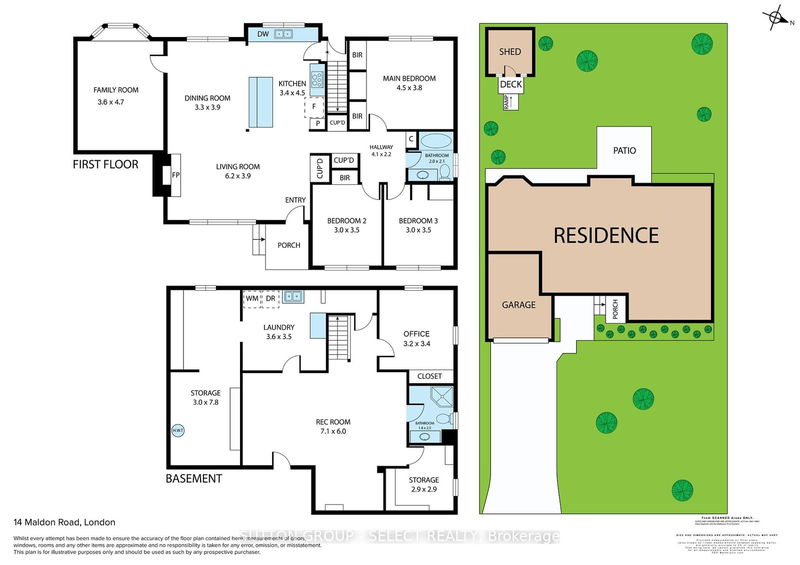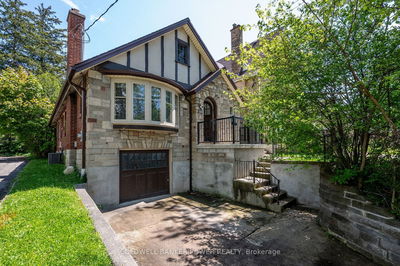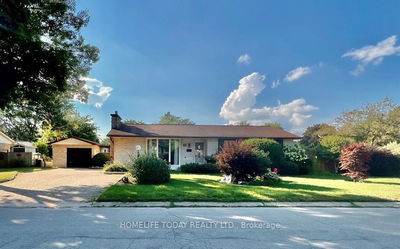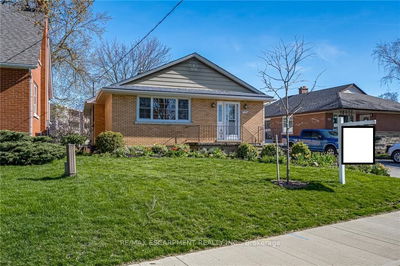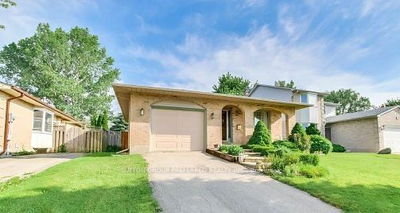Lovely Ranch in Orchard Park. Perfect for young family, empty nesters, or investors. Beautifully renovated kitchen opens to dining room and living room with gleaming hardwood floors and fireplace, perfect for family gatherings and entertaining. Separate family room with bay window ( could be used as a 4th bedroom ). Three bedrooms, and a 4pc bath complete this bright, freshly painted main floor. Lower level has a very large, just painted rec room, with a separate office, craft room, laundry room and 3 pc bath and lots of storage. New cement double driveway, front patio, sidewalks, and large back patio all done in 2023. Very private backyard. All this and close to UWO, UH, Aquatic centre, Sherwood Forest Mall, parks, playgrounds, Costco and the Medway Valley Forest, with creek and winding trails.
Property Features
- Date Listed: Friday, June 21, 2024
- Virtual Tour: View Virtual Tour for 14 Maldon Road
- City: London
- Neighborhood: North J
- Major Intersection: SARNIA-MIDDLEWOODS-MALDON
- Full Address: 14 Maldon Road, London, N6G 1W1, Ontario, Canada
- Living Room: Fireplace, Hardwood Floor, Open Concept
- Kitchen: B/I Appliances, Breakfast Bar, Open Concept
- Family Room: Bay Window
- Listing Brokerage: Sutton Group - Select Realty - Disclaimer: The information contained in this listing has not been verified by Sutton Group - Select Realty and should be verified by the buyer.


