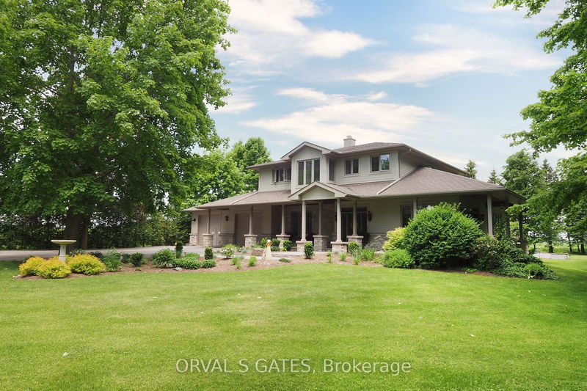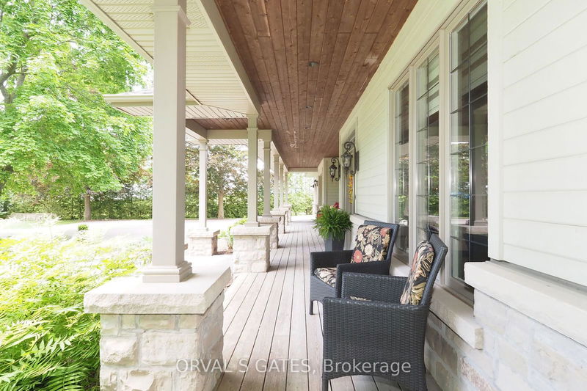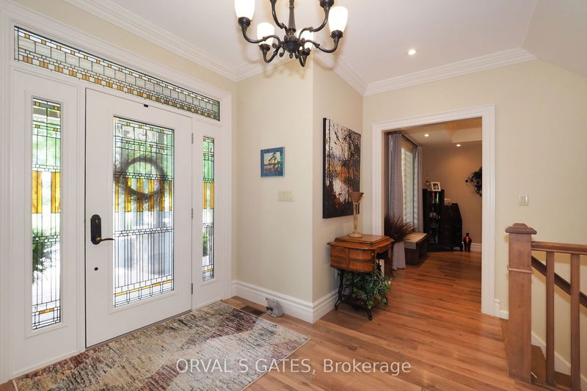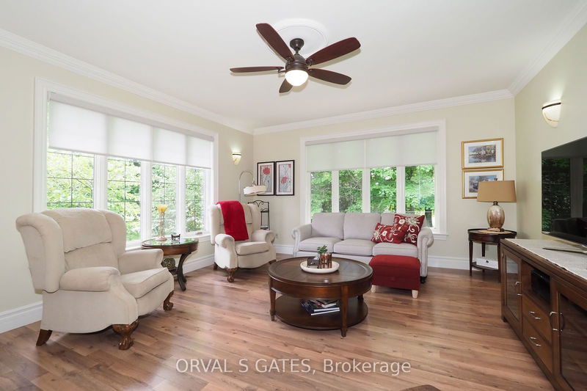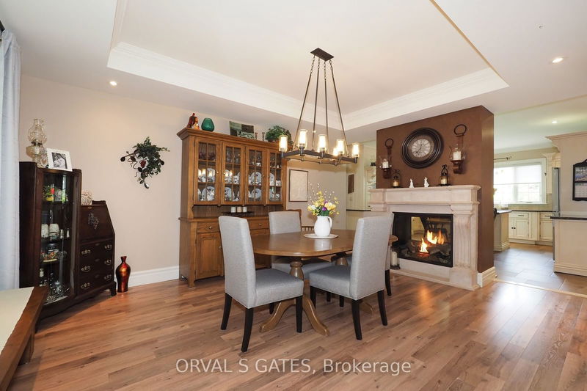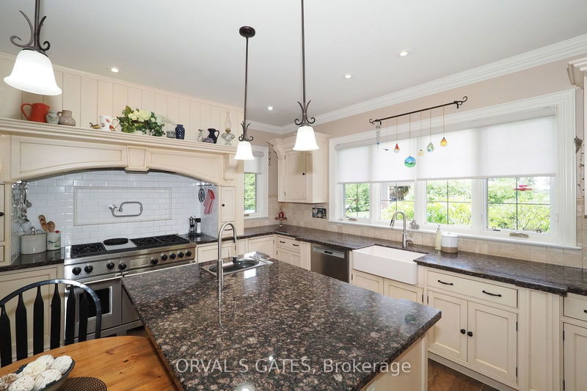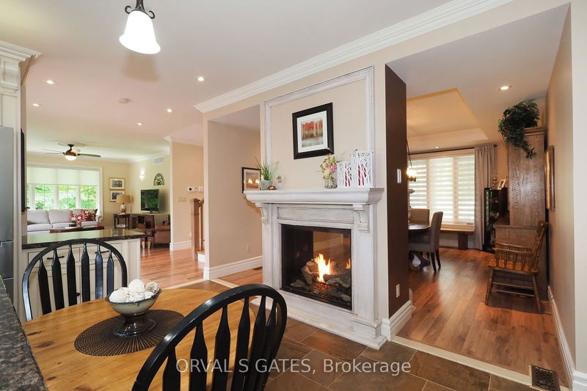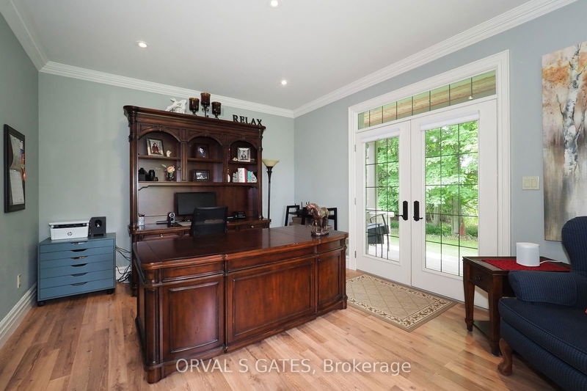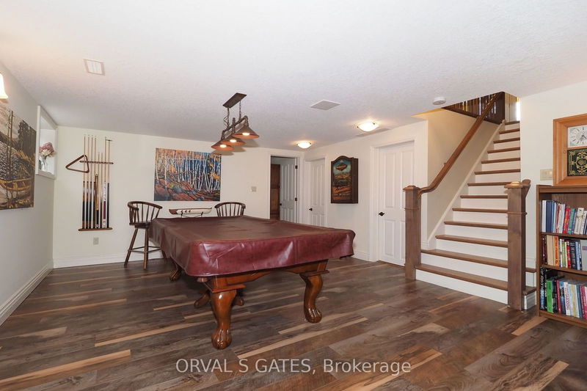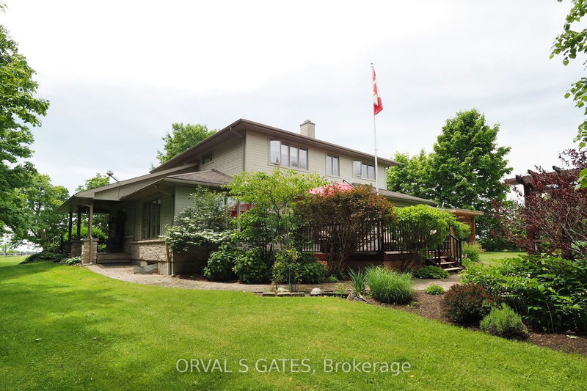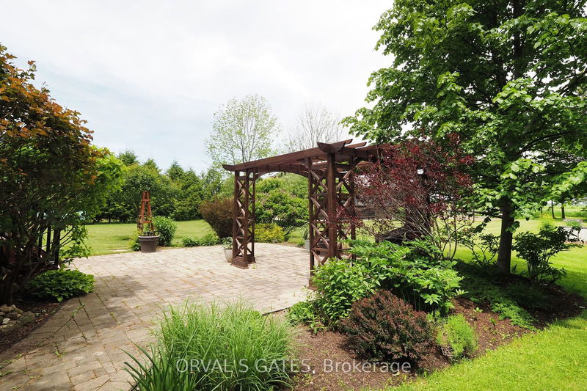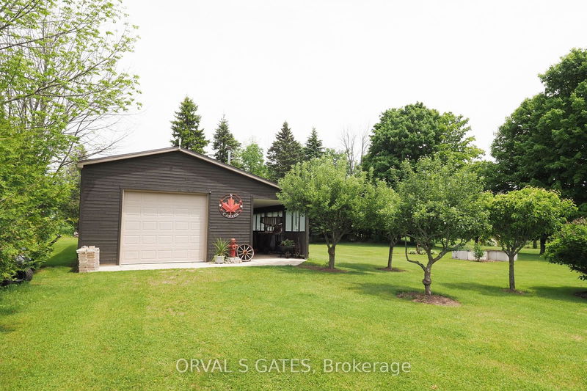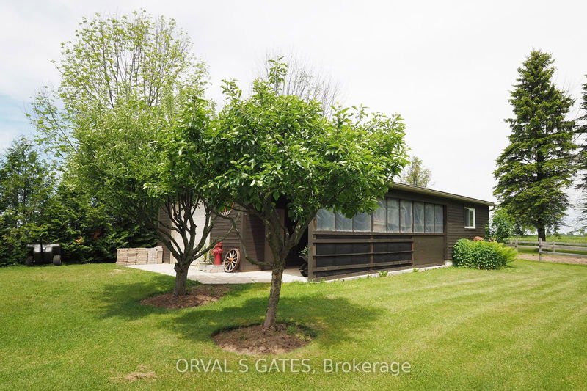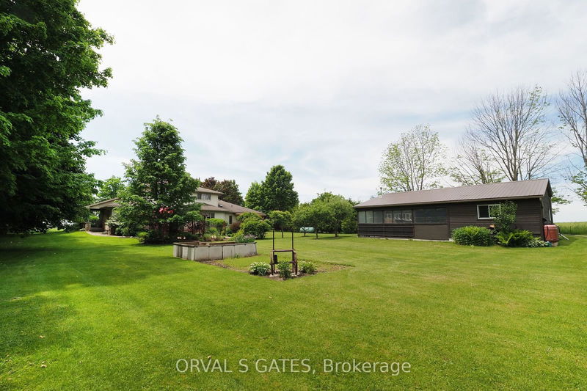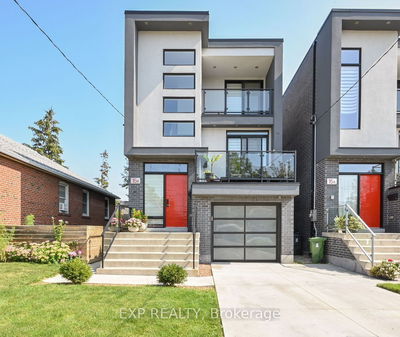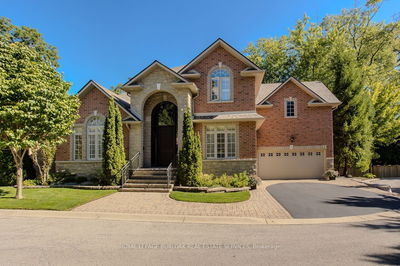Beautiful country estate on an acre plus of mature gardens, lawn and trees lining the driveway. The welcoming front porch wraps around to the main floor Office. Gorgeous front door with stained glass detail, opens into a large and warm foyer with two piece powder. The formal Dining Room features a two sided gas fireplace which can also be enjoyed from the huge country eat-in Kitchen. This modern Kitchen boasts granite counter tops, a six burner, double oven, Wolf range, a large island, delightful windows over looking the back views of the property, beautiful cabinetry and lots of storage space. Don't miss the pantry room on the way to the second two piece powder rm, main floor laundry room and mudroom with doors to garage or rear deck! The Living Room/Great Room is open and spacious with garden doors out to a deck and then down to a patio and pergola. Upstairs you will find a reading nook or two, a good sized primary bedroom with walk-in closet and a fun ensuite. Two more bedrooms and a main four piece bathroom. The basement level features an ample games area and rec room, a bonus room, a full bathroom and lots and lots of storage.
Property Features
- Date Listed: Thursday, August 29, 2024
- City: Erin
- Neighborhood: Rural Erin
- Major Intersection: betwn Seventeen Sideroad & WR 22
- Full Address: 5703 Fourth Line, Erin, N0B 1Z0, Ontario, Canada
- Kitchen: Granite Counter
- Living Room: Main
- Listing Brokerage: Orval S Gates - Disclaimer: The information contained in this listing has not been verified by Orval S Gates and should be verified by the buyer.

