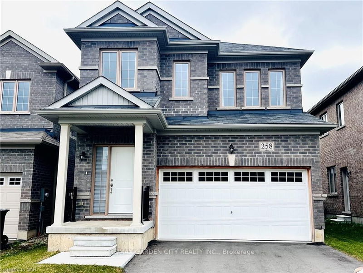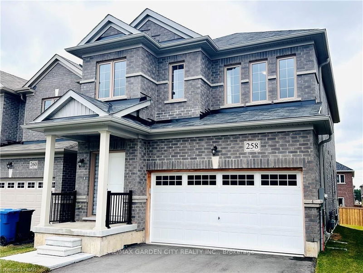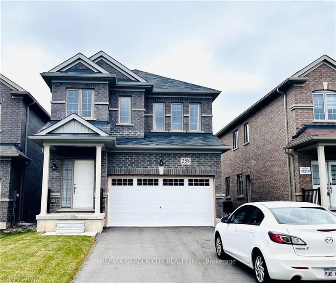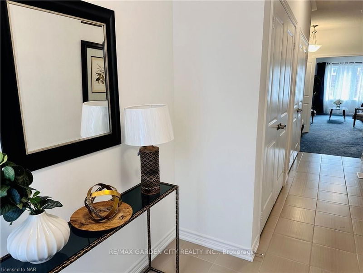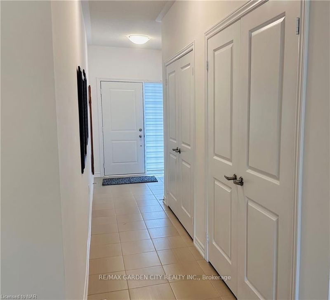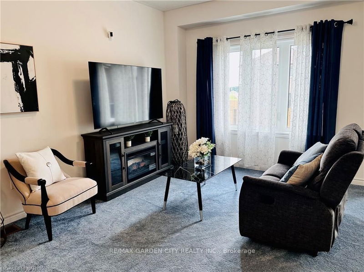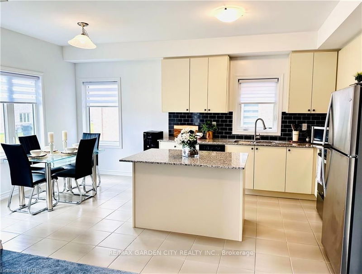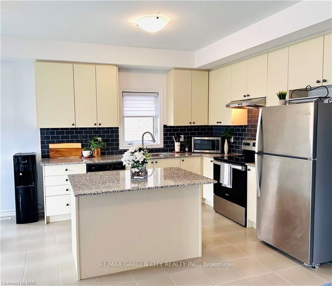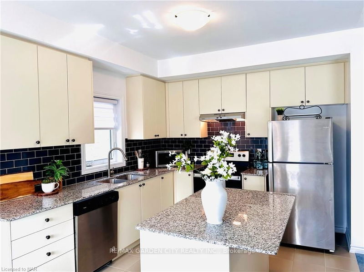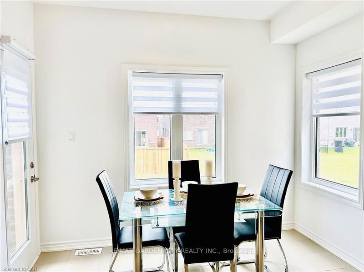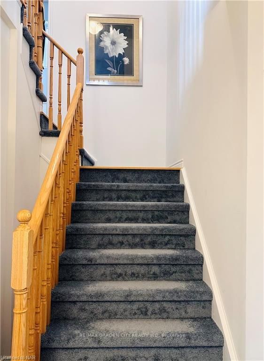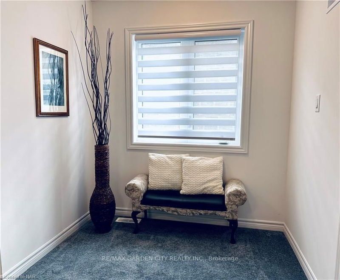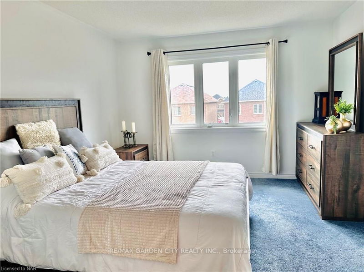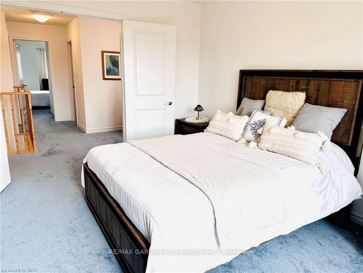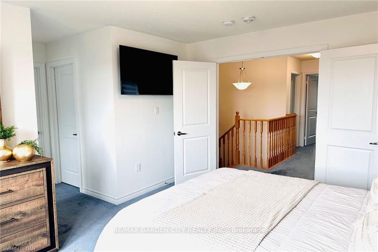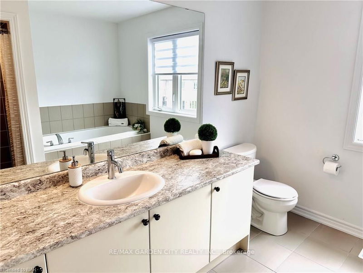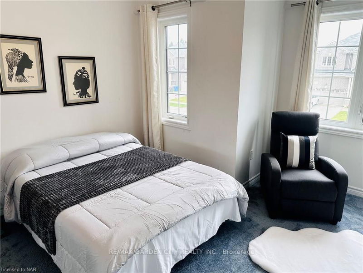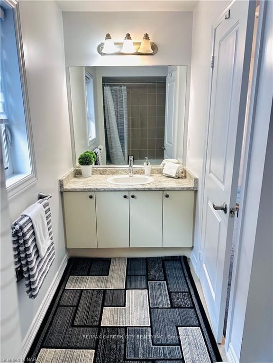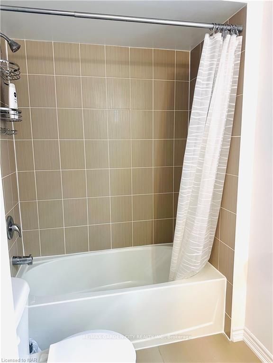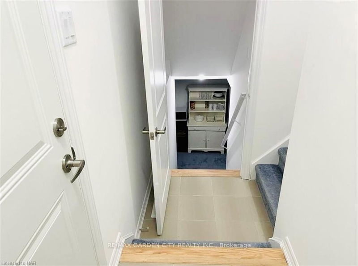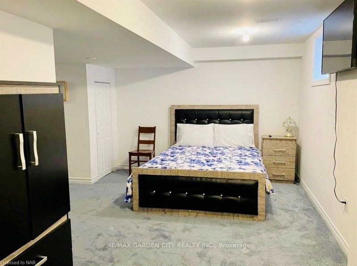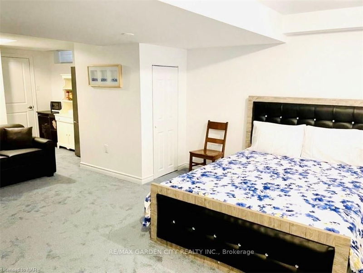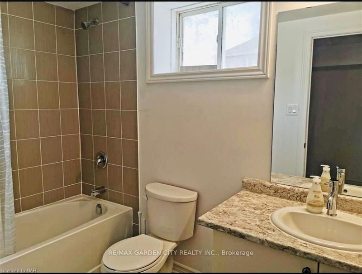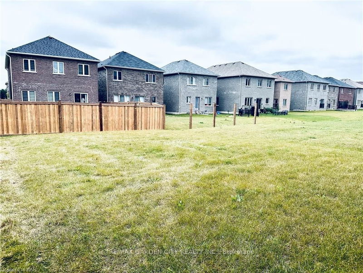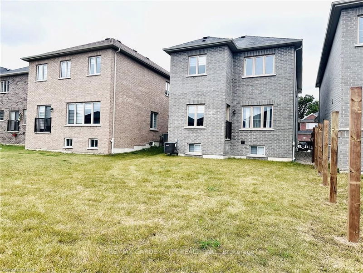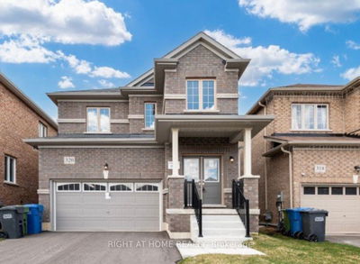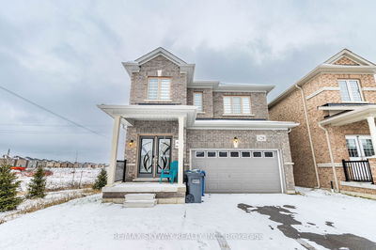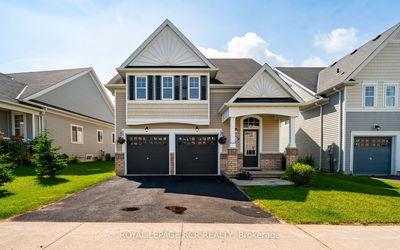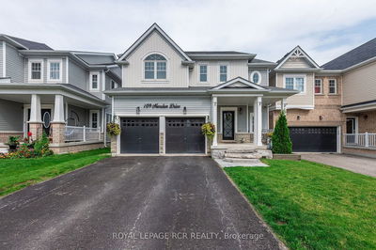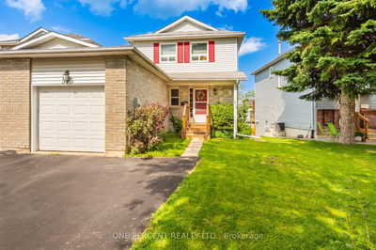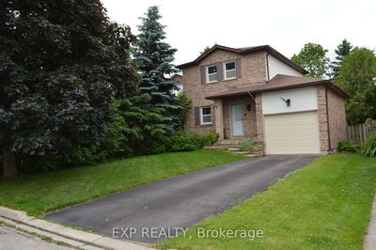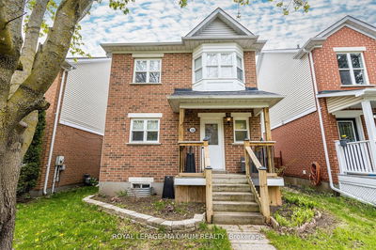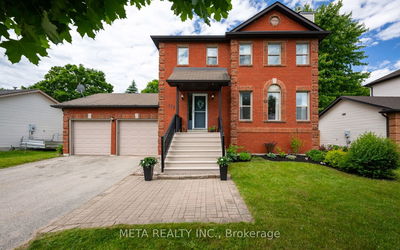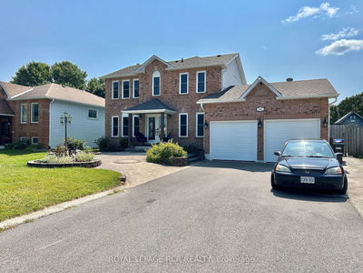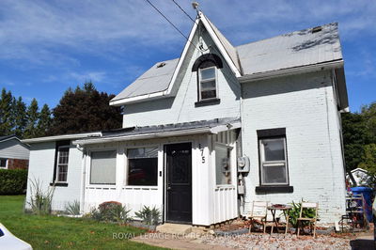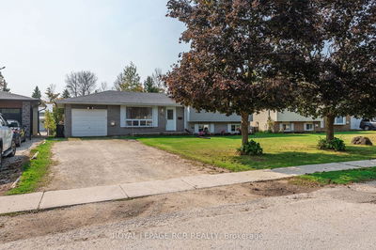Welcome to this exquisite 2-storey, all-brick detached home in this family friendly community of Dundalk, just 2 years new. Set on an expansive, pool-sized lot, the backyard is a blank canvas for your dream outdoor retreat. This residence features 3 spacious bedrooms, 3+1 bathrooms, and a double attached garage with 2 remotes, with ample room for an additional 4 vehicles in the double-wide driveway. Upon entry, you'll be greeted by a grand foyer and a luminous open concept that seamlessly transitions into a sunlit living and dining area. The kitchen boasts a generous island perfect for entertaining. The wide staircase leads to the second floor, where you'll find a convenient laundry room. Professionally finished in-law suite with separate entrance in basement, accessible from both the garage and main floor, offers a versatile open living space, kitchenette, a laundry room, and a full 4-piece bathroom. The home is equipped with central Vac and roughed-in electric vehicle charging and wiring for home security. Prepare to be captivated!
Property Features
- Date Listed: Friday, August 30, 2024
- City: Southgate
- Neighborhood: Rural Southgate
- Major Intersection: Main Street to Russell to Ridley
- Full Address: 258 Ridley Crescent, Southgate, N0C 1B0, Ontario, Canada
- Family Room: Main
- Kitchen: Main
- Listing Brokerage: Re/Max Garden City Realty Inc. - Disclaimer: The information contained in this listing has not been verified by Re/Max Garden City Realty Inc. and should be verified by the buyer.

