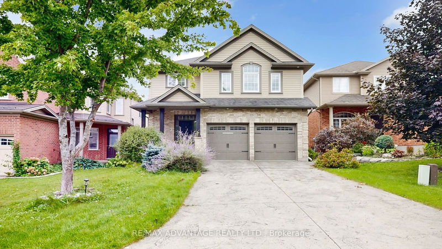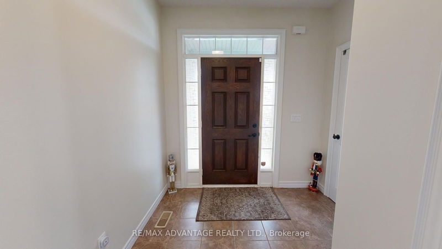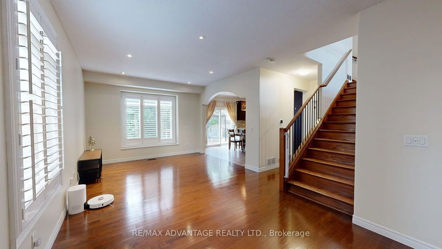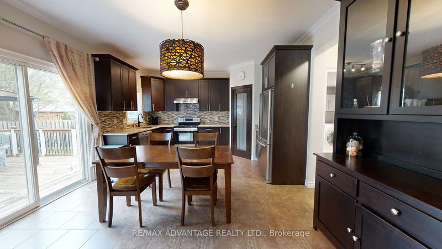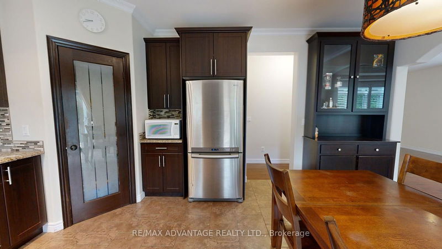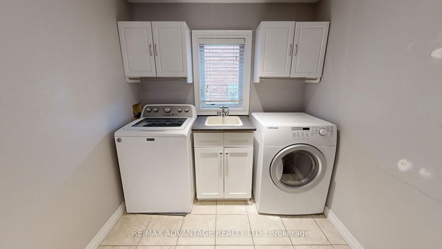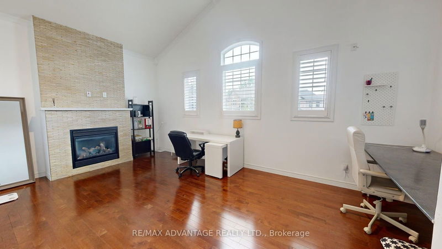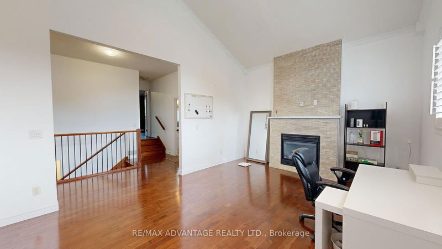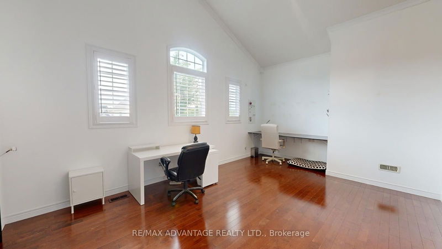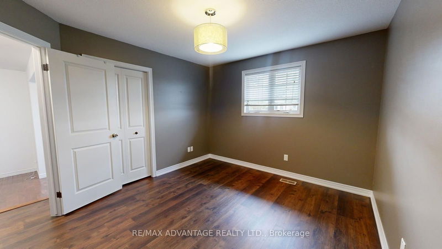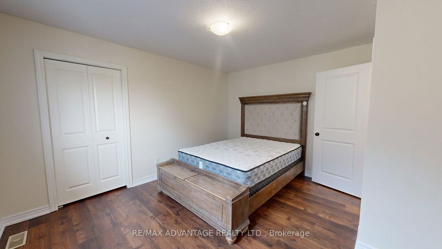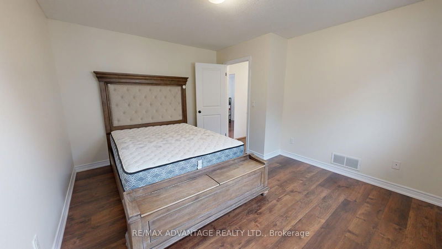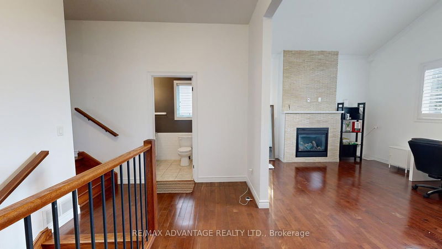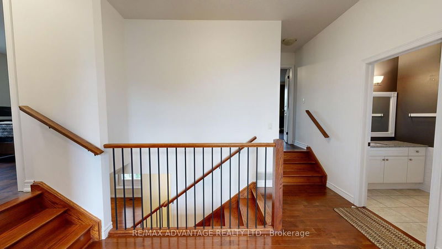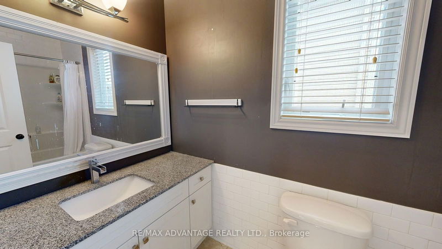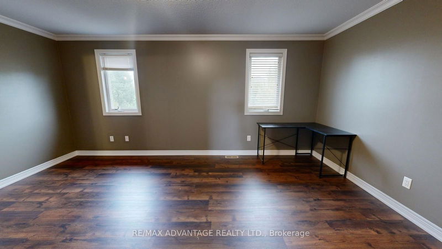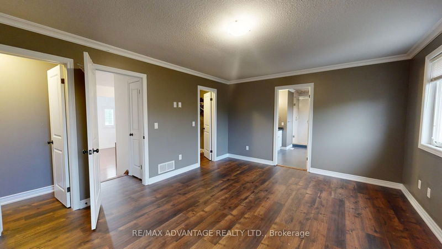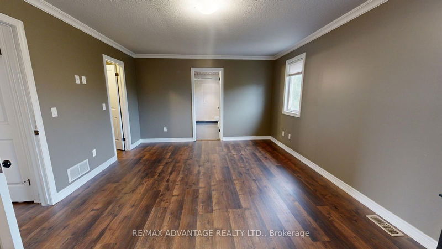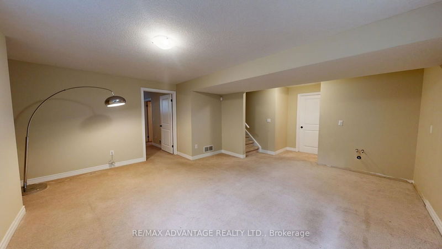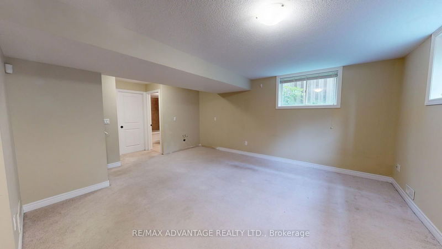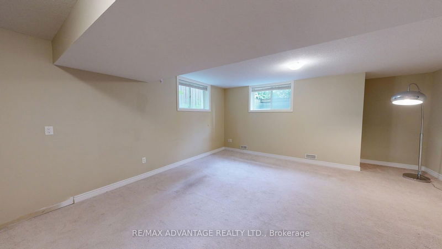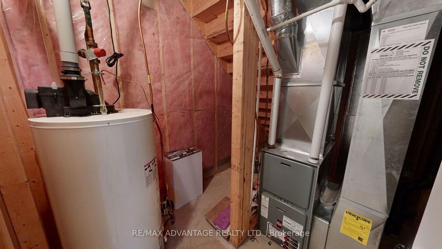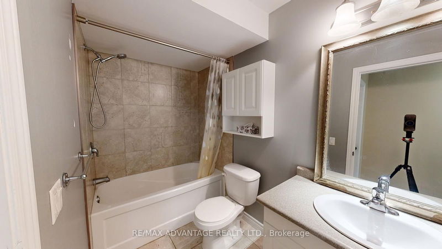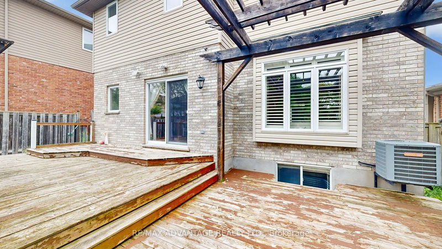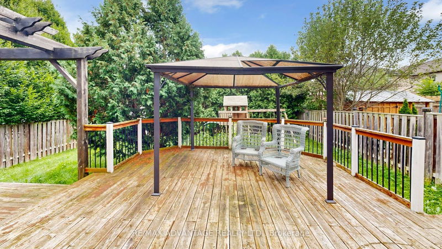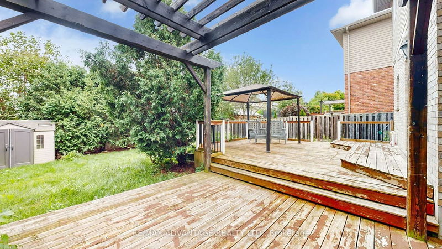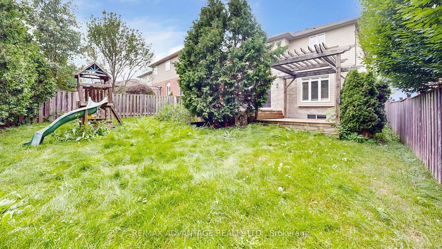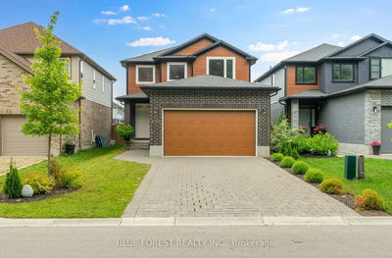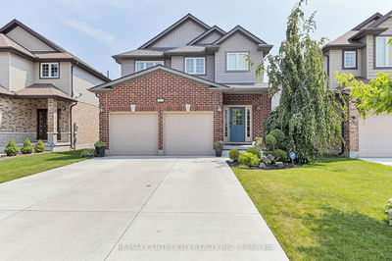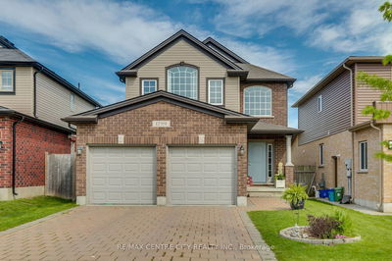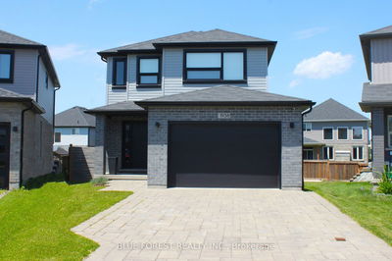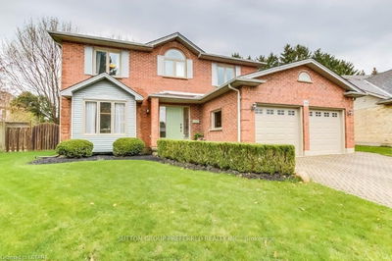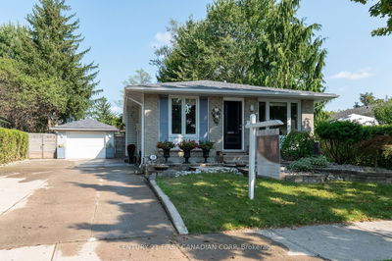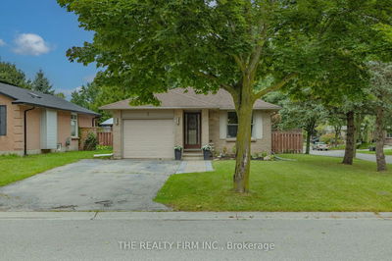Discover this beautifully updated 2-storey home with 3+1 bedrooms and 3.5 baths. The main floor features hardwood and ceramic floors, 9-foot ceilings, California shutters, and a modern kitchen with tall cabinets and granite countertops. Upstairs, enjoy a bright family room with a gas fireplace, a vaulted ceiling, and a luxurious master suite with an ensuite bath. The fully finished lower level includes a large rec room, a 4th bedroom, and a full bath. The landscaped front and back yards boast a concrete driveway, oversized two-tiered deck, and play structure. Located within walking distance to Costco Shopping Centre and direct bus routes to Western University, this home offers comfort and convenience.
Property Features
- Date Listed: Friday, August 30, 2024
- Virtual Tour: View Virtual Tour for 839 Teakwood Lane
- City: London
- Neighborhood: North M
- Major Intersection: Beaverbrook / Oakcrossing
- Full Address: 839 Teakwood Lane, London, N6H 0E5, Ontario, Canada
- Living Room: Main
- Kitchen: Main
- Family Room: 2nd
- Listing Brokerage: Re/Max Advantage Realty Ltd. - Disclaimer: The information contained in this listing has not been verified by Re/Max Advantage Realty Ltd. and should be verified by the buyer.

