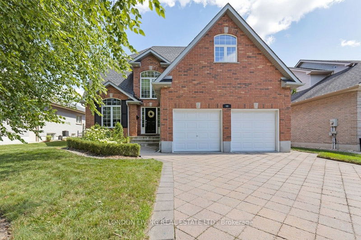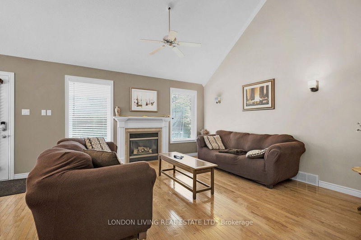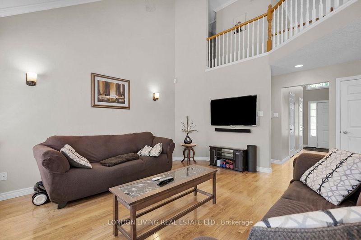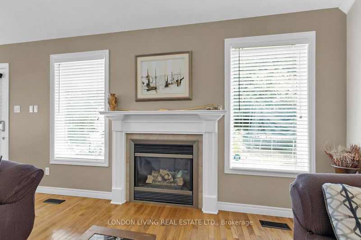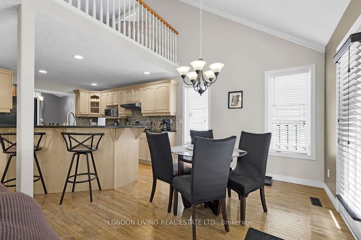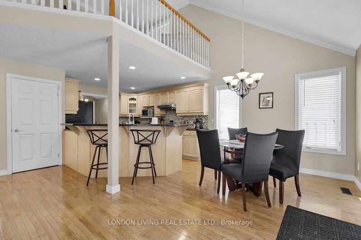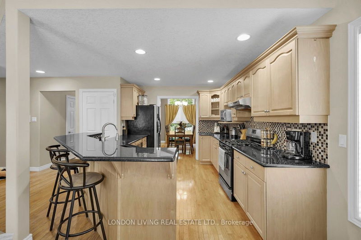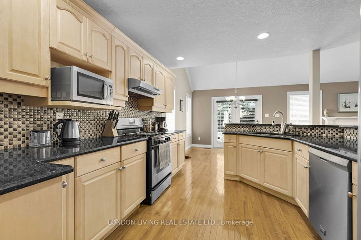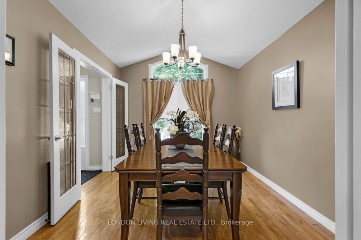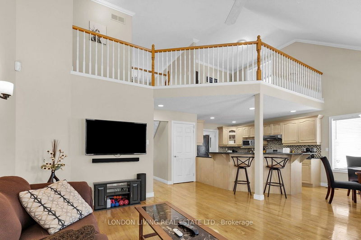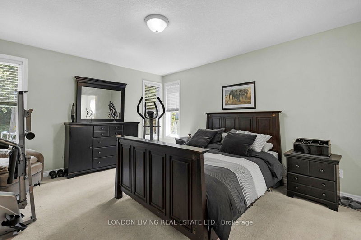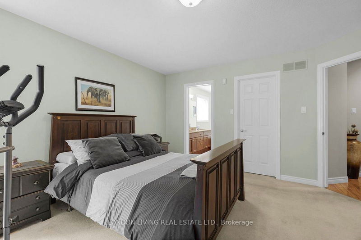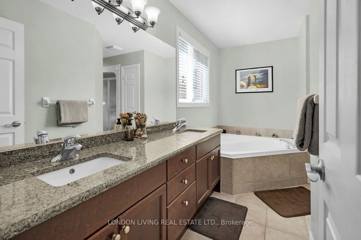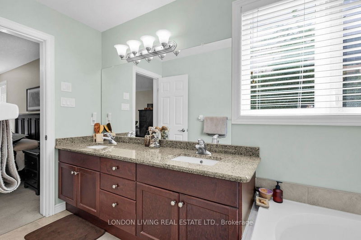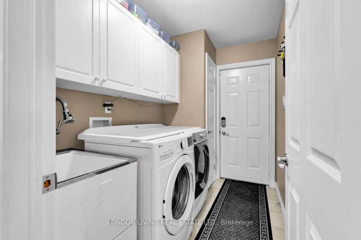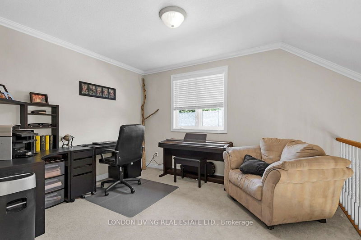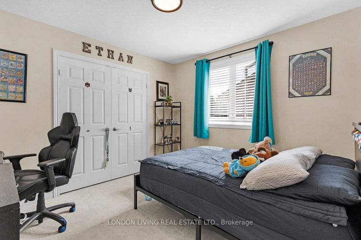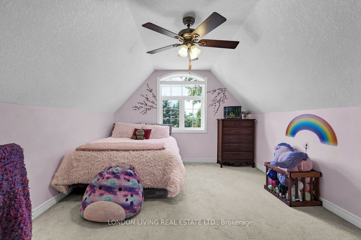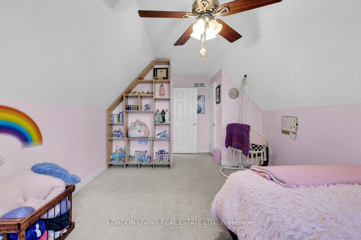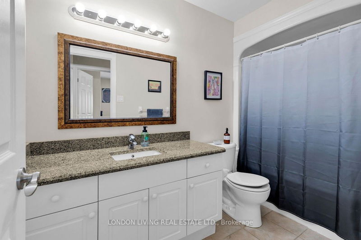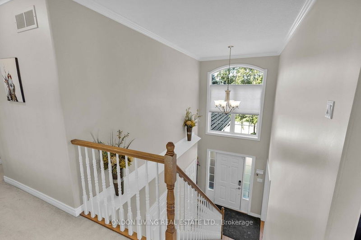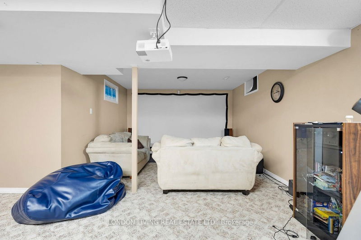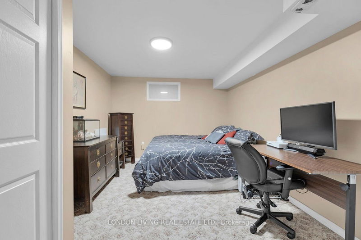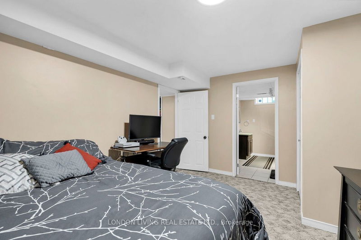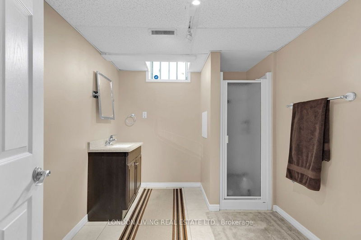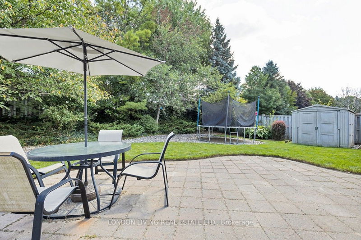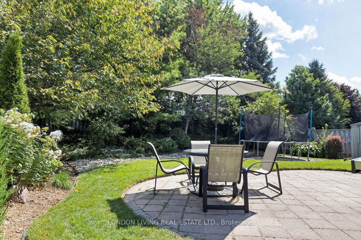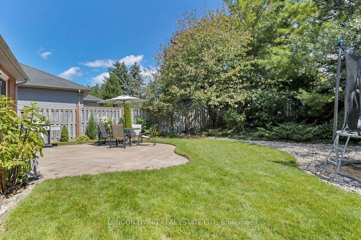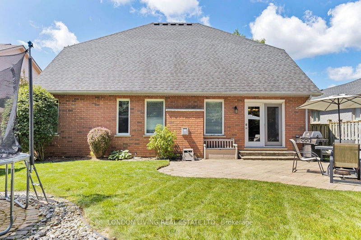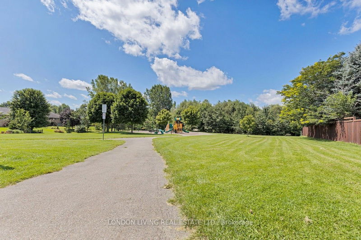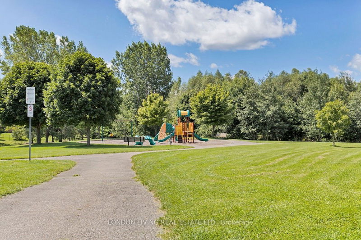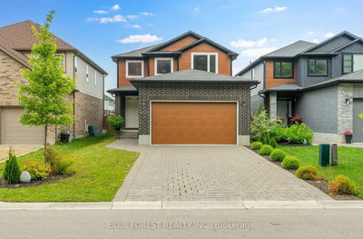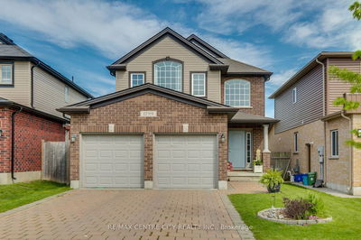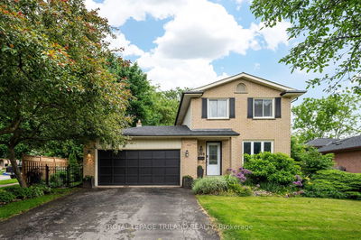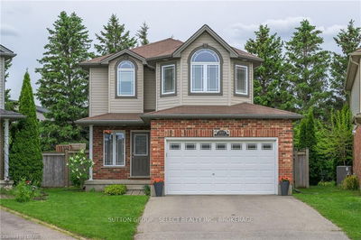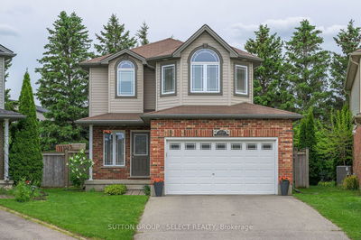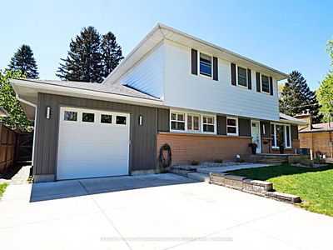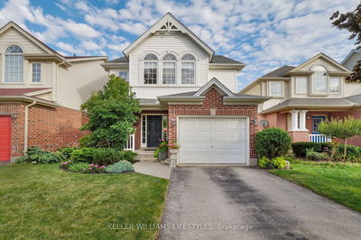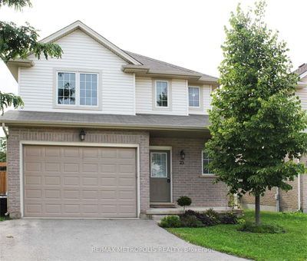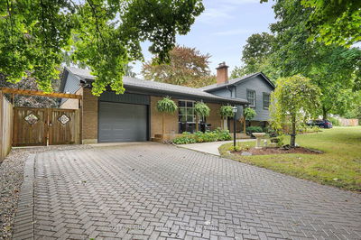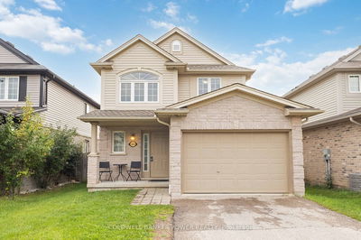Dont miss this beautiful Hunt Club area home ideally located on a quiet street and landscaped private lot. Its bright interior features an open concept kitchen with breakfast bar, granite counter tops, custom cabinetry,private formal dining room, eating area opening on to patio and private landscaped lot.The main floor great room features cathedral ceiling, gas fireplace and is over looked by the stunning second floor loft. A main floor master bedroom delights with large walk in closet and spacious deluxe ensuite. The loft area features 2 large bedrooms with ample closet space, play, study or office area with 4th bedroom potential, and an open appeal from its view over the lower level. The lower level is spacious with family room, theatre area, mini kitchenette area, 3 piece bath, and a room currently used as a bedroom that offers many options. Main floor laundry, double car garage, updated furnace and central air 2017 and so much more. Dont miss this opportunity to live in one of London's finest areas!
Property Features
- Date Listed: Monday, August 12, 2024
- Virtual Tour: View Virtual Tour for 68 Cheltenham Road
- City: London
- Neighborhood: North L
- Full Address: 68 Cheltenham Road, London, N6H 5P9, Ontario, Canada
- Kitchen: Main
- Kitchen: Lower
- Listing Brokerage: London Living Real Estate Ltd. - Disclaimer: The information contained in this listing has not been verified by London Living Real Estate Ltd. and should be verified by the buyer.

