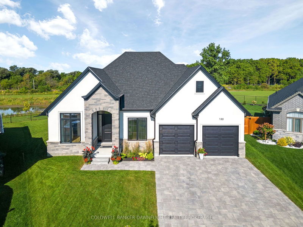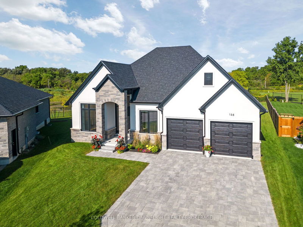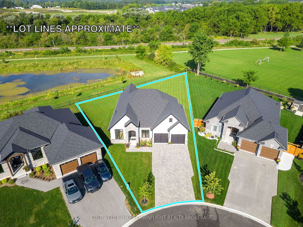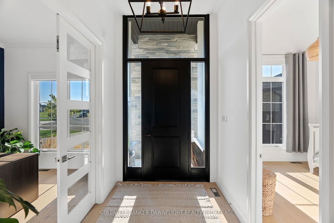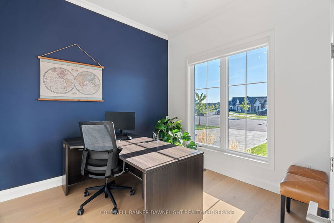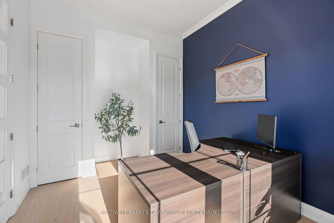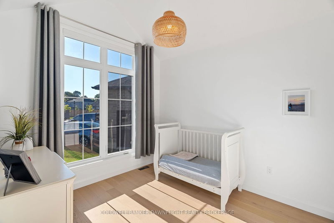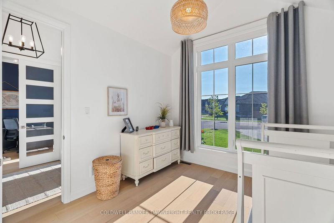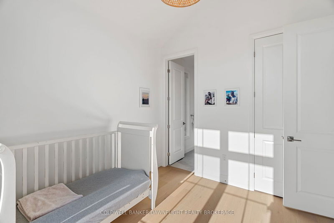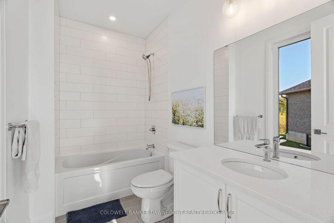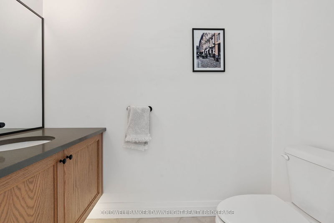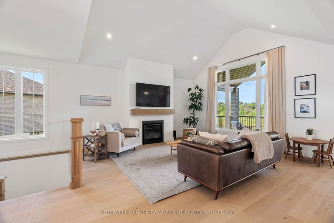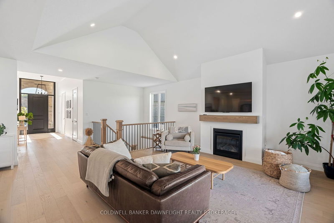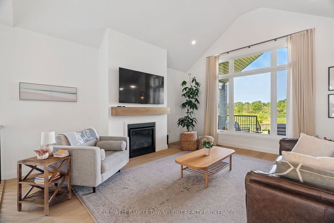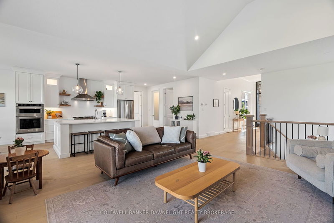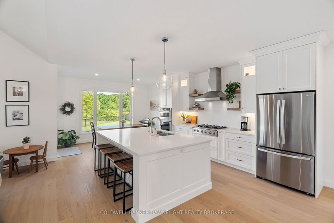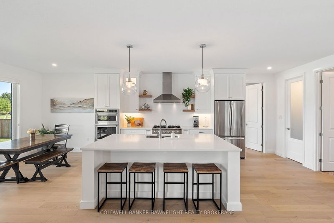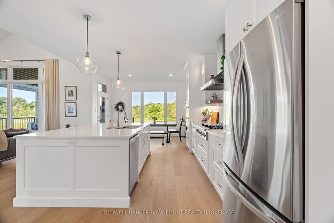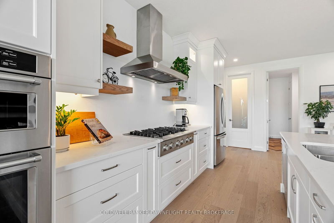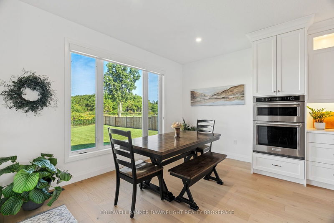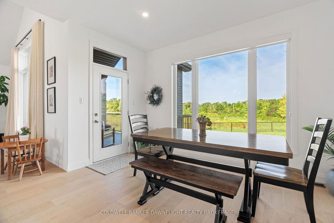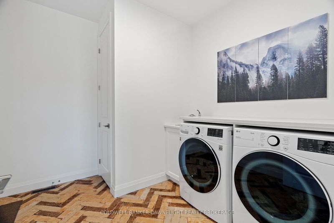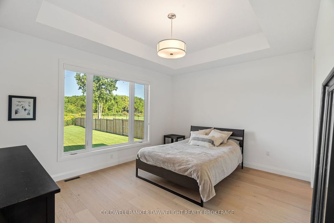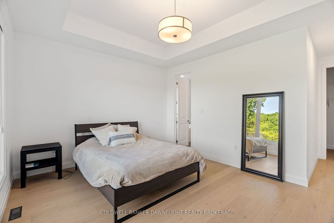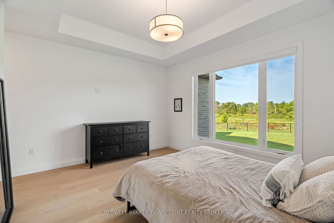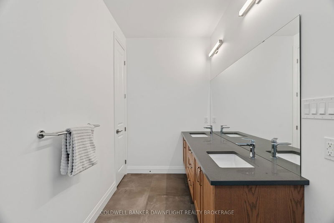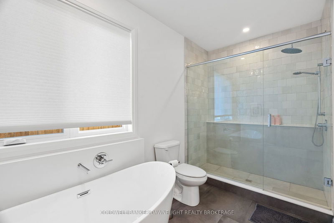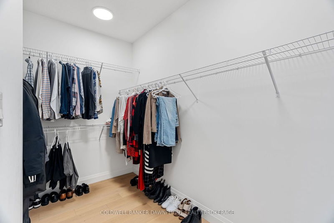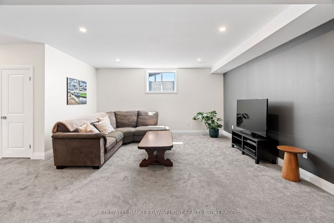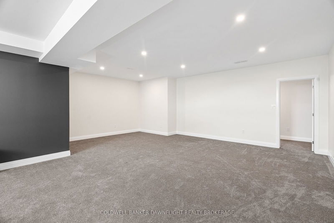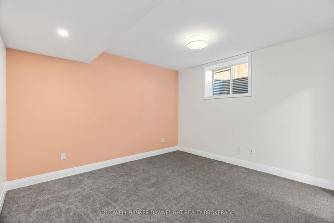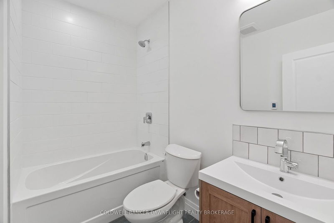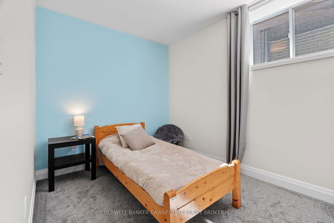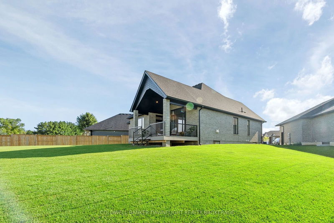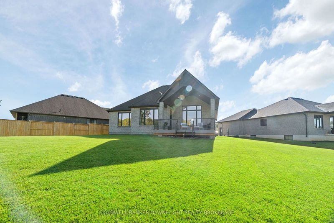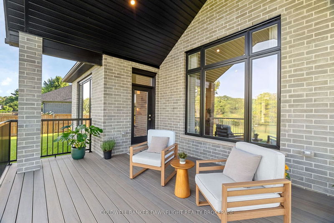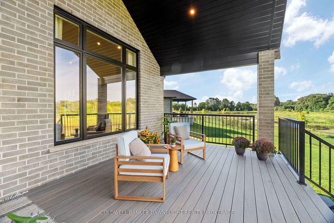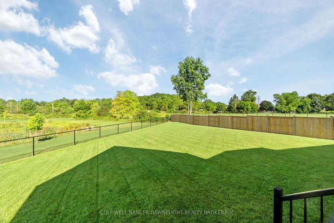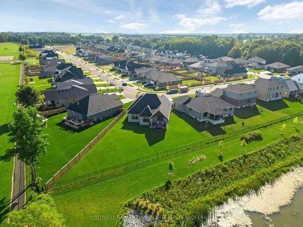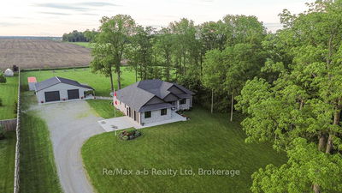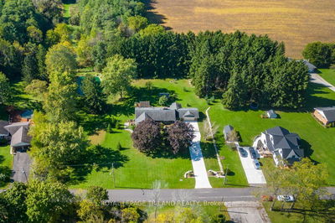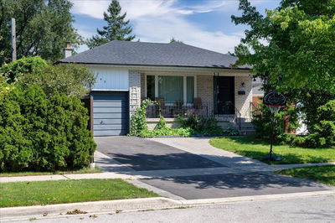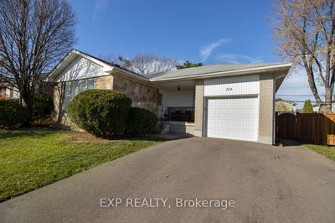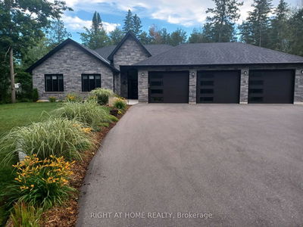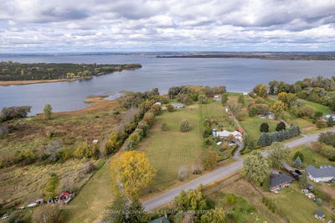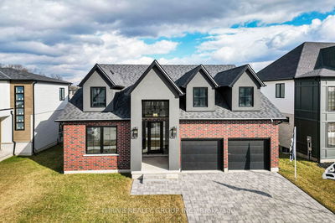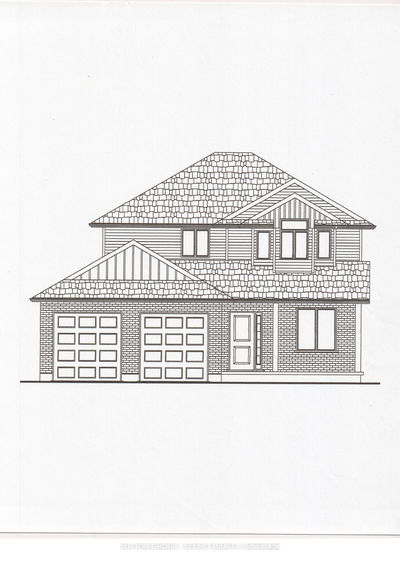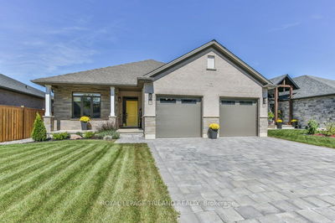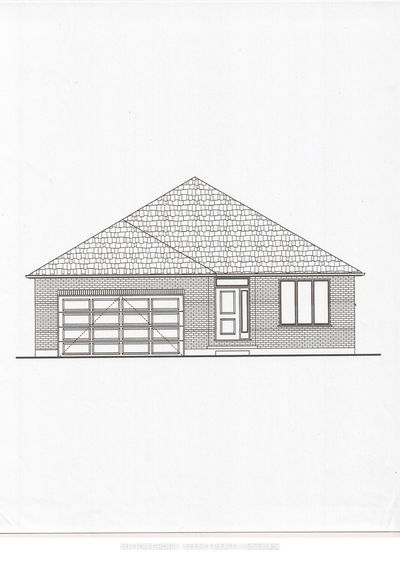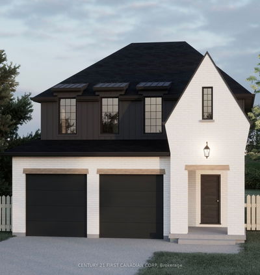Discover the charm of a nearly new home without the stress of construction! Totalling 3,100+ Sq Ft (including the finished basement) this stunning, two-year-old, single-level residence is in impeccable condition and exudes a fresh, modern appeal. Step into the bright, welcoming foyer with soaring 11-foot ceilings that set the tone for the spacious, open-concept living area. The living room, complete with a cozy gas fireplace, flows seamlessly into the dining and kitchen areas, creating an ideal space for both family living and entertaining. The kitchen is a chef's dream, featuring a large island, stainless steel appliances, and plenty of workspace. Just off the dining area, a covered rear deck offers a private outdoor retreat perfect for relaxing or hosting gatherings. The homes unique layout ensures privacy for the primary bedroom, which is thoughtfully located at the rear of the house, away from the other bedrooms. This serene primary suite boasts a tray ceiling, a luxurious ensuite with a soaker tub, a large walk-in shower, and a double vanity, along with a spacious walk-in closet. One of the additional main-floor bedrooms, located near the front entrance, is ideal for a home office. The convenience continues with main floor laundry and a mudroom adjacent to the garage entrance. The recently finished lower level adds even more living space, featuring a massive family room, two additional bedrooms, a bathroom, and an expansive storage and mechanical room. All plumbing is roughed in for a future basement wet bar addition and ceilings are 9' offering great ceiling height. Situated on an oversized corner lot, this home offers a mostly fenced yard with peaceful views of a pond at the rear where no future building will obstruct your view. Premium Timbertech composite deck with aluminum railing & natural gas bbq connection under deck. This is more than just a house; it's a beautifully crafted home with exceptional features and quality workmanship.
Property Features
- Date Listed: Sunday, September 01, 2024
- City: Thames Centre
- Neighborhood: Thorndale
- Full Address: 135 Foxborough Place, Thames Centre, N0M 2P0, Ontario, Canada
- Kitchen: Combined W/Dining
- Listing Brokerage: Coldwell Banker Dawnflight Realty Brokerage - Disclaimer: The information contained in this listing has not been verified by Coldwell Banker Dawnflight Realty Brokerage and should be verified by the buyer.

