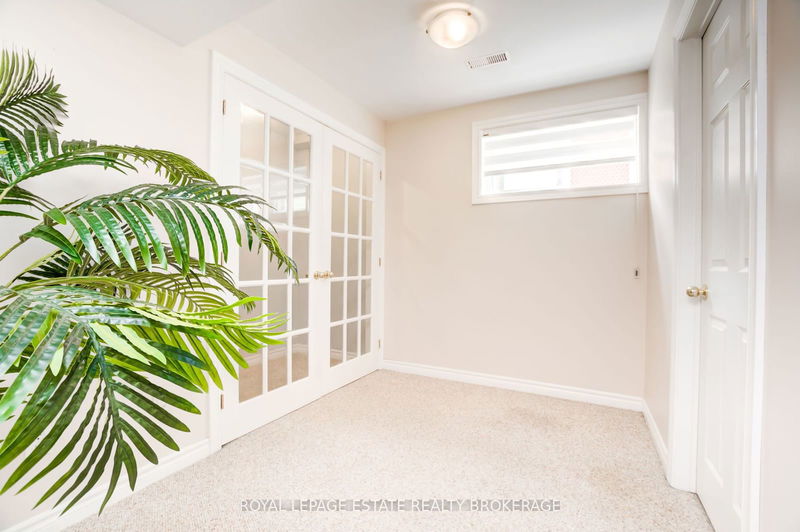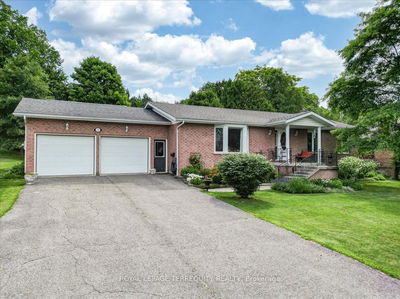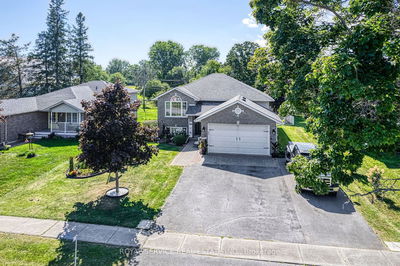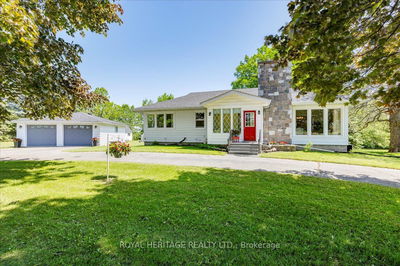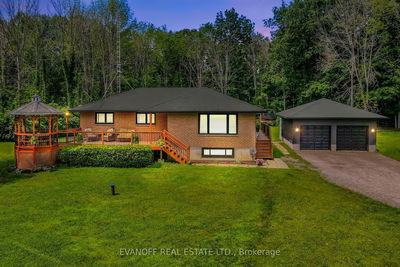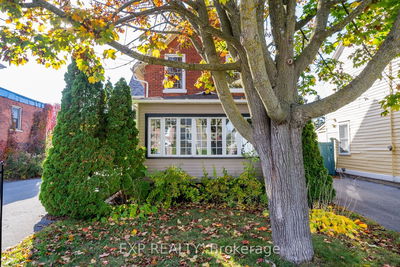This Exquisitely Appointed Executive 3+2 Bedroom, 3 Full Bathroom Brick Bungalow Is Located In A Prestigious Cobourg Neighborhood, Just Minutes From Highway 401, Schools, And Local Amenities. The Expansive Split-Level Entry Opens To An Inviting Open-Concept Living Area Featuring A Large Kitchen With Quartz Countertops, A Herringbone Tile Backsplash, And A Living Room With Hardwood Floors That Leads To A Back DeckIdeal For Both Family And Multi-Generational Living. The Kitchen And Two Main-Floor Bathrooms Were Renovated In 2021, And The Fridge, Stove, And Dishwasher Are Only Three Years Old. The Primary Bedroom Offers A Generous Walk-In Closet, Garden Views, And A 4-Piece Ensuite. The Fully Finished Lower Level Includes 2 Additional Large Bedrooms, An Oversized Recreation/Games Room, A Fireplace, A 4-Piece Bathroom, Storage, And A Utility Area, Plus A Sizable Laundry Closet. Additional Features Include Central Air, Central Vac, And A Double Car Garage With Inside Entry. Nestled In One Of Cobourg's Most Sought-After Communities, This Classic Bungalow Is A Must-See!
Property Features
- Date Listed: Monday, September 02, 2024
- City: Cobourg
- Neighborhood: Cobourg
- Major Intersection: Elgin St x Division St
- Full Address: 1003 Otto Drive, Cobourg, K9A 5Y3, Ontario, Canada
- Living Room: Main
- Family Room: Bsmt
- Listing Brokerage: Royal Lepage Estate Realty Brokerage - Disclaimer: The information contained in this listing has not been verified by Royal Lepage Estate Realty Brokerage and should be verified by the buyer.

























