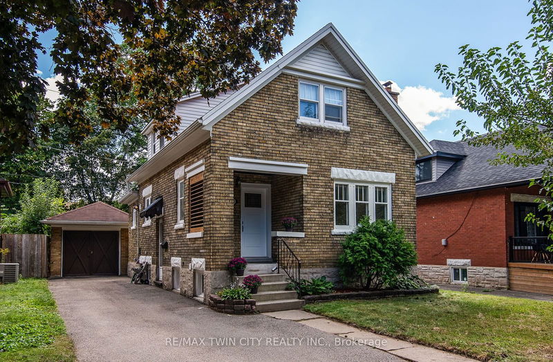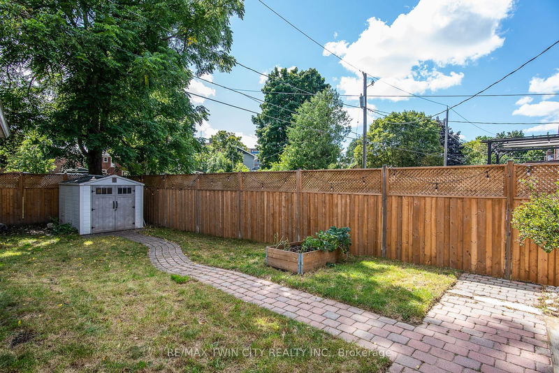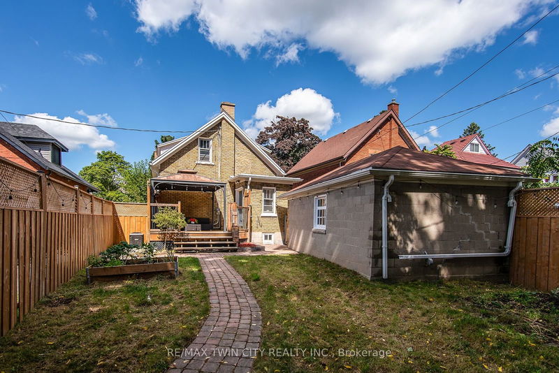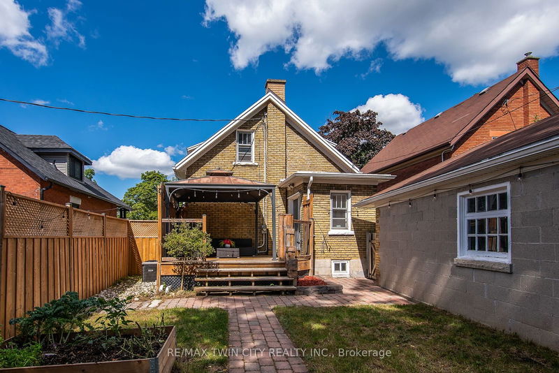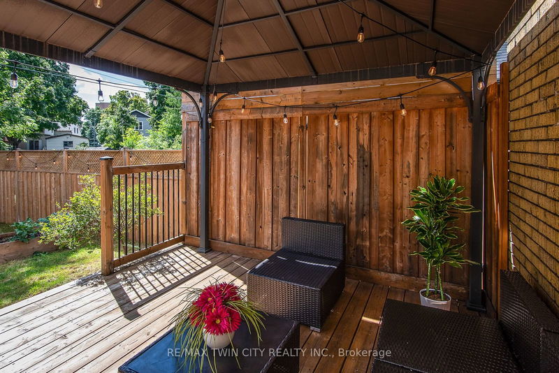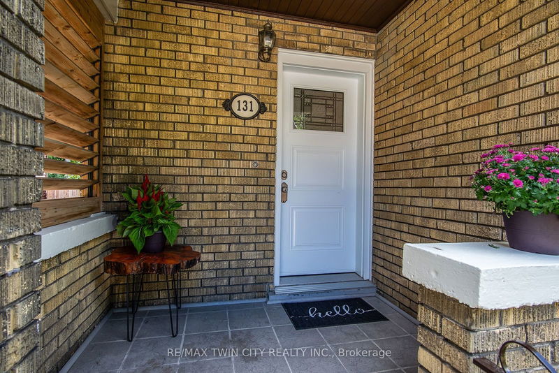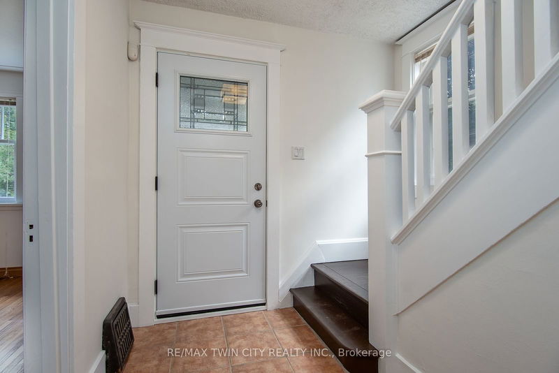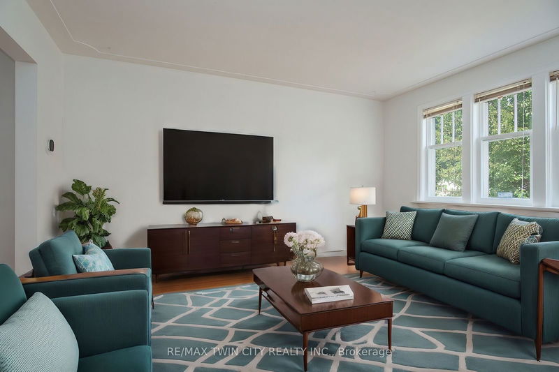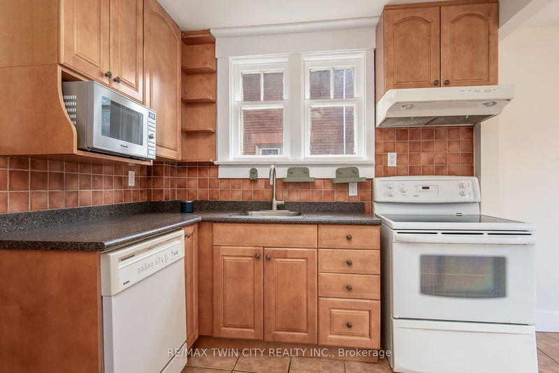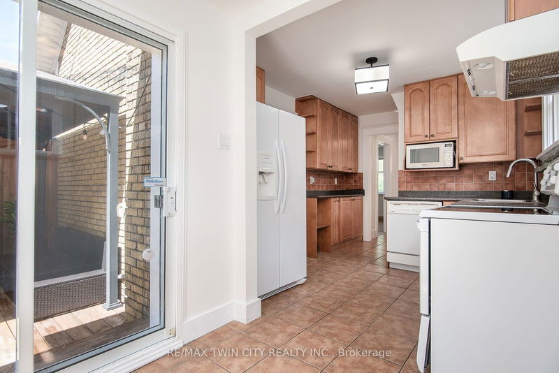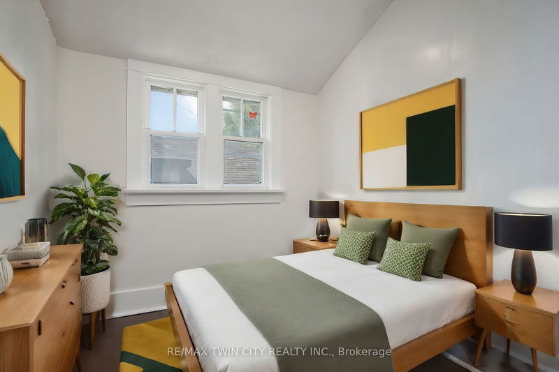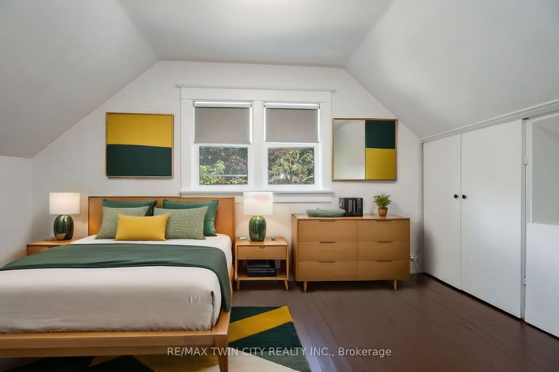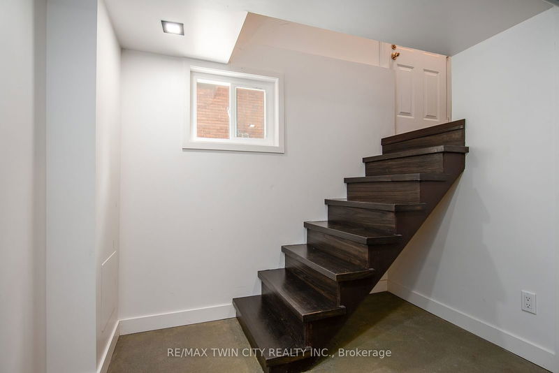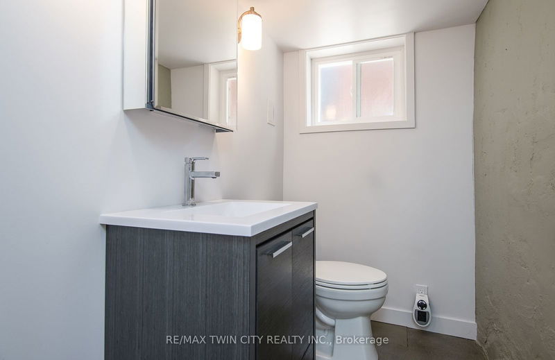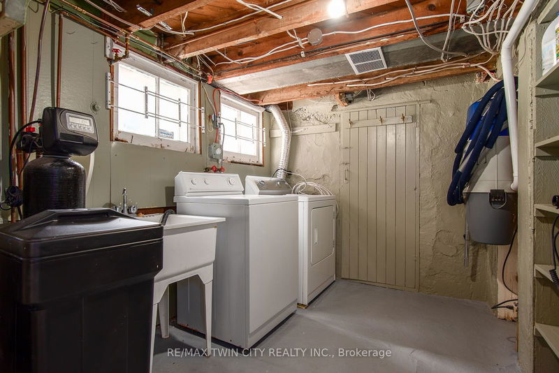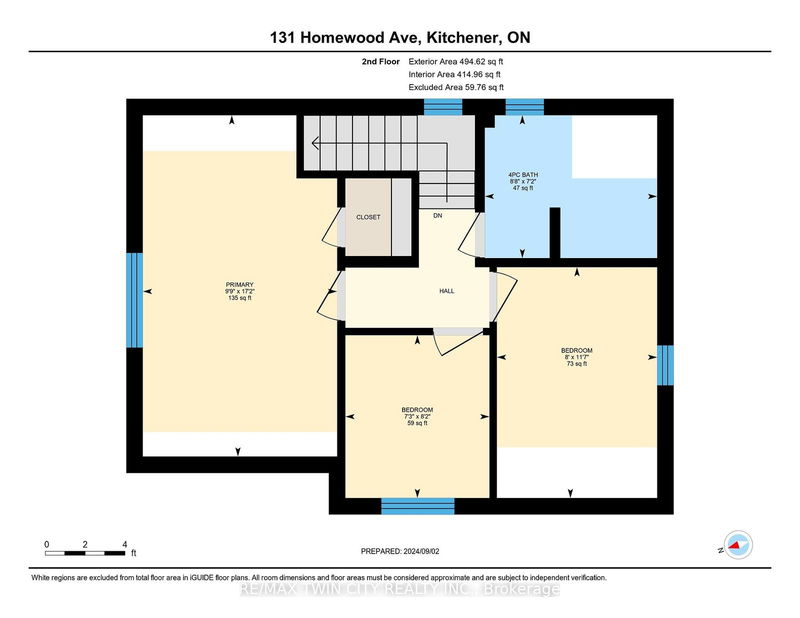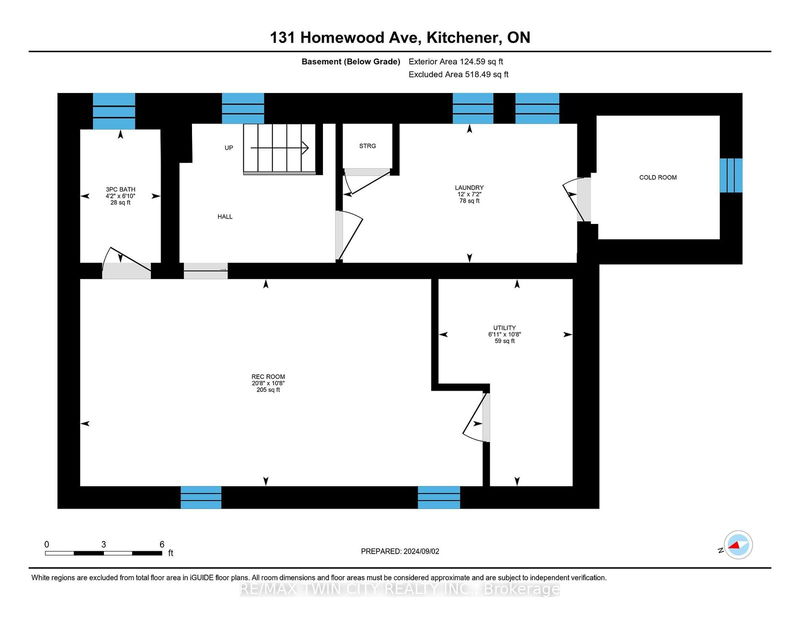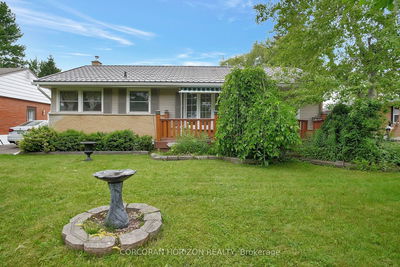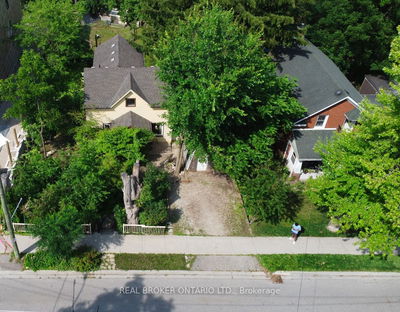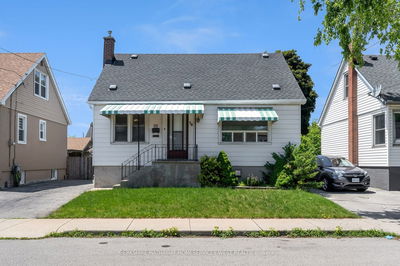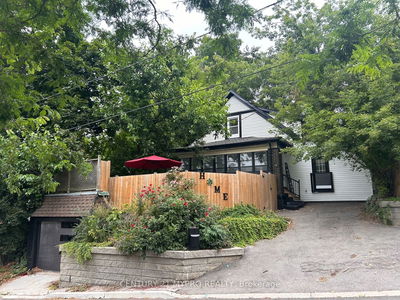Welcome to 131 Homewood Ave, a charming century home nestled in the heart of Kitchener. As you approach, you'll be greeted by delightful curb appeal that sets the tone for this traditional beauty. The fully fenced yard offers privacy and space for outdoor enjoyment, perfect for entertaining or enjoying the peace and quiet on your deck. Step inside, and you'll find yourself in a classic foyer, a warm welcome to your new home. The formal dining room beckons, ready for family gatherings or intimate dinner parties. As you explore further, you'll discover three cozy bedrooms, including a comfortable primary bedroom, and two well-appointed bathrooms. The kitchen, a hub of activity in any home, provides convenient access to the yard - ideal for those impromptu al fresco meals or keeping an eye on the kids as they play. And let's not forget the garage, a haven for your vehicle or a potential workshop for the DIY enthusiast in you. Freshly painted throughout, this home is move-in ready and waiting for your personal touch. But the appeal doesn't stop at your doorstep. The neighborhood is a treasure trove of amenities. Just a stone's throw away, you'll find the picturesque Victoria Park, perfect for weekend strolls or picnics. For the active souls, the Iron Horse Trail is nearby, offering opportunities for biking, jogging, or leisurely walks. Public transit is readily accessible, making commutes a breeze. And with downtown close by, you're never far from the action. Homewood Ave is a sought-after street, and it's easy to see why. So why wait? Make this house your home and start your next chapter in this vibrant community!
Property Features
- Date Listed: Tuesday, September 03, 2024
- Virtual Tour: View Virtual Tour for 131 Homewood Avenue
- City: Kitchener
- Full Address: 131 Homewood Avenue, Kitchener, N2M 1X1, Ontario, Canada
- Kitchen: Main
- Listing Brokerage: Re/Max Twin City Realty Inc. - Disclaimer: The information contained in this listing has not been verified by Re/Max Twin City Realty Inc. and should be verified by the buyer.

