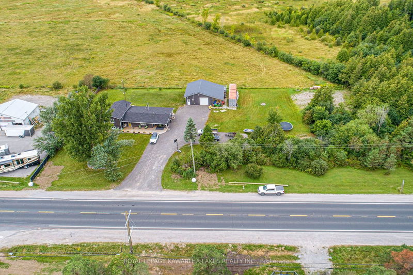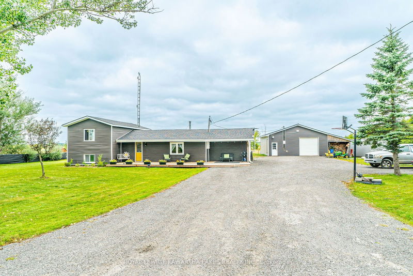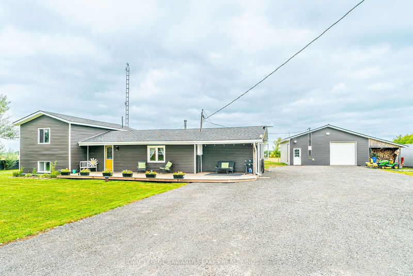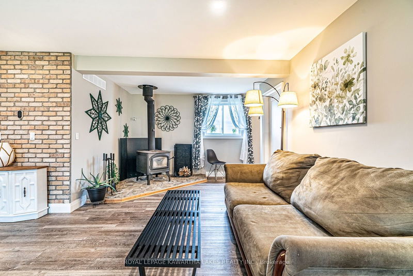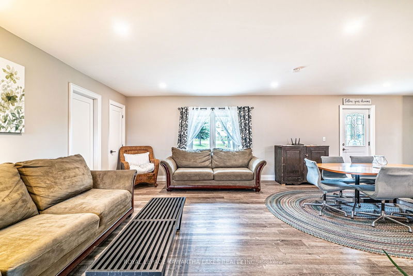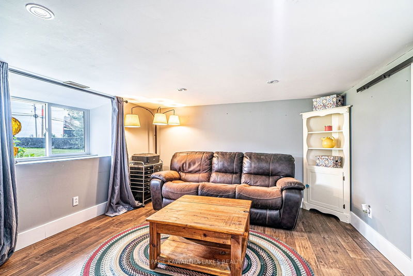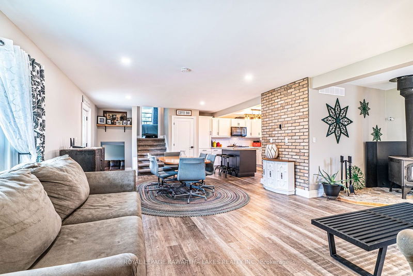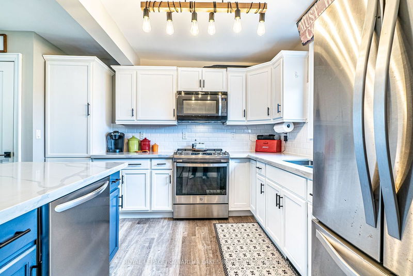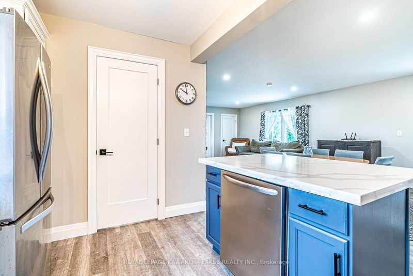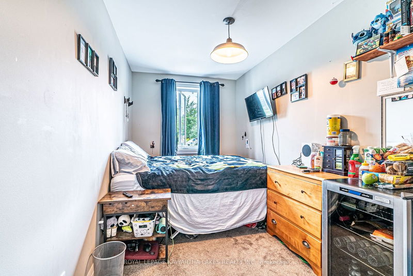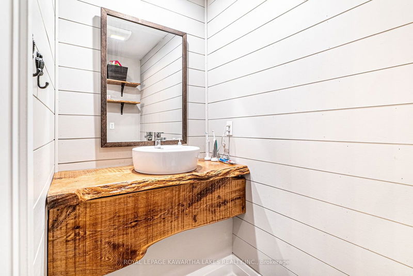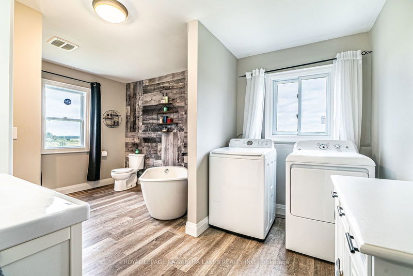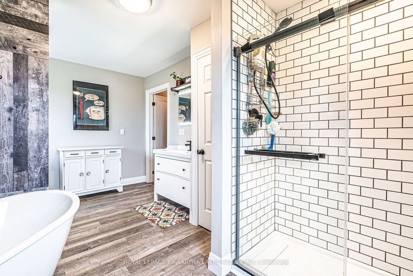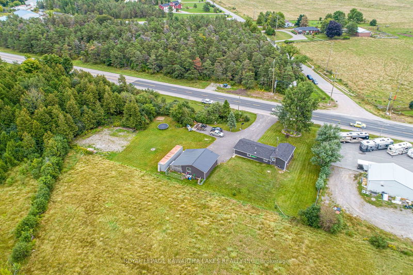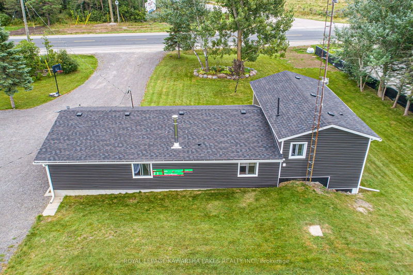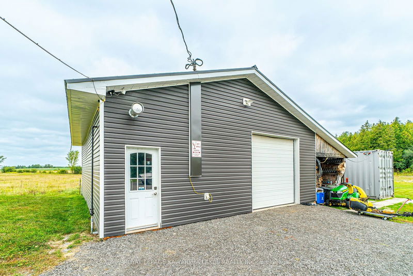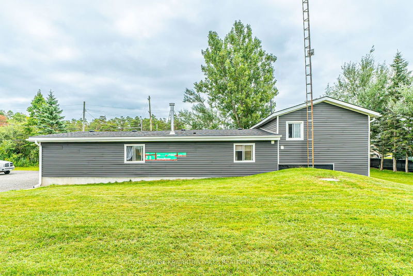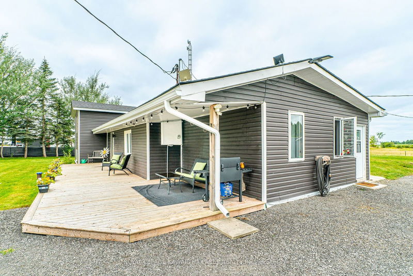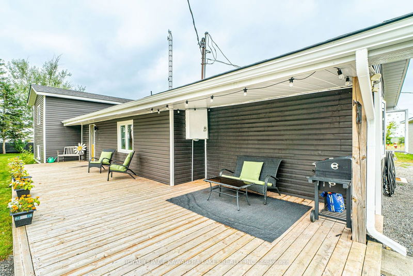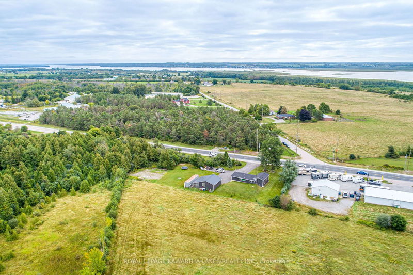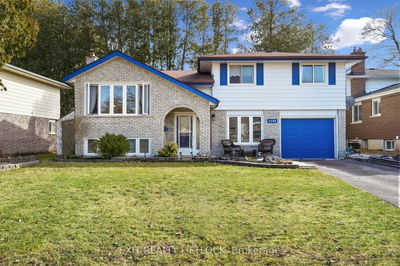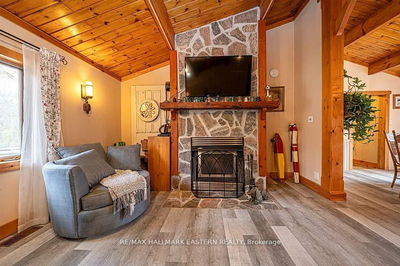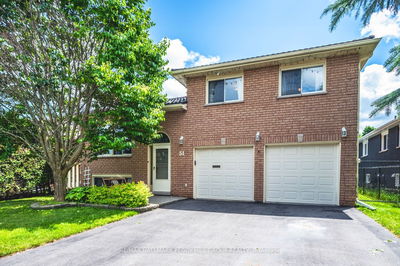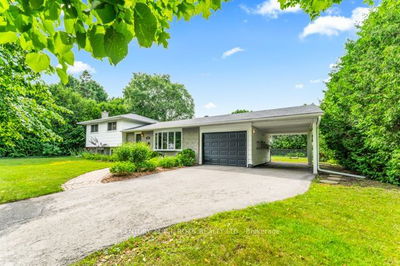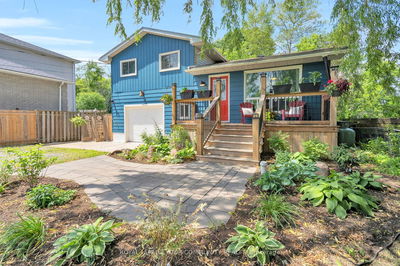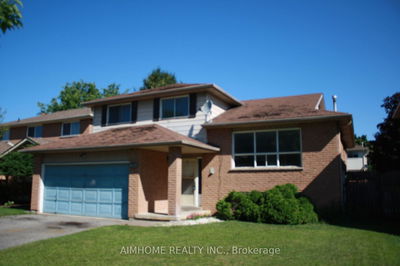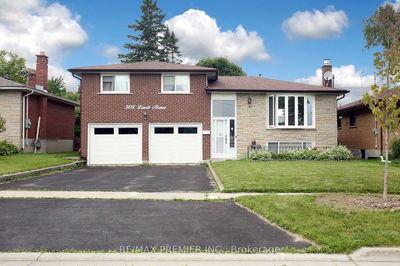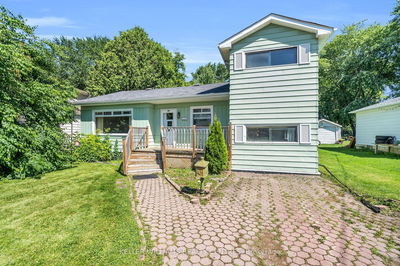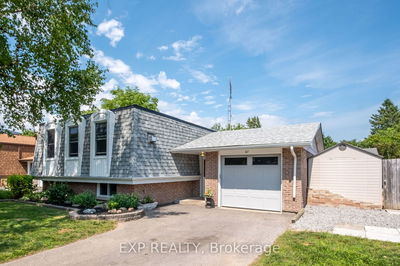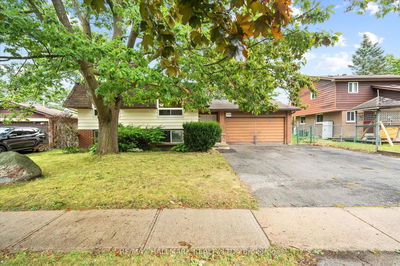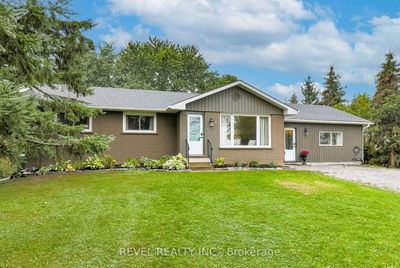This inviting and move in ready 3 bedroom, 1.5 bath sidesplit home offers a perfect blend of comfort and country living. The main floor features a functional layout with an open kitchen, dining room, and a cozy living room- ideal for family gatherings. You'll also find two well-sized bedrooms and a convenient 2-piece bath on this level The second floor is dedicated to the primary bedroom, providing privacy and 2 closets for plenty of storage. Also boasting a large 4-piece bath with an integrated laundry area, adding to the home's practicality. Lower level has a cozy rec room for movie nights and a large utility/storage room! Situated on a generous 0.85 acre lot, this property boasts a detached heated 9.43m x 8.12m shop, and plenty of parking. Experience the charm of rural life with the convenience of modern amenities.
Property Features
- Date Listed: Monday, September 02, 2024
- Virtual Tour: View Virtual Tour for 3941 Hwy 35
- City: Kawartha Lakes
- Neighborhood: Cameron
- Full Address: 3941 Hwy 35, Kawartha Lakes, K0M 1G0, Ontario, Canada
- Kitchen: Laminate, Centre Island, Quartz Counter
- Living Room: Laminate, Wood Stove
- Listing Brokerage: Royal Lepage Kawartha Lakes Realty Inc. - Disclaimer: The information contained in this listing has not been verified by Royal Lepage Kawartha Lakes Realty Inc. and should be verified by the buyer.




