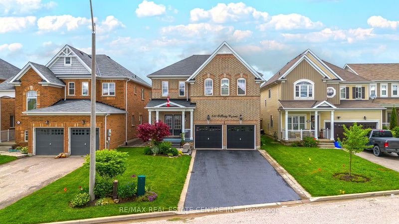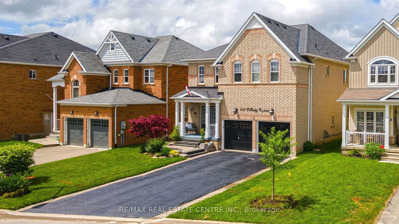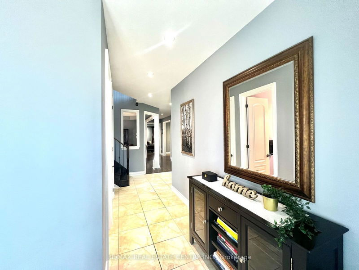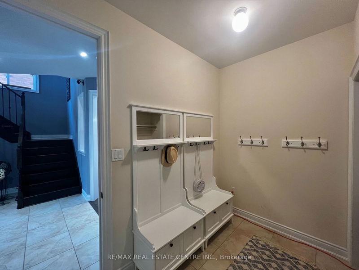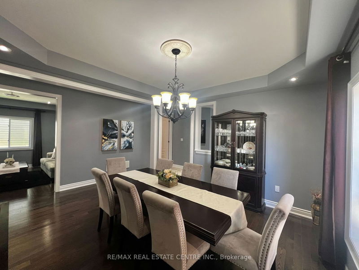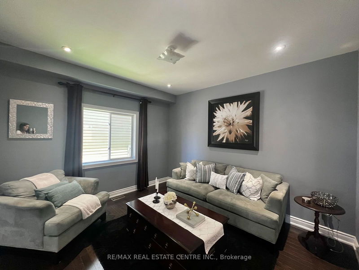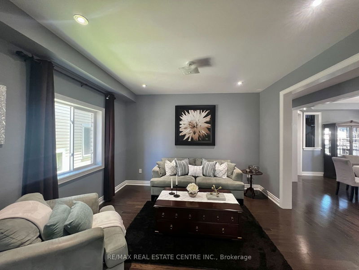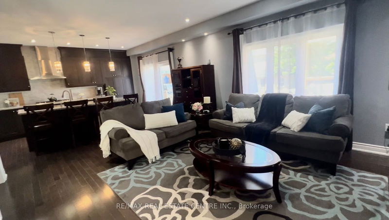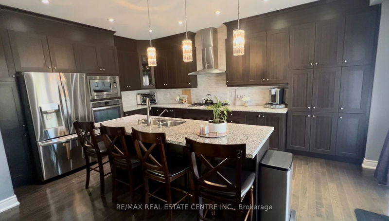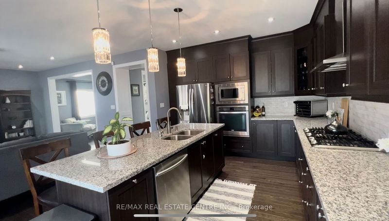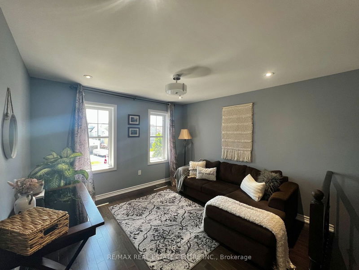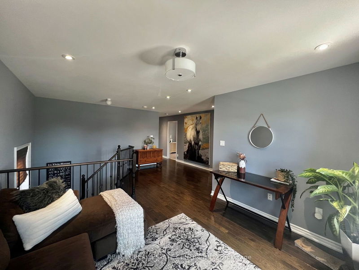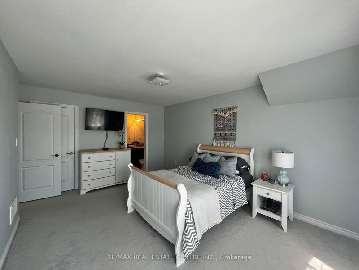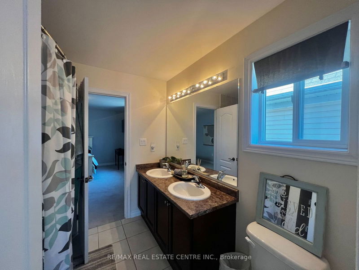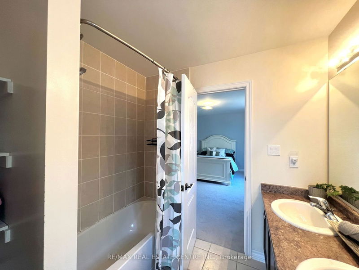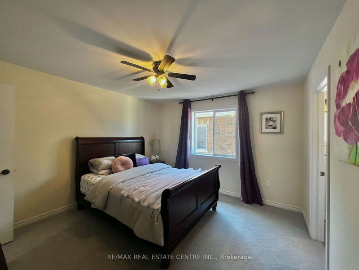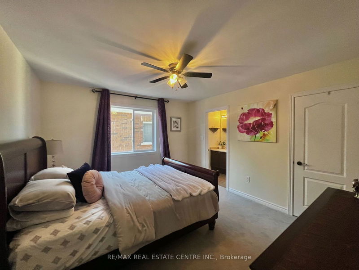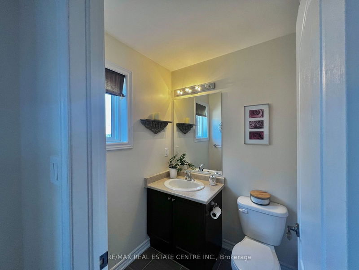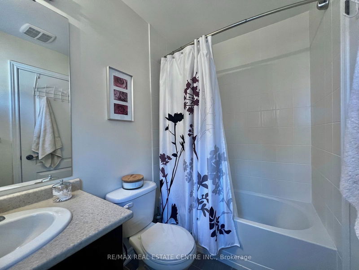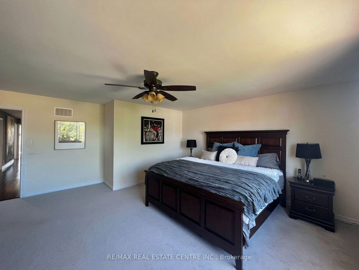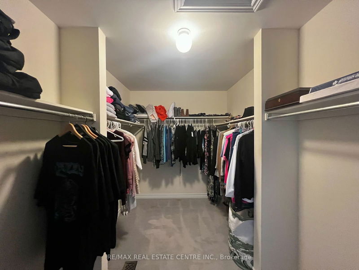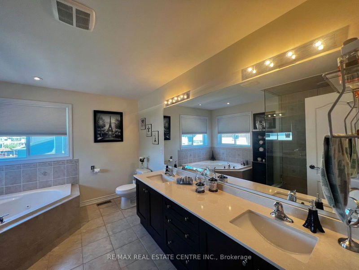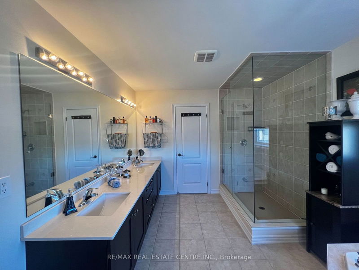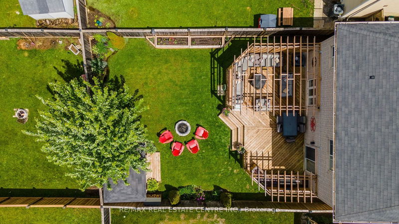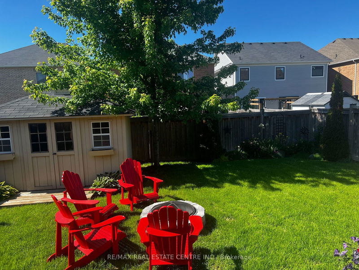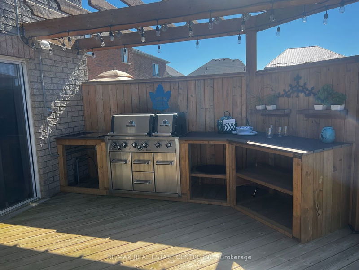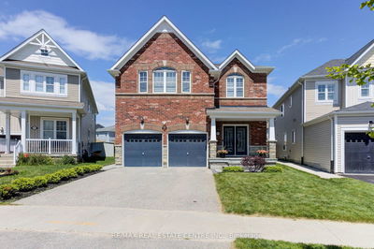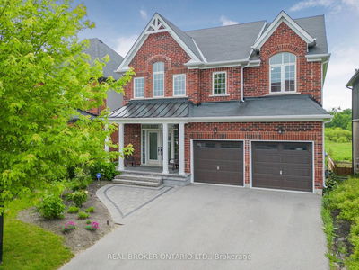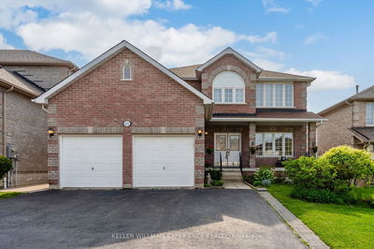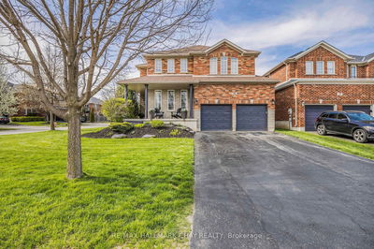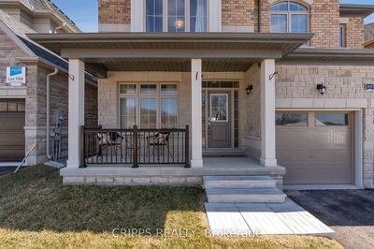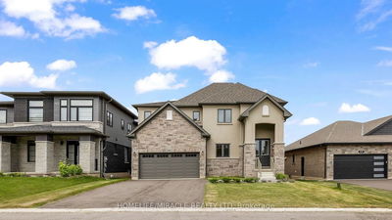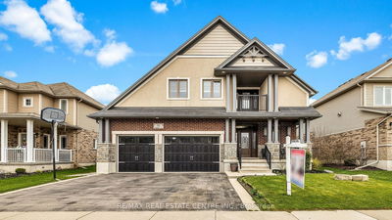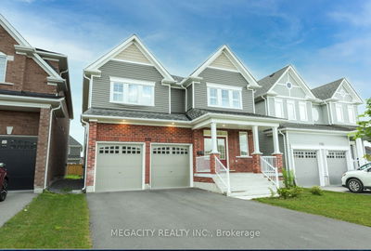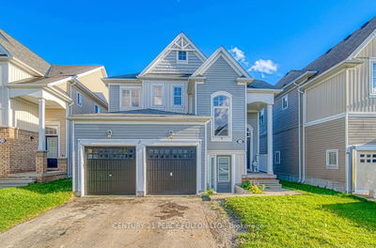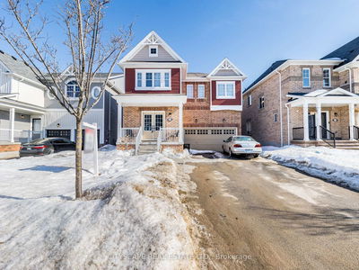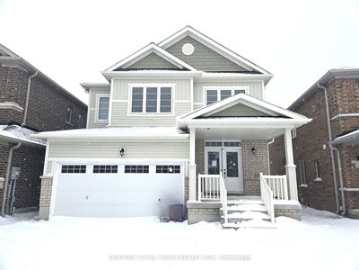Welcome to 821 O'Reilly! Elegant 4 bed/ 4 bath, All brick, 3240 sq.ft Thornbury model with many upgrades. Formal dining rm with 2 separate family areas, Feat. Oak staircase with hardwood floors and custom trims, bright large windows, Gas f/p with large mantle, Giant walk in closets, New Master bath with walk in glass shower /quartz countertops. Convenient upstairs laundry. Almost cleans itself with Central vac & attach with kitchen kickplate dustpan. Kitchen feels like miles of granite countertops with Tile backsplash, New Built in appliances with 5 burner gas range, Floor to ceiling cabinets, 8 ft island and endless potlights.W/O from the kitchen to the fully fenced backyard of your dreams and giant 32 x 18 deck with dual pergolas, built in Broil King 6 burner BBQ with gas line, and outside electrical connections. Perfect for entertaining, Backyard campfires and Movie nights. Include a 10x12 DuroshedGorgeous perennial gardens and not a dandelion in sight on this premium sized, and professionally landscaped & manicured lawnLarge 2 car garage has its own Mudroom entrance with access to the unfinished basement for those seeking +1200 sq. ft of separate living area
Property Features
- Date Listed: Tuesday, September 03, 2024
- Virtual Tour: View Virtual Tour for 821 O'reilly Crescent
- City: Shelburne
- Neighborhood: Shelburne
- Major Intersection: Hwy 124 to Wansborough to tainsley to O'Reilly
- Full Address: 821 O'reilly Crescent, Shelburne, L9V 2S3, Ontario, Canada
- Kitchen: Main
- Living Room: Main
- Family Room: Main
- Listing Brokerage: Re/Max Real Estate Centre Inc. - Disclaimer: The information contained in this listing has not been verified by Re/Max Real Estate Centre Inc. and should be verified by the buyer.

