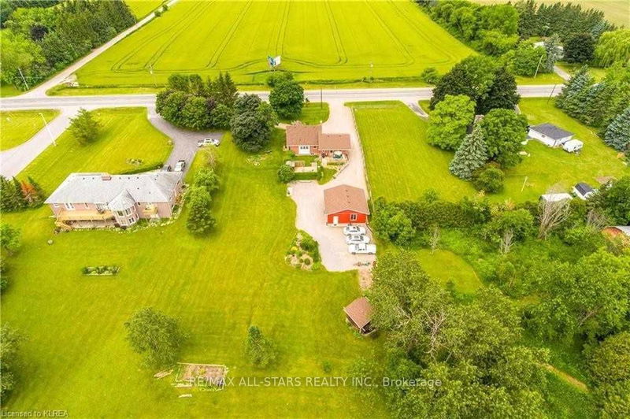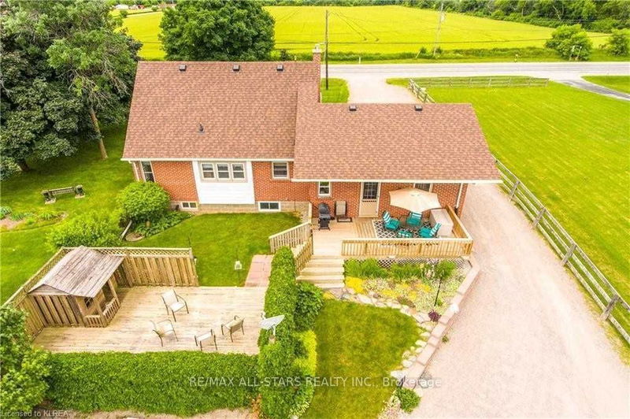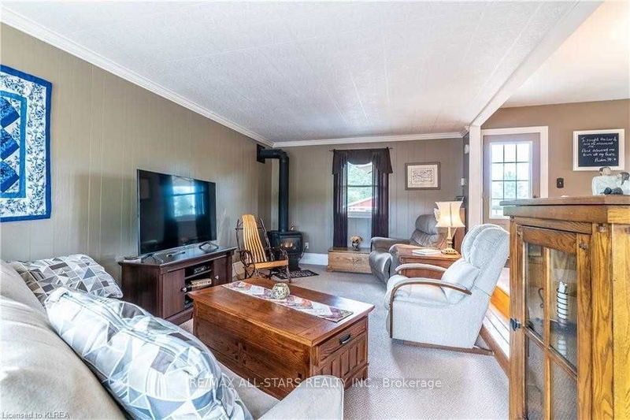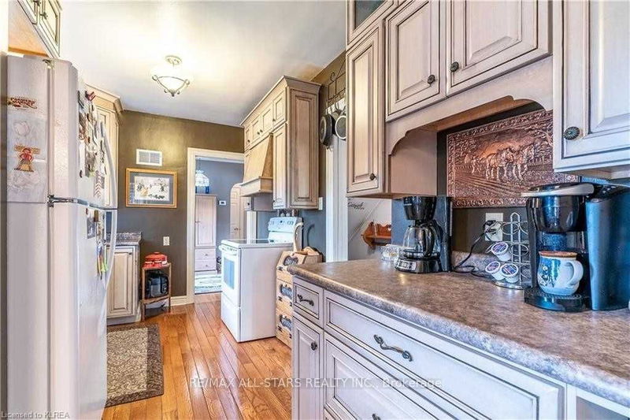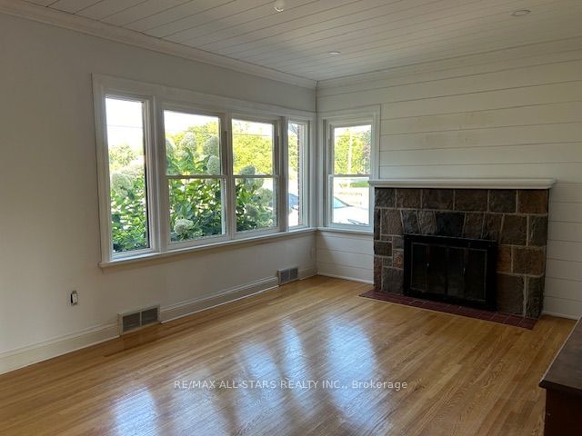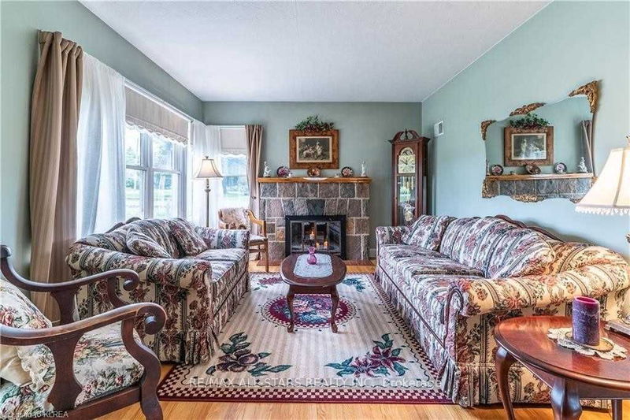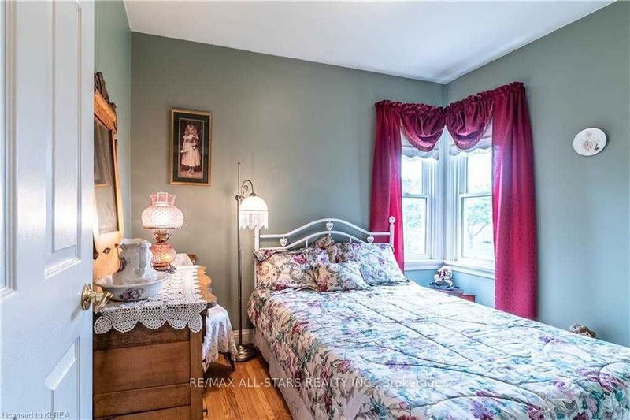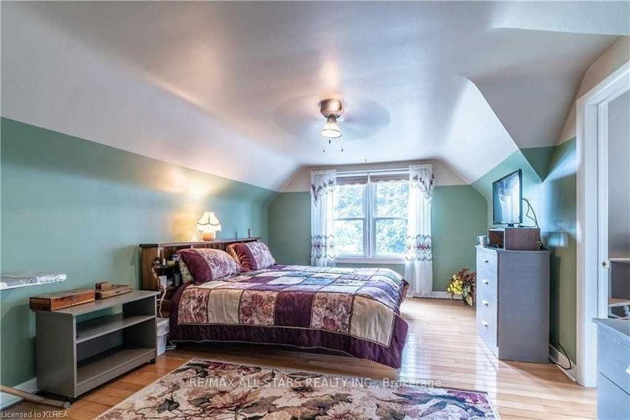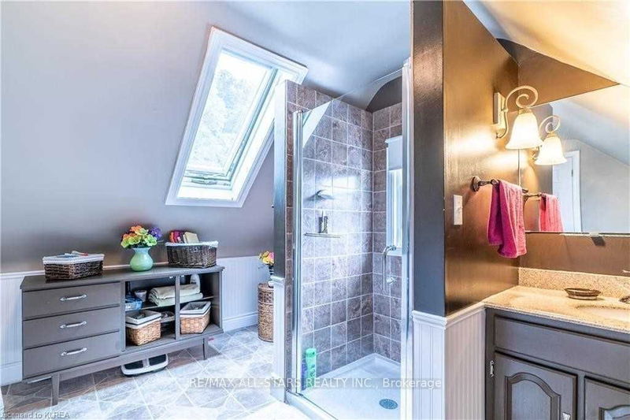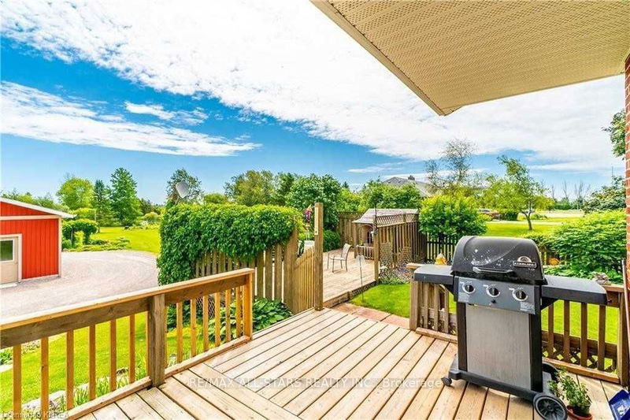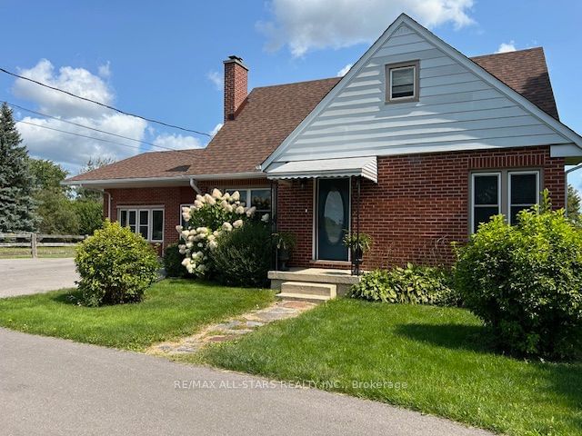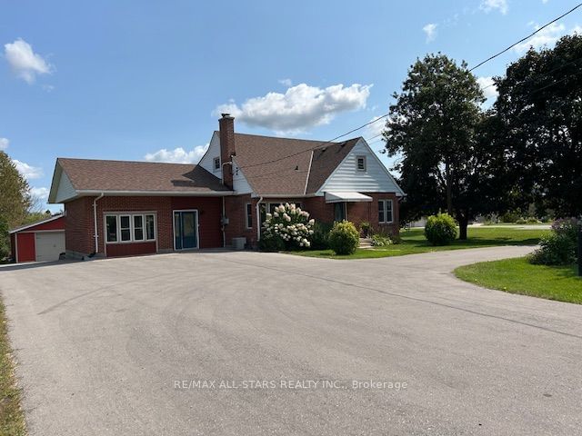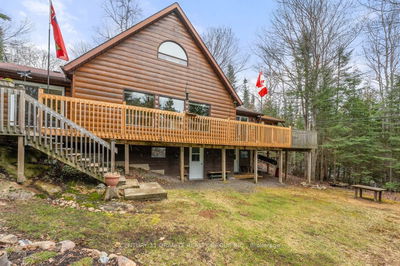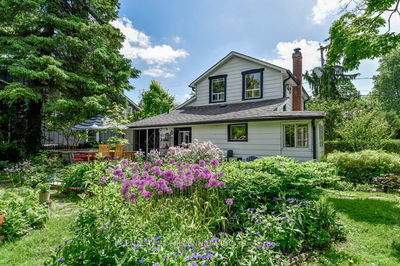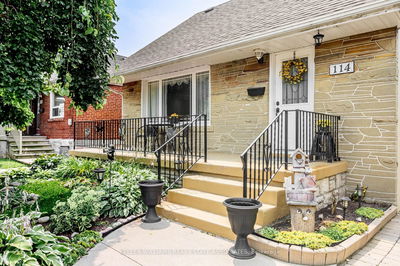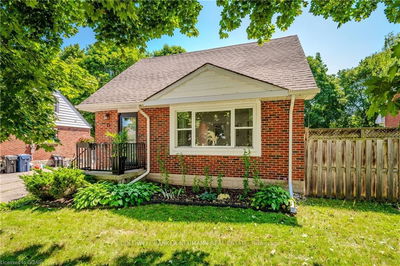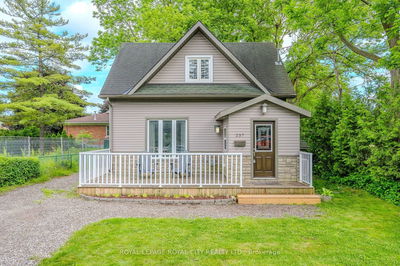Check Out This Unique Home, Charming Bungalow And A Fabulous 28 X 28 Work Shop Garage, Lovely Landscaped Yard. The Main Floor In The Bungalow Offers A Family Room With Fireplace, 2 Bedrooms, 4 Pc Bath, Kitchen/Dining Room With Walk Out To A 2 Tier Deck. Upper Level Loft With Primary Bedroom And Ensuite. Lower Level Offers 2 Bonus Rooms For Your Needs: Rec room/Den/Bedroom/ Office. Plus The Utility Room, Lots Of Parking.
Property Features
- Date Listed: Tuesday, September 03, 2024
- Virtual Tour: View Virtual Tour for 328 Angeline Street S
- City: Kawartha Lakes
- Neighborhood: Lindsay
- Full Address: 328 Angeline Street S, Kawartha Lakes, K9V 4R2, Ontario, Canada
- Kitchen: Main
- Family Room: Main
- Listing Brokerage: Re/Max All-Stars Realty Inc. - Disclaimer: The information contained in this listing has not been verified by Re/Max All-Stars Realty Inc. and should be verified by the buyer.



