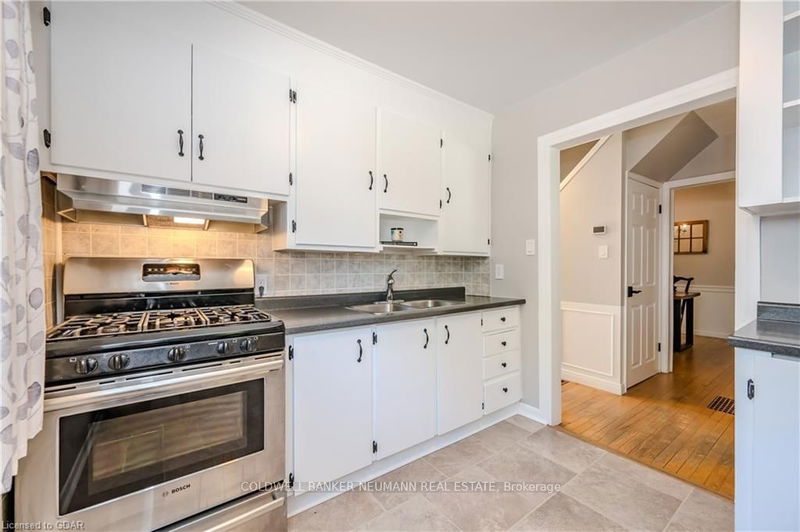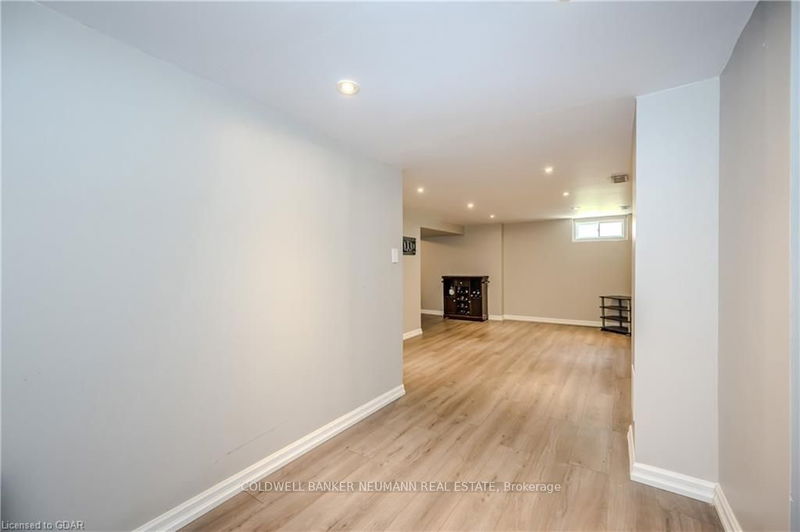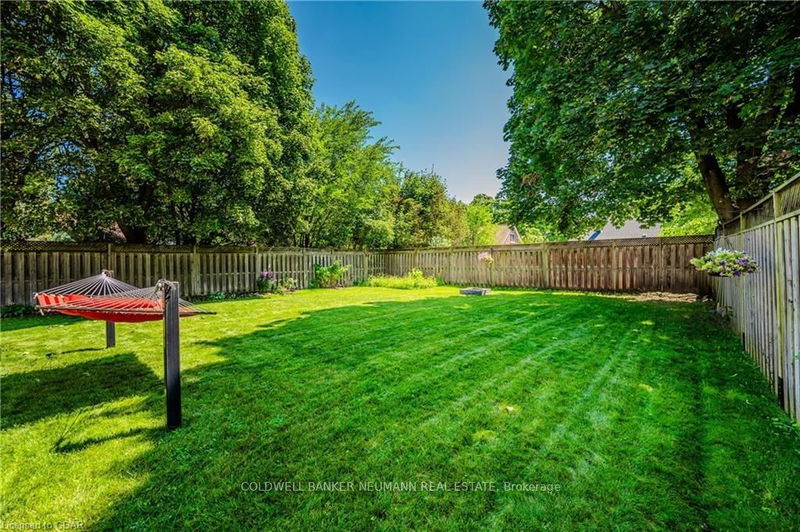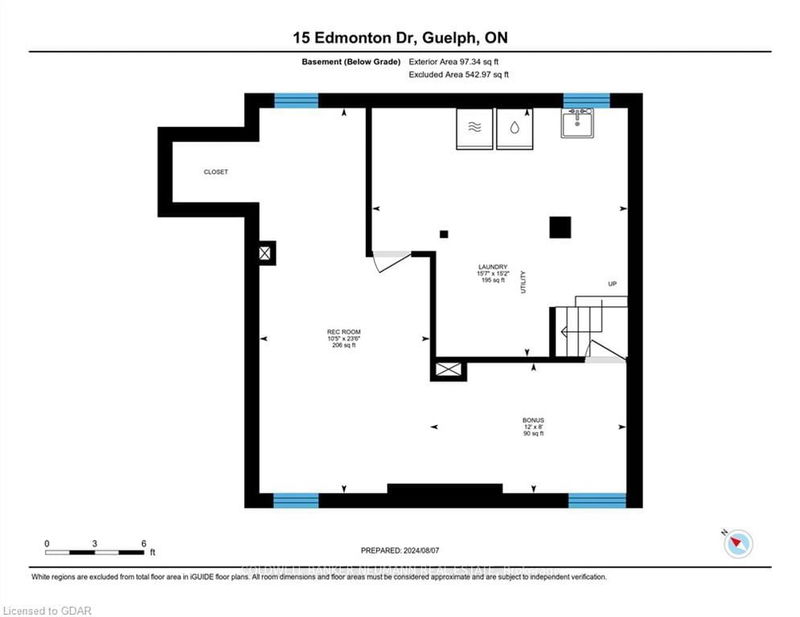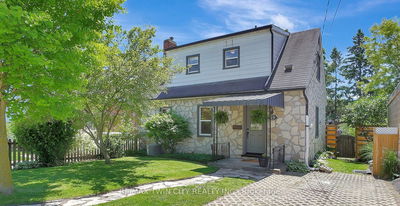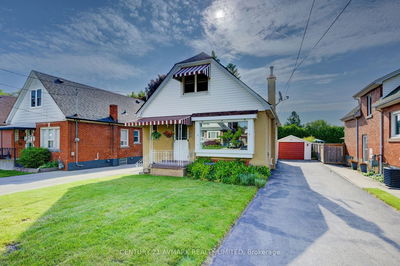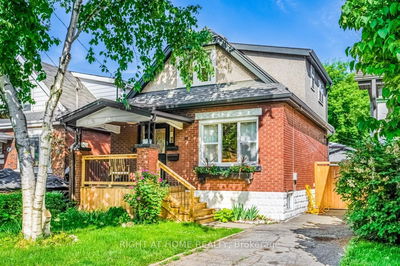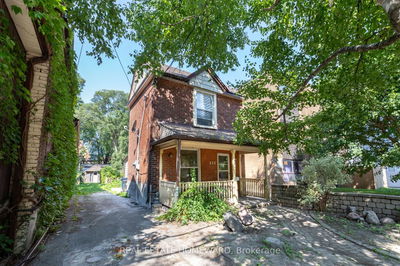Families, First-time Buyers, Downsizers and More: If you've been looking for a well-kept, carpet free detached home with an impressive yard AND an affordable price tag - then welcome to 15 Edmonton Dr.! This charming 1.5 storey detached home sits on a huge 50x133 lot. The home has been kept meticulously by the current owners. The main floor is laid in beautiful hardwood and tile and offers a tasteful white kitchen, a spacious living room with tonnes of natural light from the large bay window. There is also a formal dining space that can be utilized as you see fit! The recently updated sunroom offers all-season space with airy, bright windows.. Walk out from the sunroom onto your elevated deck overlooking your massive fully fenced backyard! There is even space and an electrical rough-in to add your future hot tub. Upstairs is home to 2 spacious bedrooms. The primary features built-in shelving and drawers for convenience and to save space. The second room is currently used as a home office, but easily houses a full bedroom set. The basement offers a spacious rec room space, suitable for entertaining, hanging out, a home gym or to be used to your heart's content. There is a separate area that features an egress window to add a third bedroom if required. There is also ample storage and laundry in the basement. Centrally located within the City of Guelph, getting around town, shopping or running errands is a breeze! Reach Downtown in approx. 5 minutes, the South End in 10 minutes, Stone Rd. Mall in less than 15 minutes. The neighbourhood offers schools, parks, and more all within walking distance of your front door!
Property Features
- Date Listed: Thursday, August 08, 2024
- Virtual Tour: View Virtual Tour for 15 Edmonton Drive
- City: Guelph
- Neighborhood: Grange Hill East
- Major Intersection: Victoria to Cassino to William
- Full Address: 15 Edmonton Drive, Guelph, N1E 2E1, Ontario, Canada
- Kitchen: Main
- Living Room: Main
- Family Room: Main
- Listing Brokerage: Coldwell Banker Neumann Real Estate - Disclaimer: The information contained in this listing has not been verified by Coldwell Banker Neumann Real Estate and should be verified by the buyer.













