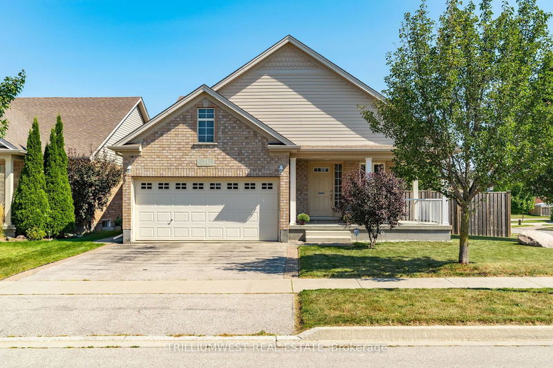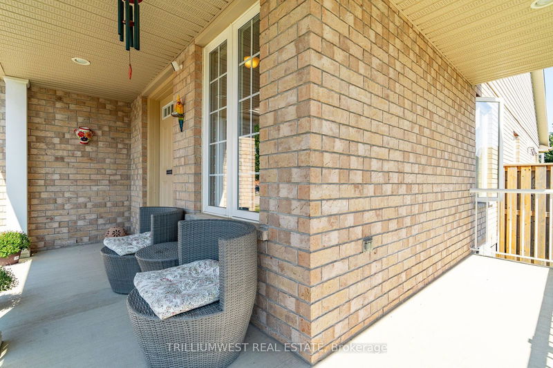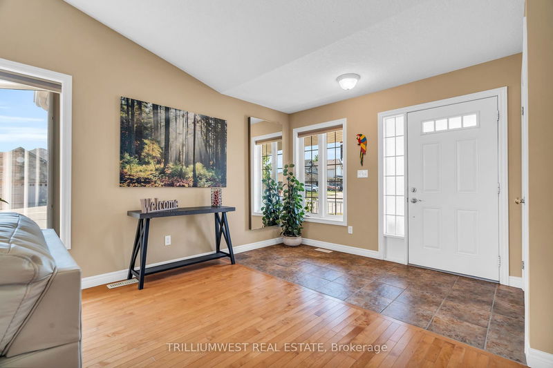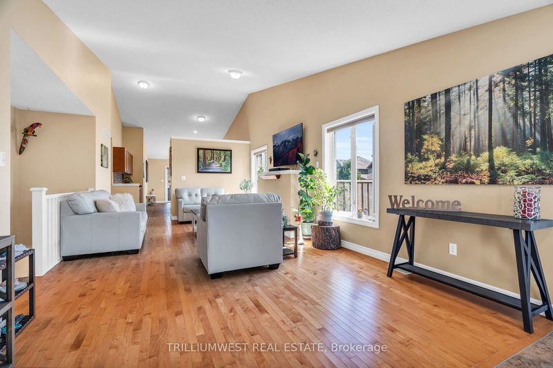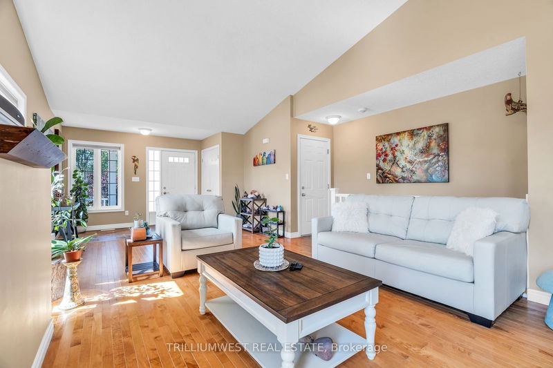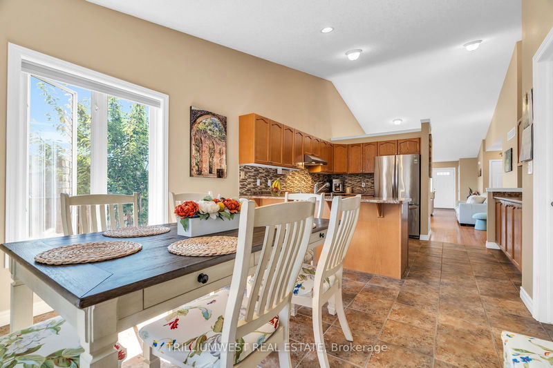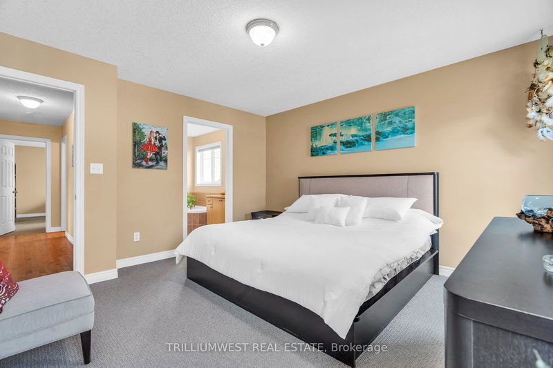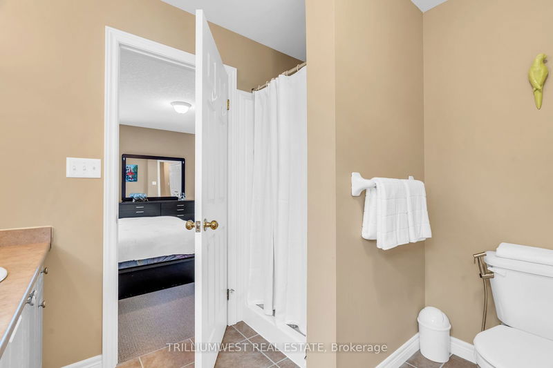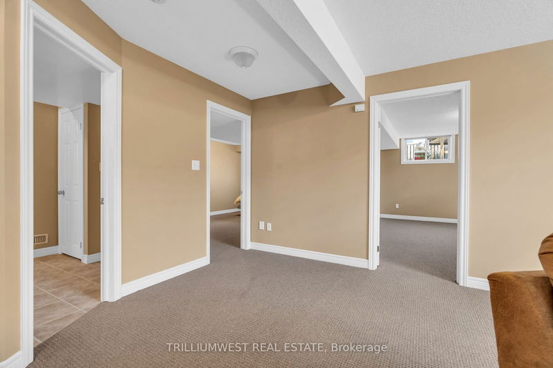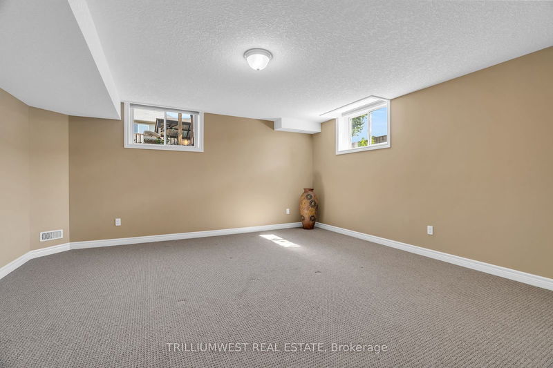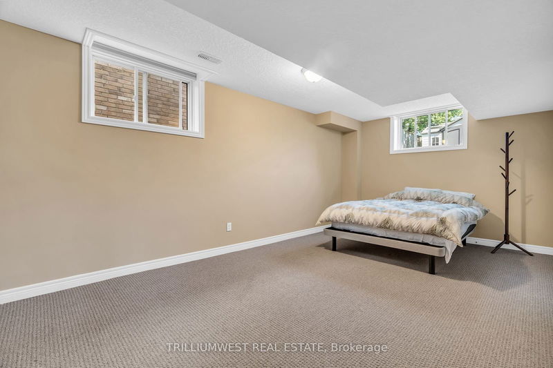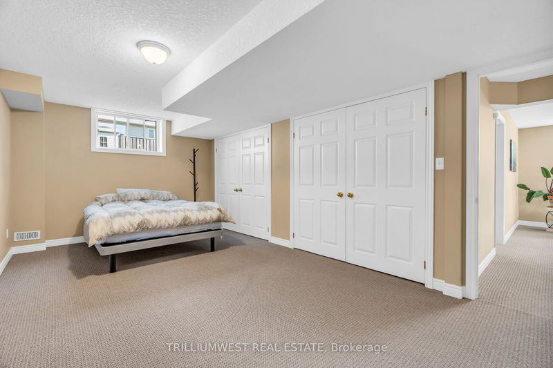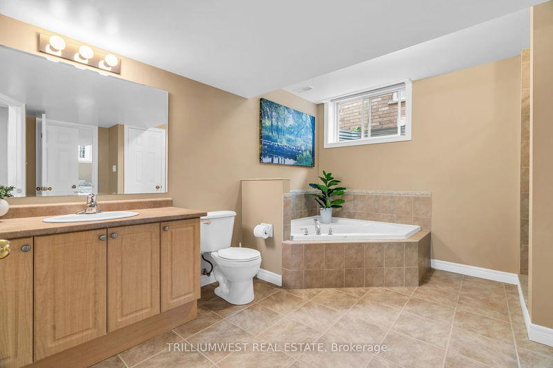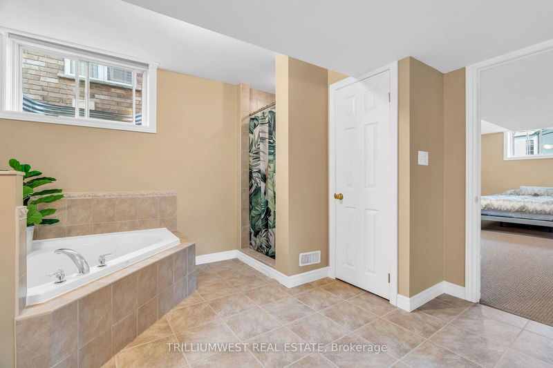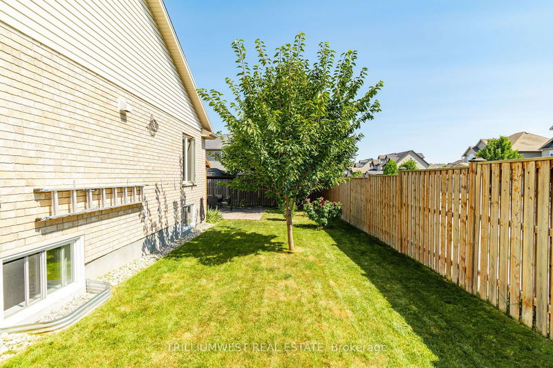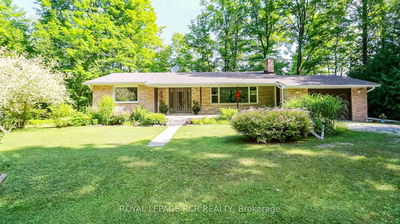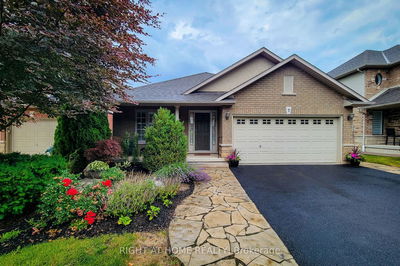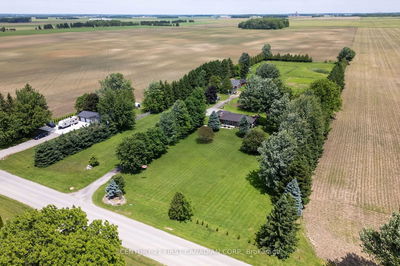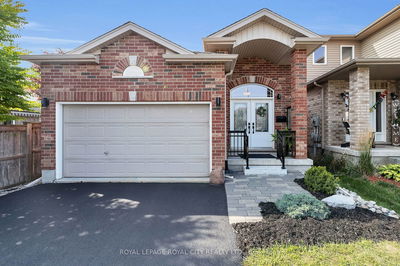Pride of ownership is paramount when it comes to 53 Bowen Dr! Lovingly created and cared for by the original owners this is a wonderful opportunity to call this exceptional property home. Relax and enjoy the neighbourhood from your wraparound front porch. Natural light and vaulted ceilings welcome you as you step through the front door. The kitchen is beautifully appointed with extensive cabinet space, a walk-in pantry and stainless steel appliances. The stove and dishwasher were updated in 2024 along with the washer, dryer, and water softener. Breathe easy knowing the ducts were freshly cleaned in July! Natural light is once again a highlight when you make your way into the basement that features above grade windows throughout. There truly is space for the whole family. Book your showing today to see this Guelph Gem!
Property Features
- Date Listed: Thursday, September 05, 2024
- Virtual Tour: View Virtual Tour for 53 Bowen Drive
- City: Guelph
- Neighborhood: Brant
- Full Address: 53 Bowen Drive, Guelph, N1E 7M4, Ontario, Canada
- Living Room: Vaulted Ceiling
- Kitchen: Vaulted Ceiling, Pantry
- Listing Brokerage: Trilliumwest Real Estate - Disclaimer: The information contained in this listing has not been verified by Trilliumwest Real Estate and should be verified by the buyer.

