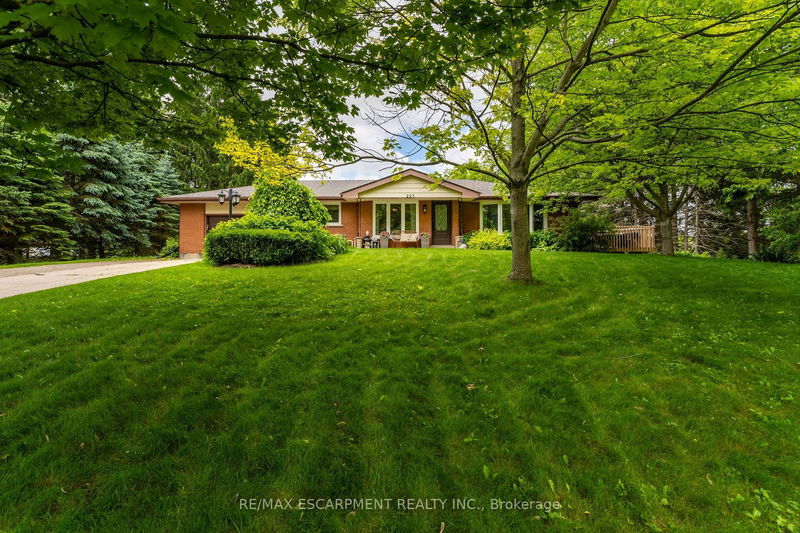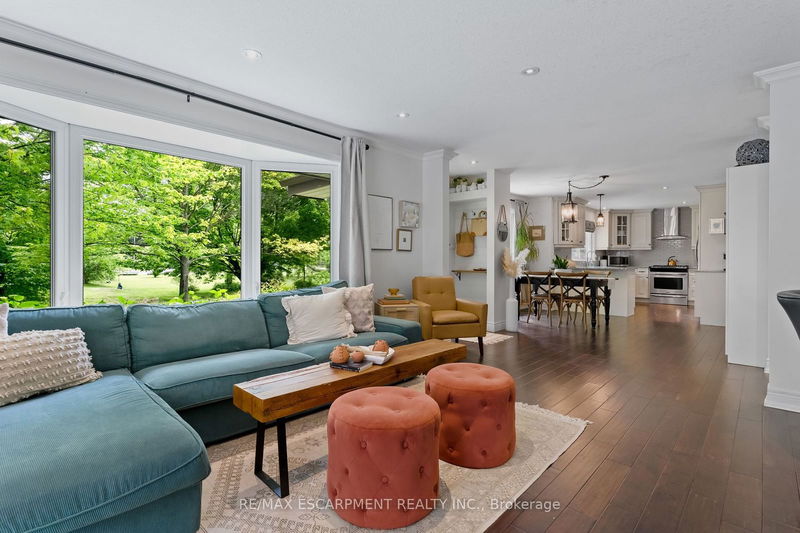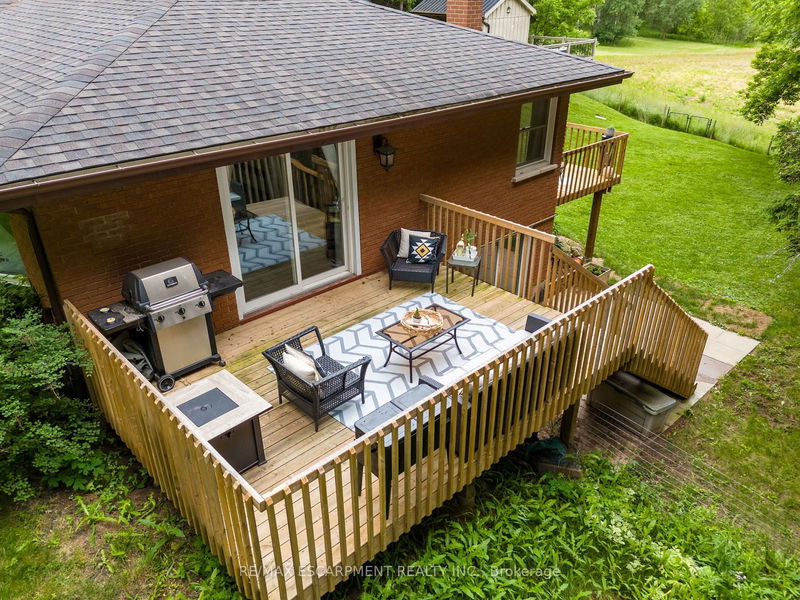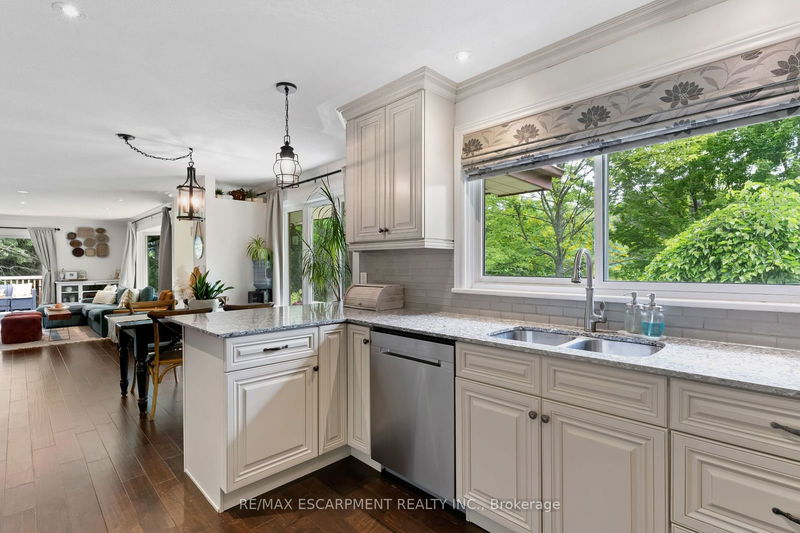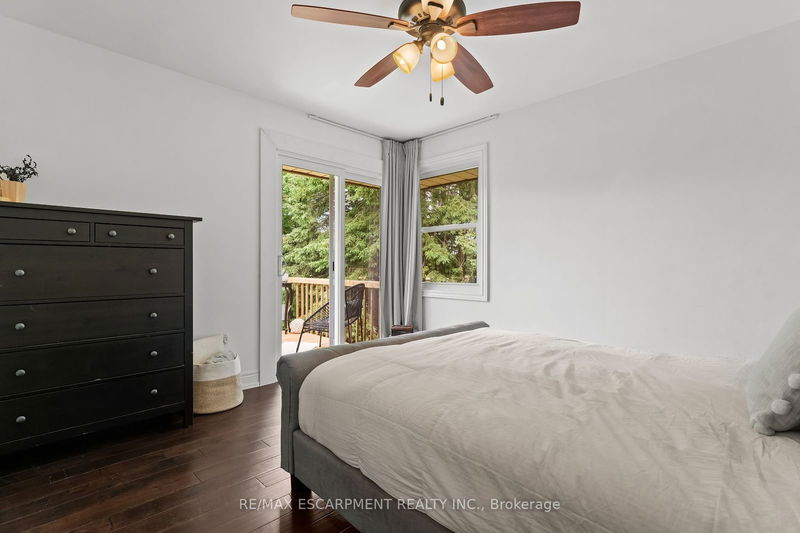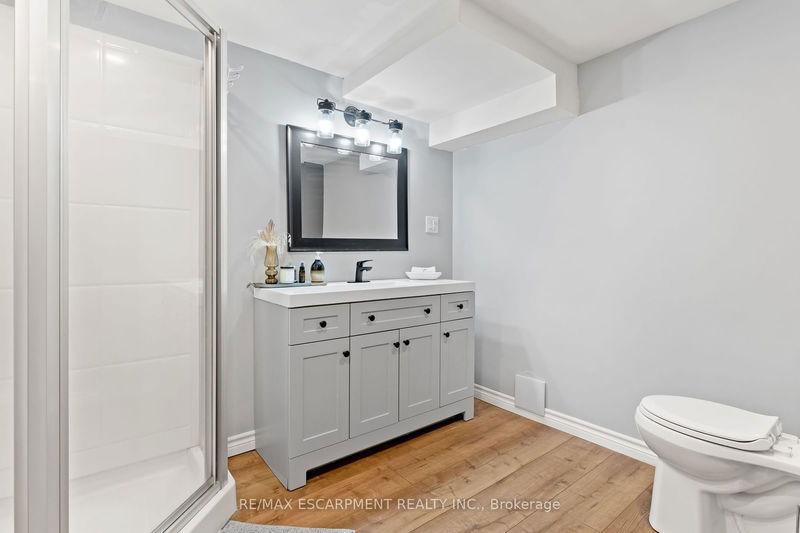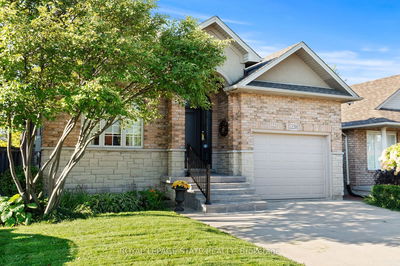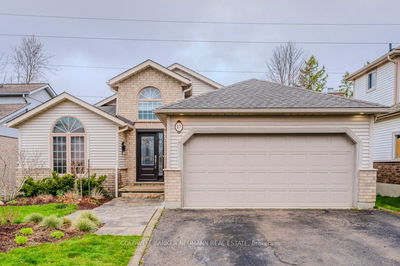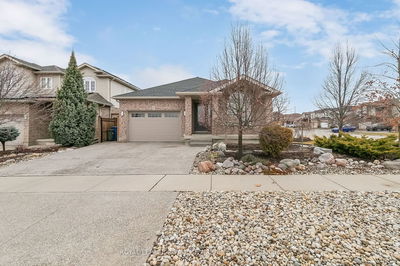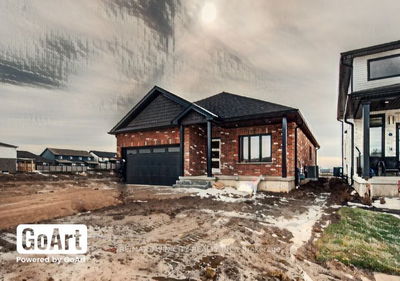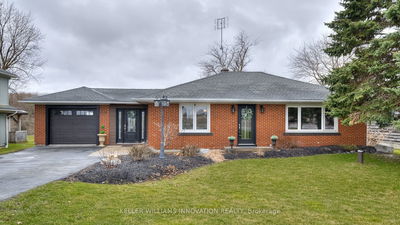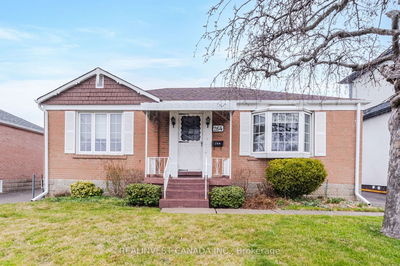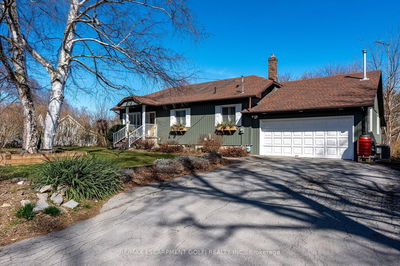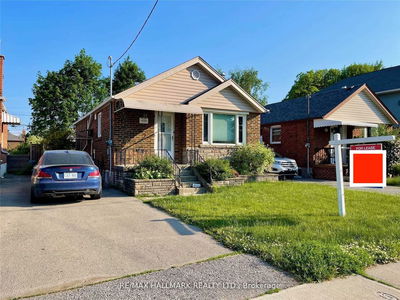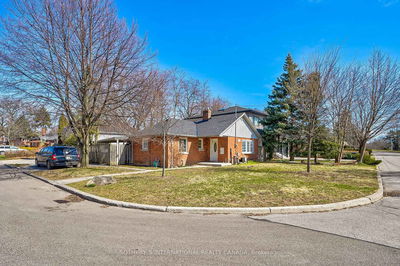Step into this charming bungalow and feel right at home! Situated in a peaceful area this updated open-concept home offers stunning views of the surrounding farmer's fields. The main floor features a newer kitchen, granite counters, lots of cupboard space, a roomy pantry and eating area, a great room with an abundance of natural light that leads to its private deck, a primary bedroom with a brand new 4 pc ensuite and a walkout to deck. The second bedroom also has a walkout to its own deck, and a 4 pc bath completes this floor.Descend to the lower level where you'll discover a third bedroom, a bright and airy laundry room with large windows, and a cozy family room with extra-large windows and a gas fireplace. Outside, a cabana style shed with a bar-style counter invites you to enjoy your favorite beverages, hangout inside or outside, while the wrap-around deck is the perfect spot to take in breathtaking sunsets. An oversized garage with lots of storage. Welcome to your new oasis!
Property Features
- Date Listed: Thursday, June 13, 2024
- Virtual Tour: View Virtual Tour for 223 Lynden Road
- City: Hamilton
- Neighborhood: Rural Flamborough
- Full Address: 223 Lynden Road, Hamilton, L0R 1T0, Ontario, Canada
- Living Room: W/O To Deck
- Kitchen: Granite Counter
- Listing Brokerage: Re/Max Escarpment Realty Inc. - Disclaimer: The information contained in this listing has not been verified by Re/Max Escarpment Realty Inc. and should be verified by the buyer.


