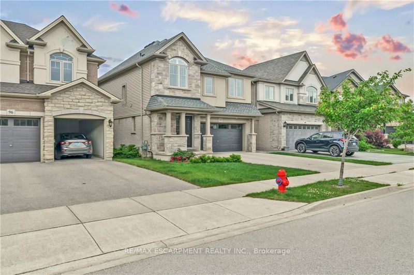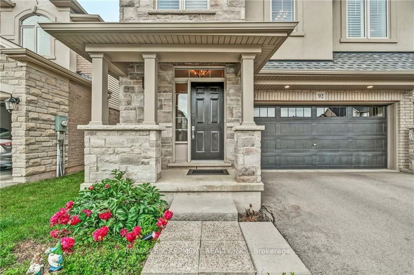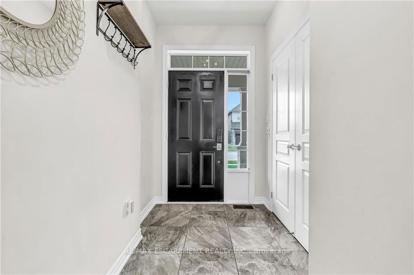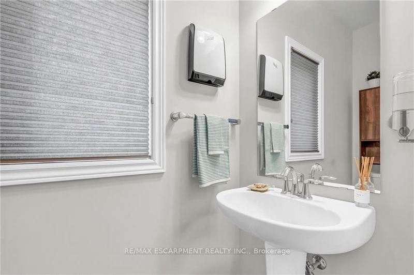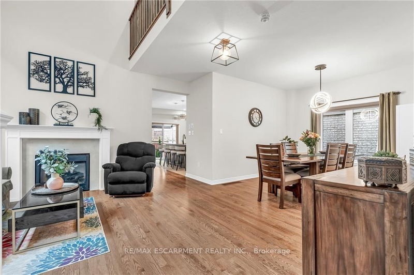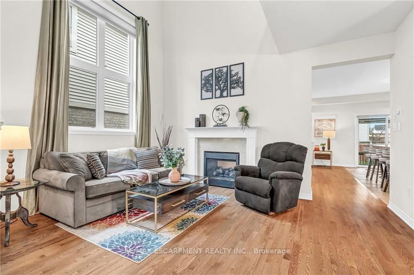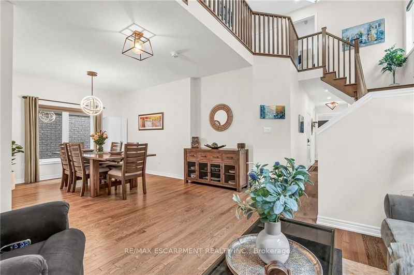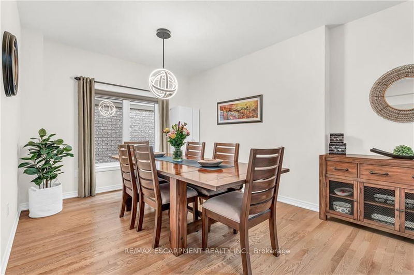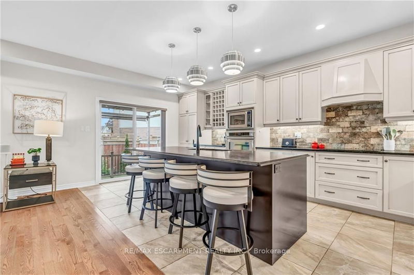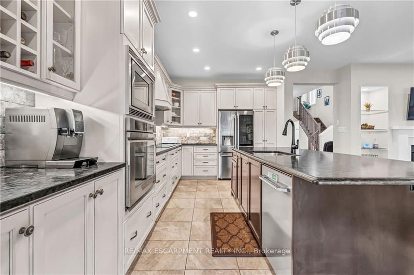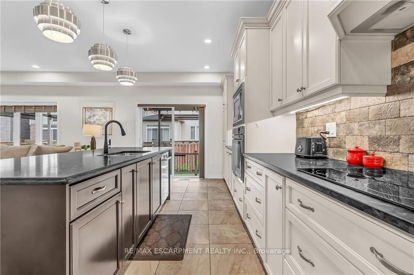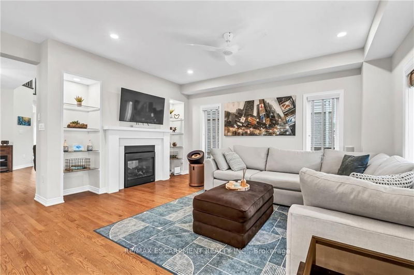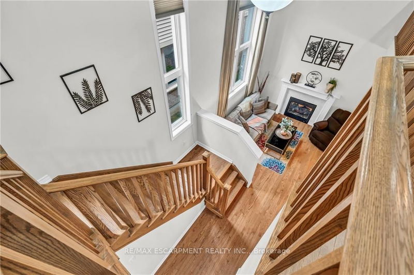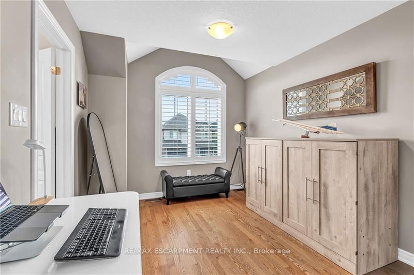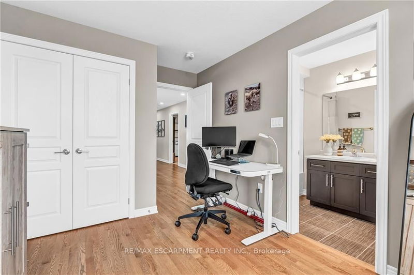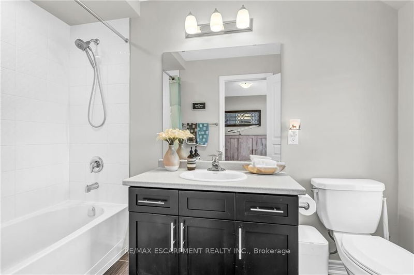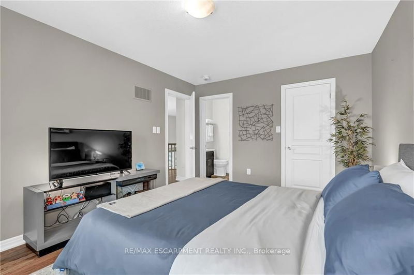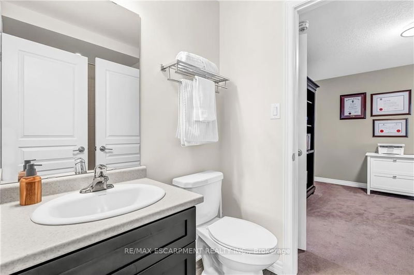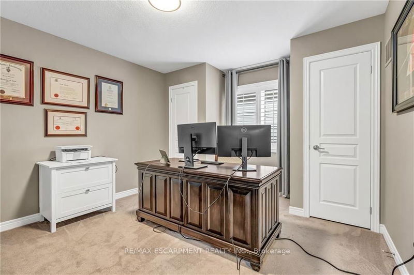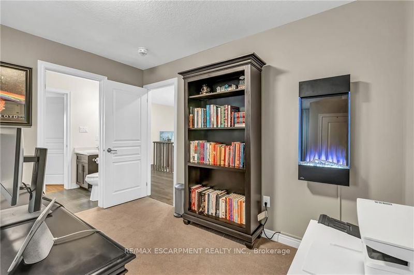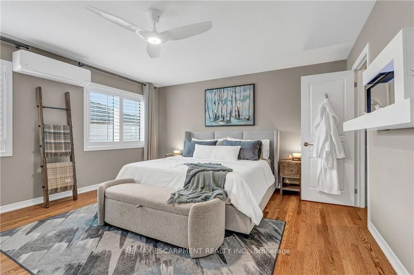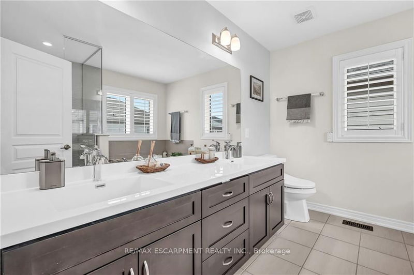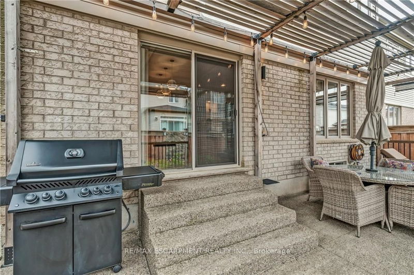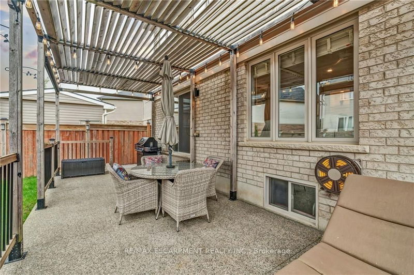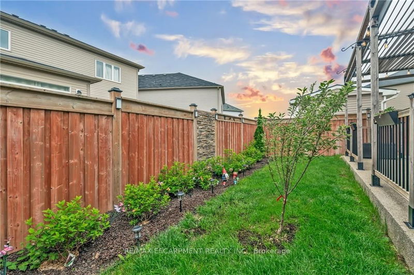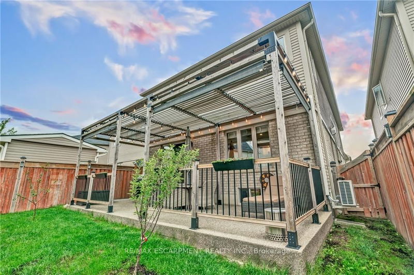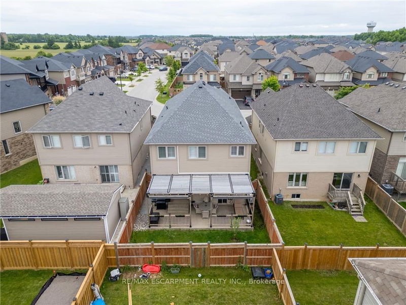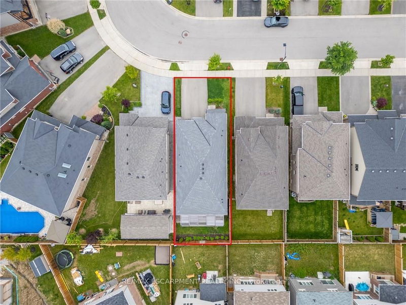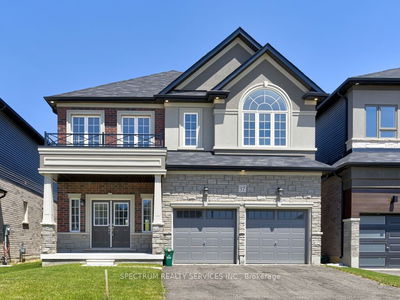Nestled on a quiet crescent, this stunning property with tons of upgrades.. The gourmet kitchen is a chef's dream, with a custom 9x4 ft. kitchen island topped with leathered granite, updated stainless steel appliances, and custom wood shutters. Enjoy a spa-like experience in the luxurious ensuite featuring a custom frameless glass shower. The Primary Bedroom includes an electric fireplace and storage is ample with closets designed by Closets by Design. Revel in the beauty of newer hardwood flooring throughout and stay comfortable with a newer A/C and mini-split system. Outdoor living is enhanced with an exposed aggregate concrete patio and a newer roof installed in 2021. This home perfectly blends modern amenities with elegant design.
Property Features
- Date Listed: Thursday, September 05, 2024
- Virtual Tour: View Virtual Tour for 92 Cutts Crescent
- City: Hamilton
- Neighborhood: Binbrook
- Major Intersection: North on Fletcher, right on Pumpkin Pass, Left on Curtis.
- Full Address: 92 Cutts Crescent, Hamilton, L0R 1C0, Ontario, Canada
- Living Room: Main
- Kitchen: Main
- Family Room: Main
- Listing Brokerage: Re/Max Escarpment Realty Inc. - Disclaimer: The information contained in this listing has not been verified by Re/Max Escarpment Realty Inc. and should be verified by the buyer.


