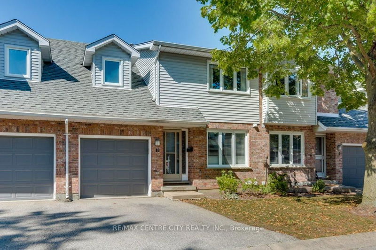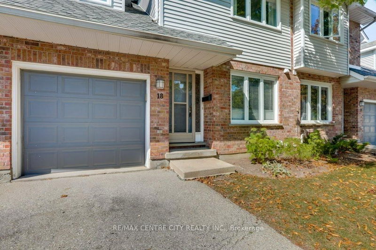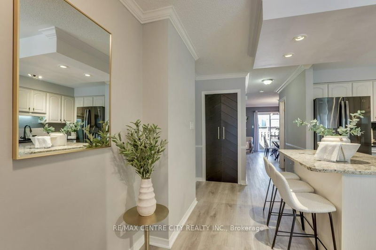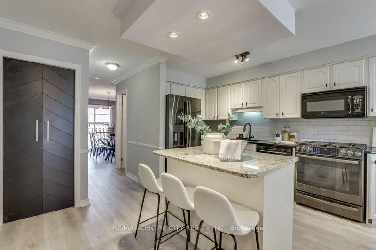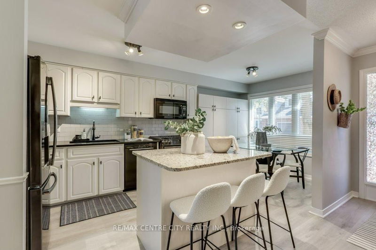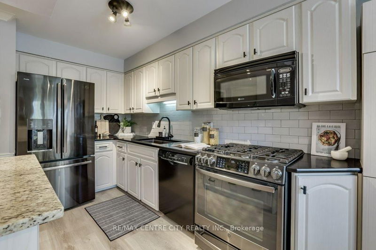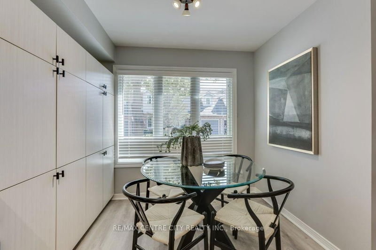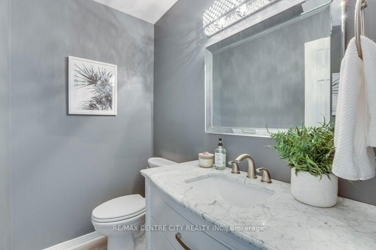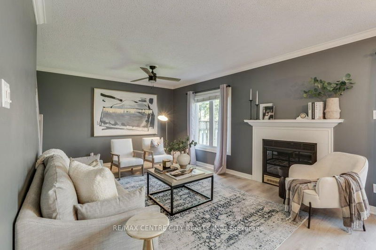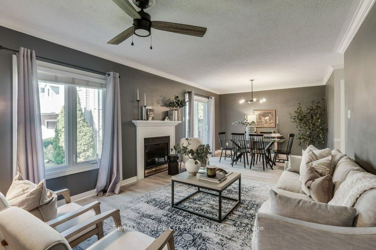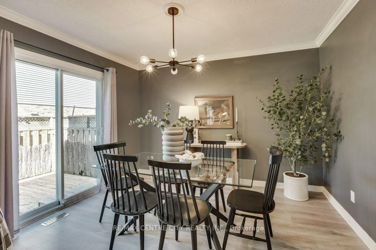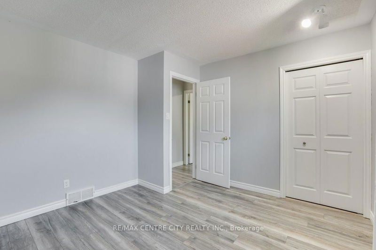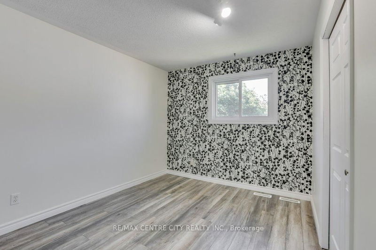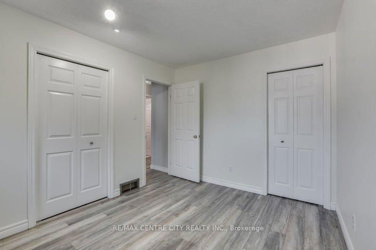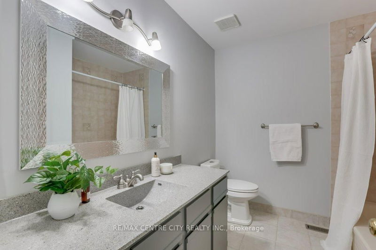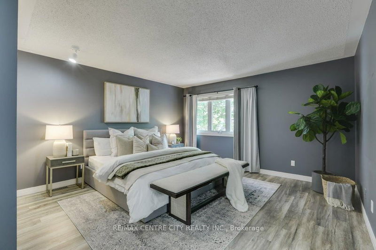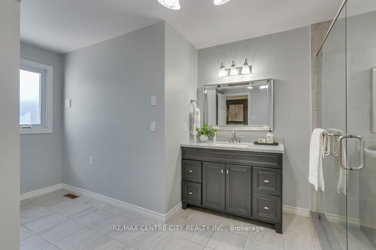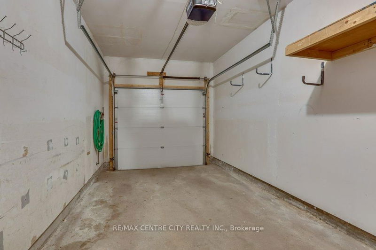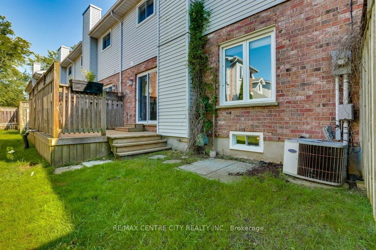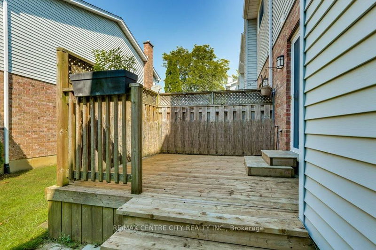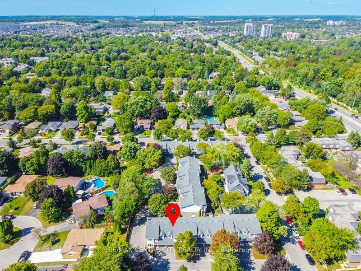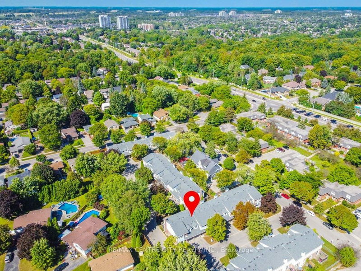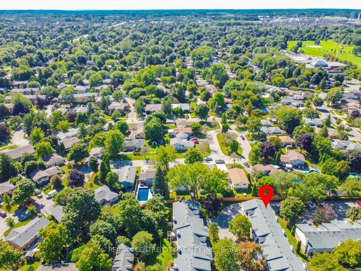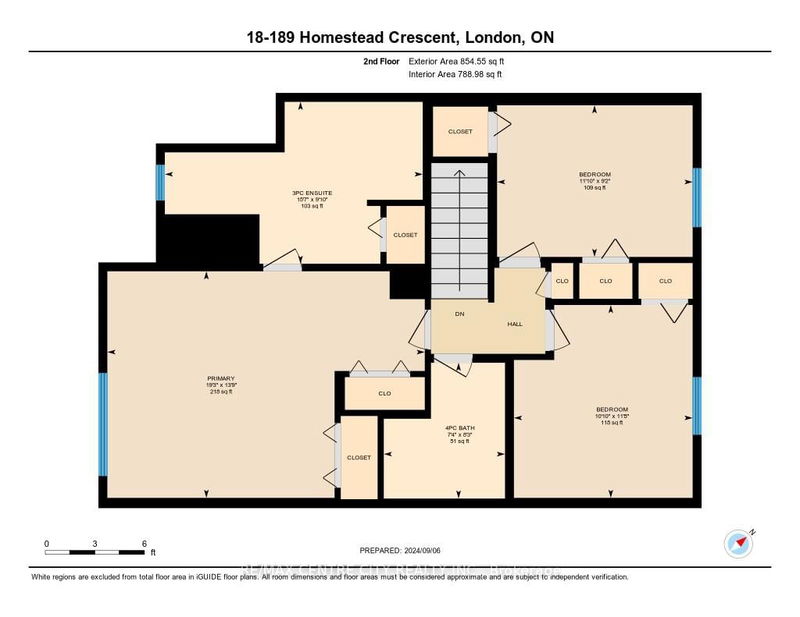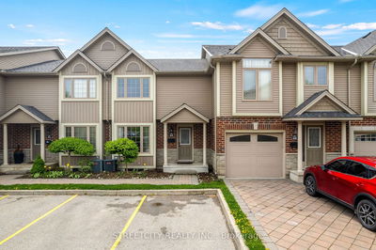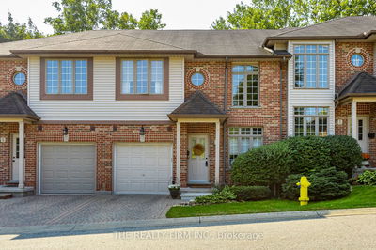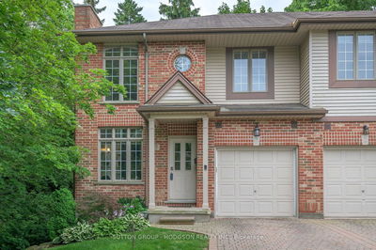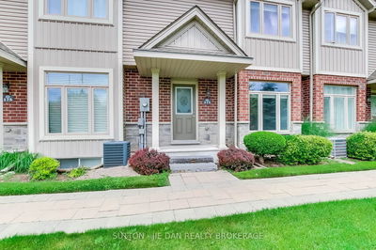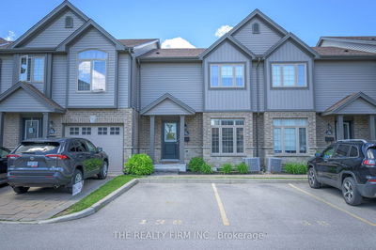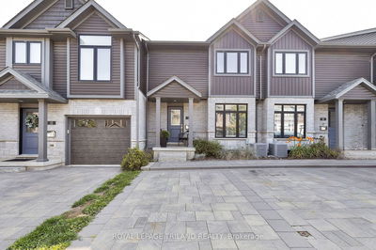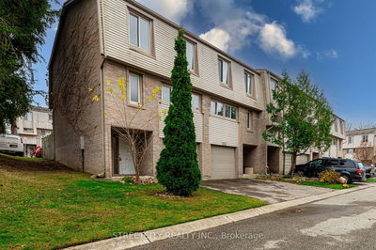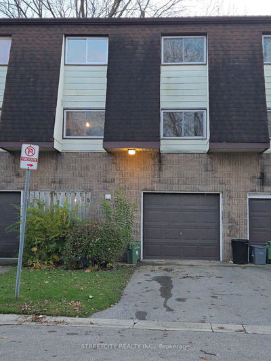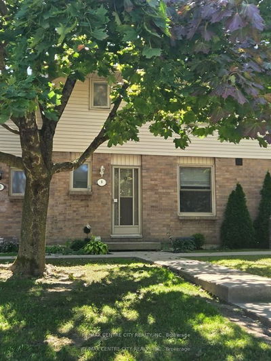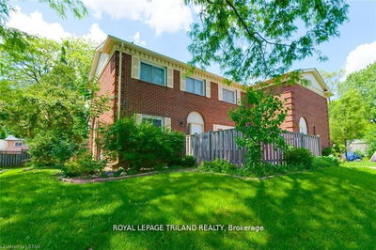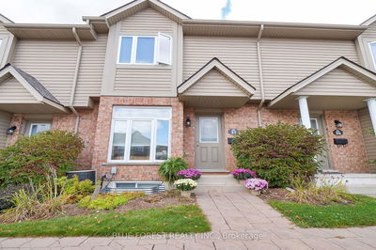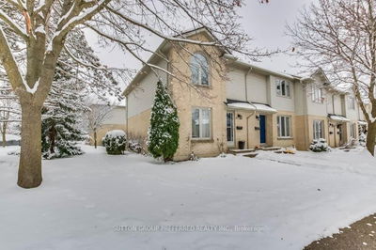Welcome to 189 Homestead Crescent, Unit 18! Beautifully updated, this stunning 2-storey townhouse condo offers an inviting blend of modern updates and comfortable living with an attached single car garage. Featuring 3 spacious bedrooms, including a large primary bedroom with double closets and a spa-like ensuite bathroom (updated in 2017) with an additional laundry hook-up for added convenience. The 2.5 bathrooms in this property ensure plenty of space for a growing family. The open-concept living and dining room are perfect for entertaining, flowing seamlessly from the updated kitchen (2017), complete with plenty of cabinet space, a deep basin granite sink, and sleek granite and quartz countertops. A finished lower-level family room provides extra living space, with ample storage in the unfinished laundry room. Enjoy your back deck through the patio doors off the dining area for outdoor relaxation and easy access to visitor parking. All appliances are included, and the kitchens sleek black stainless-steel fridge and gas stove were purchased new with the washer and dryer in 2019. A full-size bonus fridge in the lower level is also included for added convenience. Located in lovely North West London minutes away from Sherwood Forest Mall, Hyde Park, Masonville Mall and all major amenities. Within walking distance to the public school and a short 6-minute drive to Western University. Great investment opportunity, and was previously rented for $2,500 + utilities.
Property Features
- Date Listed: Friday, September 06, 2024
- Virtual Tour: View Virtual Tour for 18-189 Homestead Crescent
- City: London
- Neighborhood: North F
- Full Address: 18-189 Homestead Crescent, London, N6G 2E6, Ontario, Canada
- Kitchen: Main
- Living Room: Main
- Listing Brokerage: Re/Max Centre City Realty Inc. - Disclaimer: The information contained in this listing has not been verified by Re/Max Centre City Realty Inc. and should be verified by the buyer.

