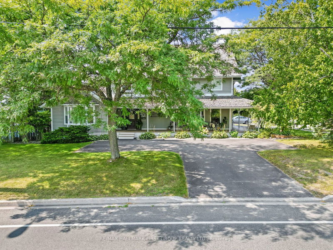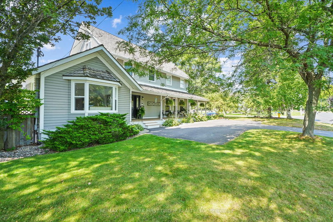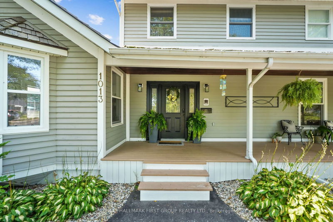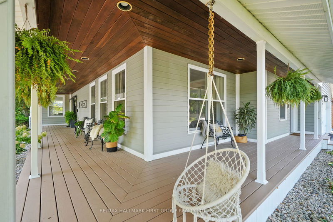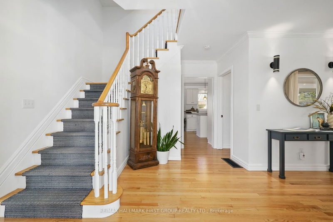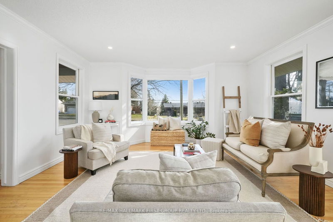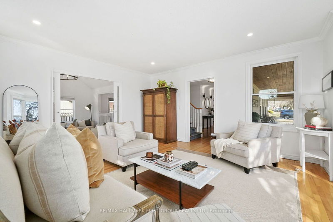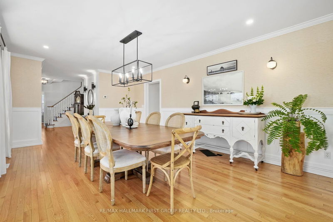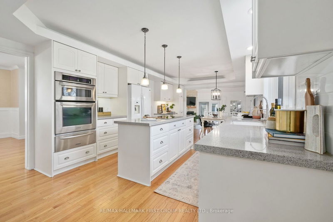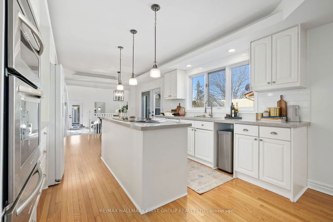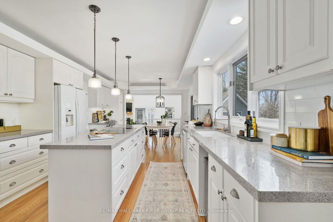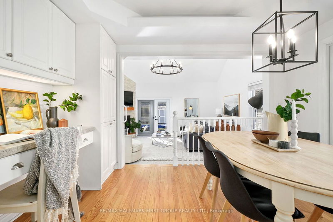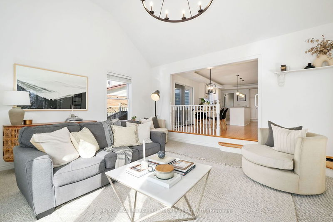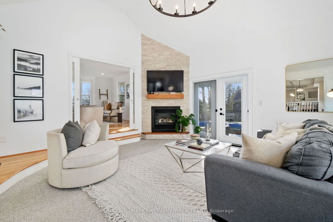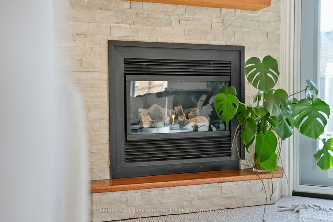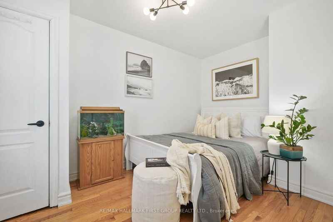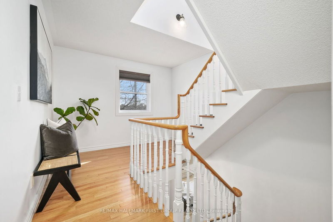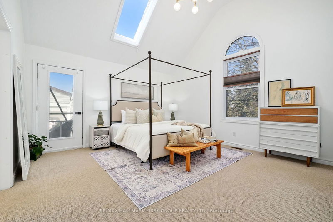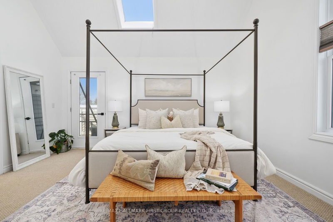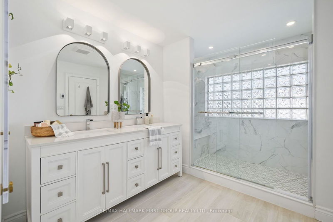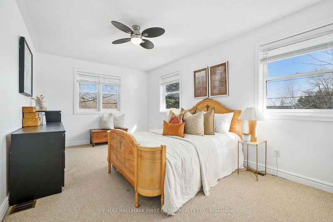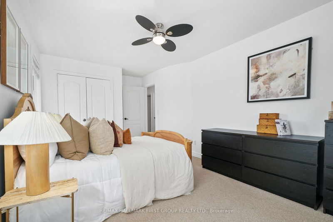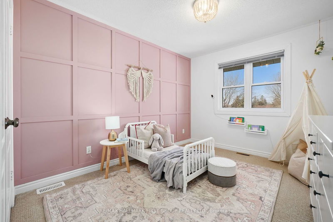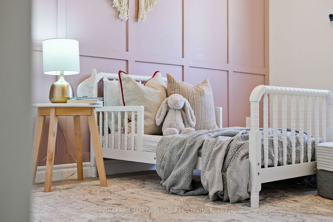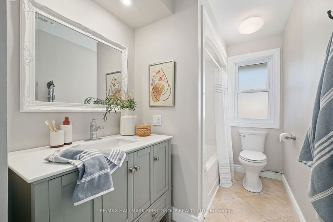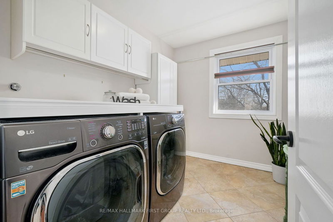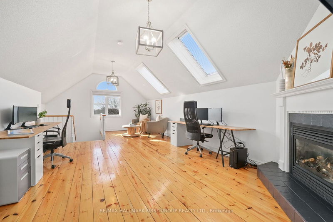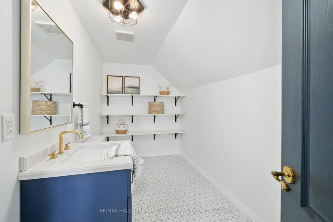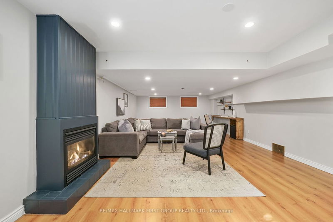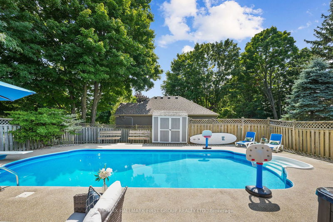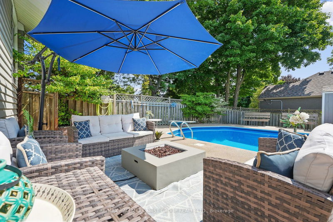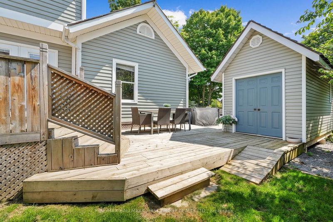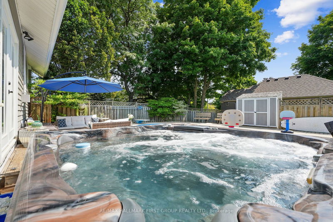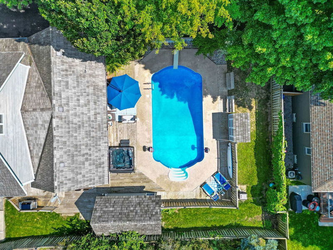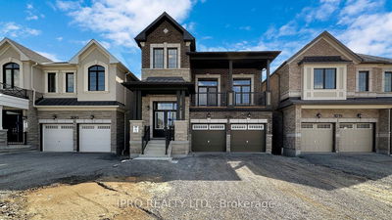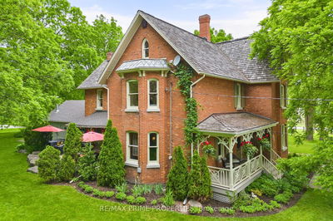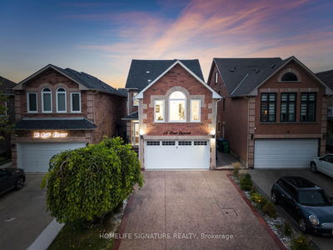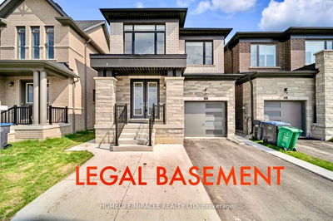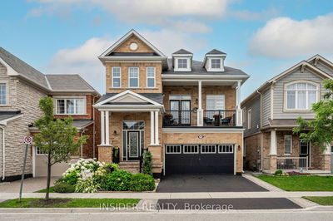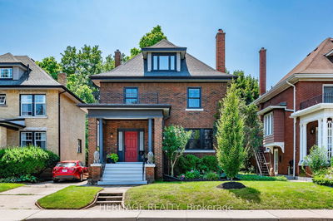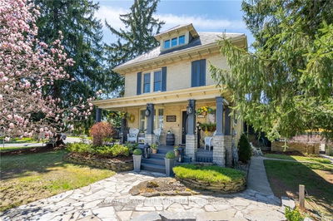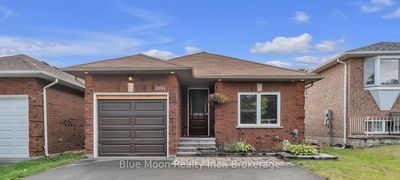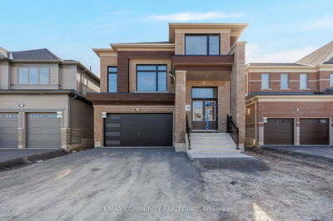This exquisite luxury home is nestled adjacent to the Mill golf course, boasting unparalleled curb appeal with an in-ground pool & finished loft space. Step inside to discover a sun-soaked formal living room with bayed window & crown molding which flows seamlessly into a spacious dining room. The kitchen offers an informal eating area, island, double wall-mounted ovens, built-in appliances, & pantry. The cozy main floor family room boasts vaulted ceilings, natural gas fireplace, and a walkout to the inviting in-ground pool. A guest bedroom and bathroom complete the level. The primary suite impresses with a cathedral ceiling, skylight, double closets, private deck overlooking the backyard, ensuite with a walk-in shower & dual vanity. Upstairs, there are 2 spacious bedrooms, full bath, & convenient second level laundry room. The loft flex space showcases hardwood flooring, skylight, fireplace, & bathroom. The lower level offers a recreation room with a modern fireplace. A private backyard oasis beckons w/ patio sitting area surrounding the pool, while a side deck off kitchen is perfect for outdoor cooking. Located close to amenities & easy access to the 401, this home offers the epitome of luxury living.
Property Features
- Date Listed: Friday, September 06, 2024
- Virtual Tour: View Virtual Tour for 1013 Ontario Street
- City: Cobourg
- Neighborhood: Cobourg
- Major Intersection: Ontario and Adele
- Full Address: 1013 Ontario Street, Cobourg, K9A 3C8, Ontario, Canada
- Kitchen: Main
- Living Room: Main
- Family Room: Fireplace
- Listing Brokerage: Re/Max Hallmark First Group Realty Ltd. - Disclaimer: The information contained in this listing has not been verified by Re/Max Hallmark First Group Realty Ltd. and should be verified by the buyer.

