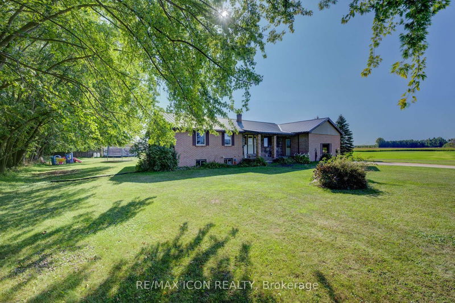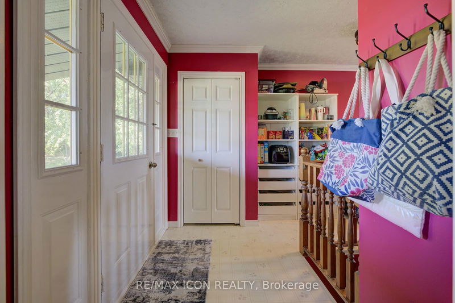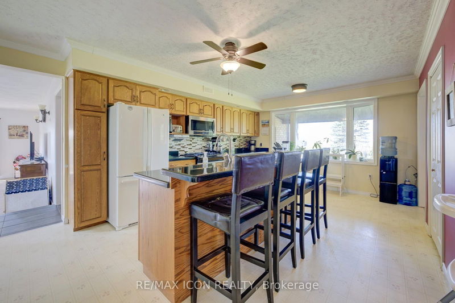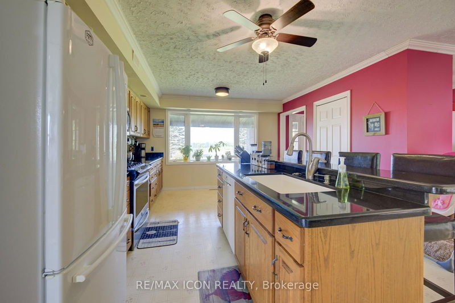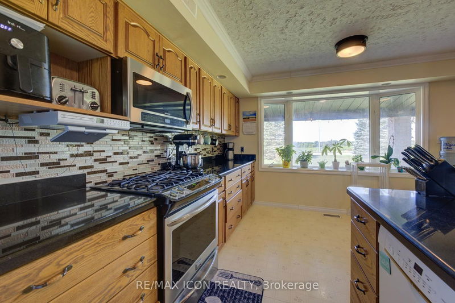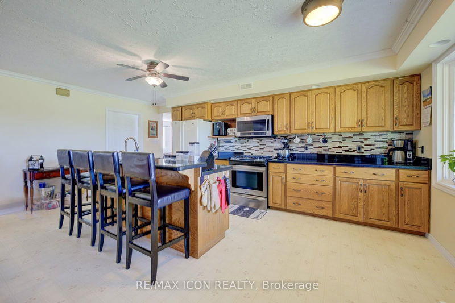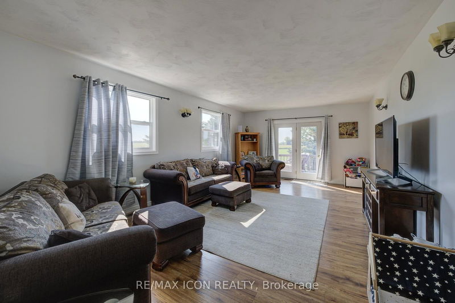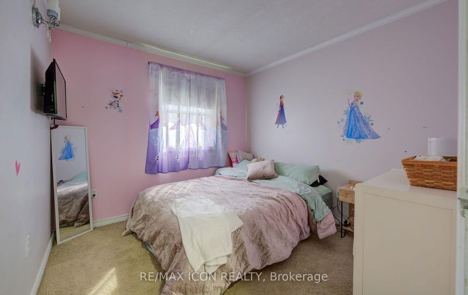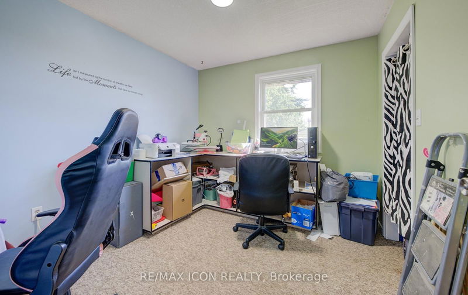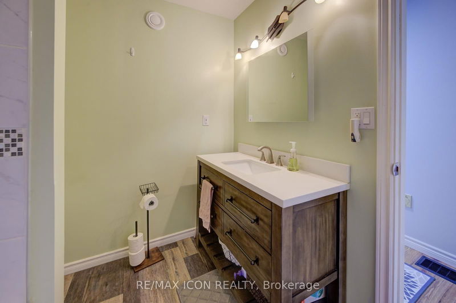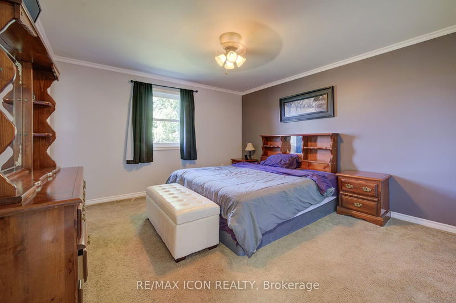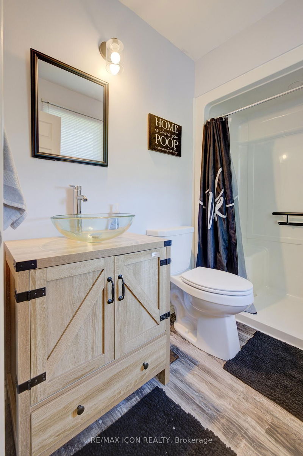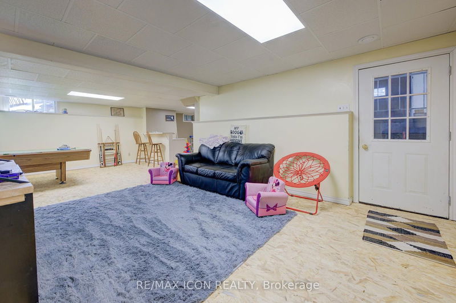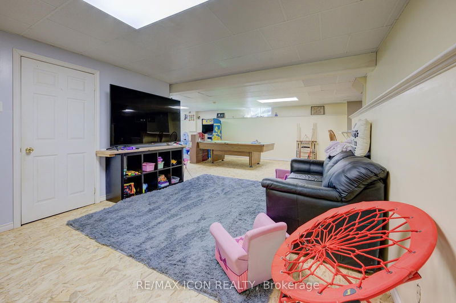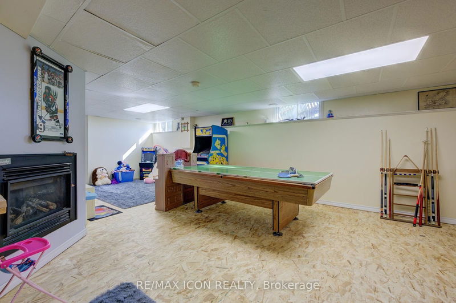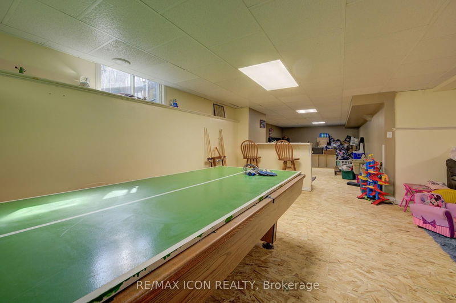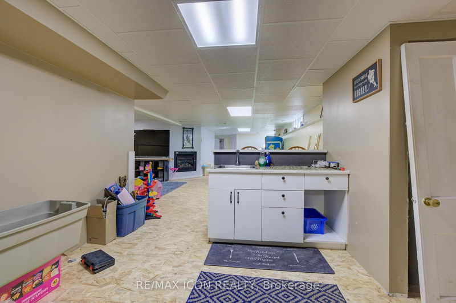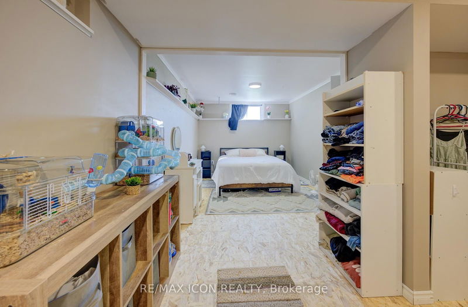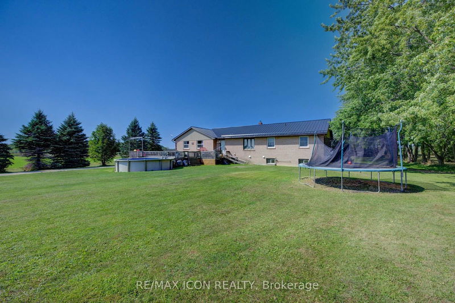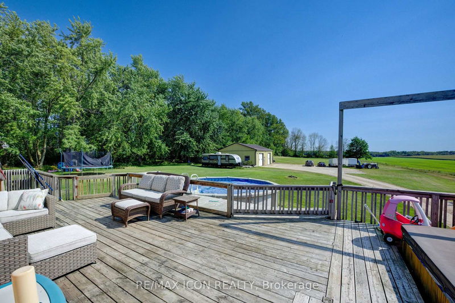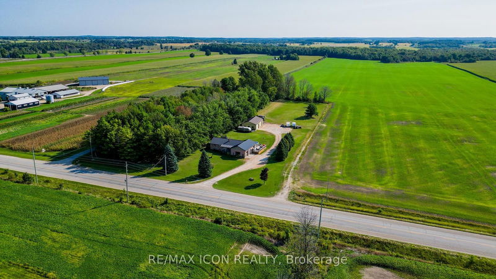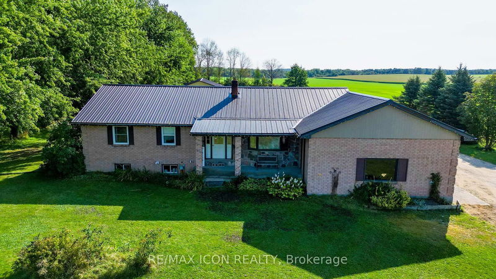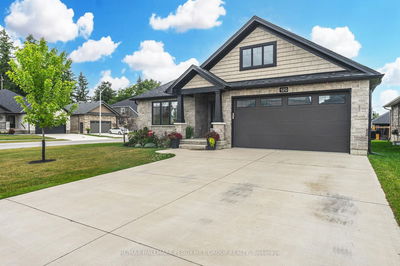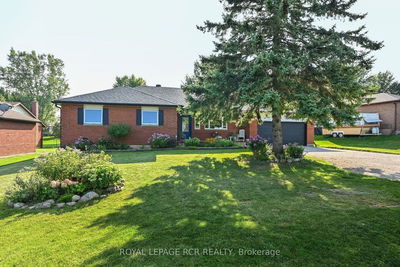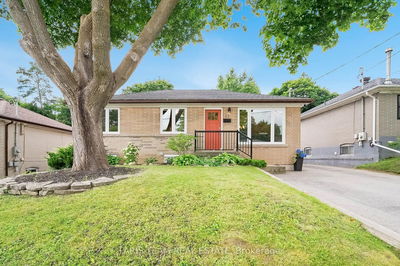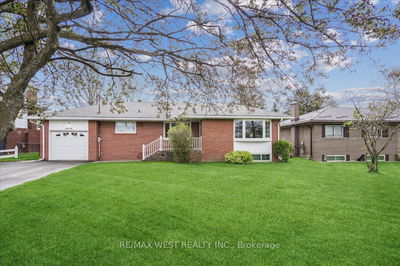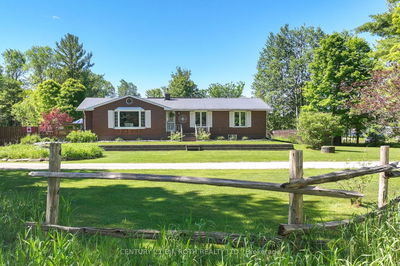Discover the perfect blend of space and comfort in this large bungalow! Situated on a sprawling 2.3 acre lot, this property offers a welcoming and versatile living experience. Step into the heart of the home and be amazed by the lovely family-sized kitchen, featuring black granite countertops that provide both style and functionality. The open layout is ideal for family gatherings and entertaining guests. This home has 3 bedrooms on the main level plus another bedroom in the basement and with 3 full baths, it provides ample space for a growing family or guests. The oversized double car garage ensures plenty of room for vehicles and storage and has convenient access to the basement. Additionally, the detached shop offers endless possibilities for hobbies, projects, or extra storage. Enjoy the serenity of expansive outdoor space with the potential for gardening, outdoor activities, or simply relaxing on the back deck and enjoying family time in the above ground pool. Experience the charm and convenience of this large bungalow on a great property conveniently located between Hanover and Chesley.
Property Features
- Date Listed: Friday, September 06, 2024
- Virtual Tour: View Virtual Tour for 015117 Bruce 10 Road
- City: Chatsworth
- Neighborhood: Rural Chatsworth
- Full Address: 015117 Bruce 10 Road, Chatsworth, N0G 1L0, Ontario, Canada
- Living Room: Main
- Kitchen: Main
- Listing Brokerage: Re/Max Icon Realty - Disclaimer: The information contained in this listing has not been verified by Re/Max Icon Realty and should be verified by the buyer.


