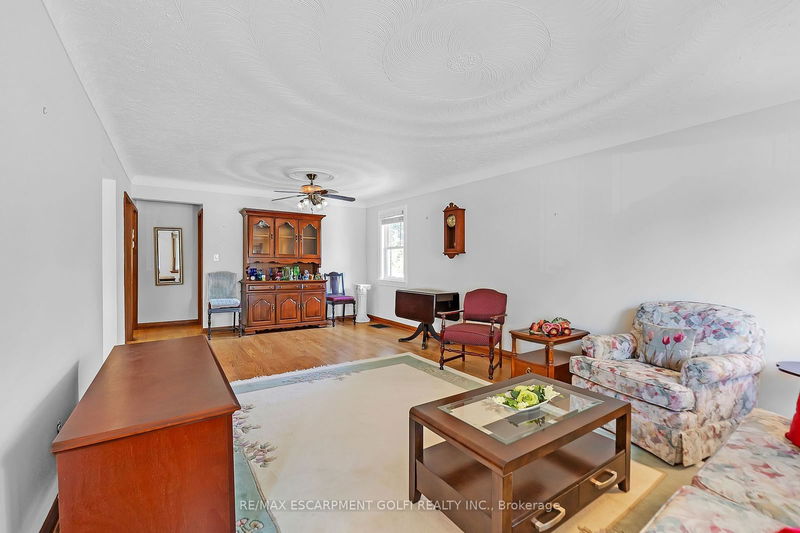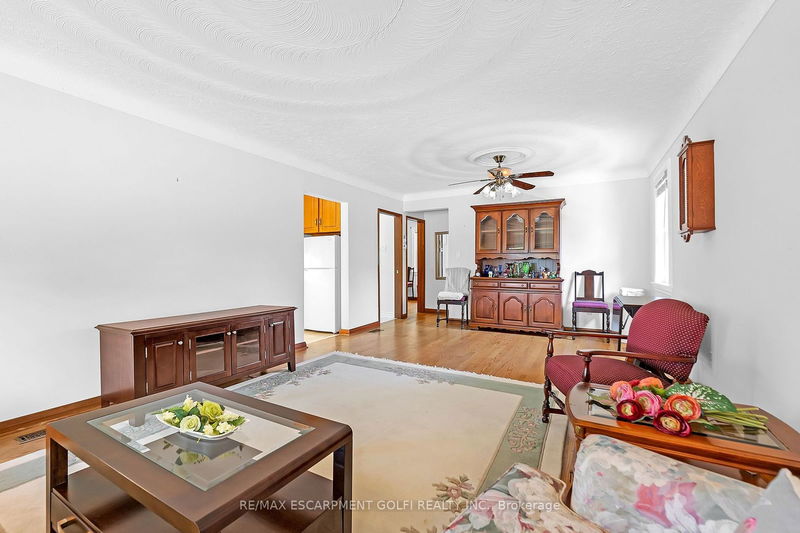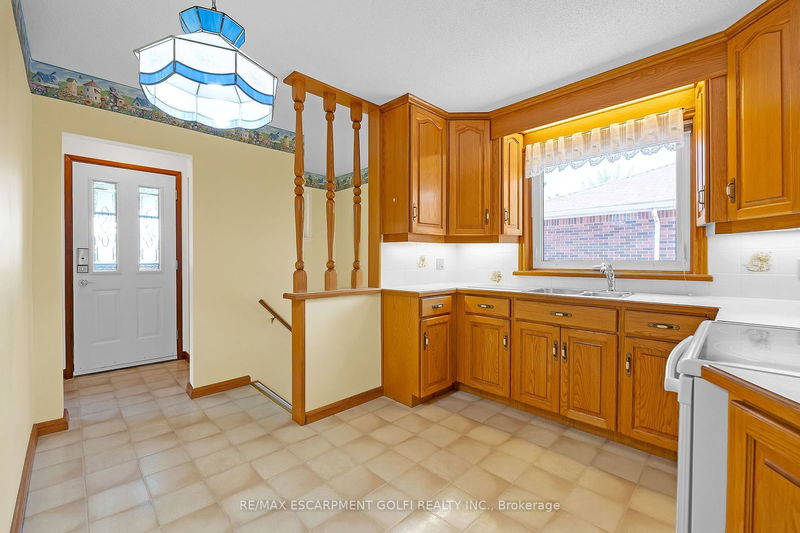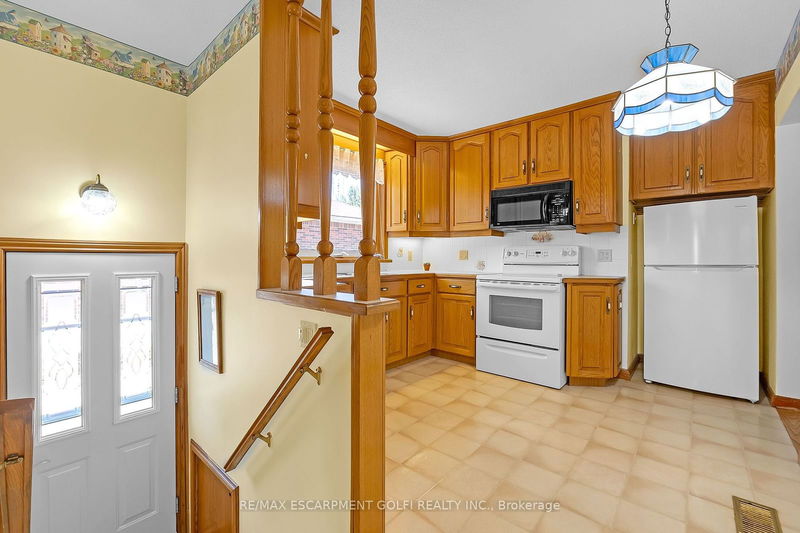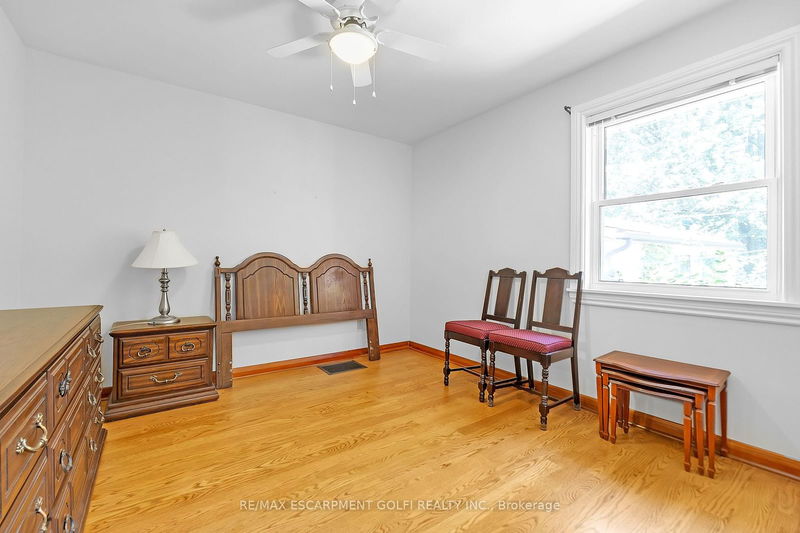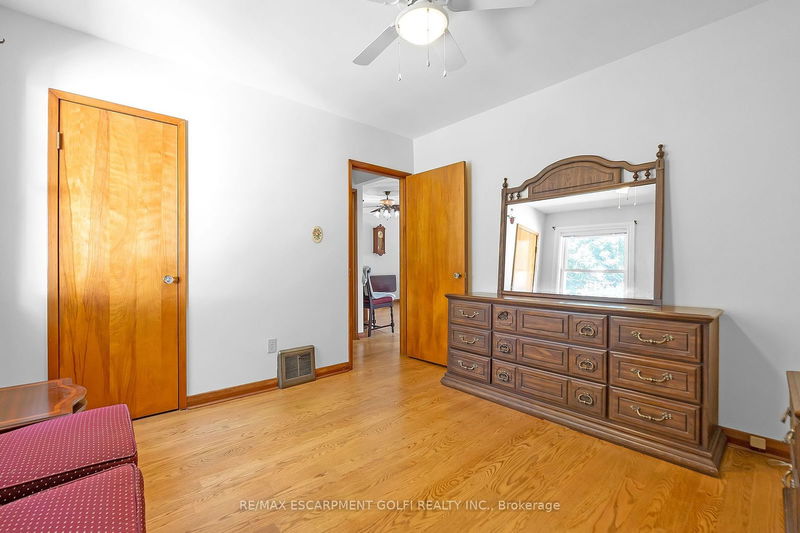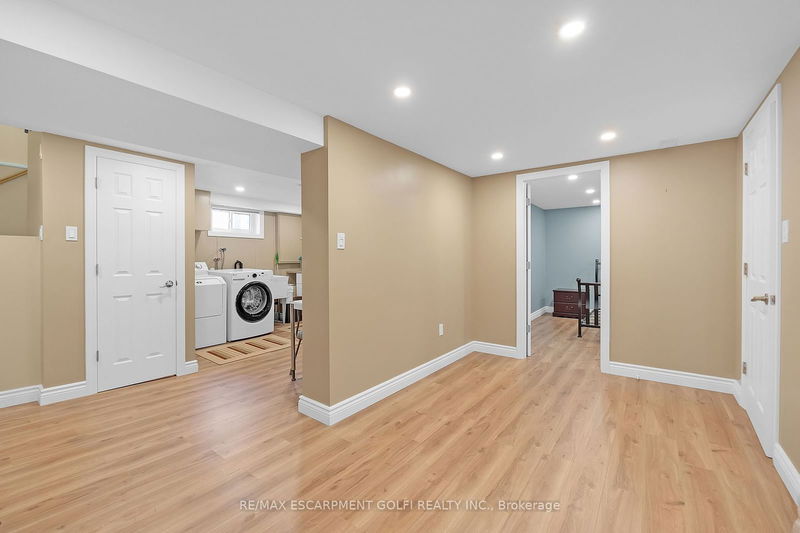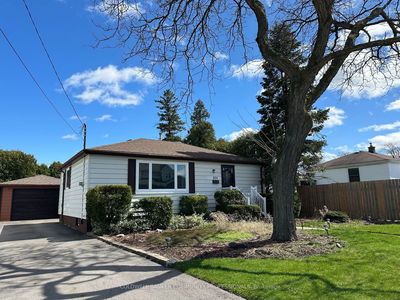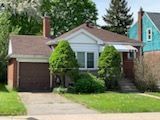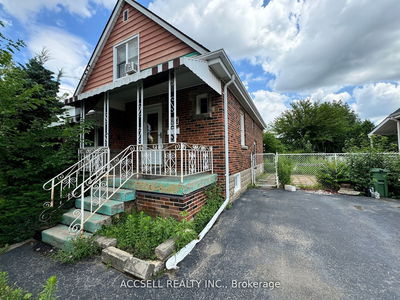Welcome to 106 Fernwood Crescent, a delightful well-cared-for family home nestled in the heart of Hampton Heights on the East Hamilton Mountain. With 2+1 bedrooms and 2 bathrooms and a detached garage this home strikes the perfect balance between comfort and space. The Main floor boasts a spacious Living room/dining room that can be made back to a 3rd bedroom, an Eat-in Kitchen and loads of natural light throughout and carpet free! A separate side entrance to the tastefully renovated basement, offers in-law suite potential or a teenage retreat. Outside, the meticulously landscaped garden offers a serene and welcoming retreat. Conveniently located close to great schools, scenic walking trails and the picturesque Mountain Brow, minutes Shops, all amenities, the Linc and Red Hill!
Property Features
- Date Listed: Friday, September 06, 2024
- City: Hamilton
- Neighborhood: Hampton Heights
- Major Intersection: Fennell Ave E to Castlefield Dr to Fernwood Cres
- Kitchen: Main
- Living Room: Main
- Kitchen: Bsmt
- Listing Brokerage: Re/Max Escarpment Golfi Realty Inc. - Disclaimer: The information contained in this listing has not been verified by Re/Max Escarpment Golfi Realty Inc. and should be verified by the buyer.






