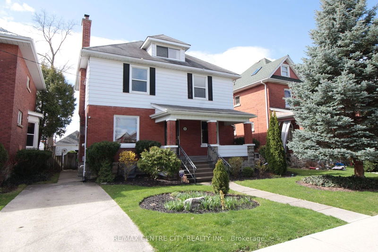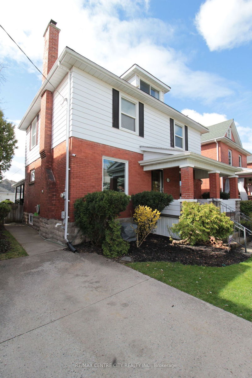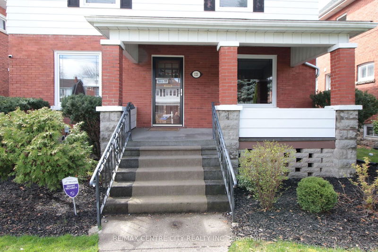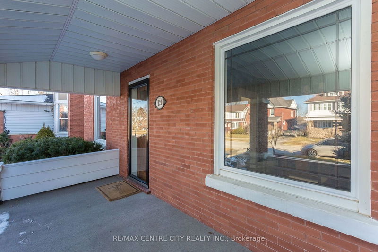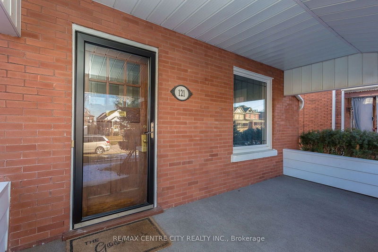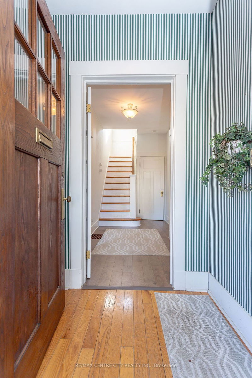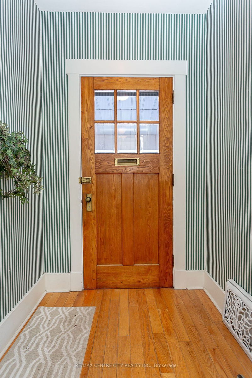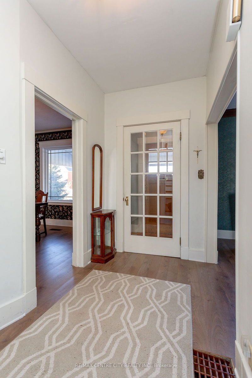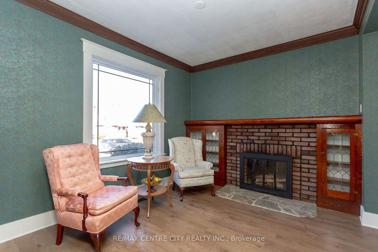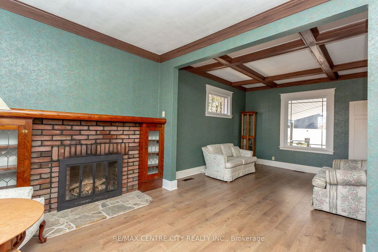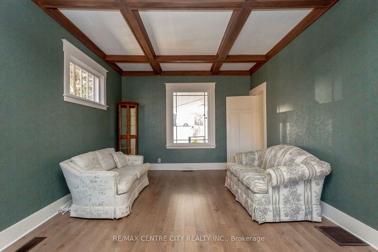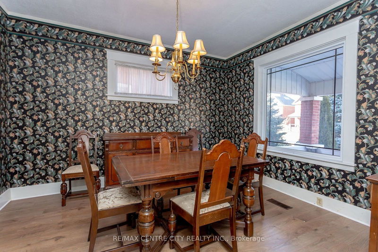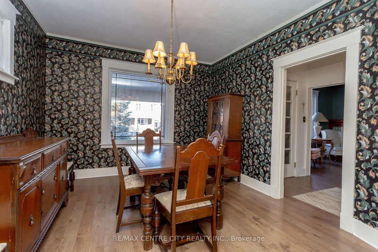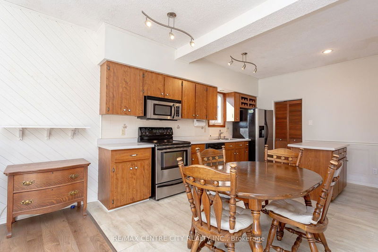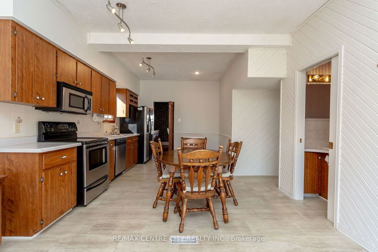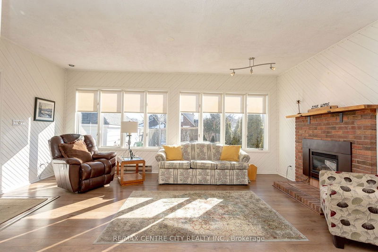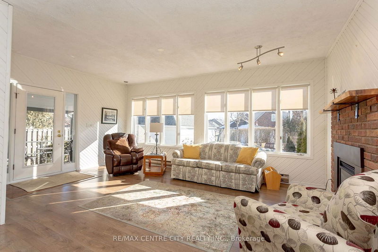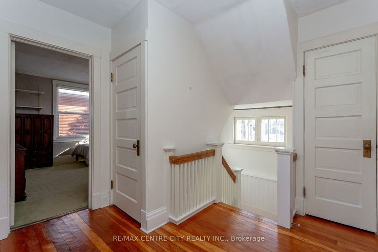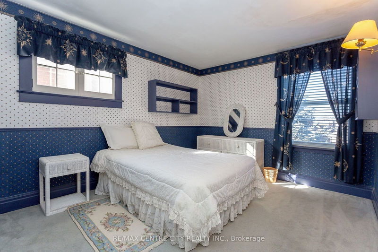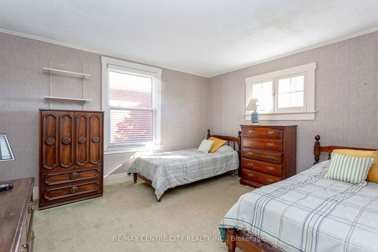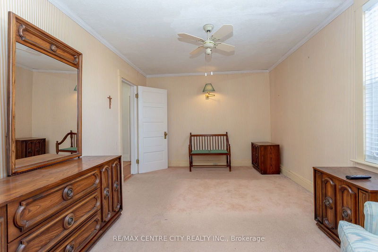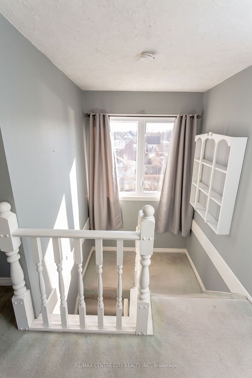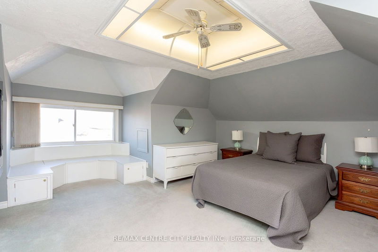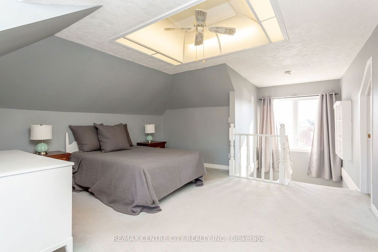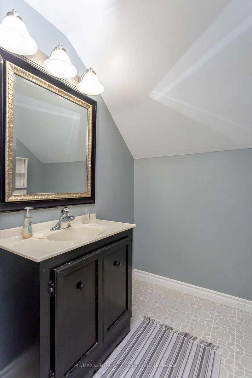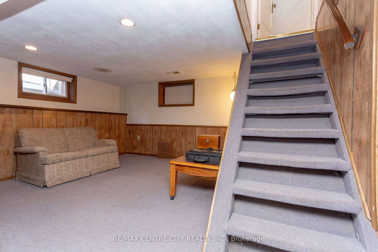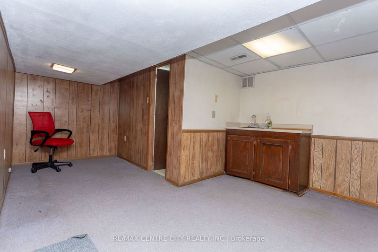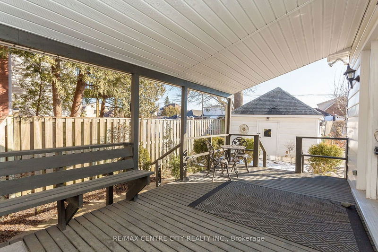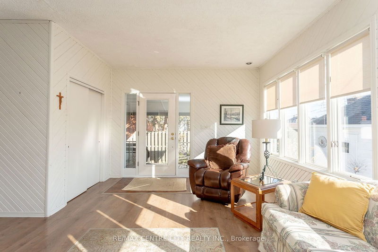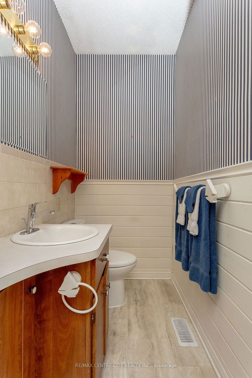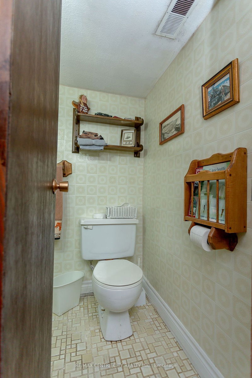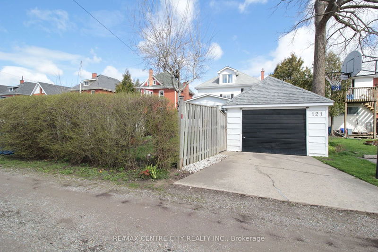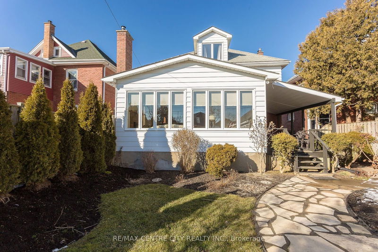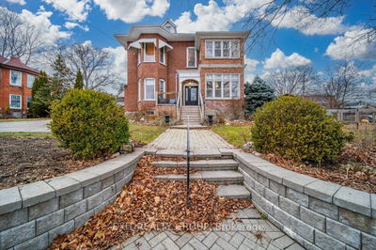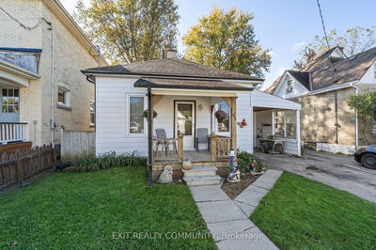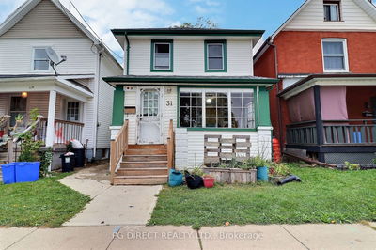High End Rental Property Potential! Multi-residential R3 zoning approved up to 4 units allowed with adherence to city zoning requirements. 10 minute walk to the shopping district. Two-car driveway in front with separate front door entrance. Two more cars in back parking with a second driveway entrance. St Thomas soon to become a hot rental demand market with the Volkswagen factory. Four floors of plumbing making conversion to rental easy! Maybe you move into the spacious main floor with the basement, and you rent the two floors above. A family's dream or a rental investor's dream. The first time this home has been on the market in 49 years. A classic red brick 2 1/2storey with a front porch that spans the entire width of the house. Stunning original wood floors and trim with classic details can be found throughout the house. This beautiful home features 3+1bedrooms, with 2 full and 2 half baths. The large floor plan offers an open kitchen andliving/dining area.
Property Features
- Date Listed: Thursday, September 05, 2024
- City: St. Thomas
- Major Intersection: First Ave
- Full Address: 121 Forest Avenue, St. Thomas, N5R 2J8, Ontario, Canada
- Family Room: Main
- Kitchen: Main
- Living Room: Main
- Listing Brokerage: Re/Max Centre City Realty Inc. - Disclaimer: The information contained in this listing has not been verified by Re/Max Centre City Realty Inc. and should be verified by the buyer.

