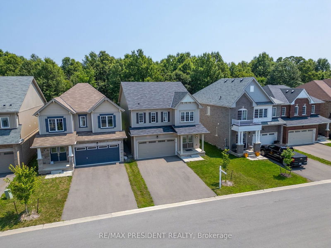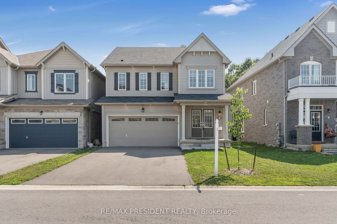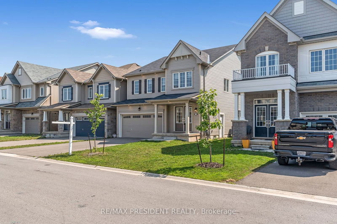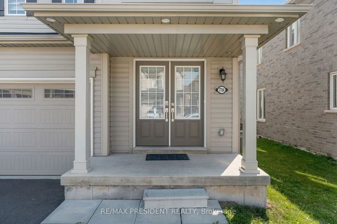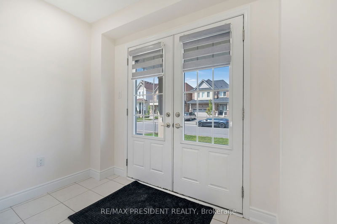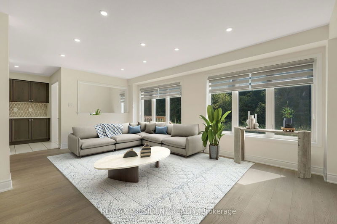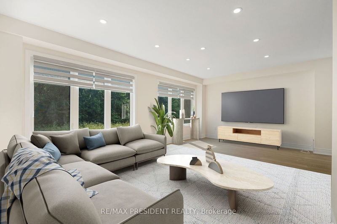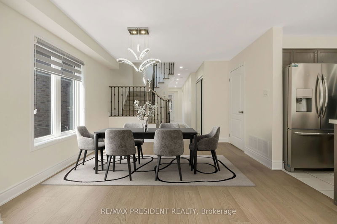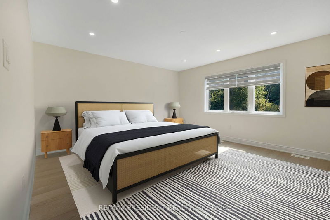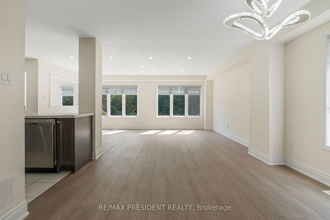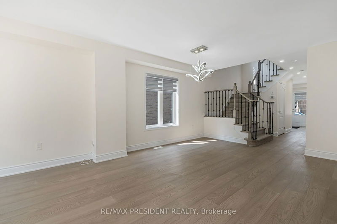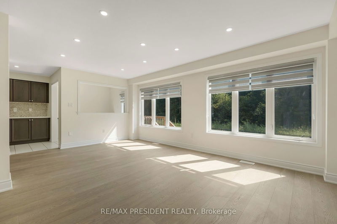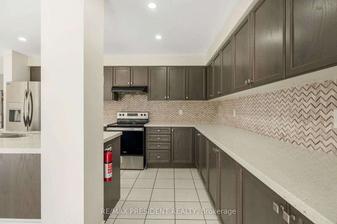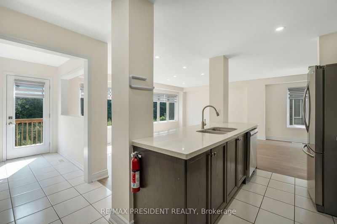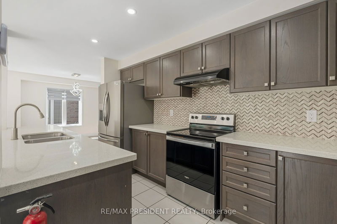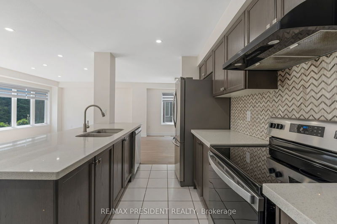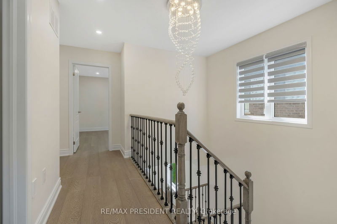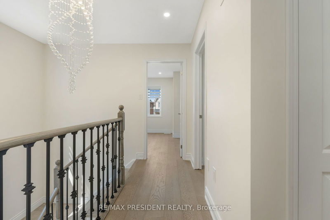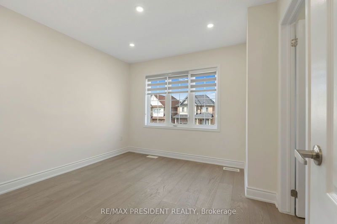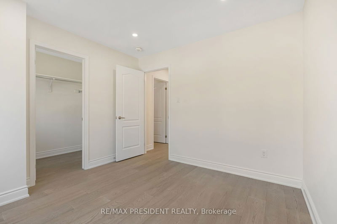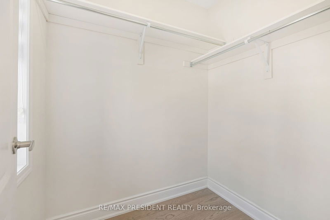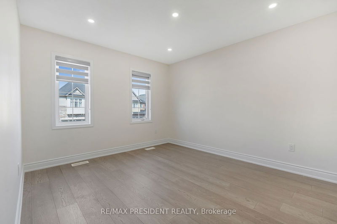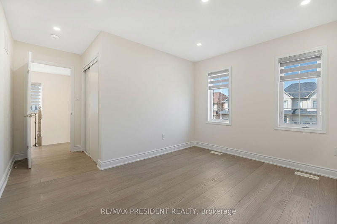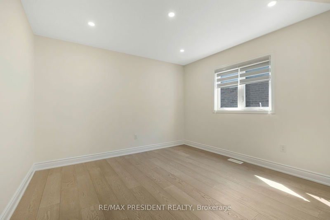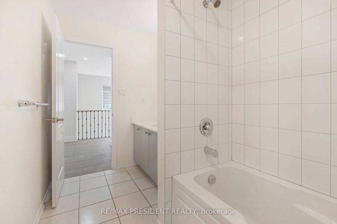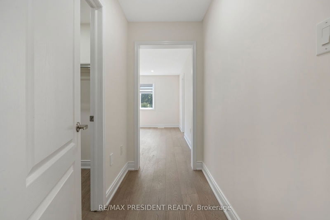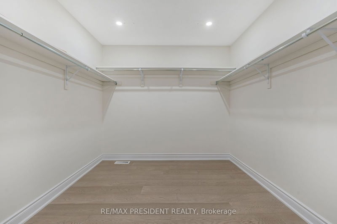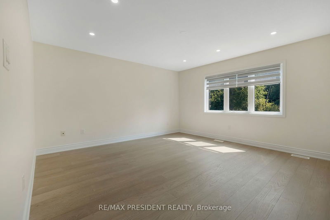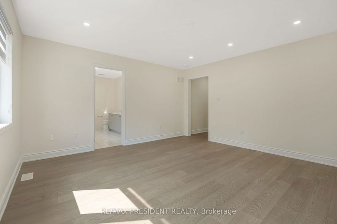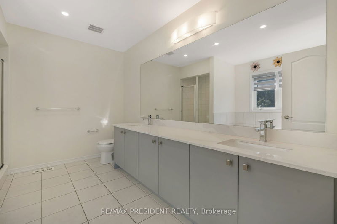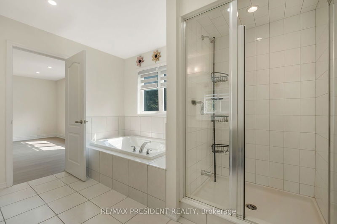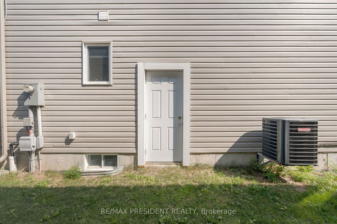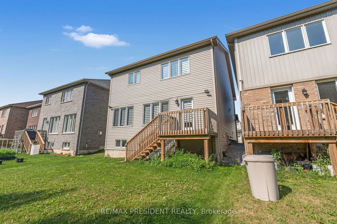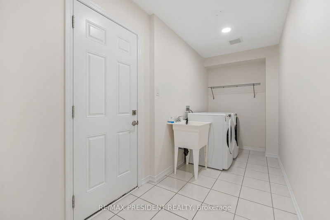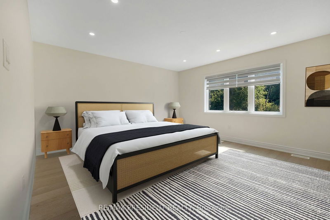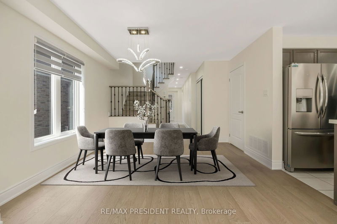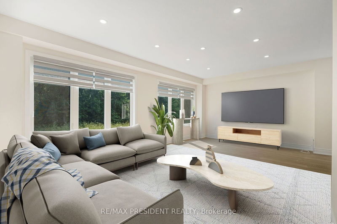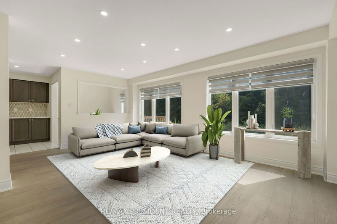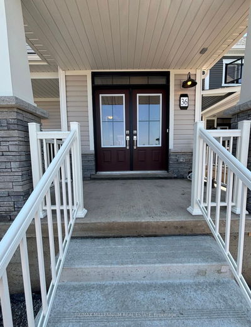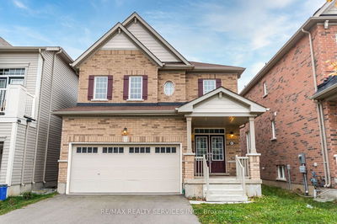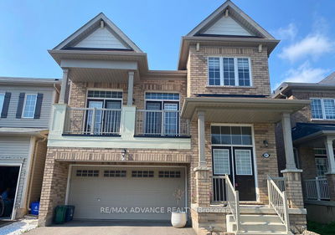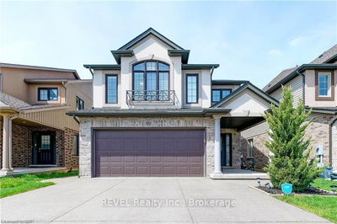4 Bedrooms,3 Bathrooms, detached house less then 5 years old located on ravine lot beautiful green sensory backyard. Open concept main floor with Large Kitchen, Living and dining room area. Kitchen with backsplash and quartz. spaces laundry room with inside access to car garage. 2nd floor master bedroom with 5 pc ensuite and W/I closet and 3 other decent size bedrooms and 4pc bathroom. All Floors new wide engineering wood floor (2024).This home also features a sizable unfinished basement with separate entrance, just waiting for your creative touch to transform it into the ultimate space for your hobbies, storage, or a home gym, or in law suite ,Property Is Located In A New Family Friendly Community Very Close To Costco At Niagara Square Shopping Mall, Michael Catholic School, Parks, Trails, QEW, The Falls and other Niagara Falls Attractions, Walmart center, YMCA, cineplex. Equifax Credit Report & Score, Job Letter, Last Two Pay Stubs, Rental Application, References, Photo Id
Property Features
- Date Listed: Monday, September 09, 2024
- City: Niagara Falls
- Major Intersection: Mcleod Rd & Garner Rd
- Living Room: O/Looks Backyard
- Kitchen: Ceramic Back Splash, Stainless Steel Appl
- Listing Brokerage: Re/Max President Realty - Disclaimer: The information contained in this listing has not been verified by Re/Max President Realty and should be verified by the buyer.

