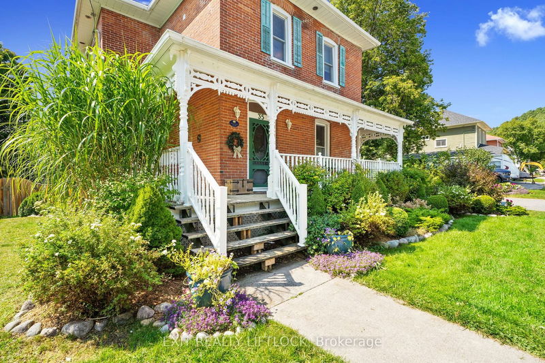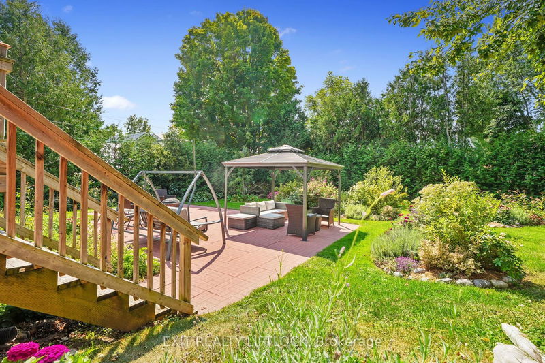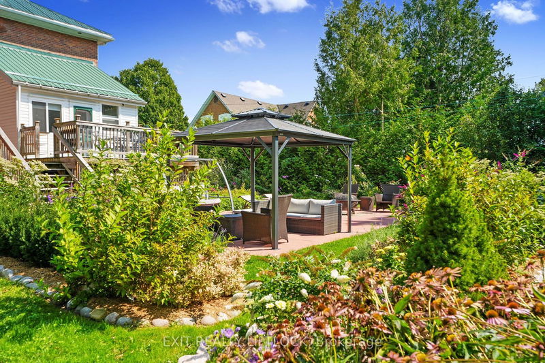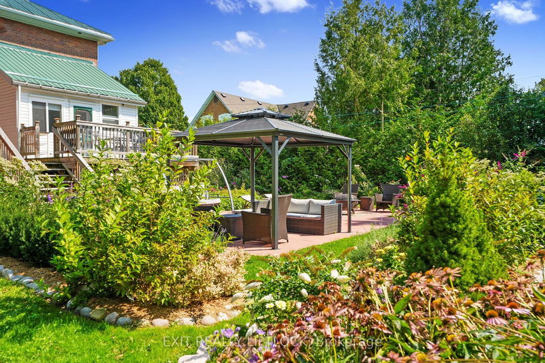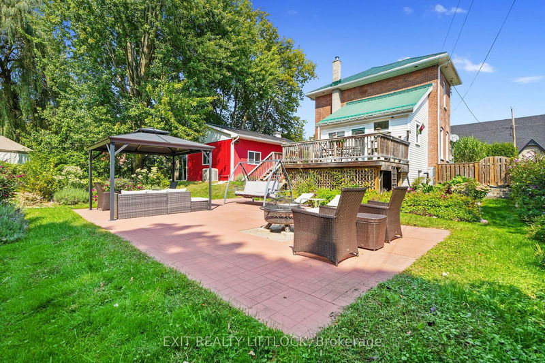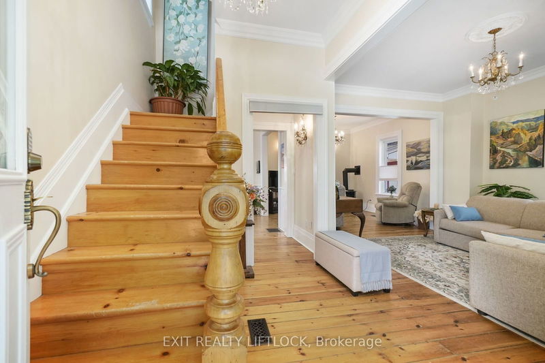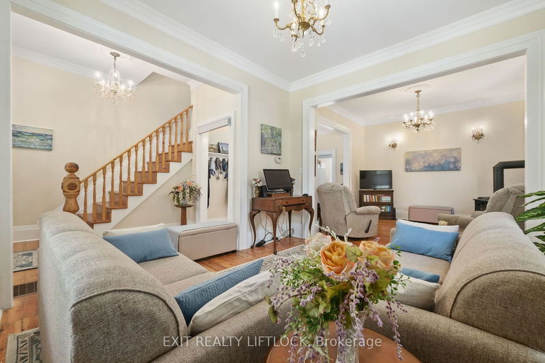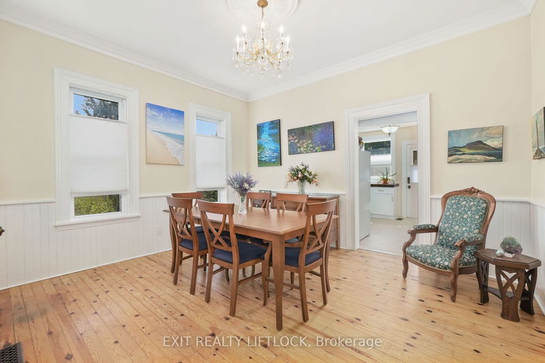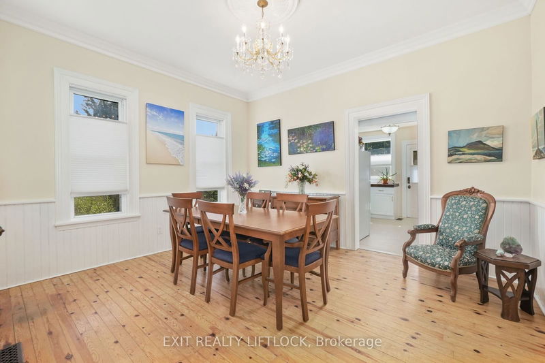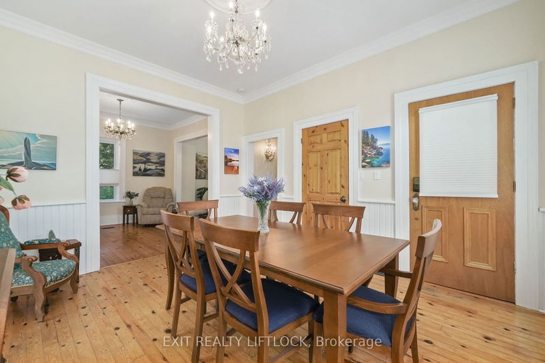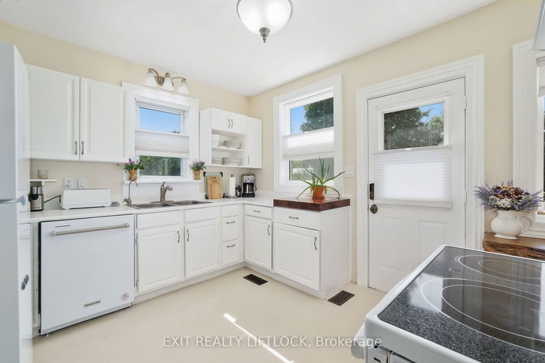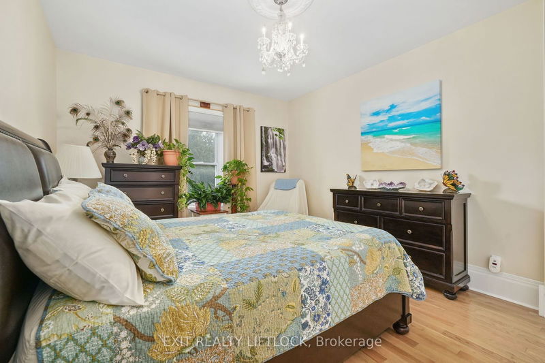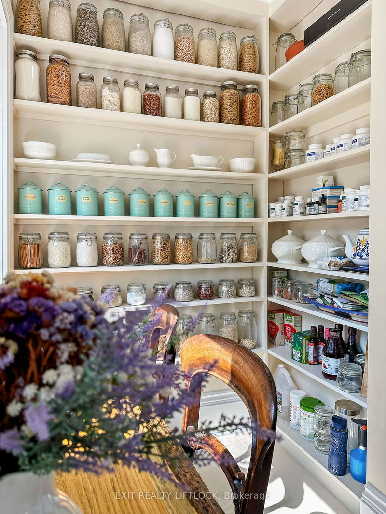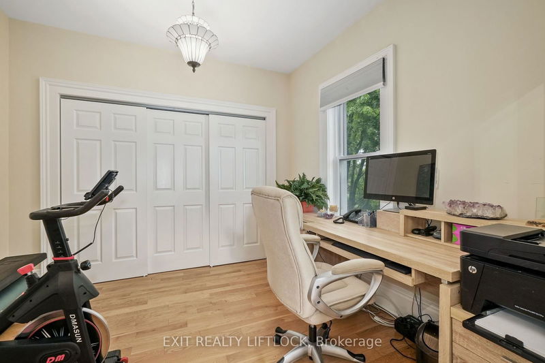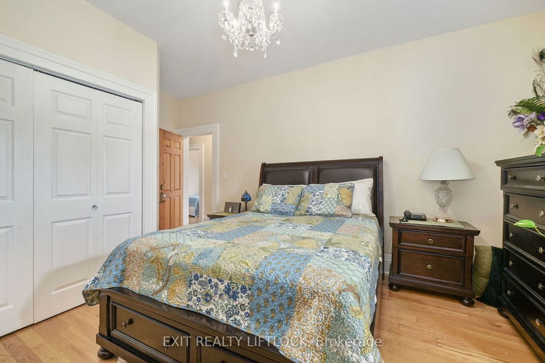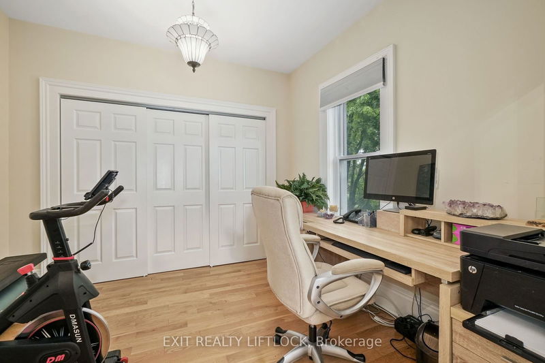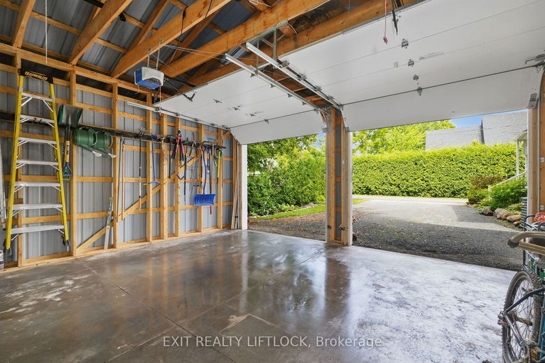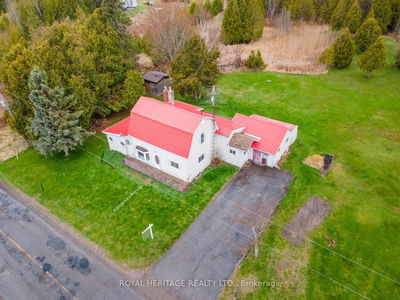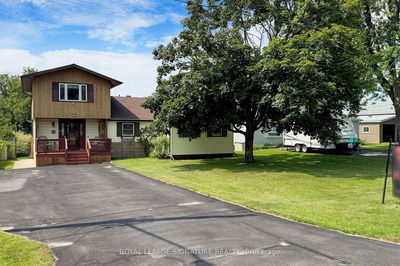Welcome to 35 Centre Ave. Also known as 'John Allen House' This beautiful 1889c 2-storey brick home has been lovingly revitalized with such care and attention to detail. Situated in the heart of Warkworth, this 3 bedroom, 1 1/2 bath home exudes character, charm and warmth. From the steps of the covered front porch, you will notice the gingerbread detail, then as you enter the front door, you immediately notice the original banister, the care of the flooring and trim throughout. The high ceilings complement the sparkle of the vintage chandeliers, and crown molding. On brisk evenings, you have the convenience of the gas stove to warm up near. If you enjoy entertaining, then this home is perfect, from the formal dining area, living room, and the spacious yet very private back deck, gazebo and yard. You also have the absolute joy of ample gardens for fresh vegetables and fruit trees, to the gorgeous flower beds that are home to butterfly gardens. You are within walking distance to Main Street, stores, park, school, creek, trails, fairgrounds, churches. An added bonus is the detached double garage. And never fear of power failure, you have a 12kwW Kohler N.G. generator to panel as well as a back up wood stove. Ready for any weather.
Property Features
- Date Listed: Monday, September 09, 2024
- Virtual Tour: View Virtual Tour for 35 Centre Ave
- City: Trent Hills
- Neighborhood: Warkworth
- Major Intersection: Centre St. & East Street
- Full Address: 35 Centre Ave, Trent Hills, K0K 3K0, Ontario, Canada
- Living Room: East View, Plank Floor, O/Looks Frontyard
- Family Room: Gas Fireplace, Plank Floor
- Kitchen: Country Kitchen, Breakfast Area, O/Looks Backyard
- Listing Brokerage: Exit Realty Liftlock - Disclaimer: The information contained in this listing has not been verified by Exit Realty Liftlock and should be verified by the buyer.


