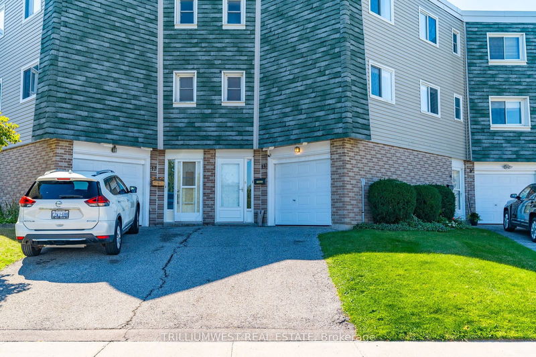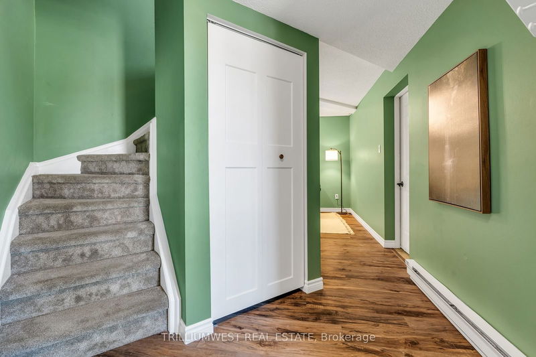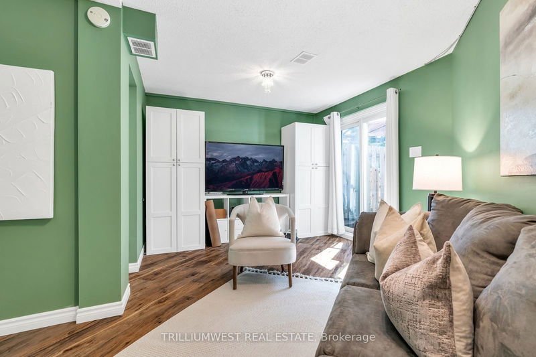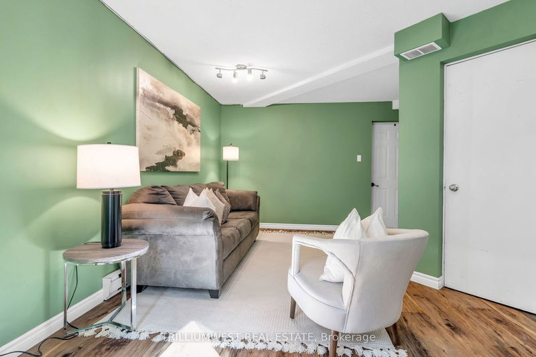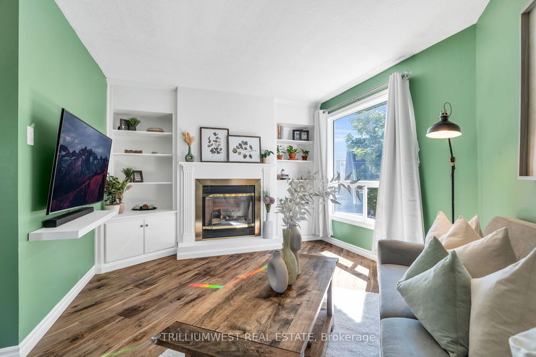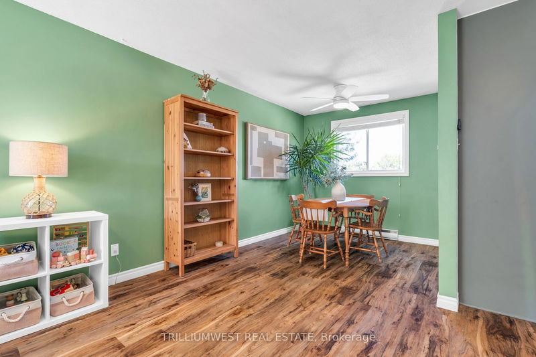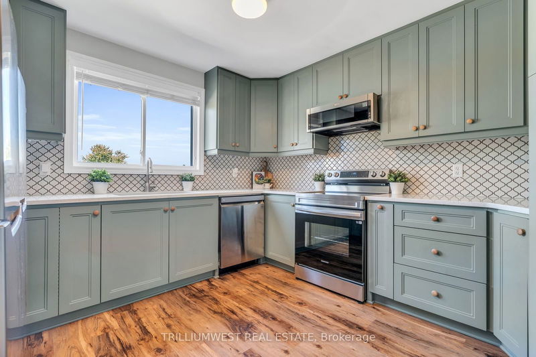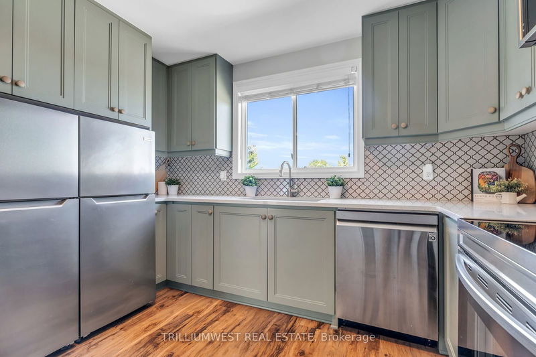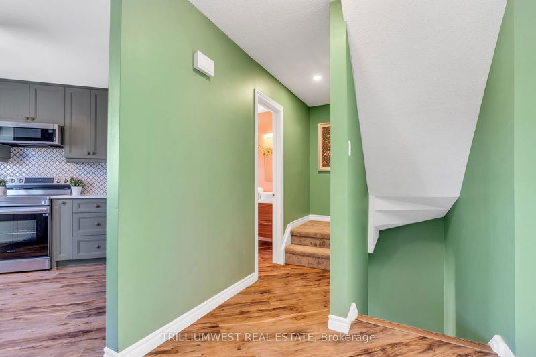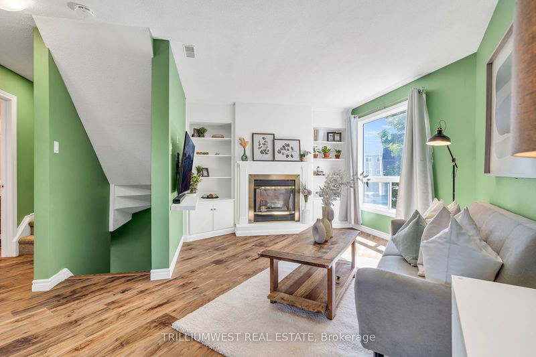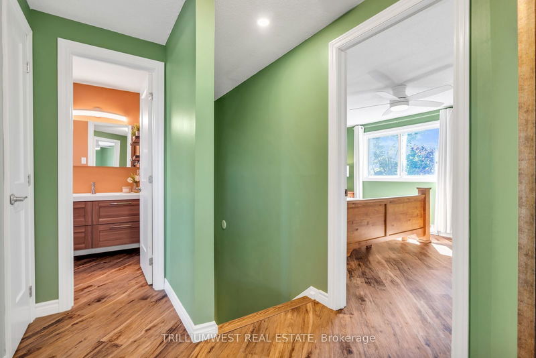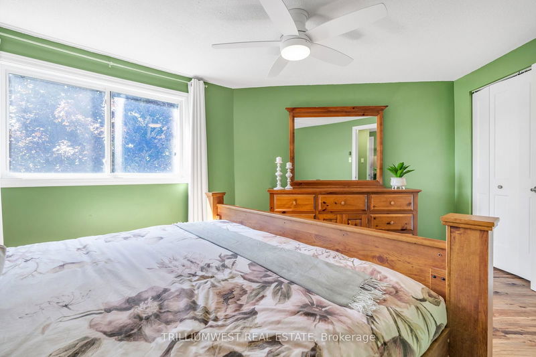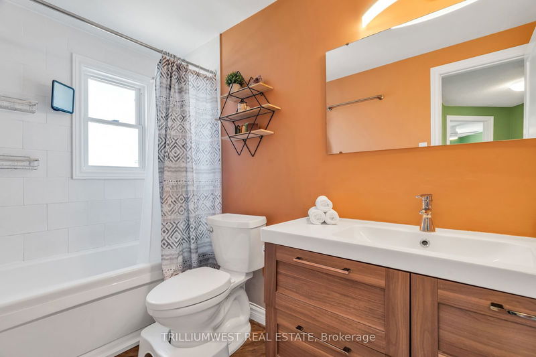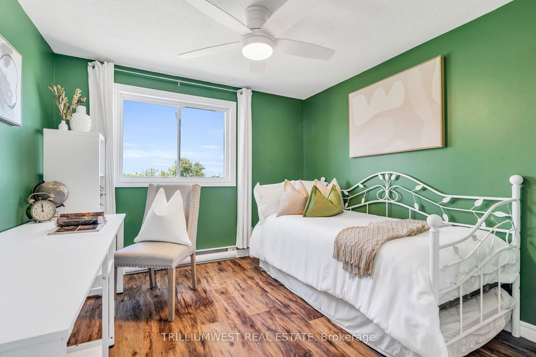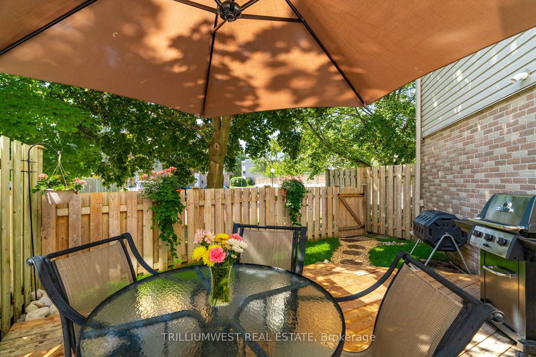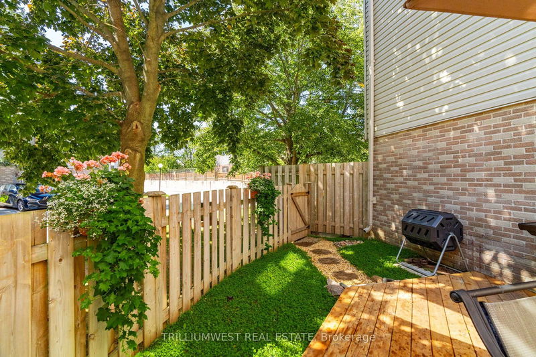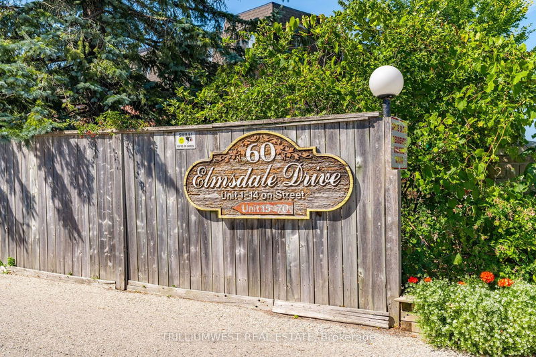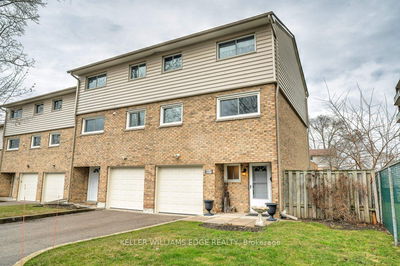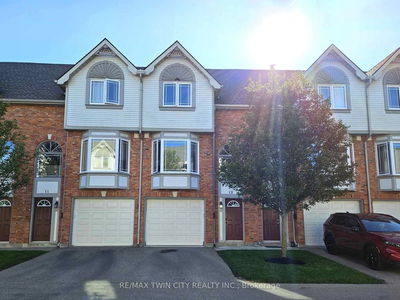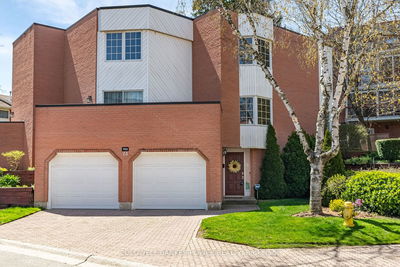Welcome to 13-60 Elmsdale Drive! This 3 bedroom, 2 bathroom townhouse is sure to impress. Recently updated from top to bottom, just walk in and call it home. The custom kitchen (2022) has everything you need and more, smartly designed for those who love to cook and bake. Large windows make this home bright and airy. The open concept living space on the main floor allows for versatility and makes entertaining easy. A gas fireplace and beautiful built-ins give this room character and in the winter, make for a cozy place to cuddle up. The basement is a bonus space to set up as an additional living room, office, play area for the kids, or home gym, and has a walk-out to the backyard where you'll find a lovely deck surrounded by mature trees where you can lounge, garden, or BBQ. The garage is clean, full of storage space, and a blessing in the snowy months. The condo grounds have an in-ground pool, a basketball court, and a playground for the kids. And right out the front door is large Elmsdale Park, with its own playground, soccer field, and walking trail.McLennan Park is a short walk away with all the amenities it has to offer, Laurentian Power Centre and AlpineCentre are close by for all your daily needs, and Highway 8 is right there to make commuting in and aroundKW and beyond a breeze. Come see for yourself why this beautiful townhouse could be your new home!
Property Features
- Date Listed: Wednesday, September 11, 2024
- Virtual Tour: View Virtual Tour for 13-60 Elmsdale Drive
- City: Kitchener
- Major Intersection: turn onto Elmsdale Drive from Ottawa St S, Unit 13 faces Elmsdale Drive (visitor parking in back)
- Living Room: Main
- Kitchen: 2nd
- Living Room: 2nd
- Listing Brokerage: Trilliumwest Real Estate - Disclaimer: The information contained in this listing has not been verified by Trilliumwest Real Estate and should be verified by the buyer.


