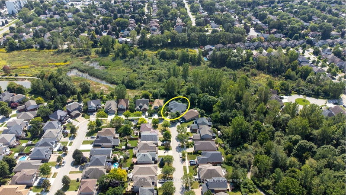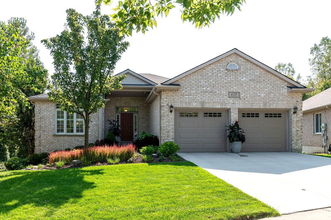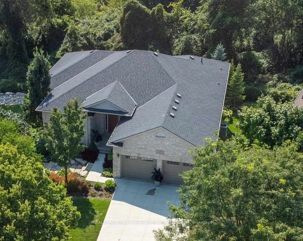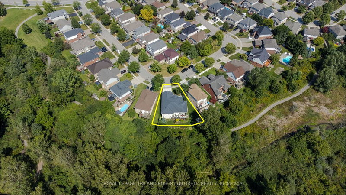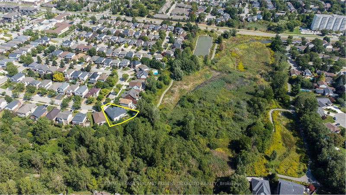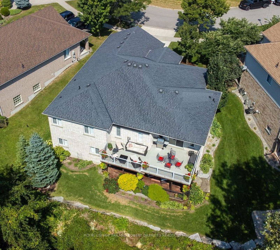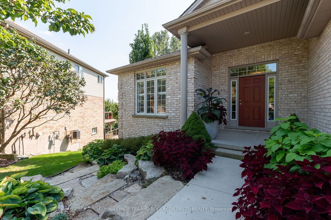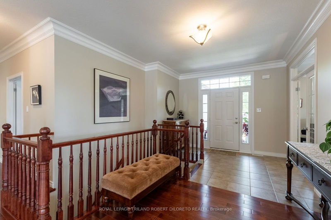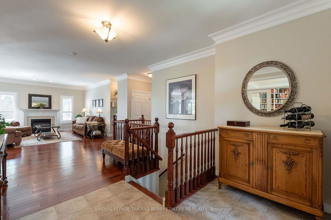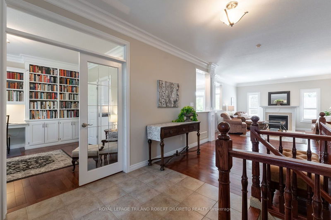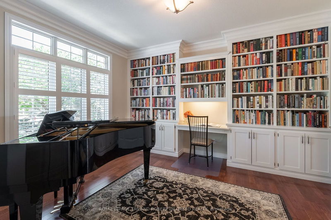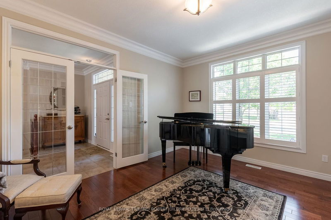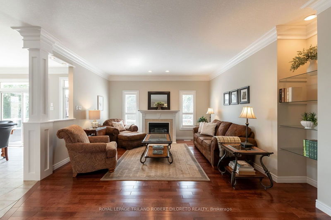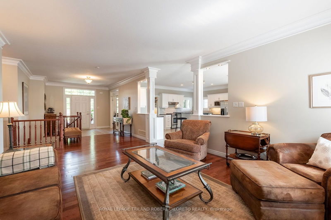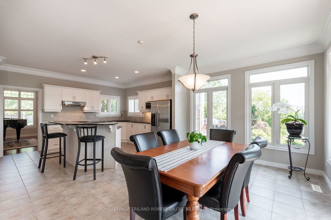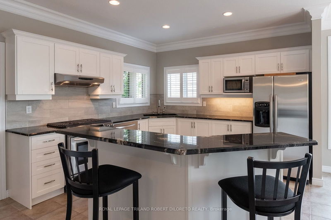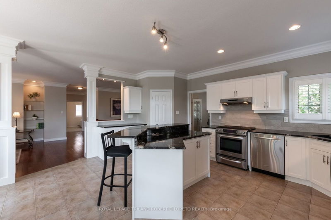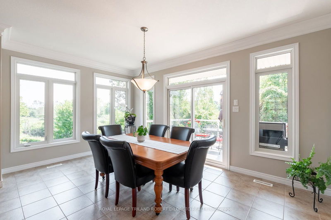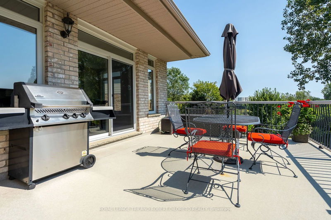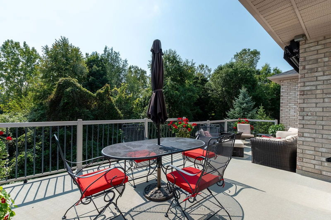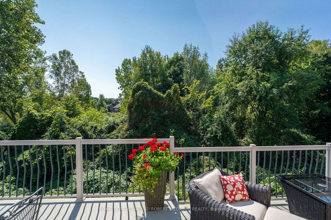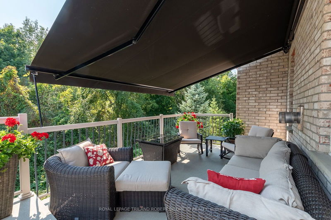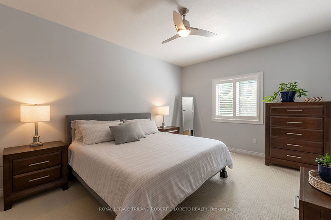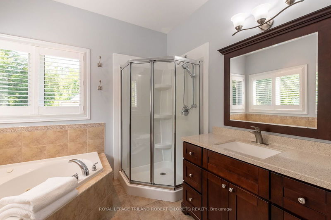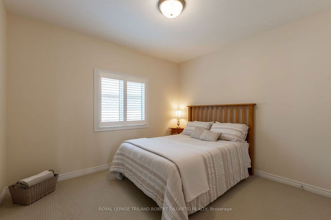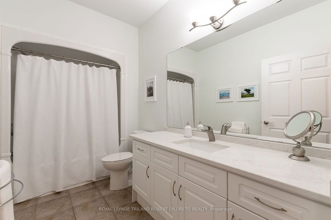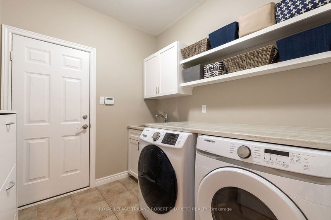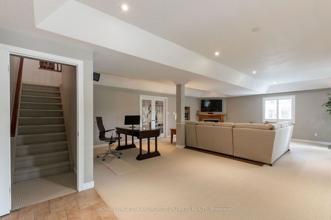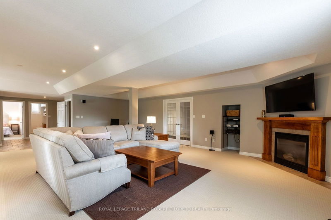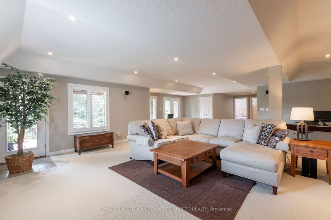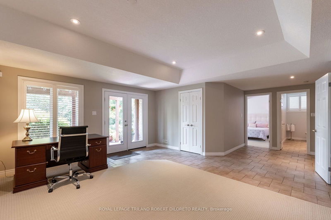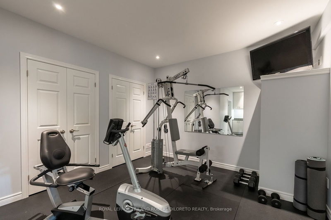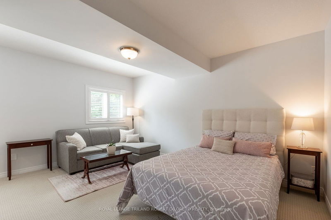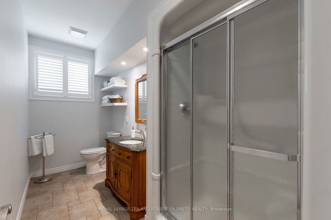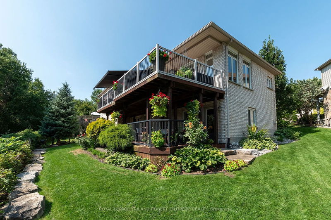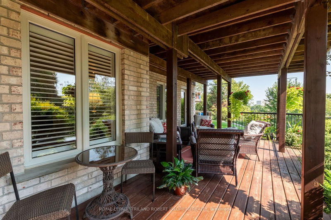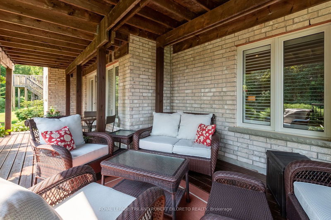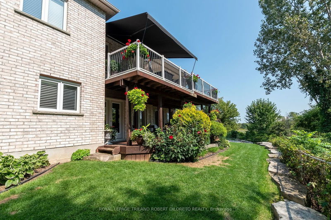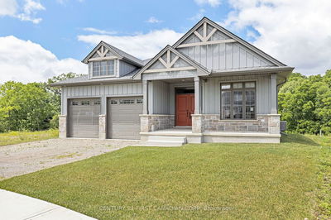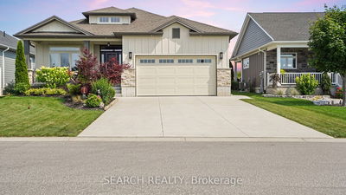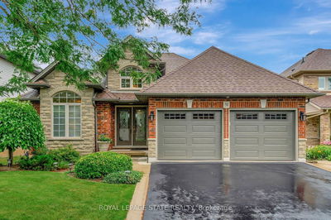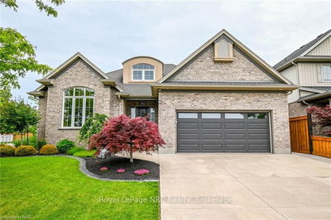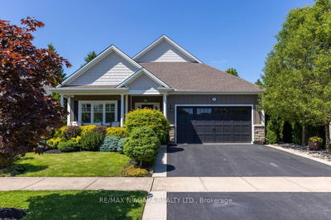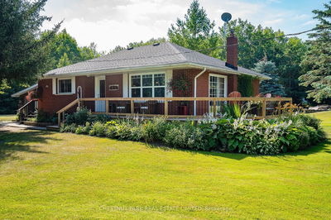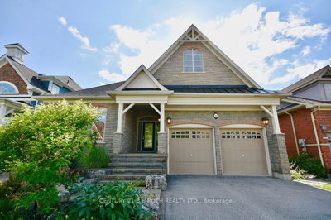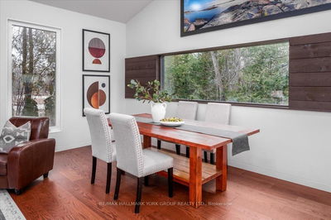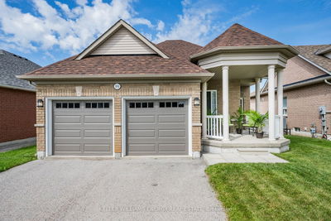Location! Location & First time on the Market! Situated on a fantastic ravine lot backing onto NORTHBROOK VALLEY forests & trails in north London's desirable UPLANDS/NORTHBROOK community is this absolutely immaculate magazine worthy 2+1 bedroom, 3 bath all brick, one floor home with finished walkout lower level! Ideal for any sized family and even an excellent alternative to executive condo living. Features of this beautiful home include: attractive curb appeal with concrete drive & walkways (2019), extensive professional landscaping (2014) with inground sprinklers, stone and gardens; breathtaking open concept main floor layout with crown moulding, hardwood & tile flooring; ample windows with California Shutters and fabulous views from all angles; huge chef's kitchen with stainless steel appliances, updated cabinets (2023), granite countertops & island all open to entertainment sized dining area with incredible views of forests plus walkout to absolutely stunning private deck w/waterproof vinyl floor covering, retractable awning (2016), BBQ gas line & priceless views year round; elegant living room with gas fireplace & built in shelving; gorgeous versatile formal front room with custom built-in cabinets is currently used as library but can easily serve as formal dining room or office; spacious primary bedroom with 4pc ensuite & walk-in closet; 2nd bedroom & 4pc family bath includes vanity with new quartz countertop (2024); main floor laundry w/dryer (2021) & washer (2018); the professionally finished lower level (2007) boasts large 3rd bedroom, 3pc bath, massive family room with gas fireplace & walkout to lower deck which has been wired for potential hot tub & satellite, gym area (2017) with built in dry bar plus plenty of storage; added features: oversized double garage, C/AIR (2020), roof shingles (2016), sump pump. Steps to Northbrook park, transit, schools, Stoneycreek Community Centre & YMCA, shopping & more.
Property Features
- Date Listed: Friday, September 13, 2024
- Virtual Tour: View Virtual Tour for 628 Clearwater Crescent
- City: London
- Neighborhood: North B
- Major Intersection: BLACKWATER
- Full Address: 628 Clearwater Crescent, London, N5X 4J7, Ontario, Canada
- Living Room: Main
- Kitchen: Main
- Family Room: Lower
- Listing Brokerage: Royal Lepage Triland Robert Diloreto Realty - Disclaimer: The information contained in this listing has not been verified by Royal Lepage Triland Robert Diloreto Realty and should be verified by the buyer.

