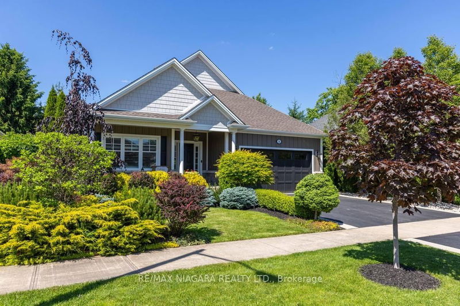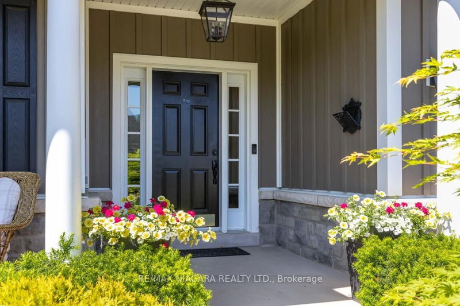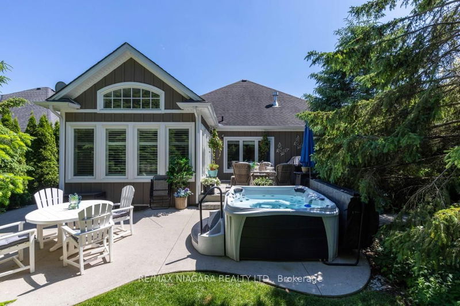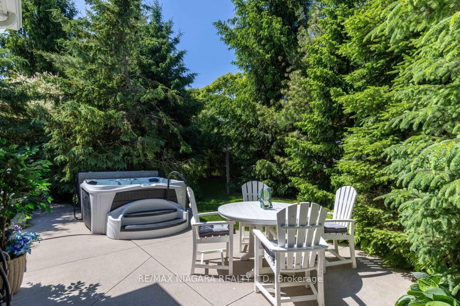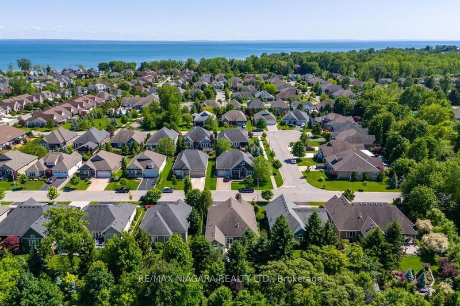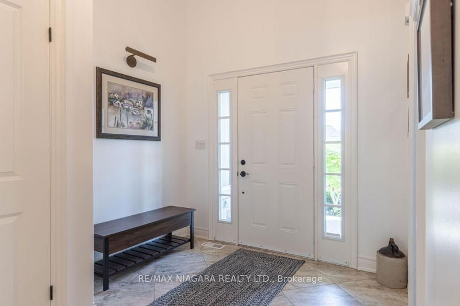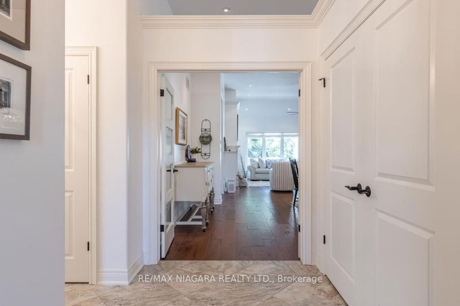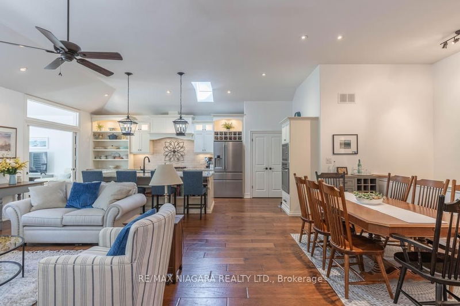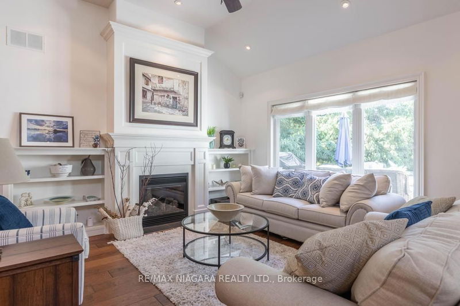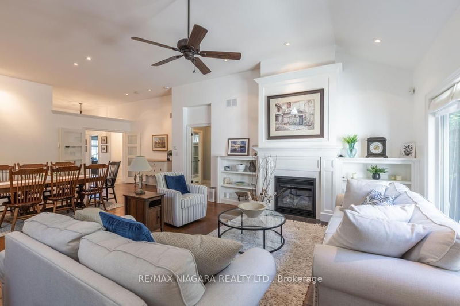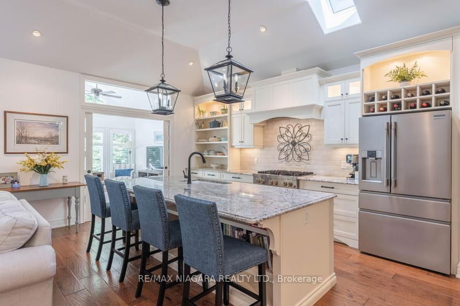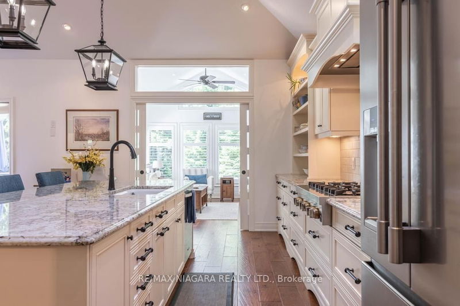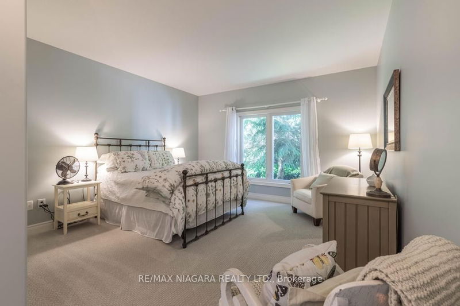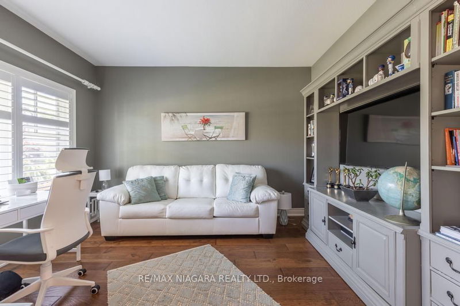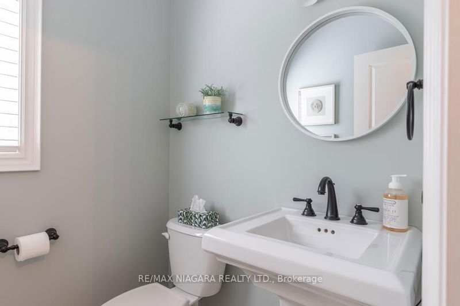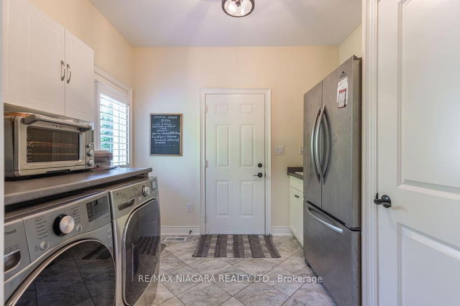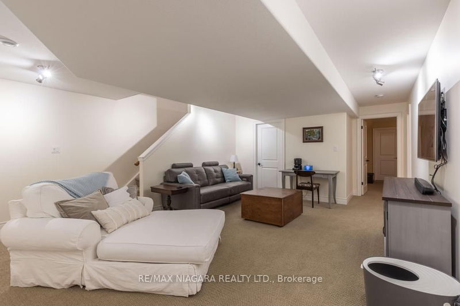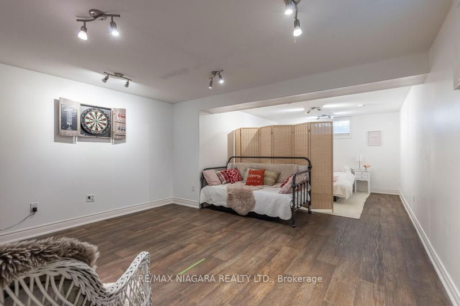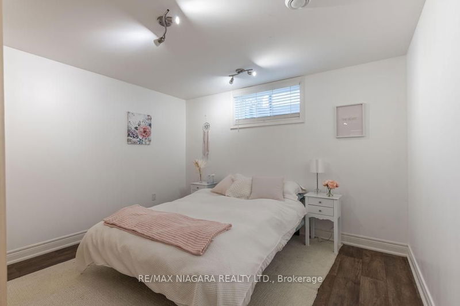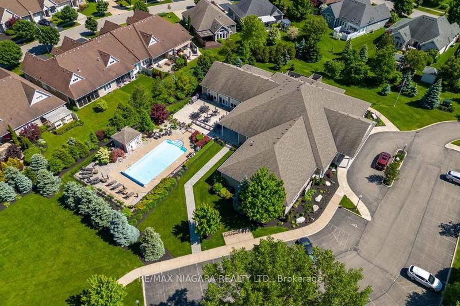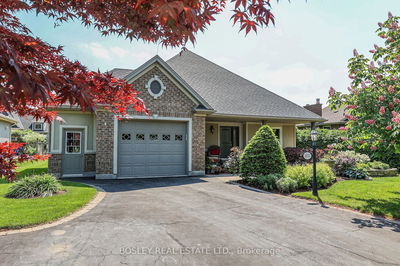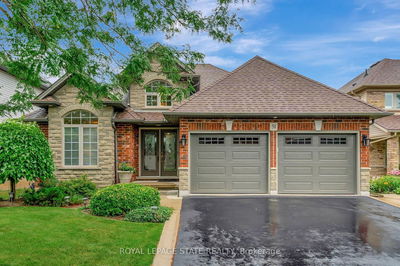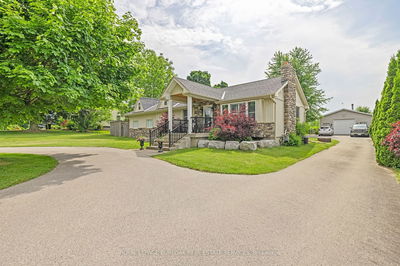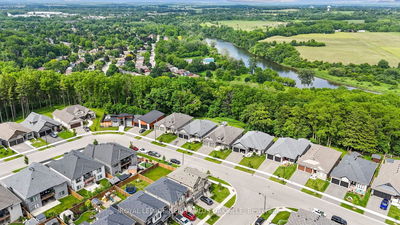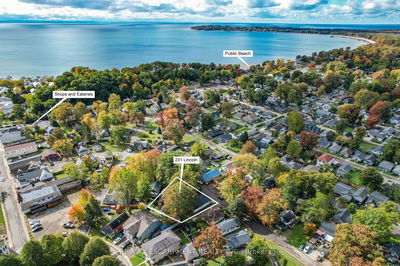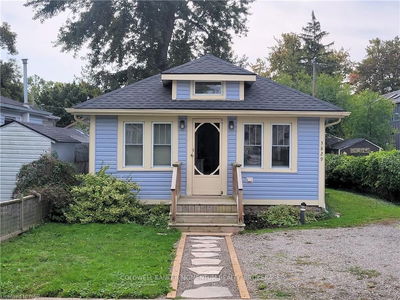Welcome to 36 Sunrise Court, a stunning home in the exclusive 55+ community of Ridgeway-by-the-Lake. Residents may enjoy access to the Algonquin Club for a monthly fee of $90. This 9,000 sq ft clubhouse offers a great hall, kitchen facilities, library, fitness room, billiards and games rooms, an outdoor saltwater pool, social and recreational events, and mailboxes a rare opportunity in Ontario. This Port model bungalow offers a perfect blend of comfort and elegance. The standout feature is the gourmet chef's kitchen, equipped with high-end stainless steel appliances, a JennAir Professional gas range-top, and extra custom drawers for ample storage. Tall ceilings, a large island, and a skylight enhance this space, making it ideal for meal prep and entertaining. This home features 4 bedrooms, 3 bathrooms, and 3,083 sq ft of finished space. The primary bedroom, located on the main floor, includes a walk-in closet and ensuite bathroom for added privacy and comfort. The finished basement includes a family room and two additional bedrooms, providing plenty of space for guests or a private retreat. A bonus feature of this home is the sunroom with vaulted ceilings, offering a serene place to relax not included with all models. Outside, the beautifully landscaped yard is a work of art, featuring inground sprinklers and a generator for peace of mind. The 143' deep, fully fenced lot is adorned with numerous trees, ensuring privacy with no rear neighbours. Discover the custom features and luxurious lifestyle that awaits you in this prestigious Ridgeway community.
Property Features
- Date Listed: Thursday, July 25, 2024
- City: Fort Erie
- Major Intersection: Thunder Bay Rd/Sunrise Court
- Kitchen: Main
- Living Room: Main
- Listing Brokerage: Re/Max Niagara Realty Ltd. - Disclaimer: The information contained in this listing has not been verified by Re/Max Niagara Realty Ltd. and should be verified by the buyer.


