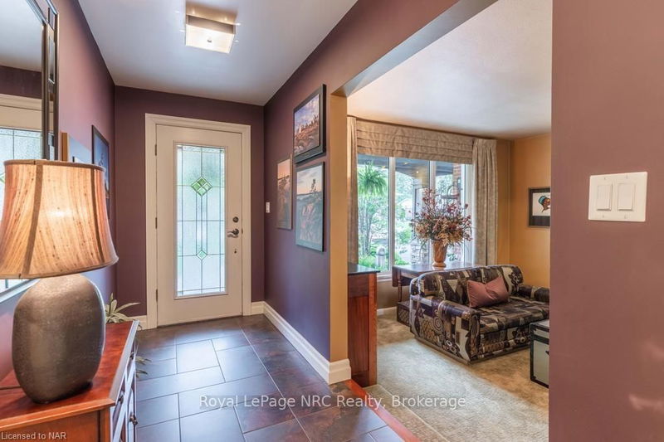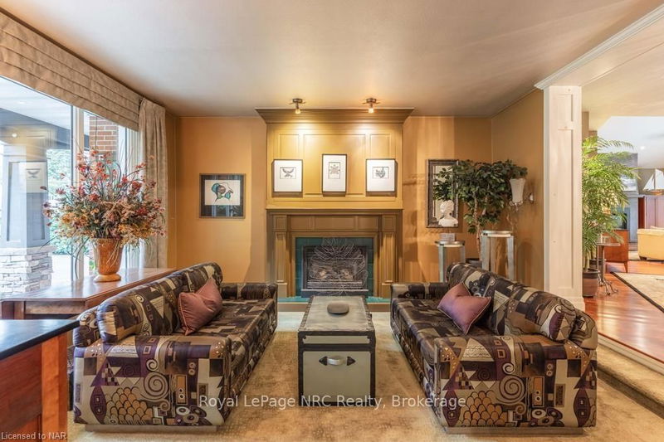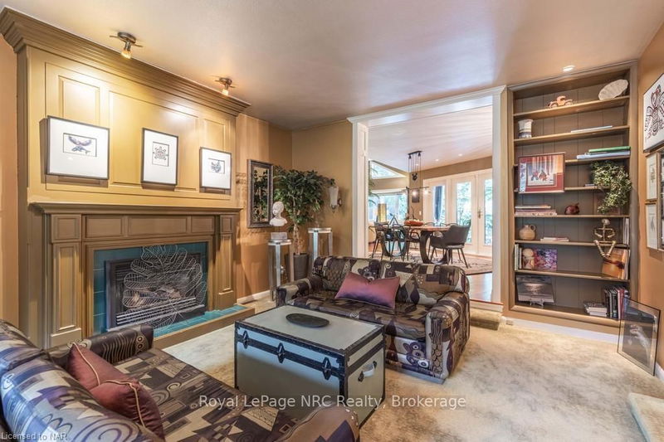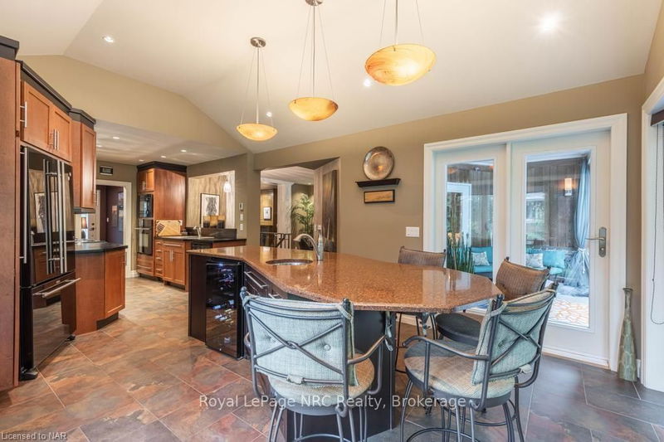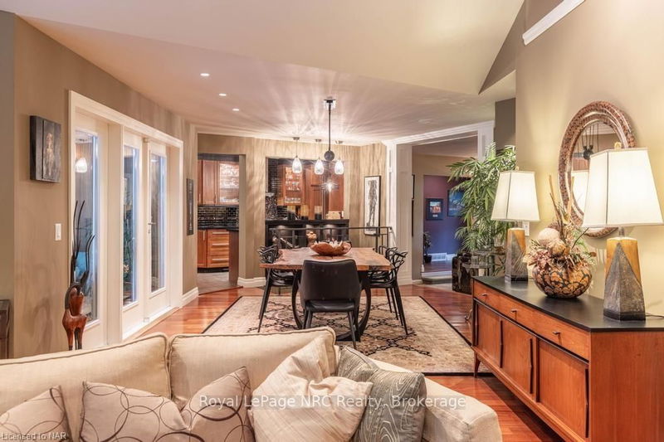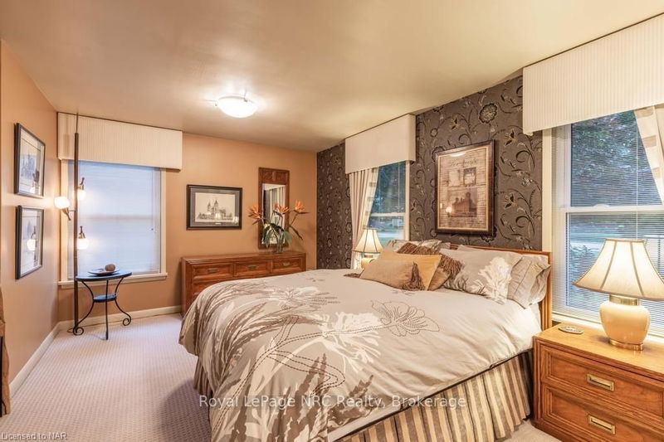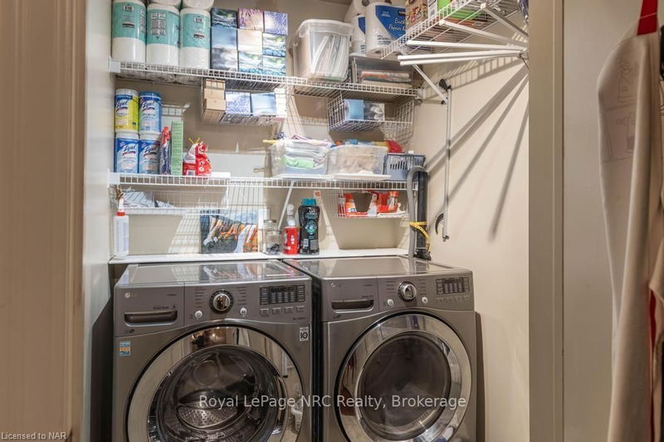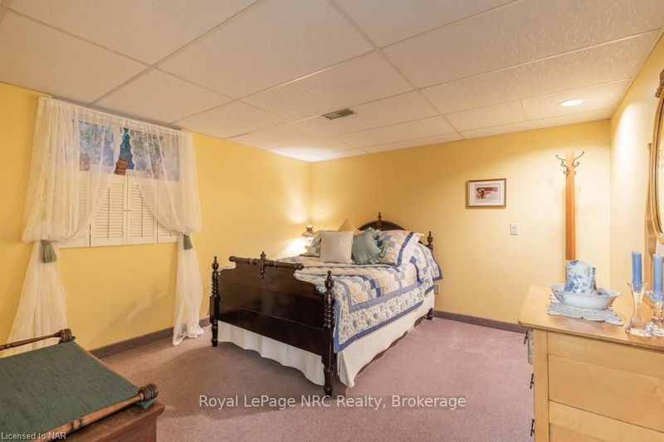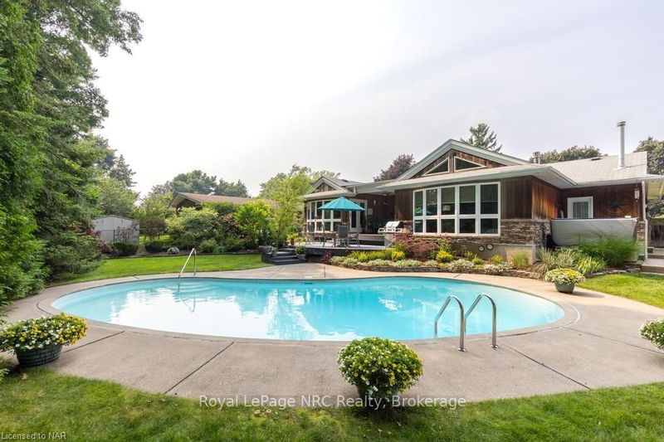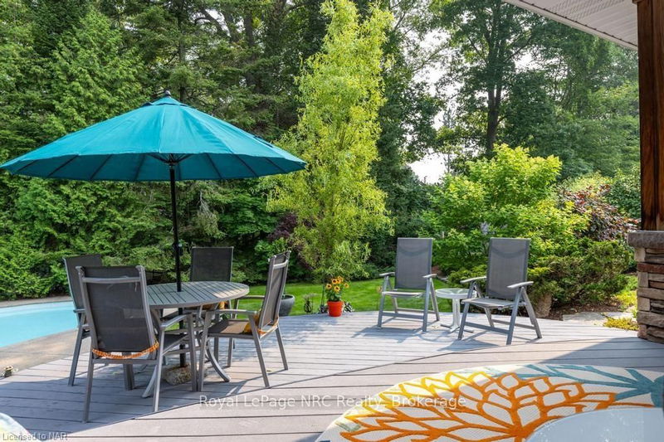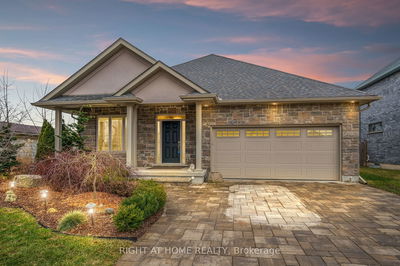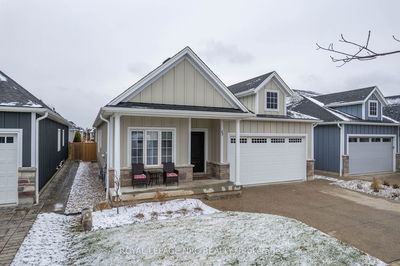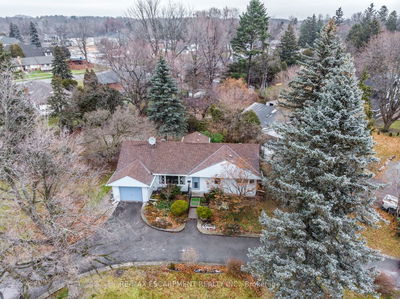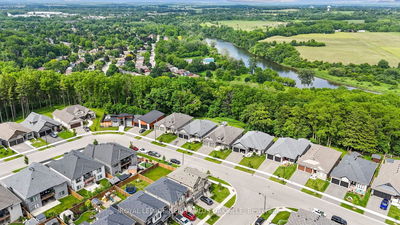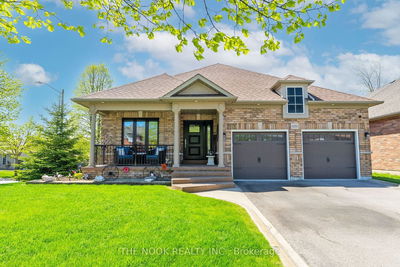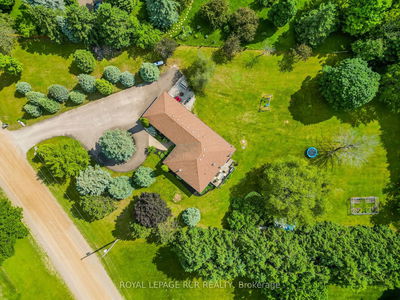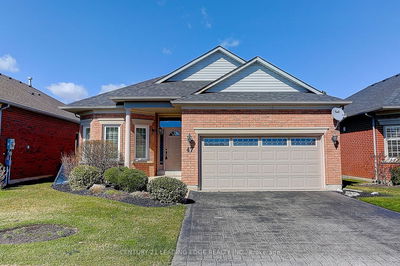This stunning, exclusive 1,822 sf bungalow is set on a large 82 x 140 lot and features a private backyard oasis with inground pool, 8 person hot tub, a forest of mature trees and beautiful landscaping. Built in the 60s by premier builders Roy and Lester Shoalts, it has undergone a full renovation plus an addition by the prize-winning architect, Tom Arbec, well-known for his unique designs in the Niagara Region. It was rebuilt with whimsey, entertainment and relaxation in mind. The floor plan is unique, with built in art niches, glass railings, and angled corners. Designer gourmet kitchen with vaulted ceilings, built-in appliances, large island and full length windows on 3 sides. The back half of the house is floor to ceiling windows which means the family room, dining room and kitchen all feature fabulous views of the backyard oasis. The family room boasts vaulted ceilings and an overly large fireplace with a custom hearth and mantle extending full height. A covered patio opens onto
Property Features
- Date Listed: Thursday, July 04, 2024
- City: Pelham
- Major Intersection: Hwy 20-S on Haist
- Full Address: 16 Damude Drive, Pelham, L0S 1E0, Ontario, Canada
- Living Room: Main
- Kitchen: Main
- Family Room: Main
- Listing Brokerage: Royal Lepage Nrc Realty - Disclaimer: The information contained in this listing has not been verified by Royal Lepage Nrc Realty and should be verified by the buyer.









