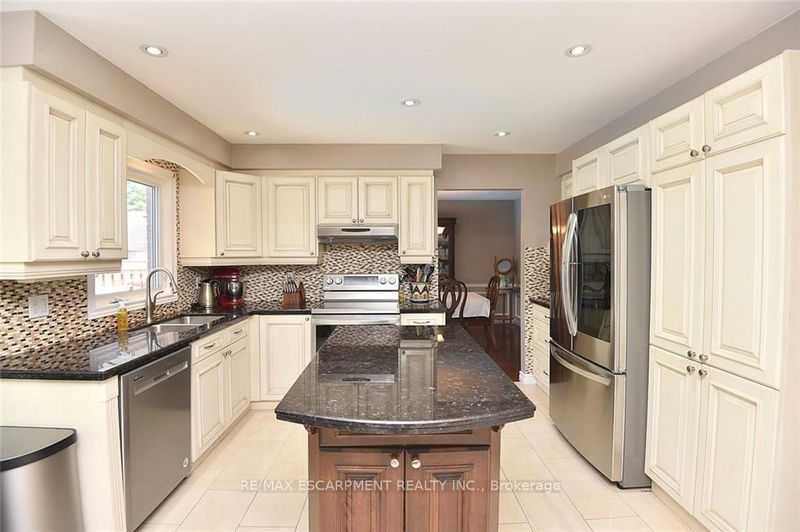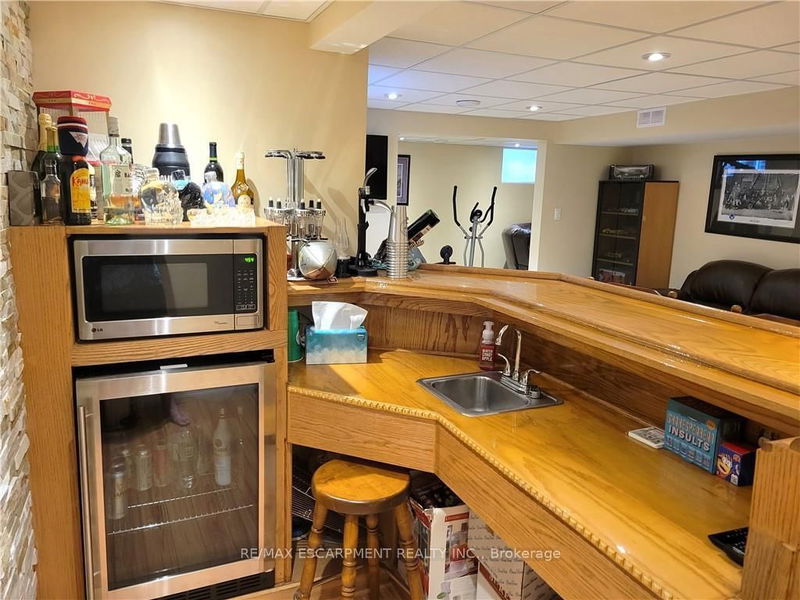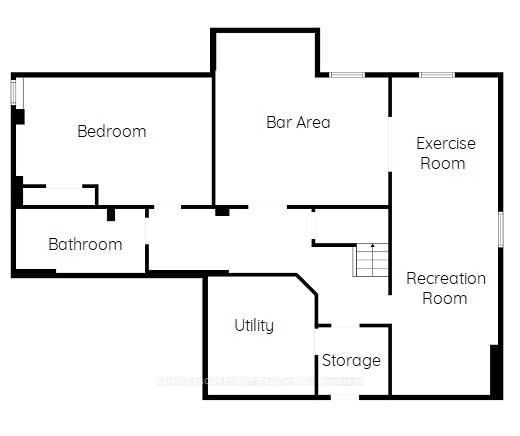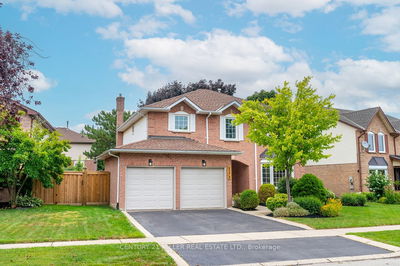FANTASTIC 4+1 BEDROOM 4 BATH HOME WITH A 67 FOOT FRONTAGE, INGROUND POOL, MAIN FLOOR OFFICE AND IN A PRIME AREA IN DUNDAS! The main floor features a huge updated eat in kitchen with granite counter tops, lots of natural light with an adjoining family room with a gas fireplace that looks out to the pristine back yard oasis that boasts an inground pool with heater & hot tub. There is a separate dining room, large living room, main floor office, main floor laundry, & 2-piece bath. The Upper level consists of a massive primary bedroom with walk in closet & 3-piece bath, 3 other generous sized bedrooms and 4 Piece Bath. The lower level is incredible with a huge Rec room , amazing bar area, large bedroom, 4 piece bath and a spacious storage area. Too many updates to list but most recent is a new furnace in April 2024. There are so many amazing features of this home noted above but lets not forget about the 4-car drive way. HOME SHOWS 10++!
Property Features
- Date Listed: Friday, September 13, 2024
- Virtual Tour: View Virtual Tour for 3 Suter Crescent
- City: Hamilton
- Neighborhood: Dundas
- Major Intersection: Governors Rd to Moss Blvd
- Full Address: 3 Suter Crescent, Hamilton, L9H 6R6, Ontario, Canada
- Kitchen: Main
- Family Room: Fireplace Insert
- Living Room: Main
- Listing Brokerage: Re/Max Escarpment Realty Inc. - Disclaimer: The information contained in this listing has not been verified by Re/Max Escarpment Realty Inc. and should be verified by the buyer.





































































