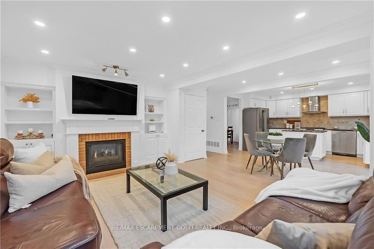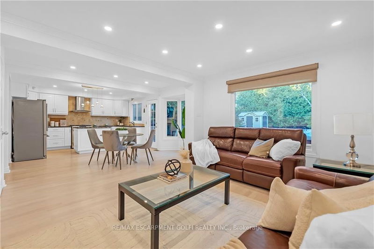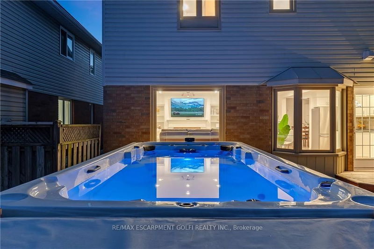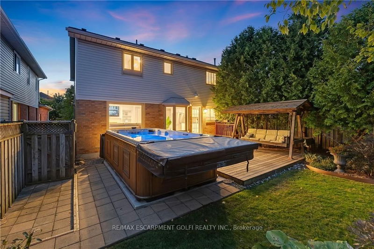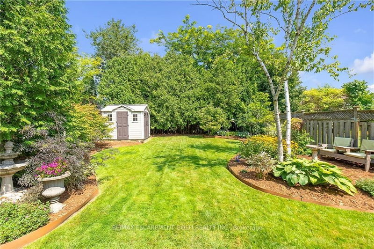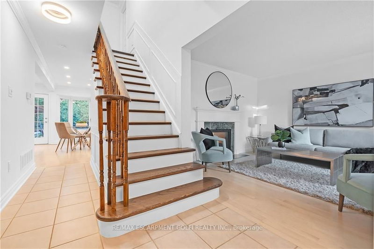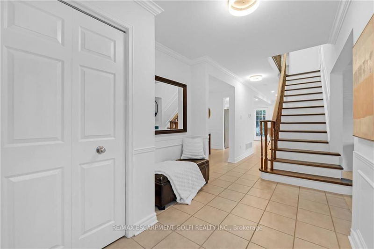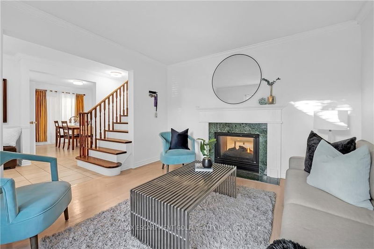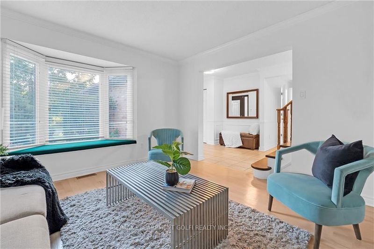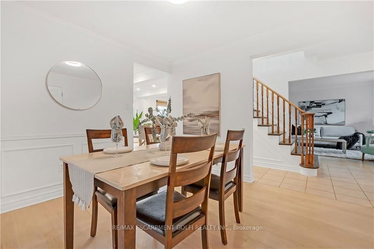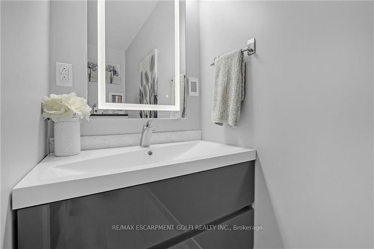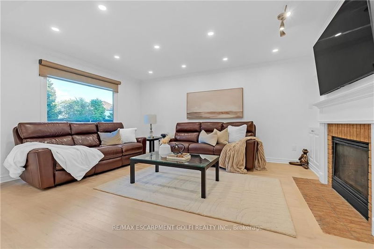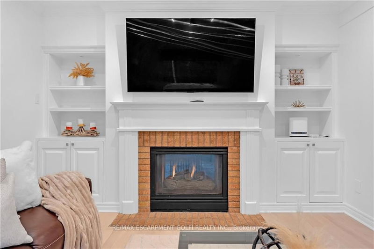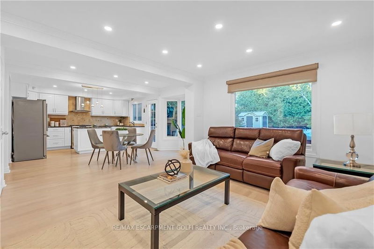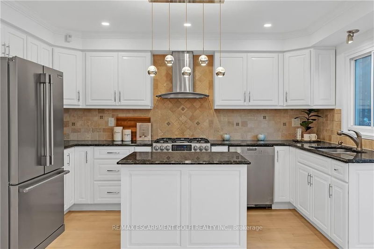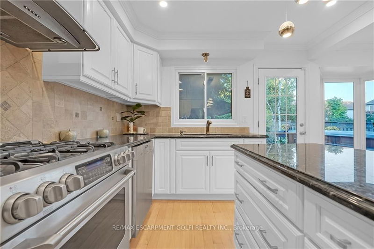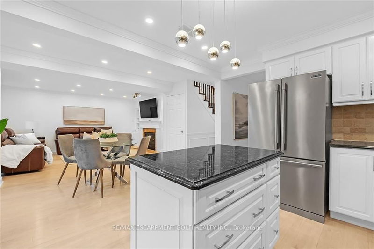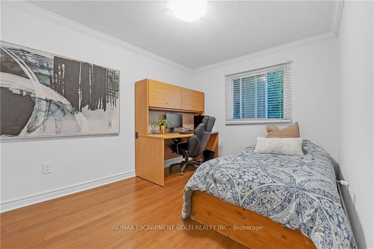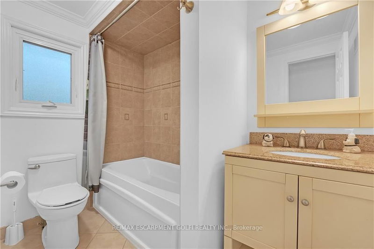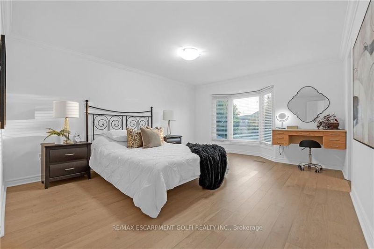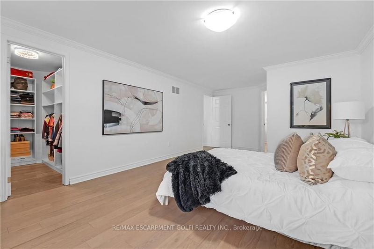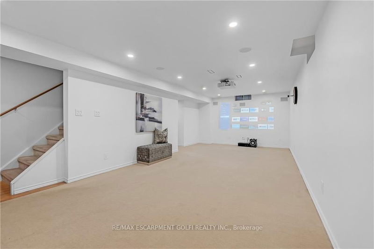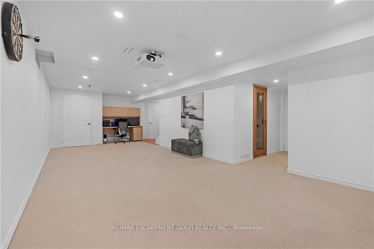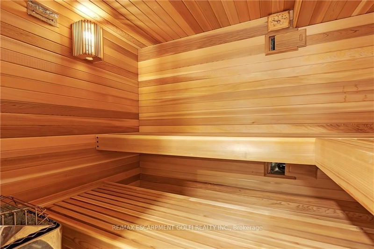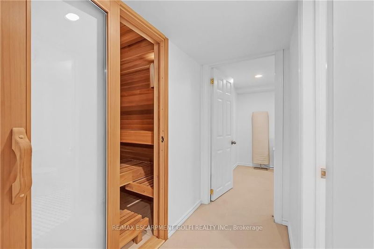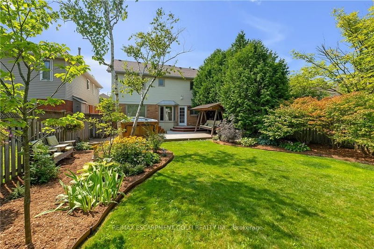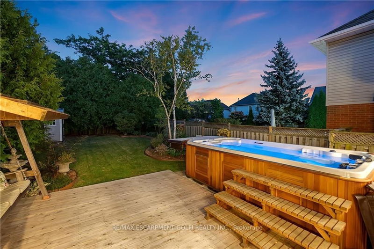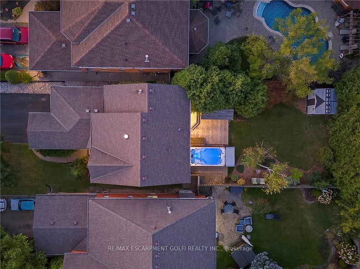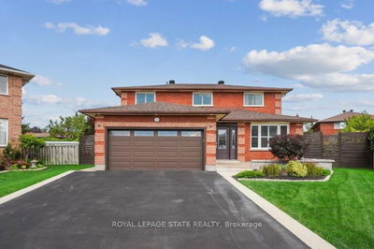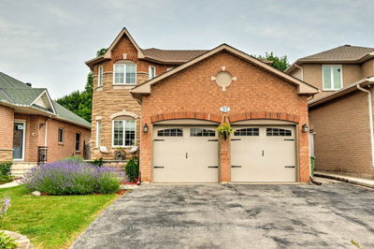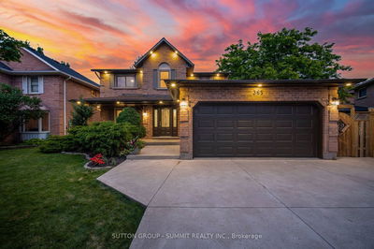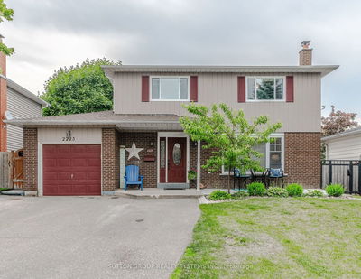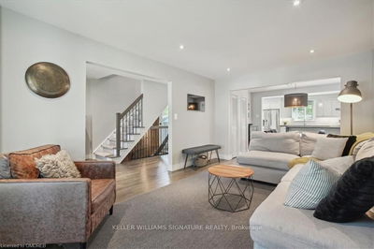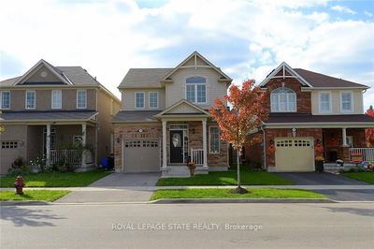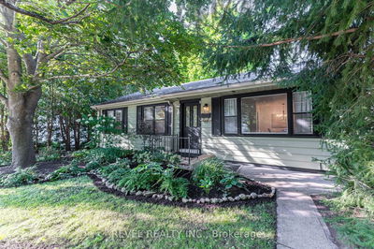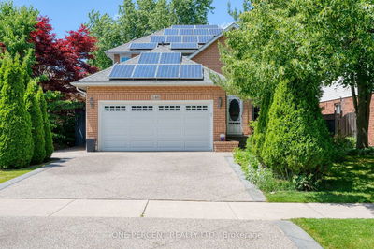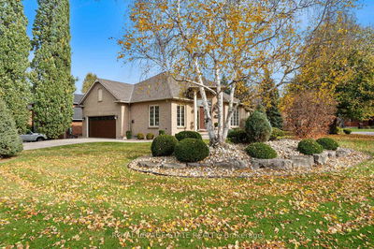Welcome to this stunning home located in one of Ancaster's most sought-after mature neighbourhoods. Situated on a large lot with a private backyard featuring towering cedars and blooming perennials, this home offers a perfect blend of modern updates & serene outdoor living. Inside, the home boasts a bright, open-concept layout. The living room has been transformed with fresh paint, new LED pot lights, and a smooth ceiling finish. A new bathroom on the main floor and a double-sided fireplace add convenience & luxury. The custom-built kitchen features granite countertops & plenty of space for entertaining. Upstairs, you'll find a brand new solid oak staircase and engineered hardwood in the master bedroom & hallway. The primary suite is complete with two large dressing rooms, a built-in solid wood makeup table, & a spa-like atmosphere. Convenient second-floor laundry adds modern convenience. The finished basement includes a fully custom built-in sauna for relaxation & recovery. Outside, enjoy the large, private backyard with a custom cedar deck, outdoor furniture, and a 5100 litre (93x 172) all-weather Arctic swim spa perfect for swimming against the current or enjoying the jacuzzi. The driveway provides parking for up to 5 cars, & fully insulated double car garage with painted floor. The home is equipped with a 200-amp hydro & heat recovery ventilator with a HEPA filter for improved air quality. Located close to parks, schools, trails, shopping, & public transit.
Property Features
- Date Listed: Thursday, September 12, 2024
- Virtual Tour: View Virtual Tour for 27 Pinto Drive
- City: Hamilton
- Neighborhood: Ancaster
- Major Intersection: Golf Links Rd to Kitty Murray Ln to Bridgeport Cres to Pinto Drive
- Full Address: 27 Pinto Drive, Hamilton, L9K 1L1, Ontario, Canada
- Family Room: Fireplace
- Kitchen: Eat-In Kitchen
- Living Room: Main
- Listing Brokerage: Re/Max Escarpment Golfi Realty Inc. - Disclaimer: The information contained in this listing has not been verified by Re/Max Escarpment Golfi Realty Inc. and should be verified by the buyer.

