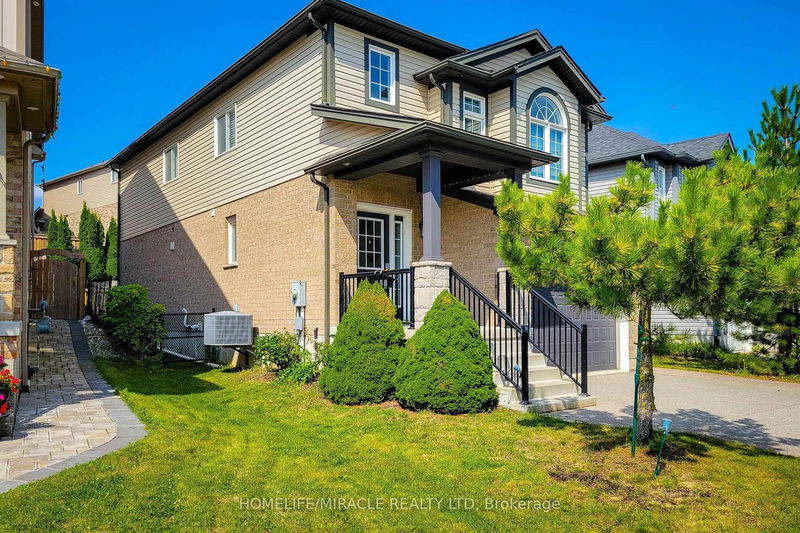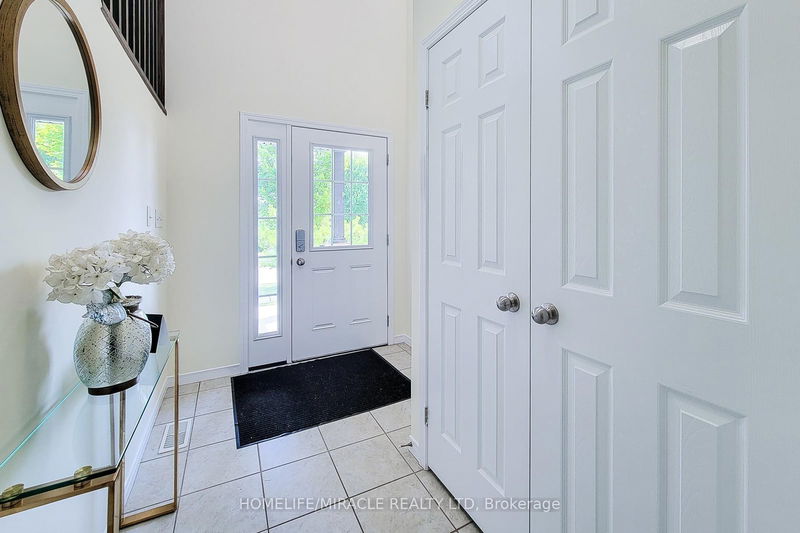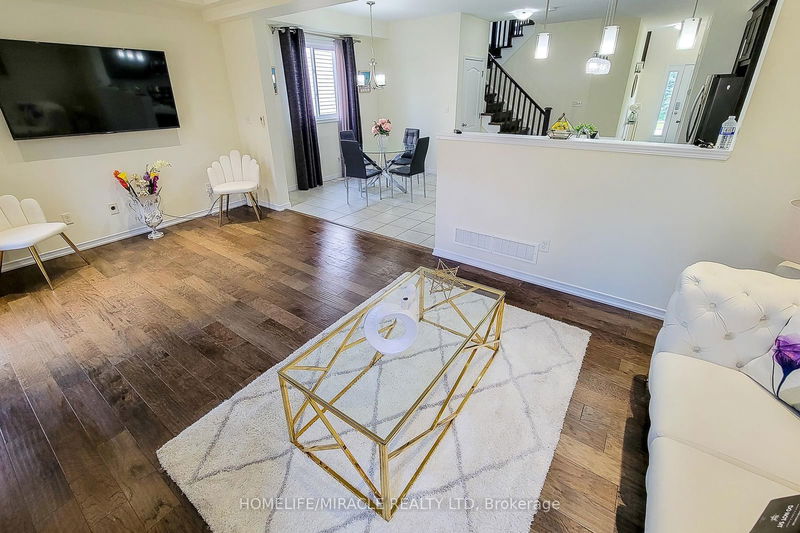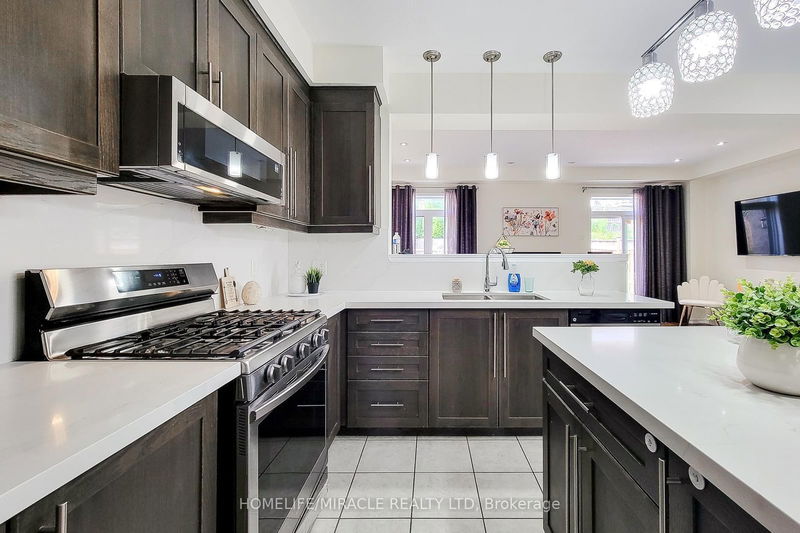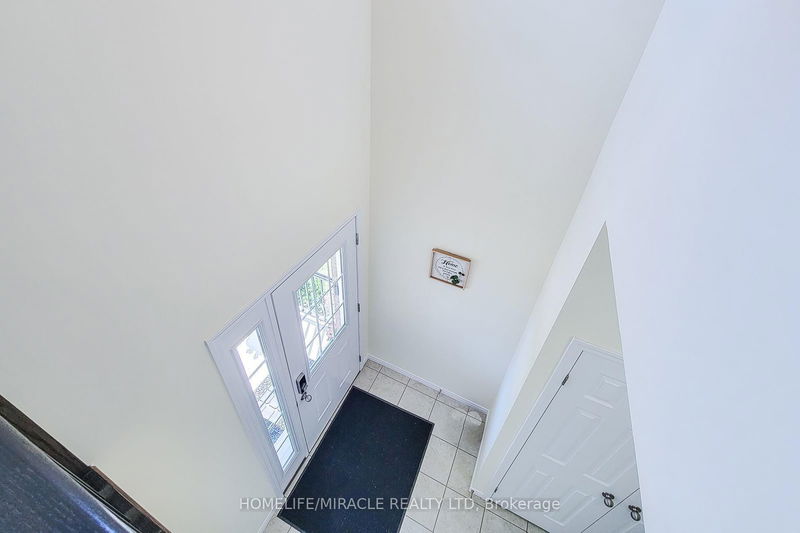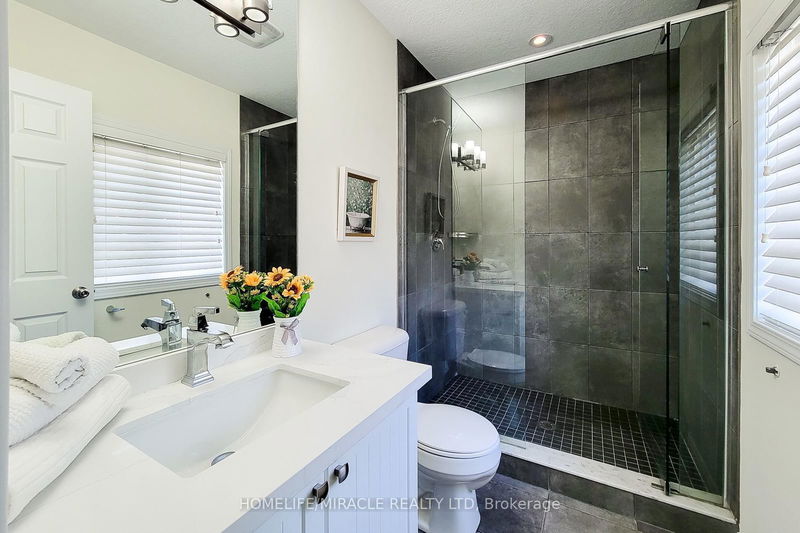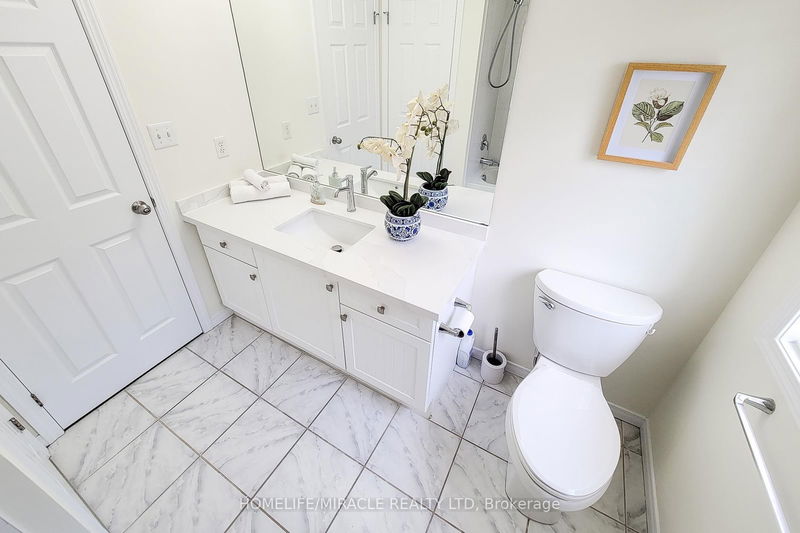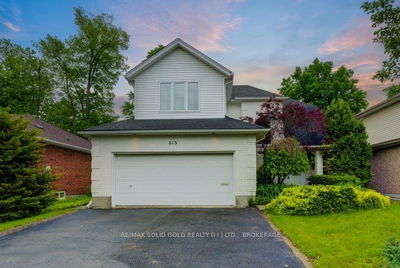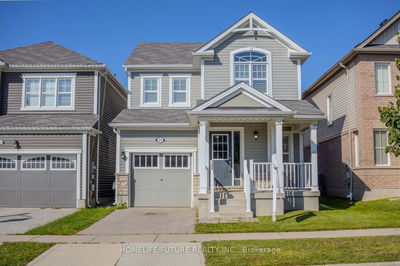Presenting the sought-after Tamarak floor plan! This 1,790 sq ft home is situated on a stunning lot, featuring a double driveway and a front view of the Huron Park Conservation Area. Boasting numerous upgrades, the family room impresses with its soaring 11-foot ceiling, while the main floor offers a modern open-concept layout with 9-foot ceilings. The brand-new kitchen is equipped with stainless steel appliances. Step outside to a charming concrete patio, overlooking a serene and private backyard. The master bedroom features a walk-in closet and an ensuite bathroom. Legal basement suite make it perfect for any buyer. **Prime Huron Village, this home is just steps away from all amenities, top-rated schools, Huron Park trails, and the sports complex.
Property Features
- Date Listed: Friday, September 13, 2024
- City: Kitchener
- Major Intersection: Huron And Parkvale
- Full Address: 482 Woodbine Avenue, Kitchener, N2R 0A6, Ontario, Canada
- Living Room: Open Concept, W/O To Yard, Fireplace
- Kitchen: Combined W/Dining, Open Concept
- Family Room: 3 Pc Ensuite
- Listing Brokerage: Homelife/Miracle Realty Ltd - Disclaimer: The information contained in this listing has not been verified by Homelife/Miracle Realty Ltd and should be verified by the buyer.



