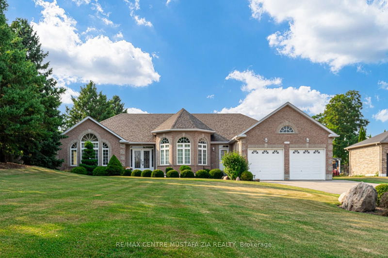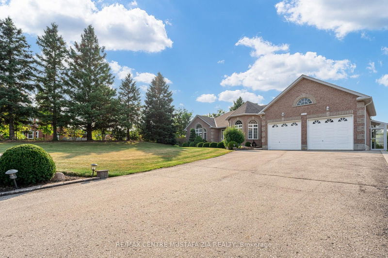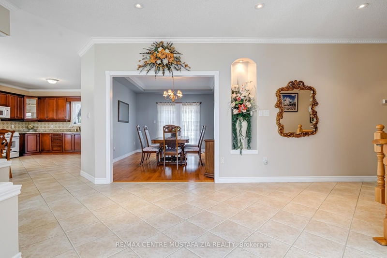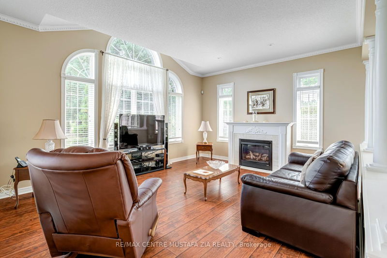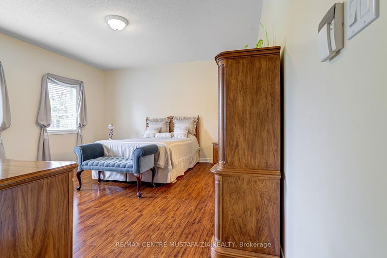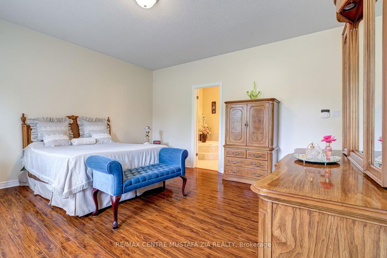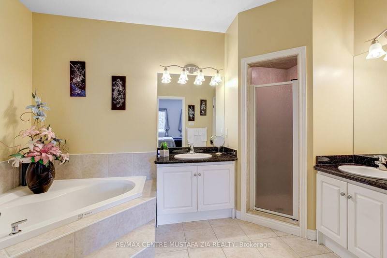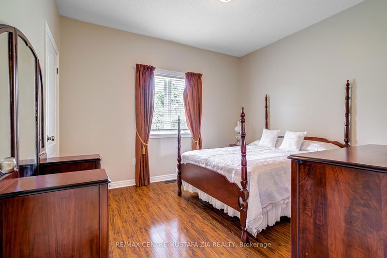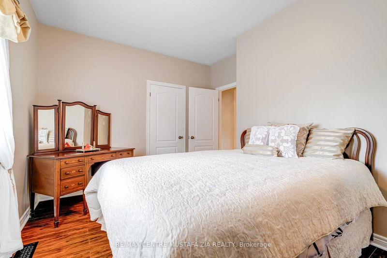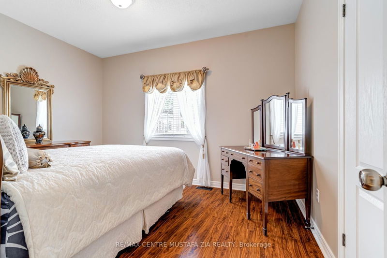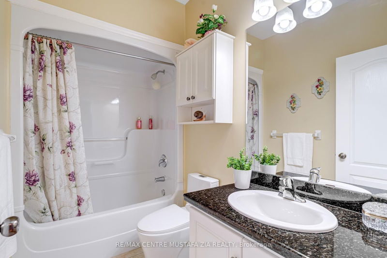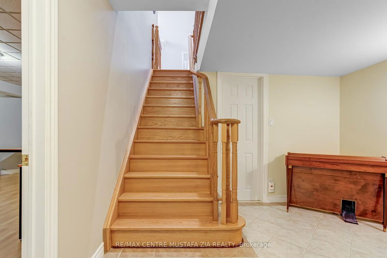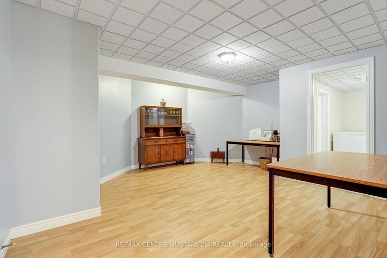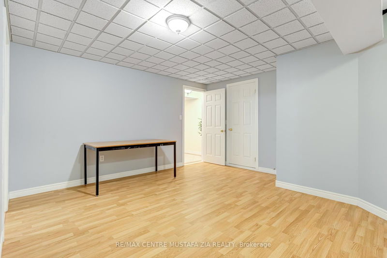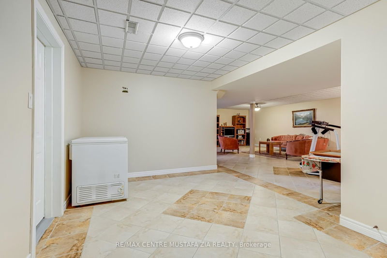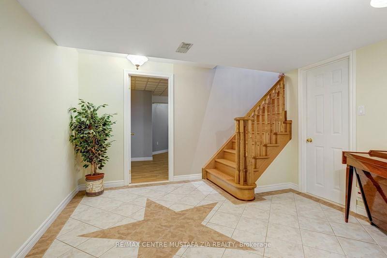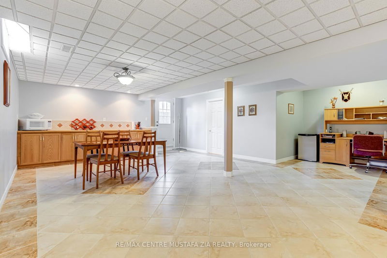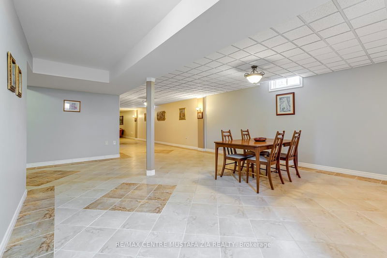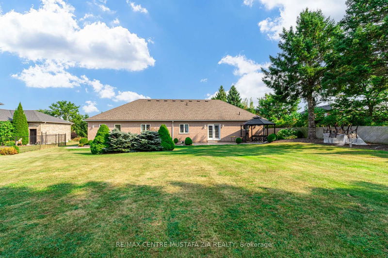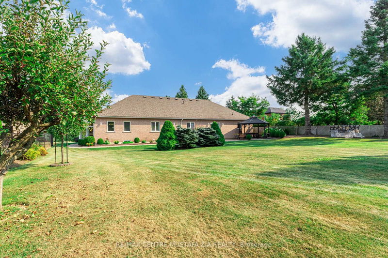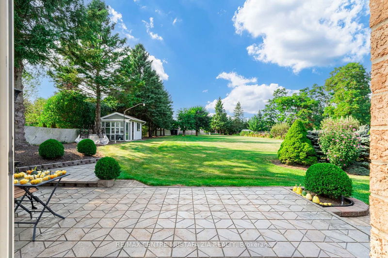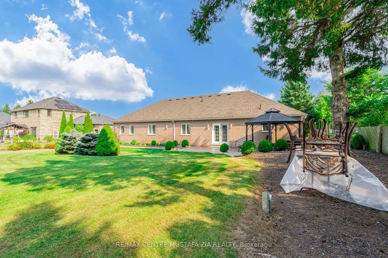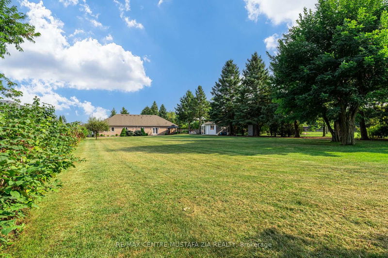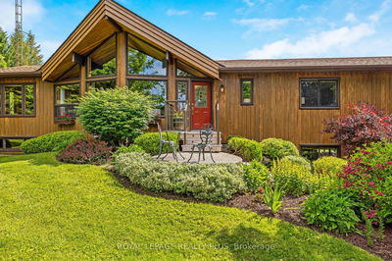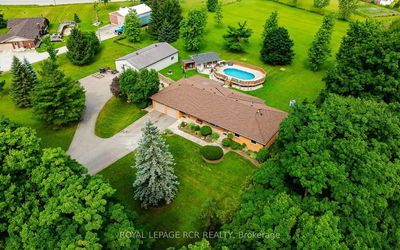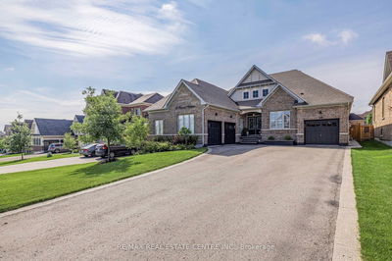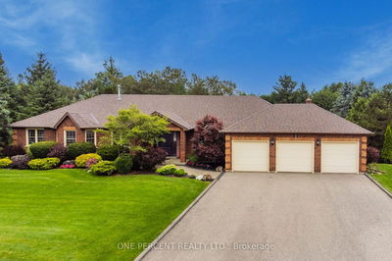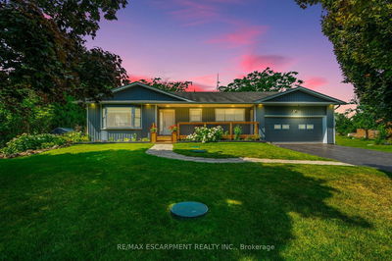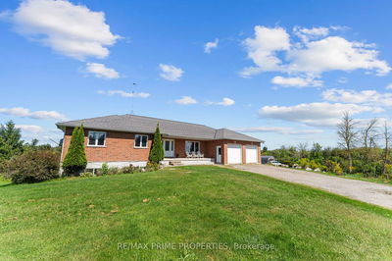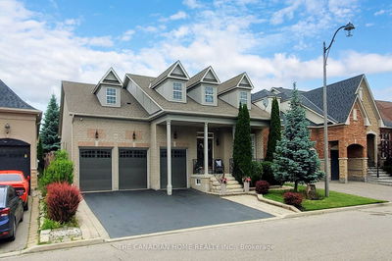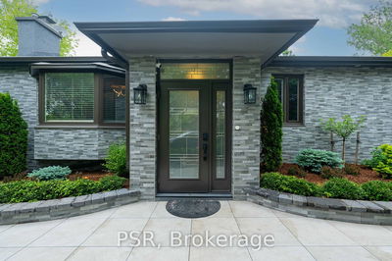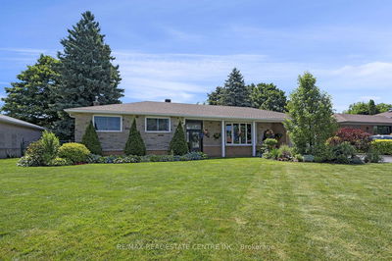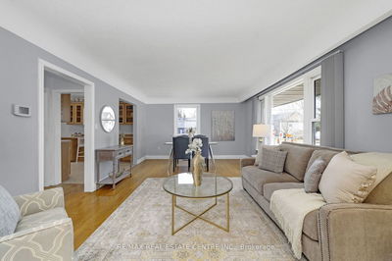Welcome to this exquisite Erin custom brick bungalow, perfectly nestled on a sprawling 0.95-acre lot. This meticulously maintained residence combines classic charm with modern amenities, offering a serene retreat with ample space for all your needs.As you arrive, you'll appreciate the long driveway and generous parking capacity for up to 14 cars, plus convenient RV/truck parking. Step inside to discover a welcoming open concept main floor adorned with 9-foot ceilings, gleaming hardwood and ceramic flooring, elegant crown moulding, and stylish granite finishes. The heart of the home is a vast eat-in kitchen that seamlessly flows into the family room, where a cozy fireplace sets the tone for relaxation. The adjacent dining room opens directly to the garden, making indoor-outdoor entertaining a breeze.This home features 3 spacious bedrooms and 3 bathrooms. The primary suite is a luxurious haven, complete with a 5-piece ensuite bathroom and a walk-in closet. An oak staircase gracefully ascends to the finished lower level, which boasts a separate walk-up entrance, providing flexibility for various living arrangements or private guest quarters.The outdoor space is nothing short of spectacular. The yard features interlock paving, a charming patio, a serene pond, a delightful gazebo, and a well-appointed greenhouse. Additional outdoor amenities include a workshop, a large shed, mature gardens, and an efficient irrigation system to keep your landscape lush and vibrant.The basement, with its 7'4" ceilings and separate walk-up entrance, offers potential for a range of uses. The garage, with a height of 11'7", ensures ample space for your vehicles and storage needs.This property beautifully blends elegance with practicality, making it the perfect choice for those seeking a refined yet functional living experience. Dont miss the opportunity to make this dream home yours!
Property Features
- Date Listed: Friday, September 13, 2024
- Virtual Tour: View Virtual Tour for 9534 Wellington 124 Road
- City: Erin
- Neighborhood: Erin
- Major Intersection: Delarmbro & Wellington 124
- Living Room: Hardwood Floor, Crown Moulding
- Kitchen: Ceramic Floor, Crown Moulding, Granite Counter
- Family Room: Hardwood Floor, Gas Fireplace, Open Concept
- Kitchen: Ceramic Floor, Wet Bar, Walk-Up
- Listing Brokerage: Re/Max Centre Mustafa Zia Realty - Disclaimer: The information contained in this listing has not been verified by Re/Max Centre Mustafa Zia Realty and should be verified by the buyer.

