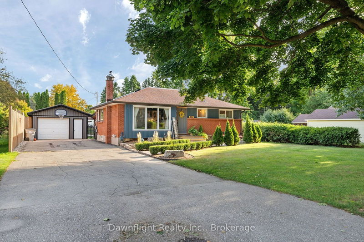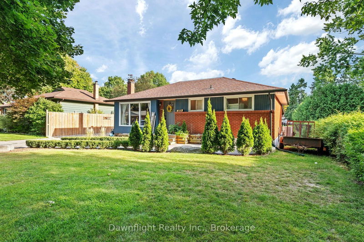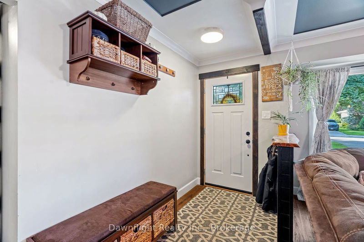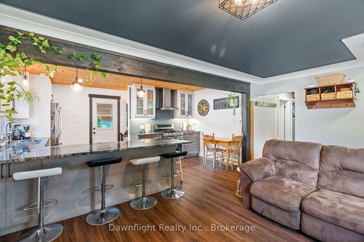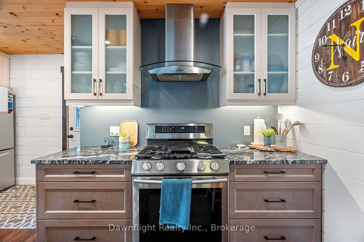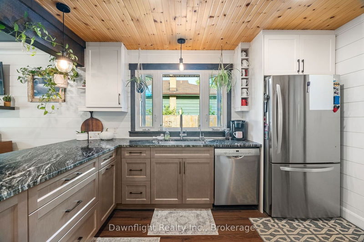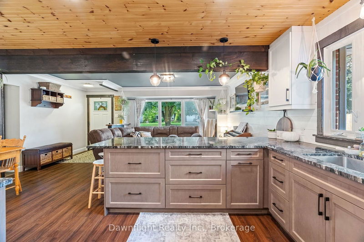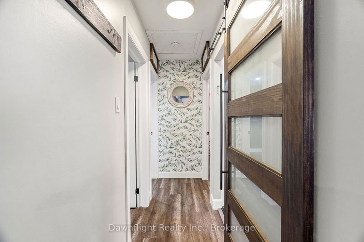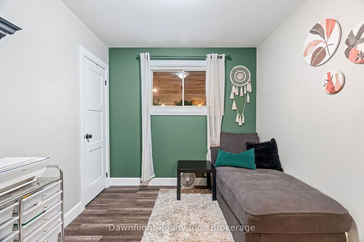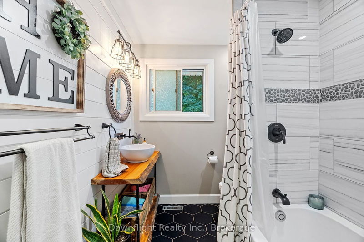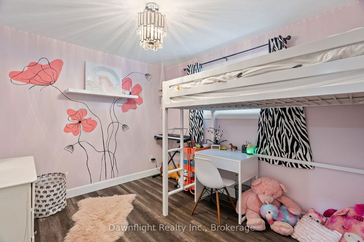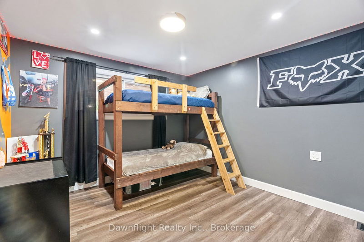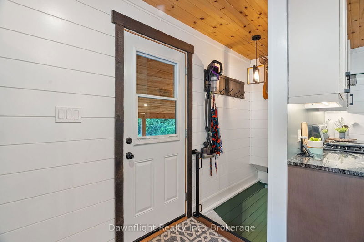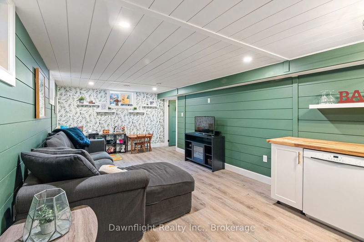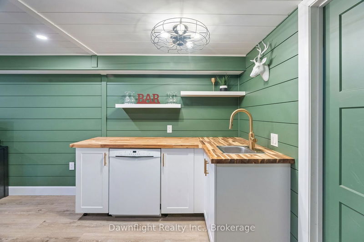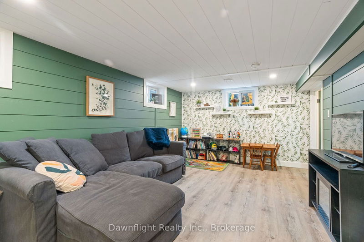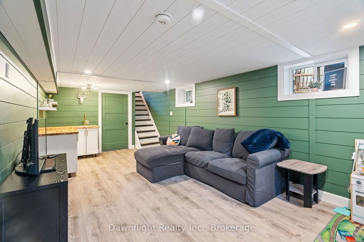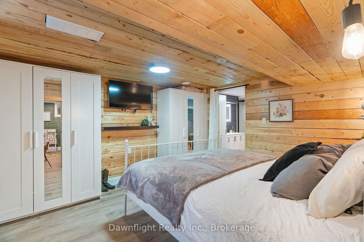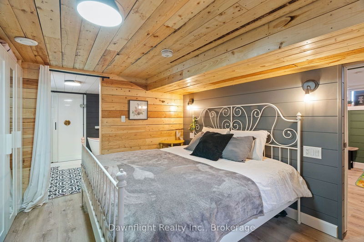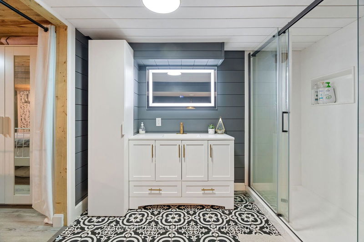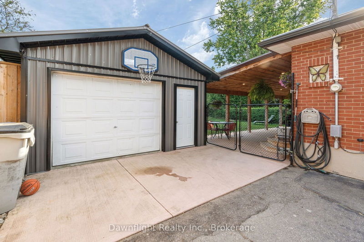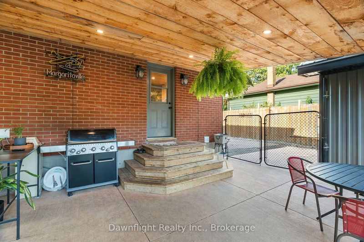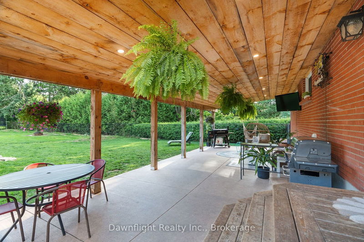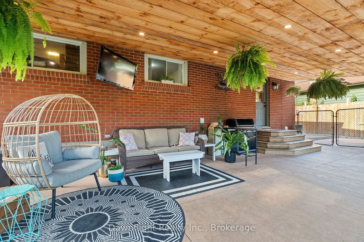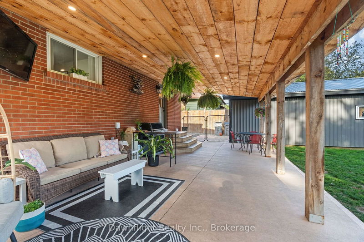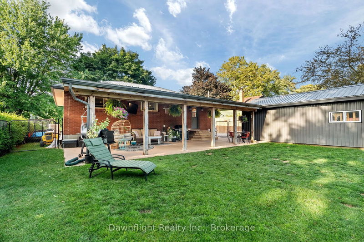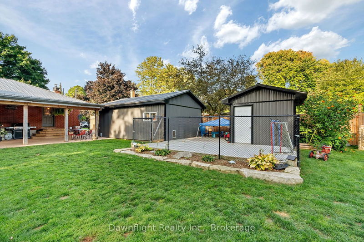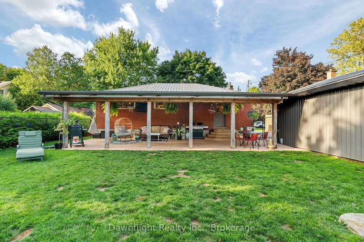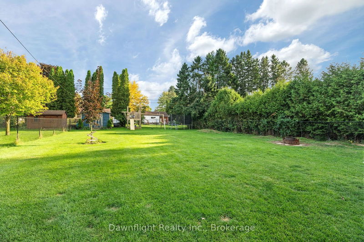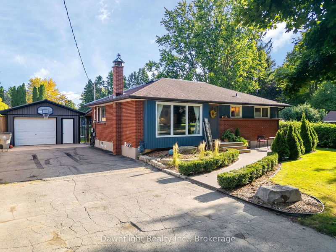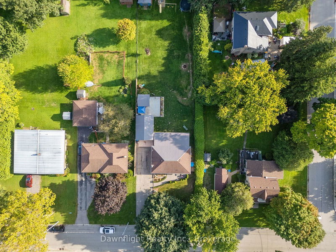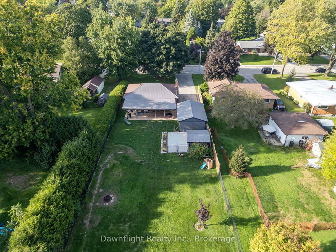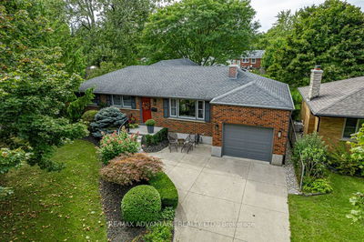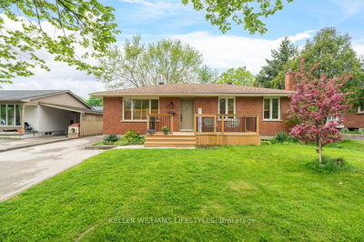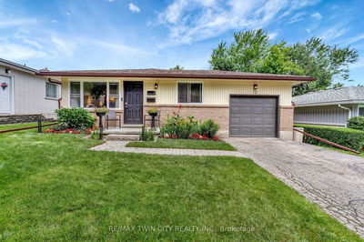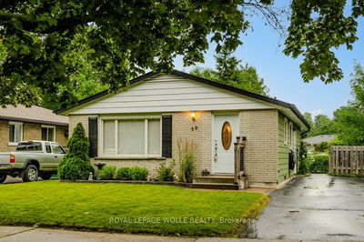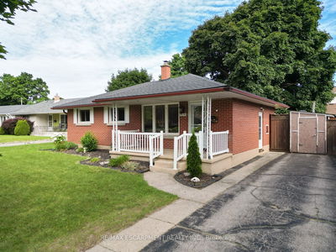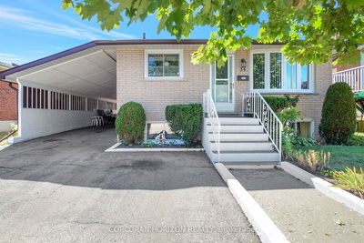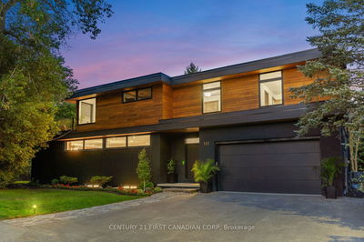This stunning brick family home is truly move-in ready, offering a perfect blend of modern amenities and classic charm. Situated in a peaceful neighborhood on Elgin St East, the property features an expansive 230ft lot, complete with a detached garage, covered porch, and ample outdoor space. Upon entry, you are welcomed by an open-concept main level that exudes warmth and elegance. The newly renovated kitchen boasts custom cabinetry, granite countertops, and brand-new appliances, making it a chef's dream. The main level is further enhanced by new flooring throughout, leading to well-proportioned bedrooms and a beautifully updated bathroom, featuring a tub and shower combo, tile flooring, a sleek vanity, and a modern barn door. The fully finished basement provides additional living space, perfect for entertaining, with a spacious recreation area and a wet bar. The lower-level bedroom offers a cozy retreat with shiplap finishes and an ensuite bathroom, complete with a luxurious soaker tub and tile shower. The expansive backyard is a true oasis, featuring a covered porch area, a large grassy space ideal for children, and a gated concrete area perfect for pets. This home is an exceptional opportunity for any family looking to settle in a welcoming and vibrant community.
Property Features
- Date Listed: Thursday, September 12, 2024
- City: St. Marys
- Neighborhood: 21 - St. Marys
- Major Intersection: Heading East on Queen Street, turn right onto Huron Street then left onto Elgin Street. Property is on the right side.
- Living Room: Main
- Kitchen: Main
- Family Room: Bsmt
- Listing Brokerage: Dawnflight Realty Inc. - Disclaimer: The information contained in this listing has not been verified by Dawnflight Realty Inc. and should be verified by the buyer.

