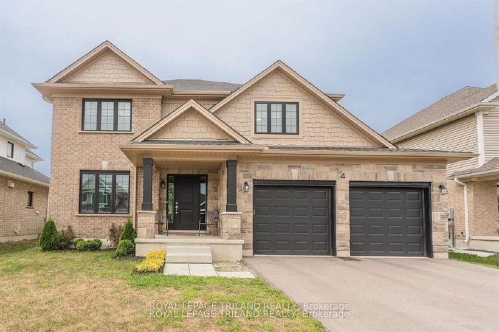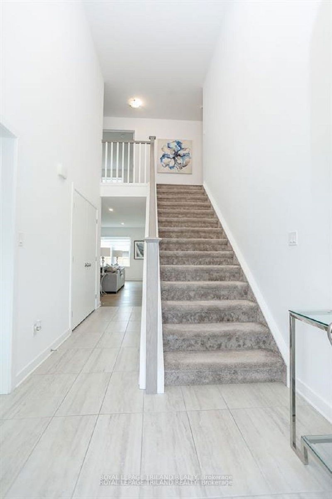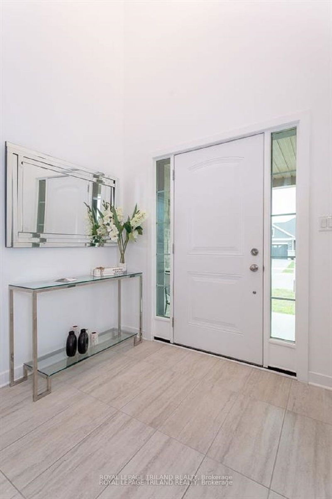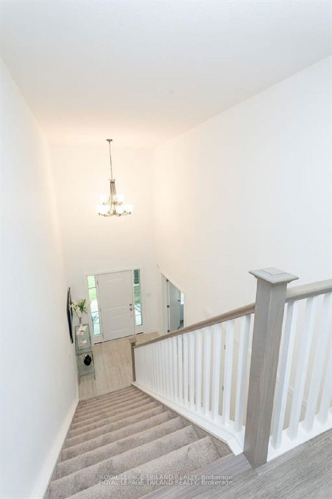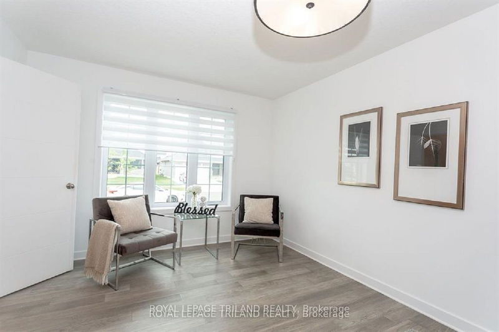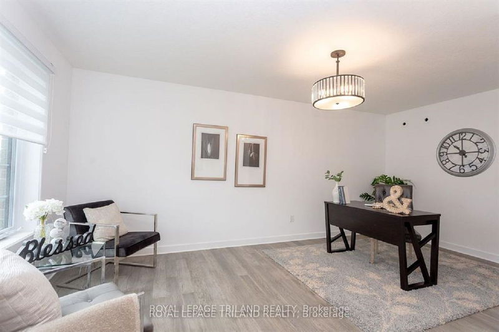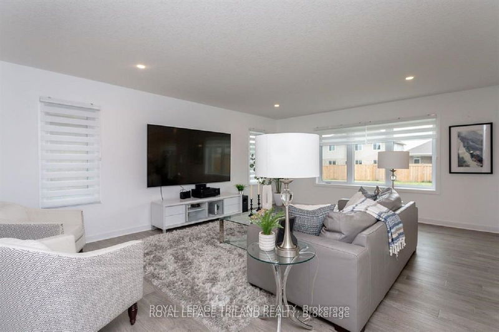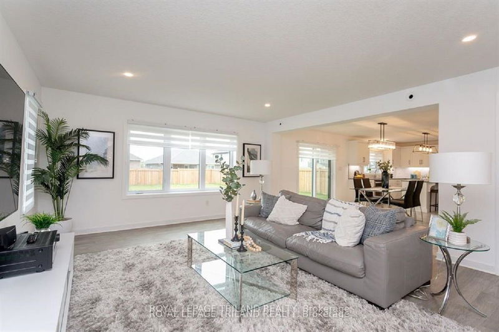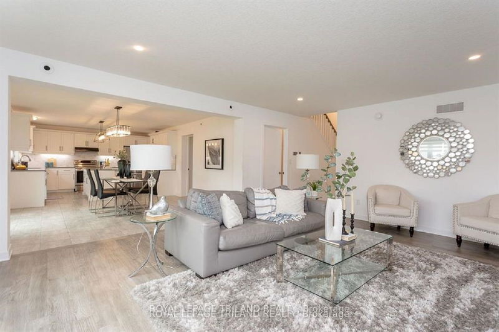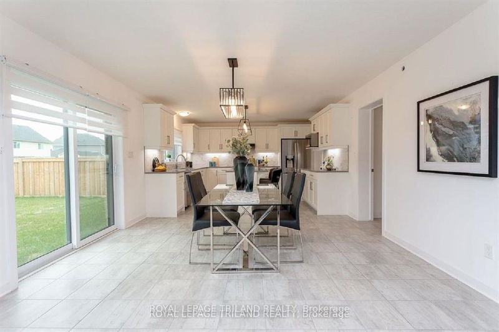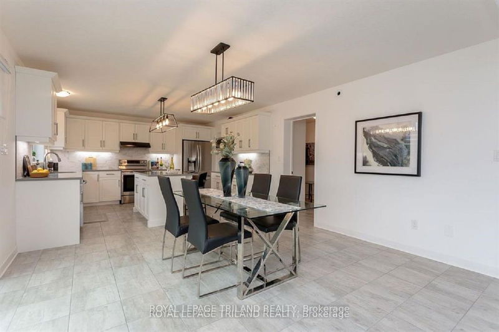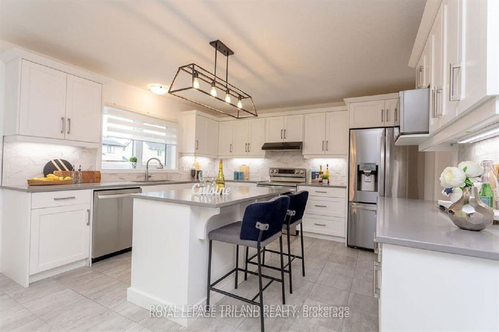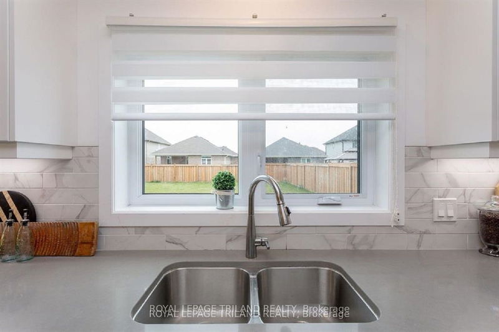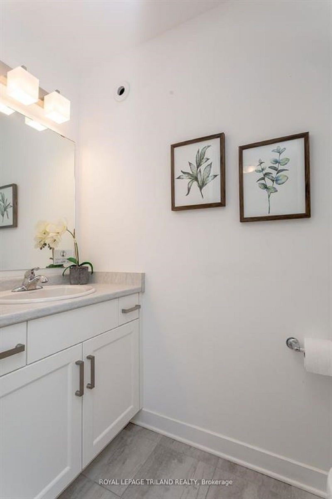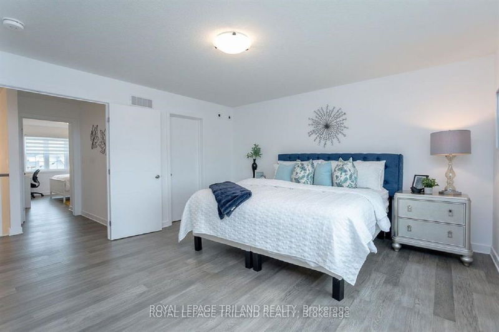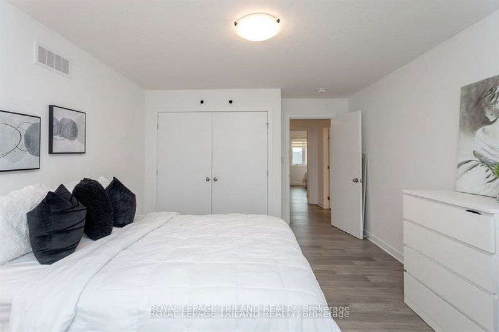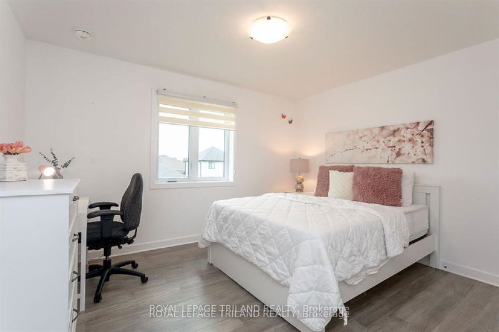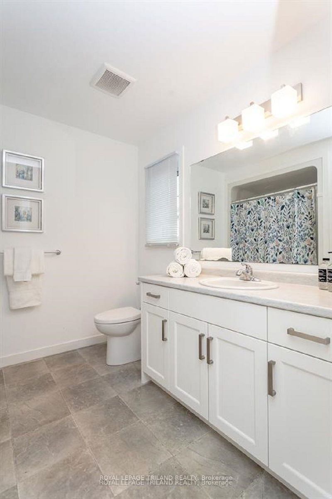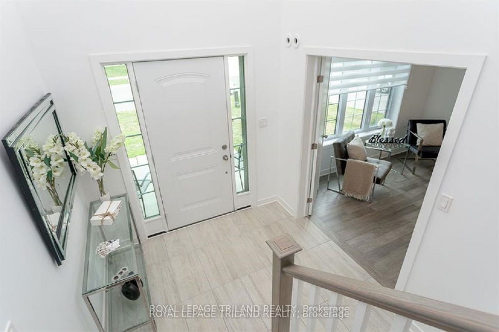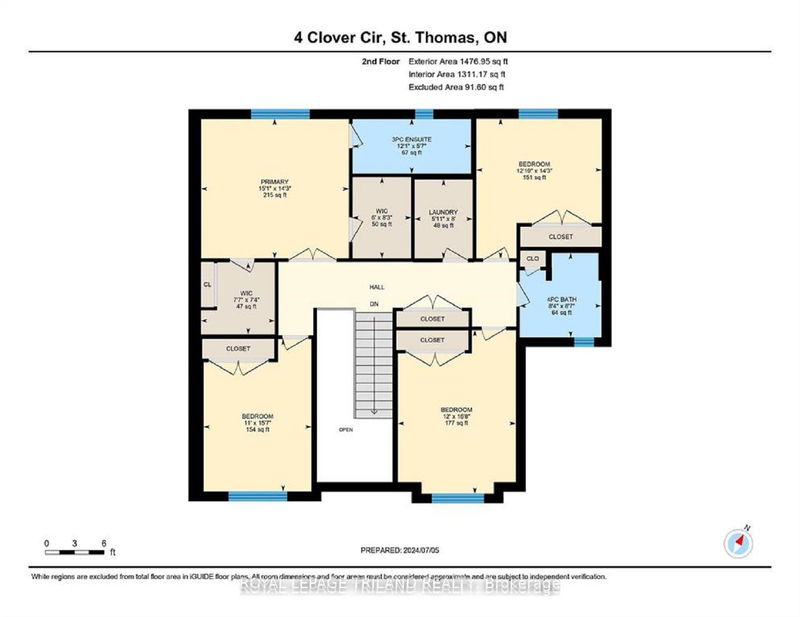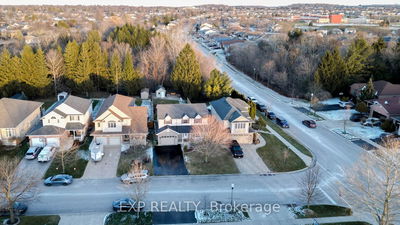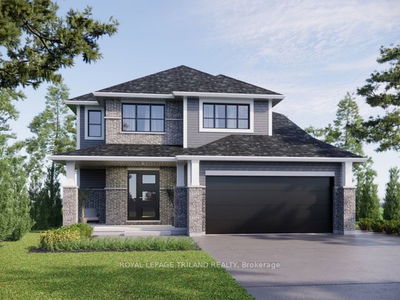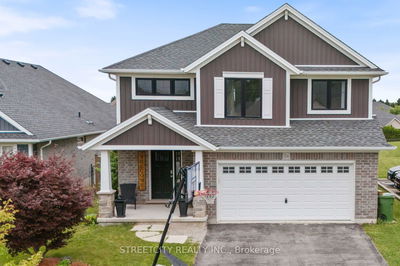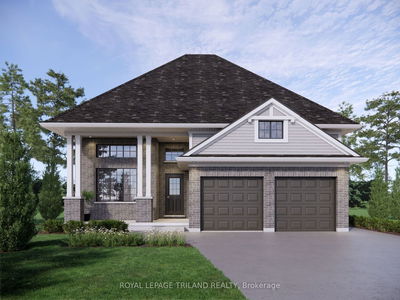Welcome to your dream home! Nestled in a brand new subdivision, designed and built by Doug Tarry Homes, I present to you the Monroe Model at 4 Clover Circle. This home is 2-years new and it features a very functional layout! As you enter this home you are greeted by a front foyer and 2-storey ceilings offering plenty of natural sunlight. The main floor features a great Study/Office room, and a great open concept Living Room, Dining Room and Updated Kitchen. The dining room gives you access to a huge oversized backyard waiting for your personal taste to create your own outdoor oasis. The house is located on 0.18 acres! The second floor features 4 generous size bedrooms and an upper floor laundry room for your convenience. The basement has a 200 AMP panel ample egress windows that offer tons of potential to create your own recreation space with plenty of sunlight. The basement also has a rough-in for a washroom with all the electrical, HVAC and exterior walls roughed-in and complete, JUST waiting for your final touches. BUT WAIT...there's more! The home is less than a 15-min drive away from the Beaches of Port Stanley! It's also within walking distance to trails and in an evolving sub division! Book your private showing today!
Property Features
- Date Listed: Monday, September 16, 2024
- Virtual Tour: View Virtual Tour for 4 Clover Circle
- City: St. Thomas
- Neighborhood: SE
- Major Intersection: STYLES DR.
- Full Address: 4 Clover Circle, St. Thomas, N5R 0M3, Ontario, Canada
- Kitchen: Pantry, Stainless Steel Appl, Quartz Counter
- Listing Brokerage: Royal Lepage Triland Realty - Disclaimer: The information contained in this listing has not been verified by Royal Lepage Triland Realty and should be verified by the buyer.

