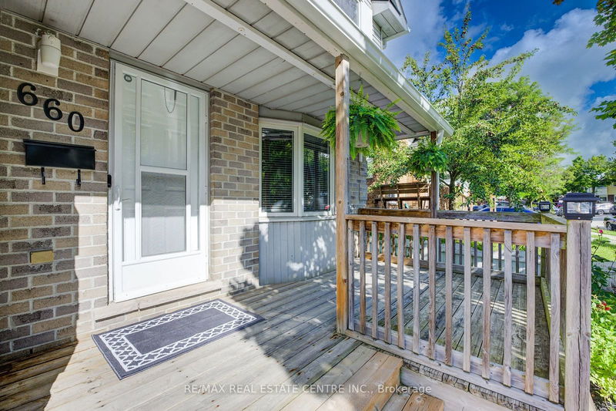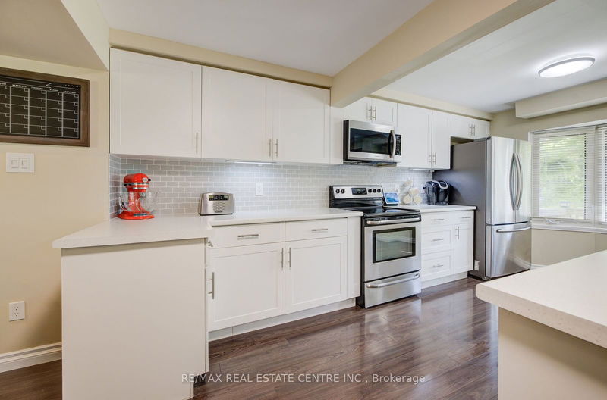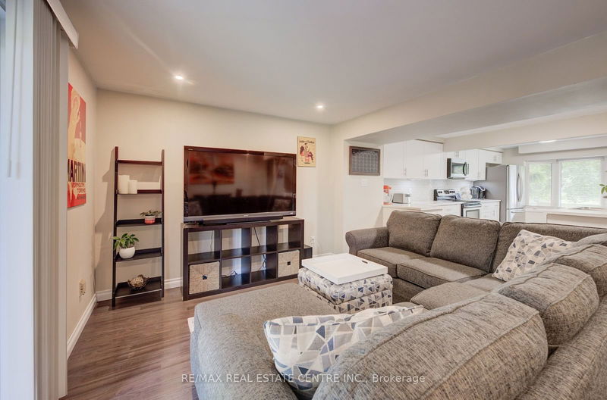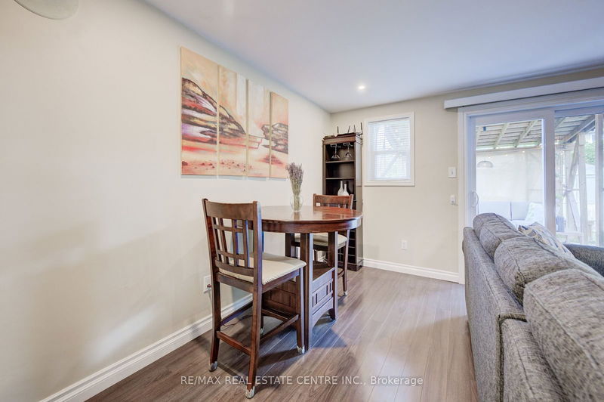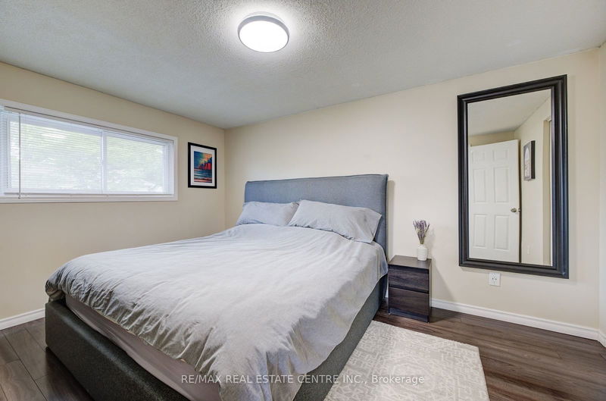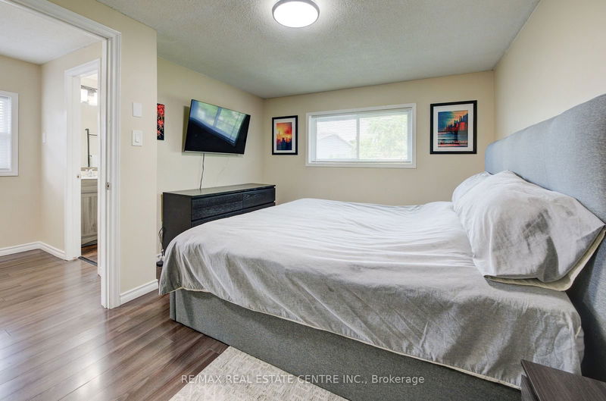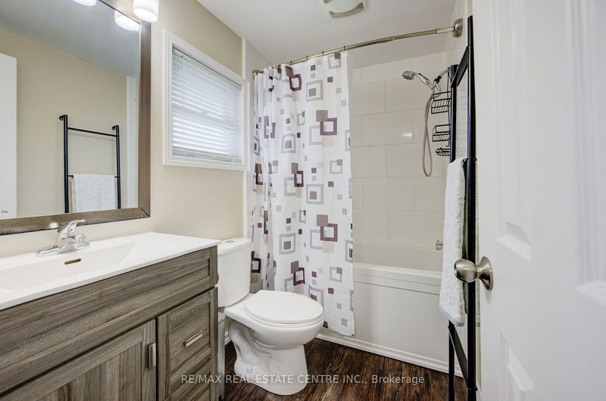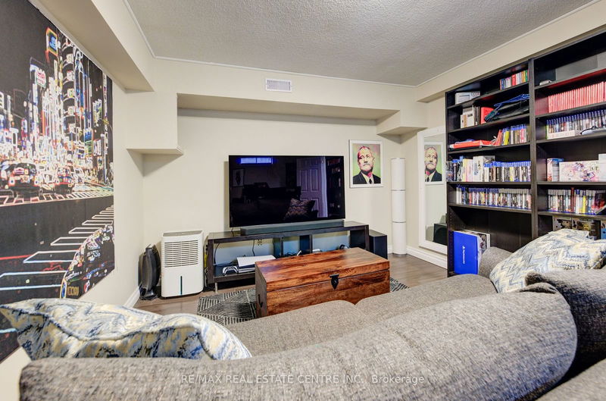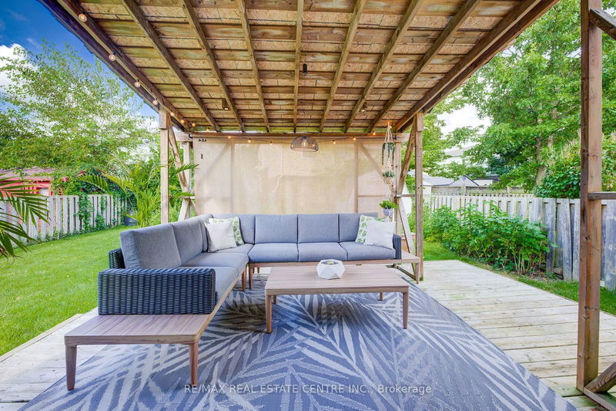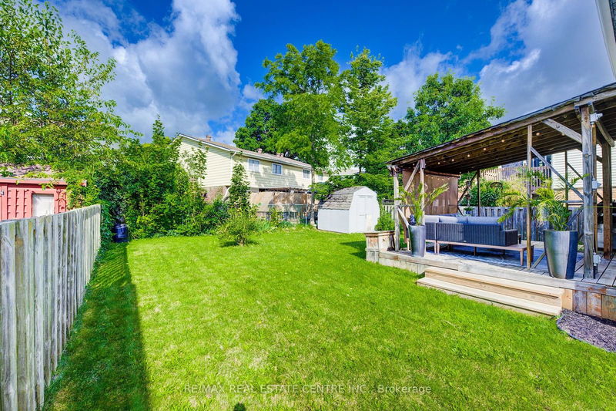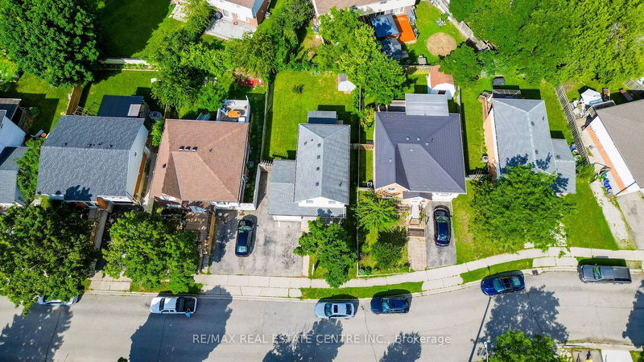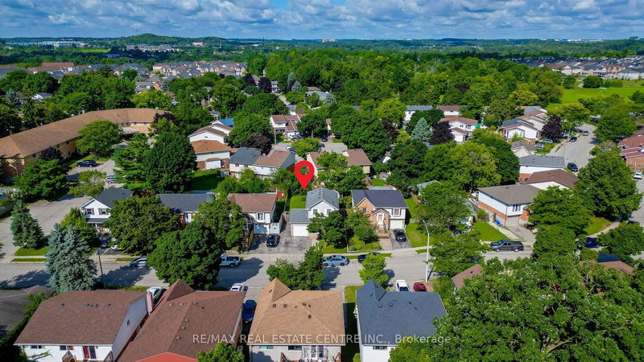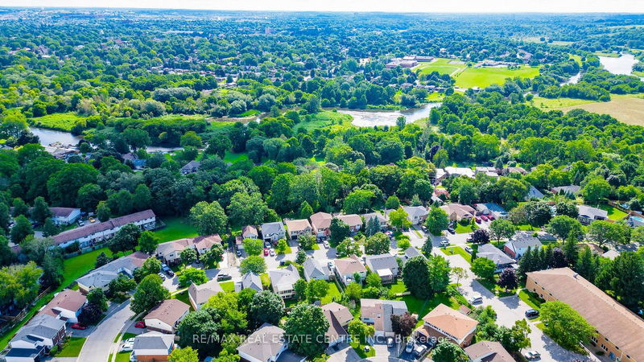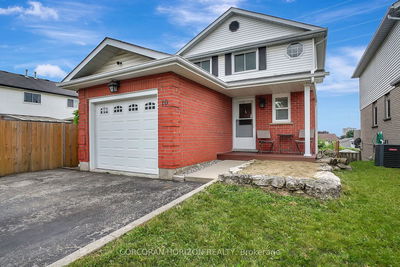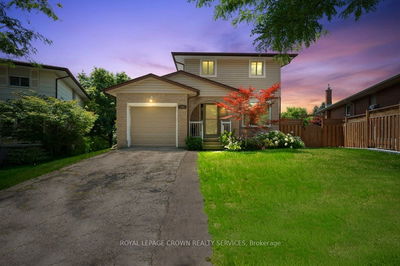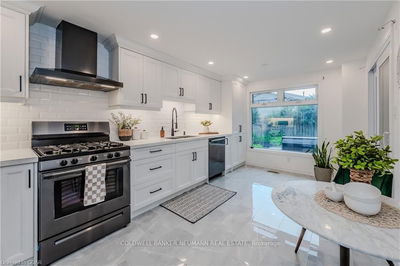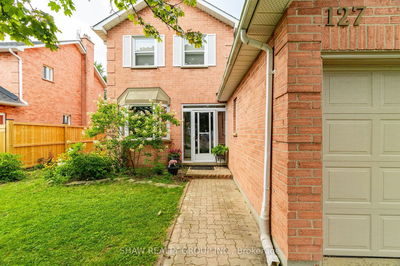Step into this beautiful updated residence at 660 Hillview Road, where modern design meets everyday comfort! The OPEN-CONCEPT main floor is filled with natural light, creating the perfect space for todays lifestyle. Renovated in 2021, the CUSTOM KITCHEN is a true centerpiece, featuring a chic island, sleek tiled backsplash, under-cabinet lighting, stainless steel appliances, & ample cabinetry. Imagine enjoying the view through the expansive Bay Window as you prepare meals! Fresh flooring & paint create a clean, neutral canvas throughout the CARPET-FREE interior. Seamlessly transition from the living & dining area to the outdoors, where a stylish covered patio awaits, overlooking a private, FENCED BACKYARD ideal for entertaining or relaxing. Upstairs, you'll find 3 inviting Bedrooms, including a generously sized Primary Bedroom, & an updated 4PC Bathroom. The FINISHED BASEMENT provides additional versatility, serving as a potential 4TH BEDROOM, OFFICE, OR RECREATION ROOM, alongside a laundry/utility space & another 4PC Bathroom. With inside access to the garage & additional parking for 2 vehicles in the DOUBLE-WIDE DRIVEWAY, this home offers both practicality & space. Located in a sought-after family-friendly neighborhood, just minutes from Highway 401, Kitchener, schools, parks, shops, restaurants, & the picturesque Grand River, this home is perfectly positioned for convenience. Key updates include Roof Shingles (2018), Furnace & A/C (2018), Hot Water Tank (2021), Sliding Patio Door (2022), & Eavestroughs (2024). Experience the perfect balance of style & functionality in this meticulously cared-for property. View today to MAKE THIS HOUSE YOUR HOME!
Property Features
- Date Listed: Saturday, September 14, 2024
- Virtual Tour: View Virtual Tour for 660 HILLVIEW Road
- City: Cambridge
- Major Intersection: Hwy 401 to Shantz Hill Rd to Preston Pkwy to Hillview Rd
- Full Address: 660 HILLVIEW Road, Cambridge, N3H 5H3, Ontario, Canada
- Listing Brokerage: Re/Max Real Estate Centre Inc. - Disclaimer: The information contained in this listing has not been verified by Re/Max Real Estate Centre Inc. and should be verified by the buyer.




