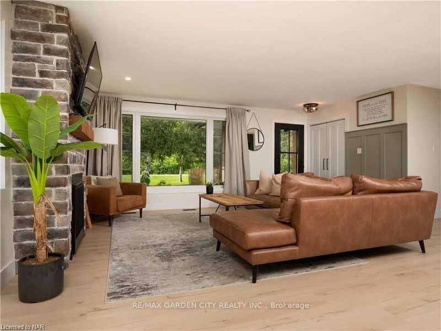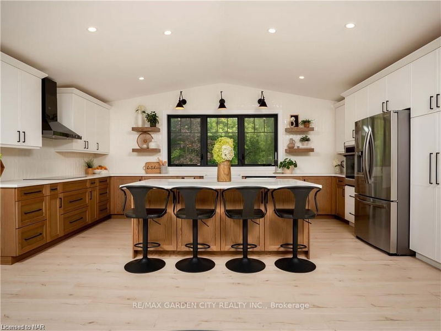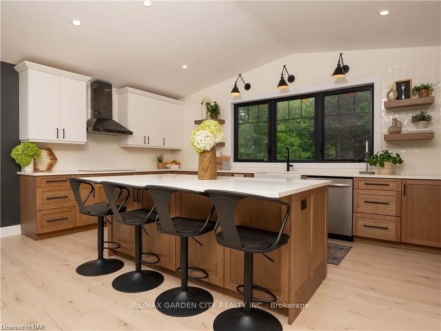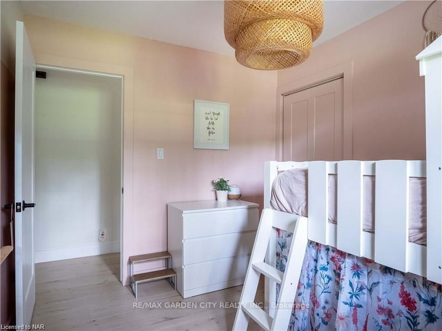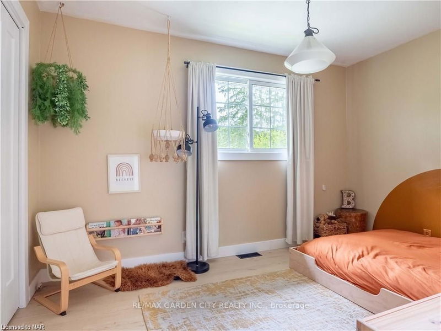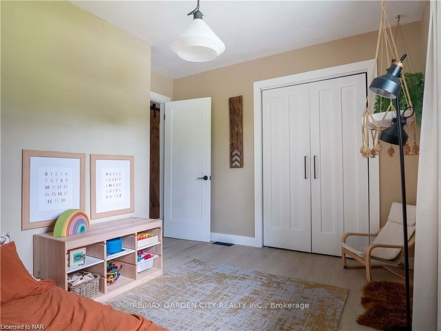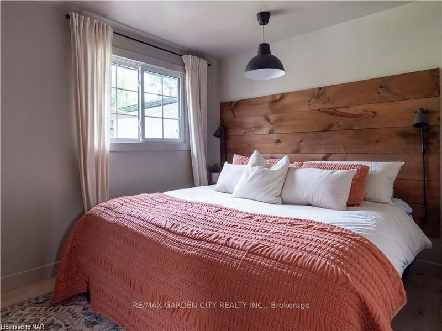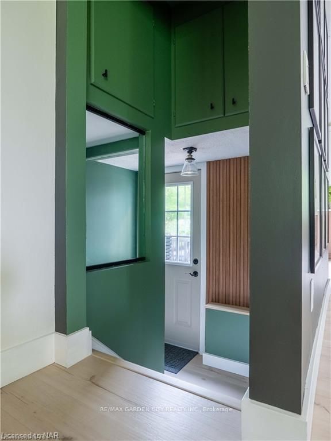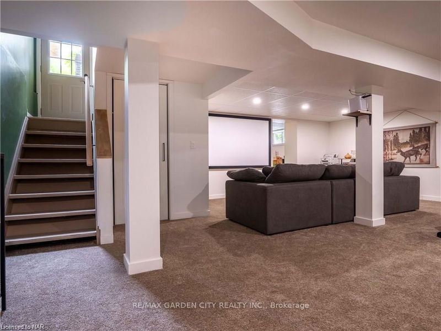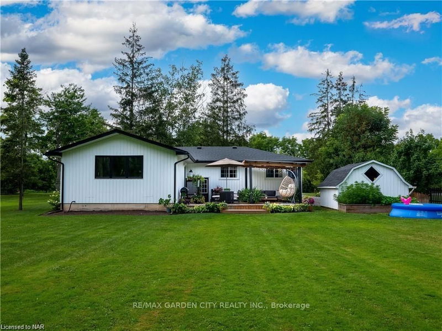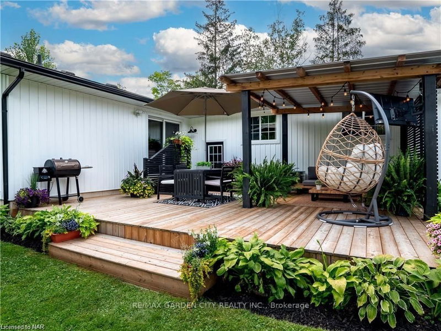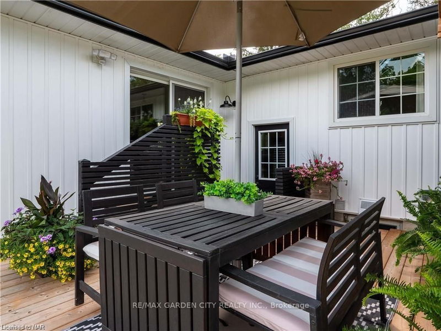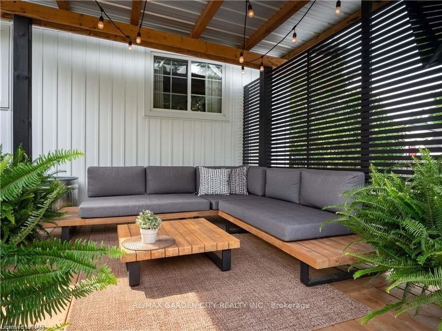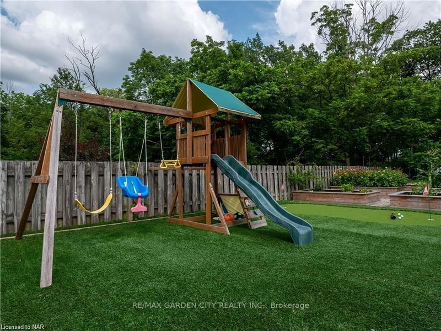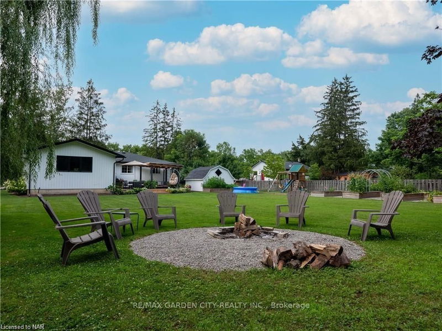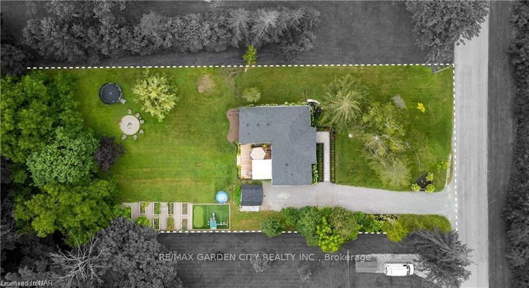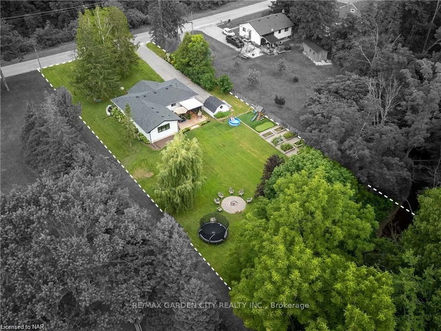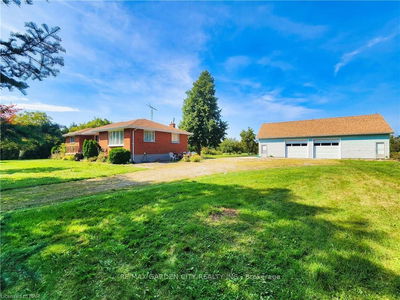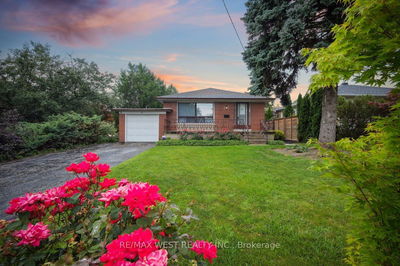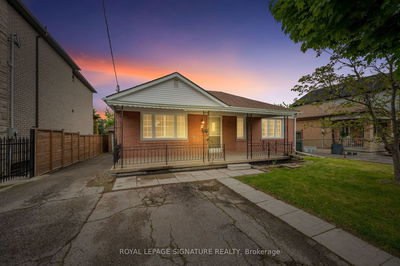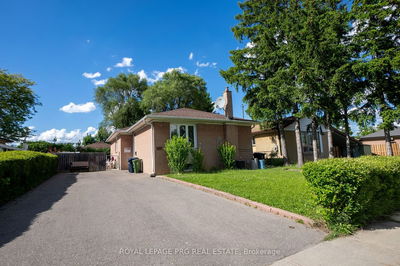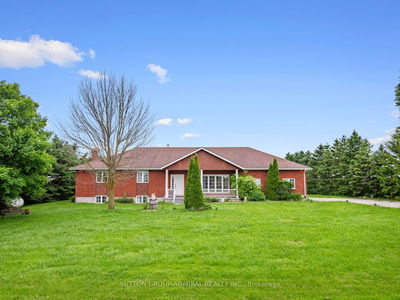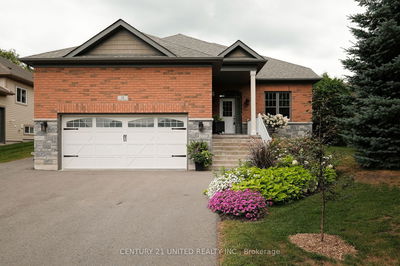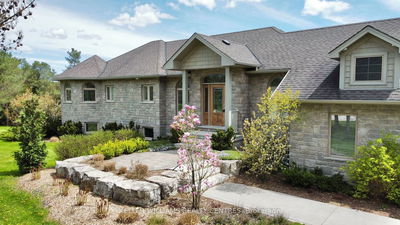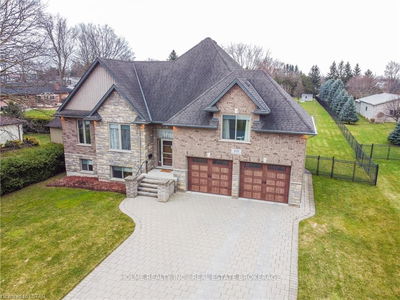Welcome to "The Wainfleet Retreat," nestled on a well-appointed street in the charming town of Wainfleet. This property boasts a large country lot with no rear neighbors, backing onto a serene stream. It is a modern homesteader's dream, featuring market gardens, chickens, mature trees, and extensive outdoor living areas. With three bedrooms and two bathrooms, this property underwent a significant renovation in 2020, including a 20 x 20 addition that provides an extra 400 square feet of thoughtfully designed living space, plus 400 square feet of finished basement space. Step into the country kitchen of your dreams! This chefs kitchen is equipped with built-in upscale appliances and features a beautiful window overlooking the backyard, perfect for watching the children play. Enjoy meals in the outdoor living space and catch a show outside as the sun goes down. The basement includes a family room and a current playroom that would work well as a home office for those now working from home, or as an additional bedroom. A convenient three-piece bathroom, plenty of storage, and laundry space complete the basement. Whether youre interested in adding to your hobby farm, extending your gardens, or simply enjoying the peace and quiet, this completely upgraded, easy-to-maintain bungalow offers as much fun or relaxation as you desire, all wrapped in a beautiful and upscale country package. Come see it today! Your new lifestyle awaits. Additional upgrades, aside from the addition and front and rear porches, include a new cistern, furnace, A/C and owned HWT (2020), and a shed roof (2024). The custom kitchen includes all appliances (2020). Roof master warranty.
Property Features
- Date Listed: Tuesday, September 17, 2024
- City: Wainfleet
- Full Address: 41747 Mill Race Road, Wainfleet, L0S 1V0, Ontario, Canada
- Listing Brokerage: Re/Max Garden City Realty Inc. - Disclaimer: The information contained in this listing has not been verified by Re/Max Garden City Realty Inc. and should be verified by the buyer.



