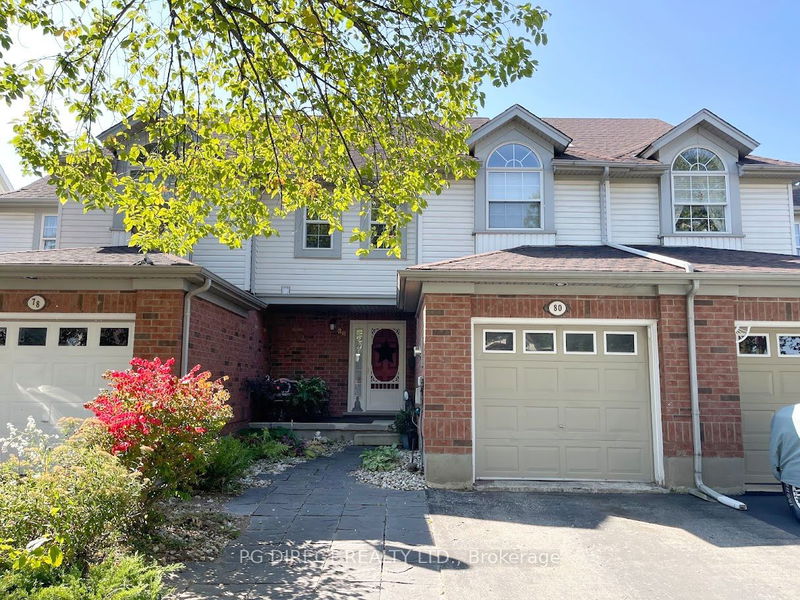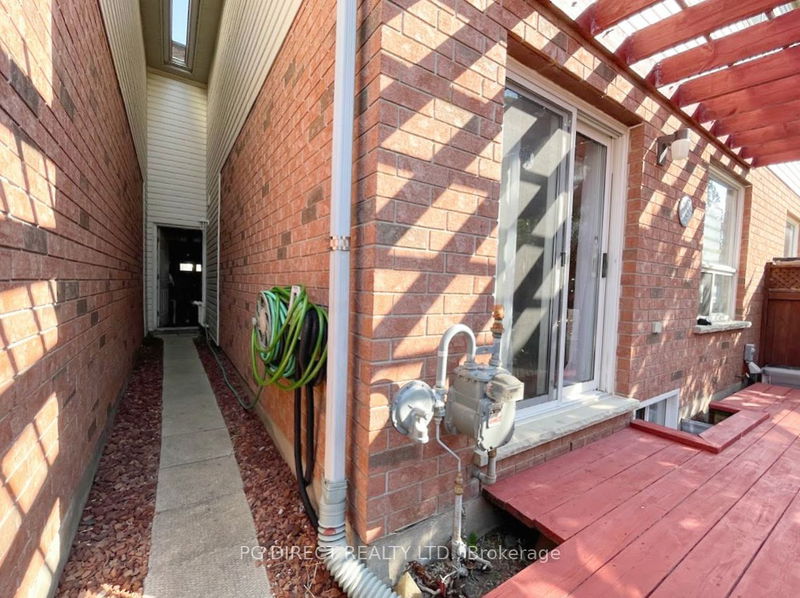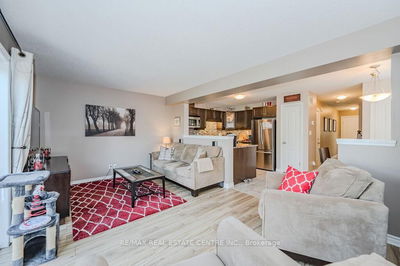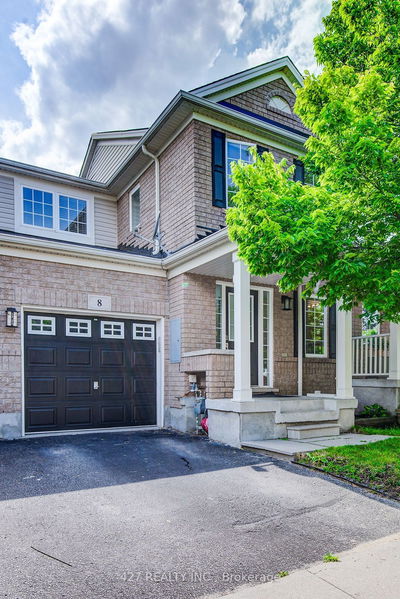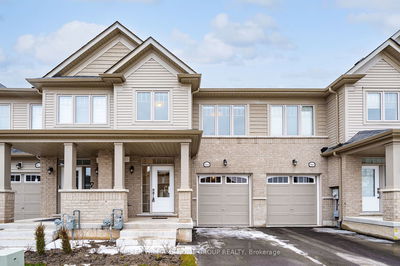Visit REALTOR website for additional information. Fantastic East-End Opportunity. Introducing 80 O'Connor Lane. This FREEHOLD townhome is ideally placed close to popular east-end schools and amenities on a quiet street. The main level offers a large living room area that is open to the kitchen. Sliding patio doors offer access directly to a private fenced yard with large deck which includes access to the garage as well. Main level powder room is just off of the large foyer. Upstairs there are three bedrooms as well as a four-piece bathroom. The primary bedroom is huge and runs the full width of the home. The basement is fully finished and features a large recroom space plus a bathroom and plenty of storage as well. All this on a nice centrally located street close to all you need.
Property Features
- Date Listed: Tuesday, September 17, 2024
- Virtual Tour: View Virtual Tour for 80 O'Connor Lane
- City: Guelph
- Neighborhood: Grange Hill East
- Full Address: 80 O'Connor Lane, Guelph, N1E 7G4, Ontario, Canada
- Kitchen: Main
- Living Room: Main
- Listing Brokerage: Pg Direct Realty Ltd. - Disclaimer: The information contained in this listing has not been verified by Pg Direct Realty Ltd. and should be verified by the buyer.

