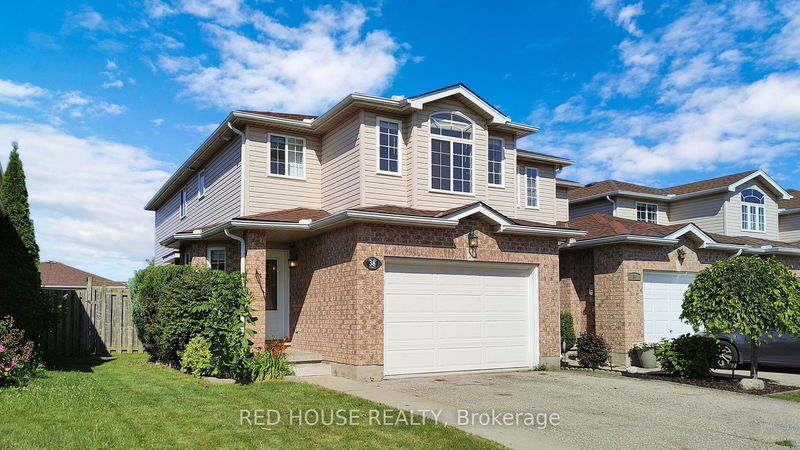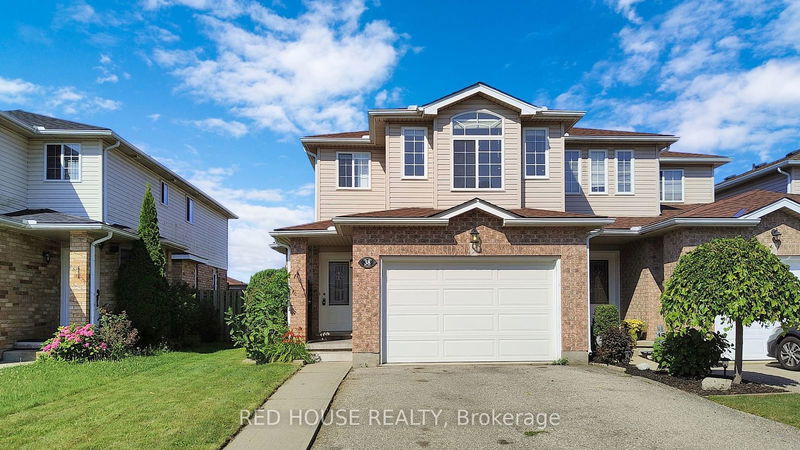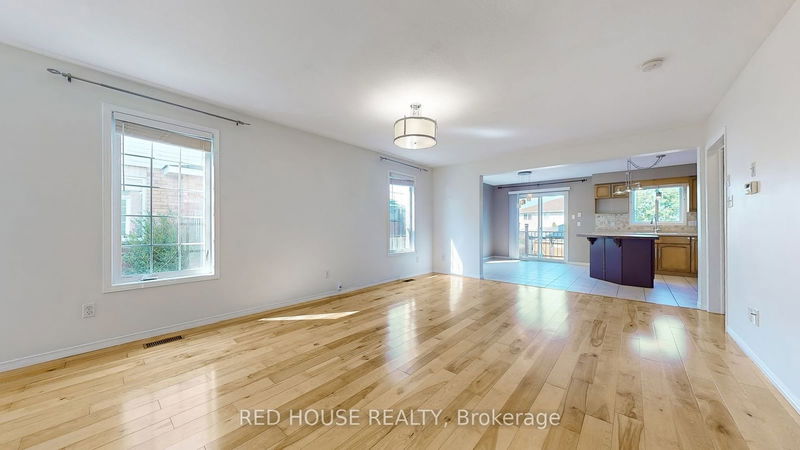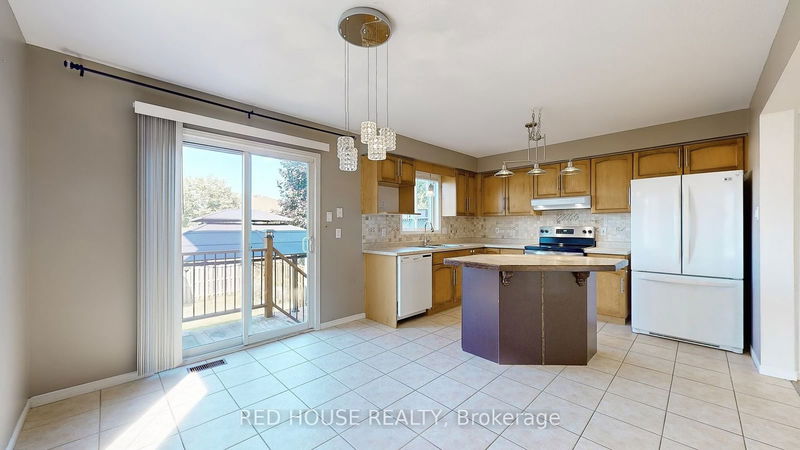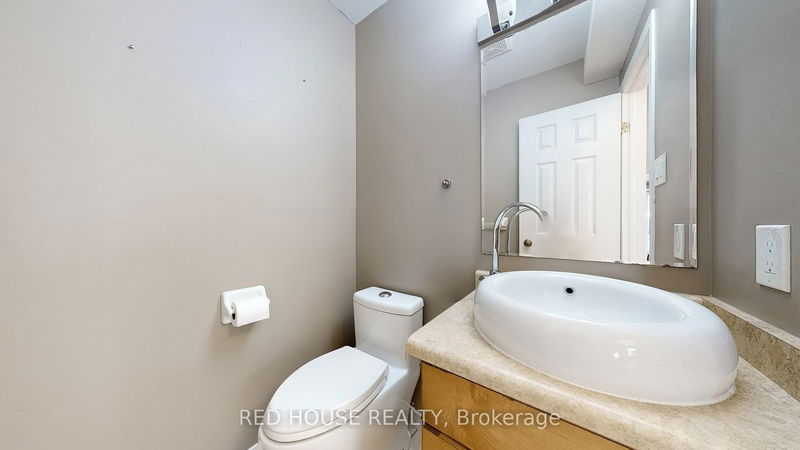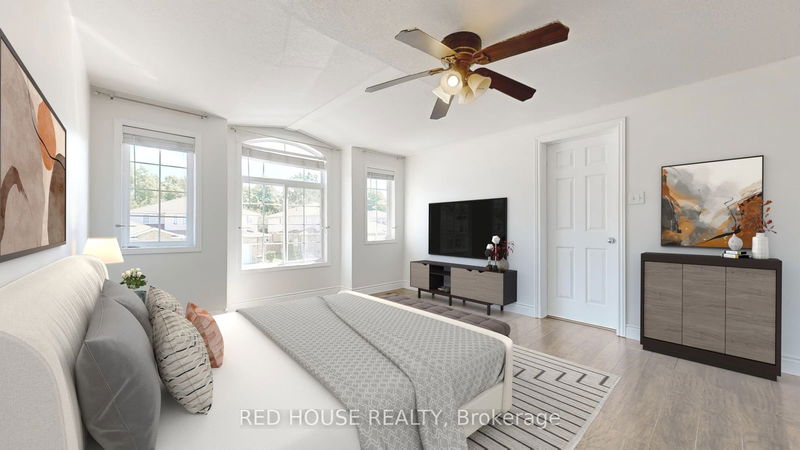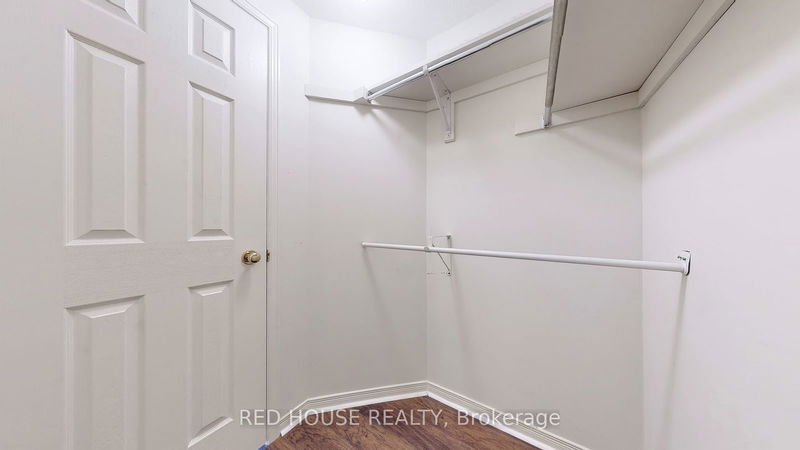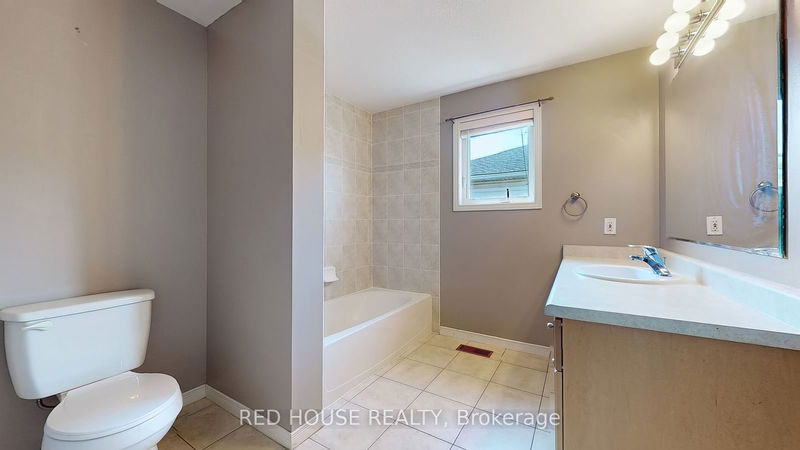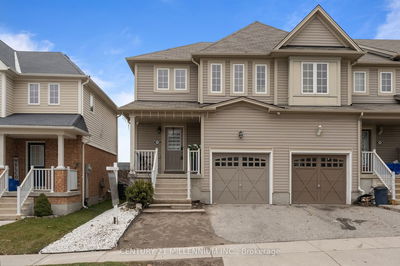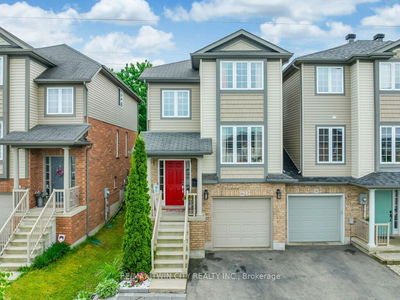Calling all Buyers ~ This FREEHOLD, 3 bedroom, 3 washroom END-townhome can be yours! Upon entering this home you will be greeted with a large foyer, access from garage to inside home and a powder room. Open concept home, with tons of windows and carpet-free. Majority of this home has been freshly painted waiting for your own personal touches. Main floor offers an oversized living room with many windows, and an eat-in kitchen with breakfast island that offers a ton of storage and access to large backyard that is fully-fenced, complete with deck & over-sized gazebo, and garden shed. When you head to the upstairs level, you will find a large den/office area with skylight (perfect for a home office). Primary bedroom with large windows, walk-in closet and a 4 piece ensuite washroom and 2 additional bedrooms. Need more storage? 38 Critcher has a Large Garage with 1.5 spaces. A short walk to restaurants, groceries, Canadian Tire, LCBO, schools and so much more. Come check this home out as it's perfect for all buyers!
Property Features
- Date Listed: Tuesday, July 23, 2024
- Virtual Tour: View Virtual Tour for 38 Critcher Avenue
- City: Cambridge
- Major Intersection: Dundas/Franklin
- Full Address: 38 Critcher Avenue, Cambridge, N1T 2C5, Ontario, Canada
- Living Room: 2 Pc Bath, Access To Garage, Open Concept
- Kitchen: Eat-In Kitchen, W/O To Deck, Centre Island
- Listing Brokerage: Red House Realty - Disclaimer: The information contained in this listing has not been verified by Red House Realty and should be verified by the buyer.

