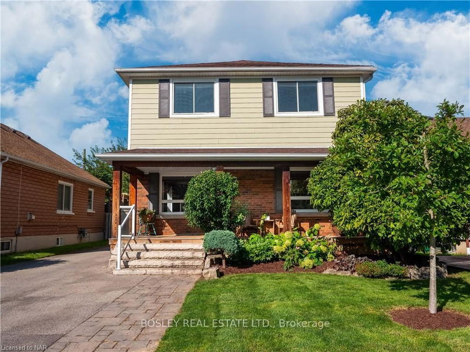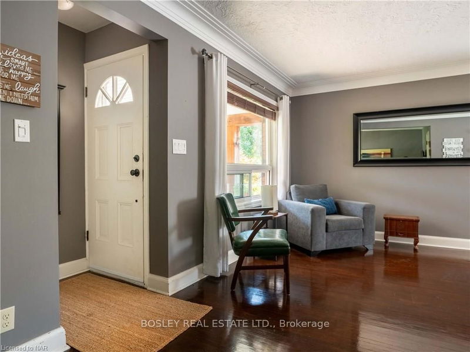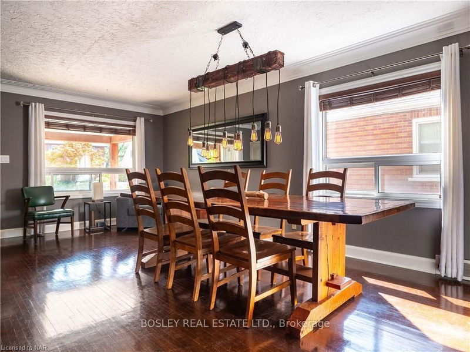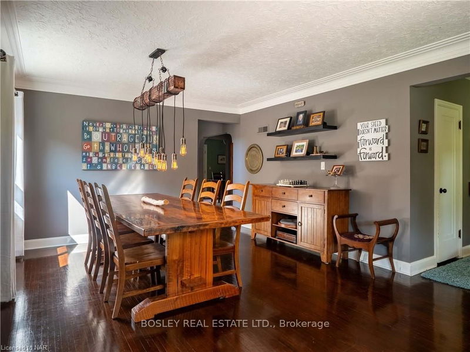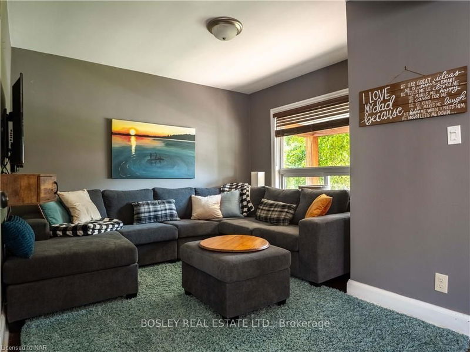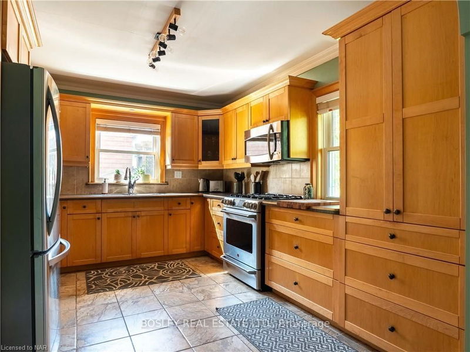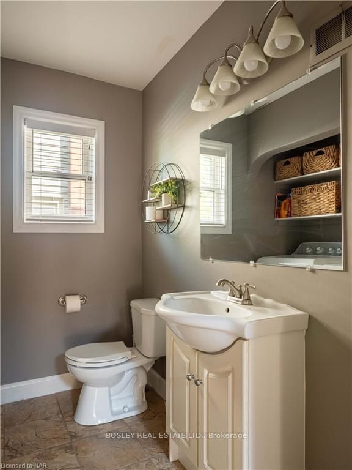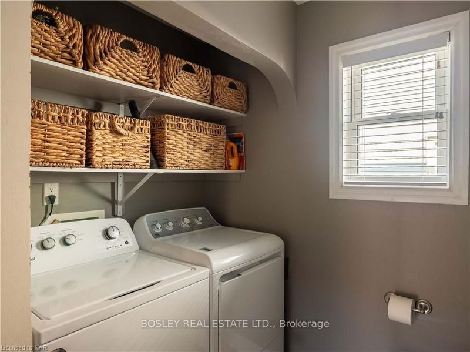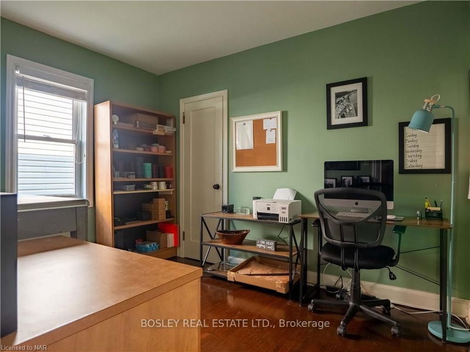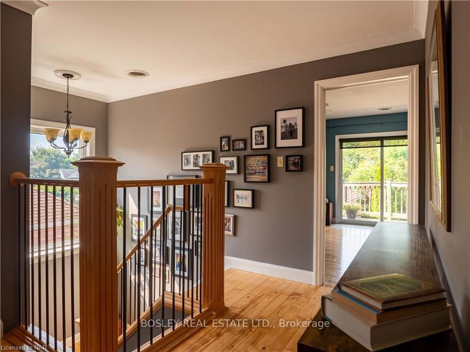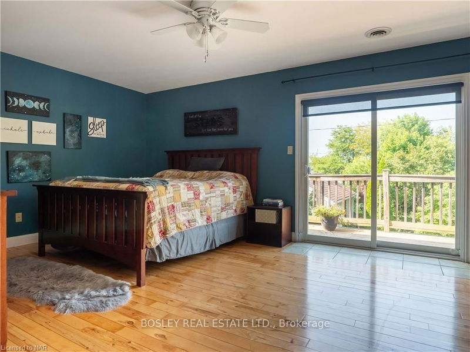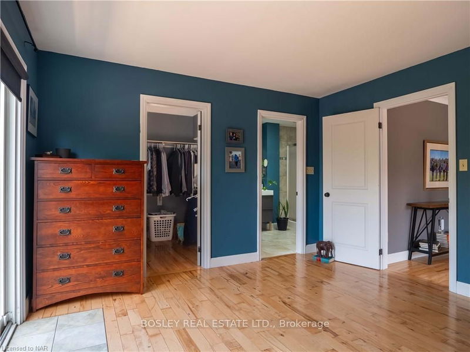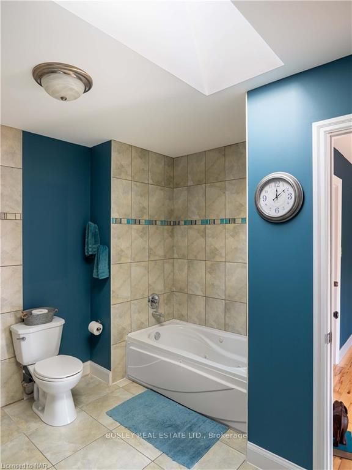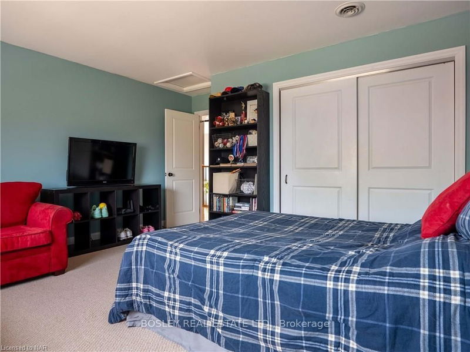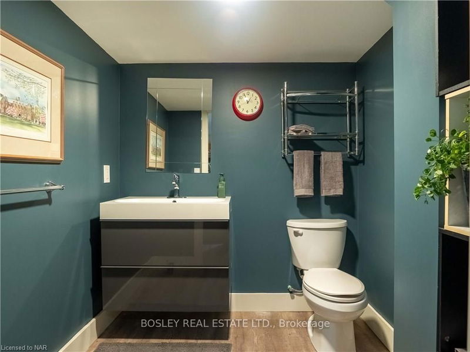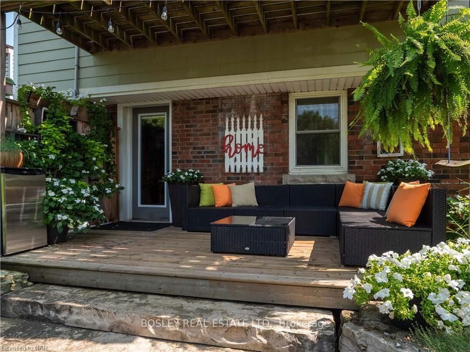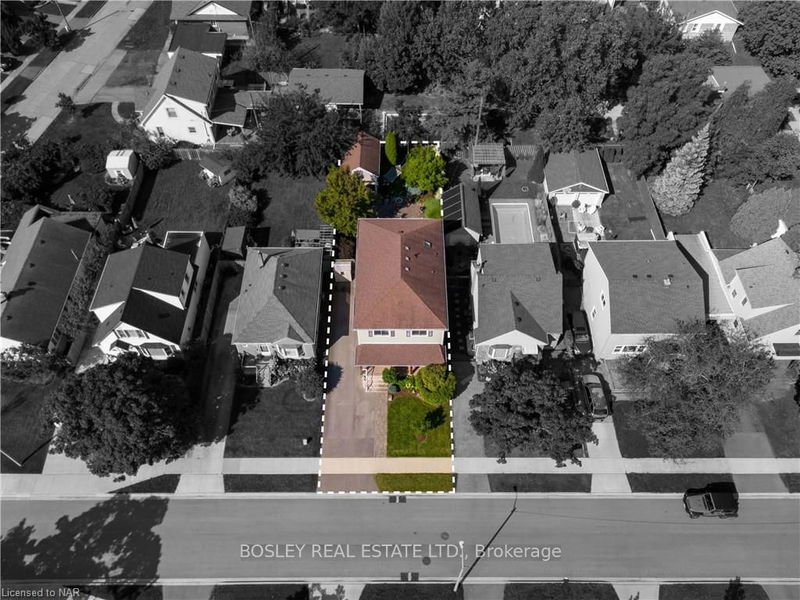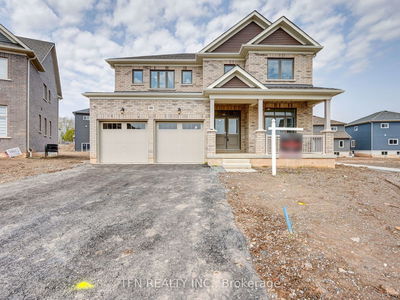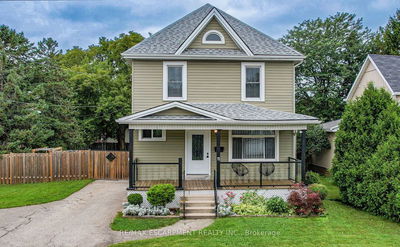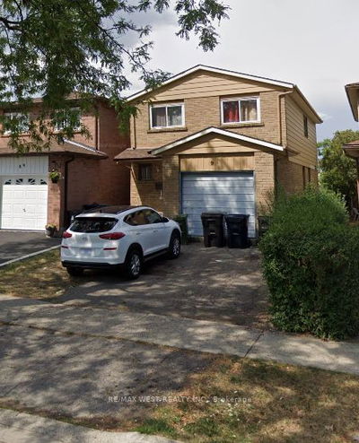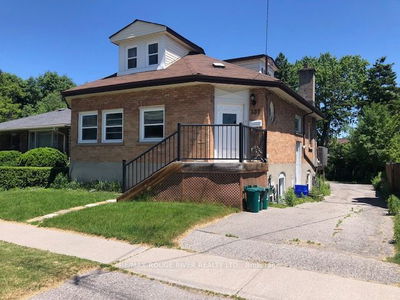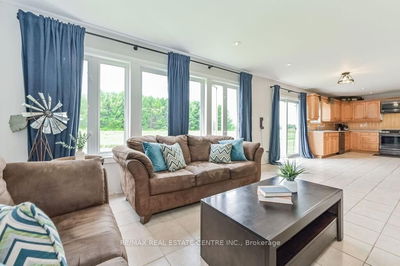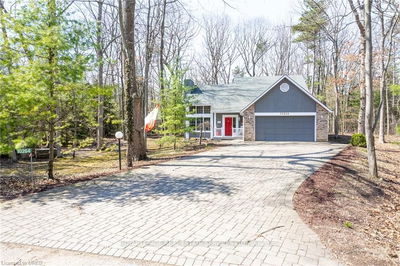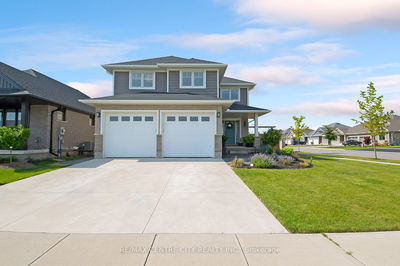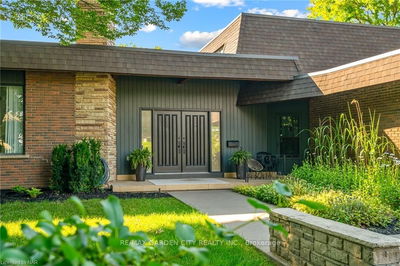Great family home in the South end of the city right in the heart of Old Glenridge. This almost 2300sqft home has all the space you need for your family. The location will meet all your needs in terms of top rated schools, both elementary and secondary and don't forget Brock University is just up the street! City transit is just one street over as well. Shopping, the best restaurants and entertainment is a short walk to downtown. The House: Inside, you'll find a bright and open floor plan with hardwood and ceramic floors. The layout is versatile and will suit your needs. The kitchen is a great space to cook in with plenty of counter space and cabinets. Just off the kitchen is another dining space right next to the backdoor and rear deck. Main floor laundry is handy with a shared 2pc bath. The upper level has three massive bedrooms, 2 full bathrooms including a 5 pc en-suite. The primary bedroom is quite large and enjoys a balcony overlooking the lush backyard. Head downstairs to the lower level and find a 5th bedroom, large family room and a 2pc bath. The backyard is close to maintenance free, jump into the hot tub on a cool night. The out building (Garage) is perfect for storage and has a second floor for more storage, no access for a car. Come see this great home in a wonderful family neighbourhood.
Property Features
- Date Listed: Friday, September 13, 2024
- City: St. Catharines
- Major Intersection: Glendale and Edgedale
- Kitchen: Main
- Family Room: Lower
- Listing Brokerage: Bosley Real Estate Ltd. - Disclaimer: The information contained in this listing has not been verified by Bosley Real Estate Ltd. and should be verified by the buyer.

