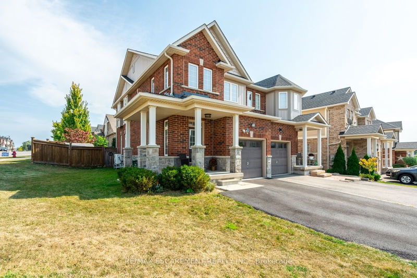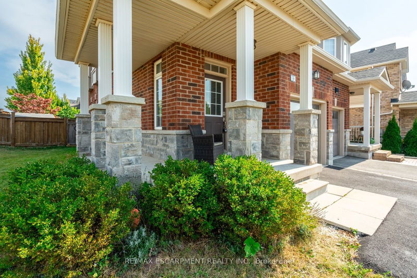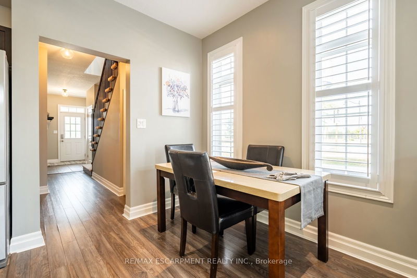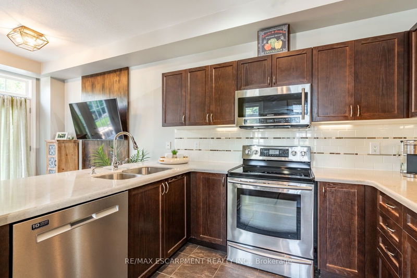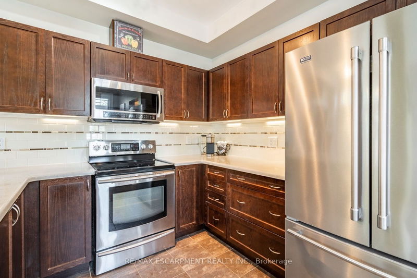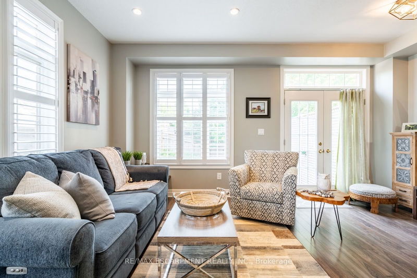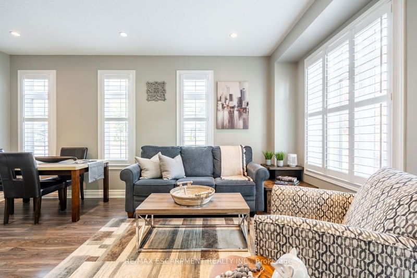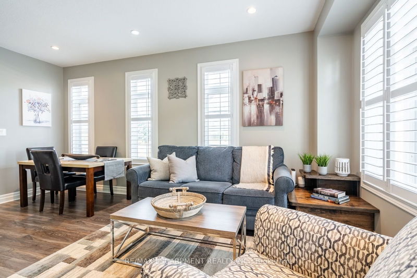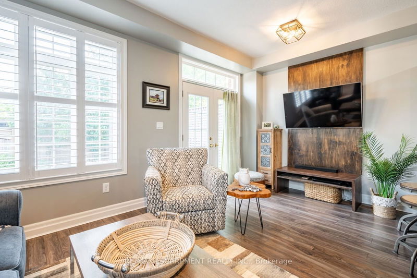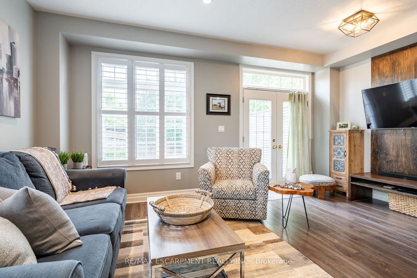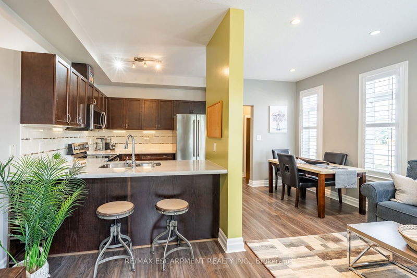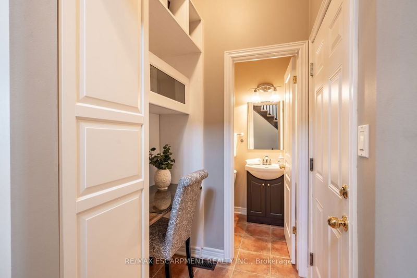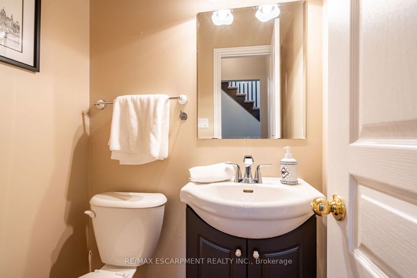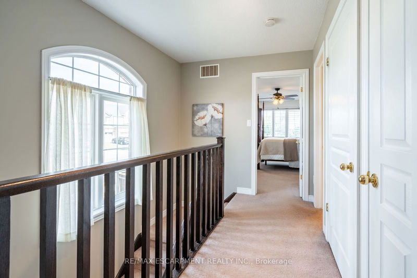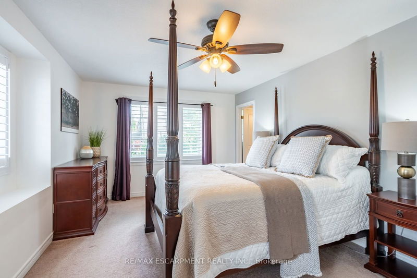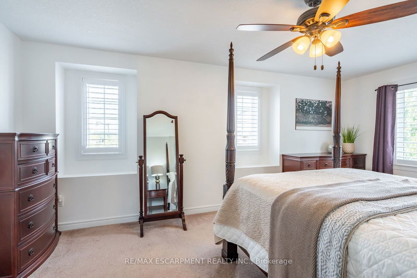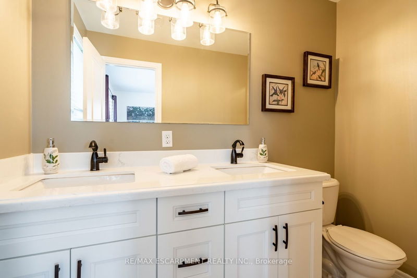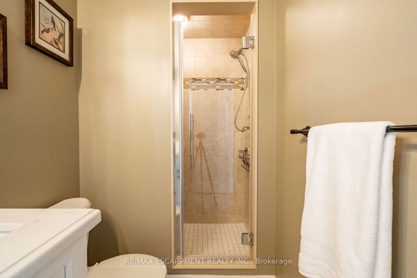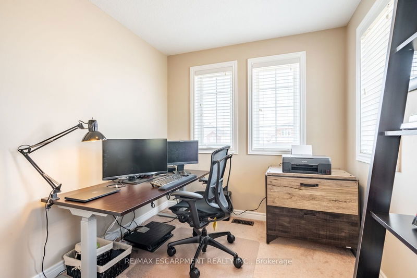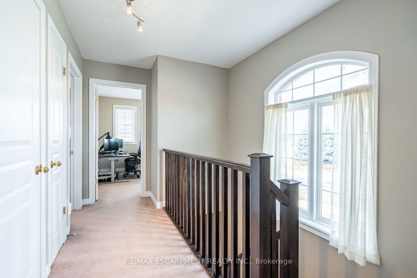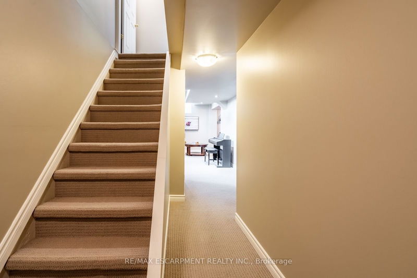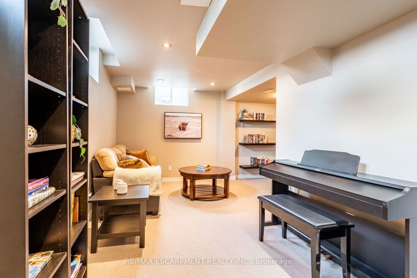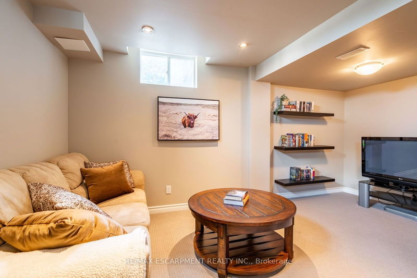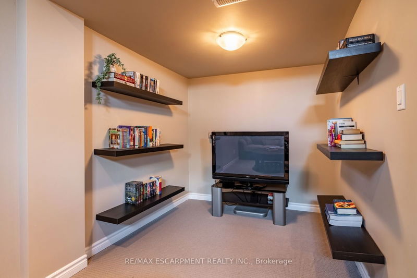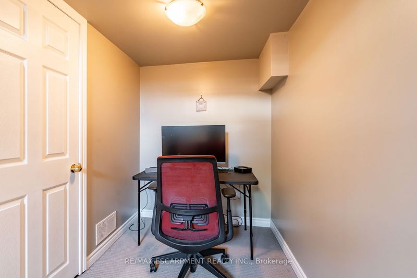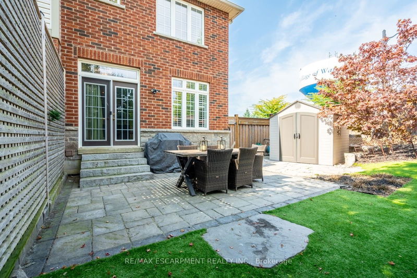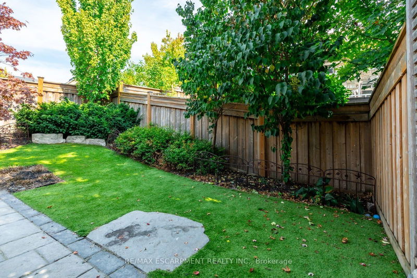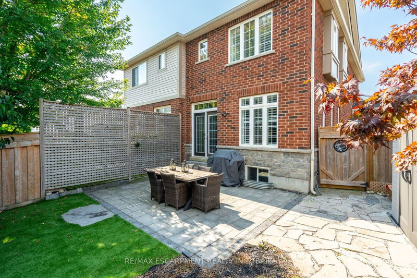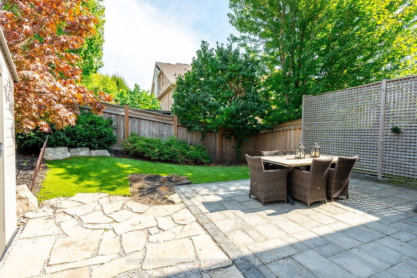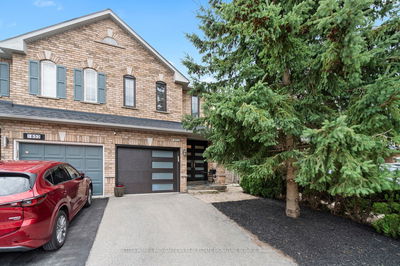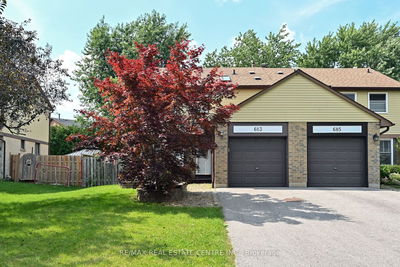Welcome to this super sharp semi-detached home with an oversized lot and parking for two cars! The open concept main level features an updated kitchen with quartz countertops, stainless steel appliances and a subway tile backsplash. The dining room and living room are drenched in natural light creating a bright and warm place to put your feet up and unwind. Head upstairs and notice the amount of natural light as you approach the bedroom level. The large primary bedroom features a walk-in closet and an updated four-piece ensuite featuring a quartz vanity. The additional two bedrooms are perfect for the kids or a home office. You'll love the bedroom-level laundry, which makes it a treat to do laundry! The guest bathroom with a tub and shower completes the second level. Head down to the fully finished basement where the family can catch a movie or the kids can have their own space. Enjoy the maintenance free backyard with large patio, artificial turf, and plenty of privacy. This home wont last. Nothing to do but move-in! RSA.
Property Features
- Date Listed: Wednesday, September 18, 2024
- City: Hamilton
- Neighborhood: Waterdown
- Major Intersection: Hamilton & Parkside
- Full Address: 82 Cole Street, Hamilton, L8B 0R3, Ontario, Canada
- Kitchen: Ground
- Living Room: Ground
- Listing Brokerage: Re/Max Escarpment Realty Inc. - Disclaimer: The information contained in this listing has not been verified by Re/Max Escarpment Realty Inc. and should be verified by the buyer.

