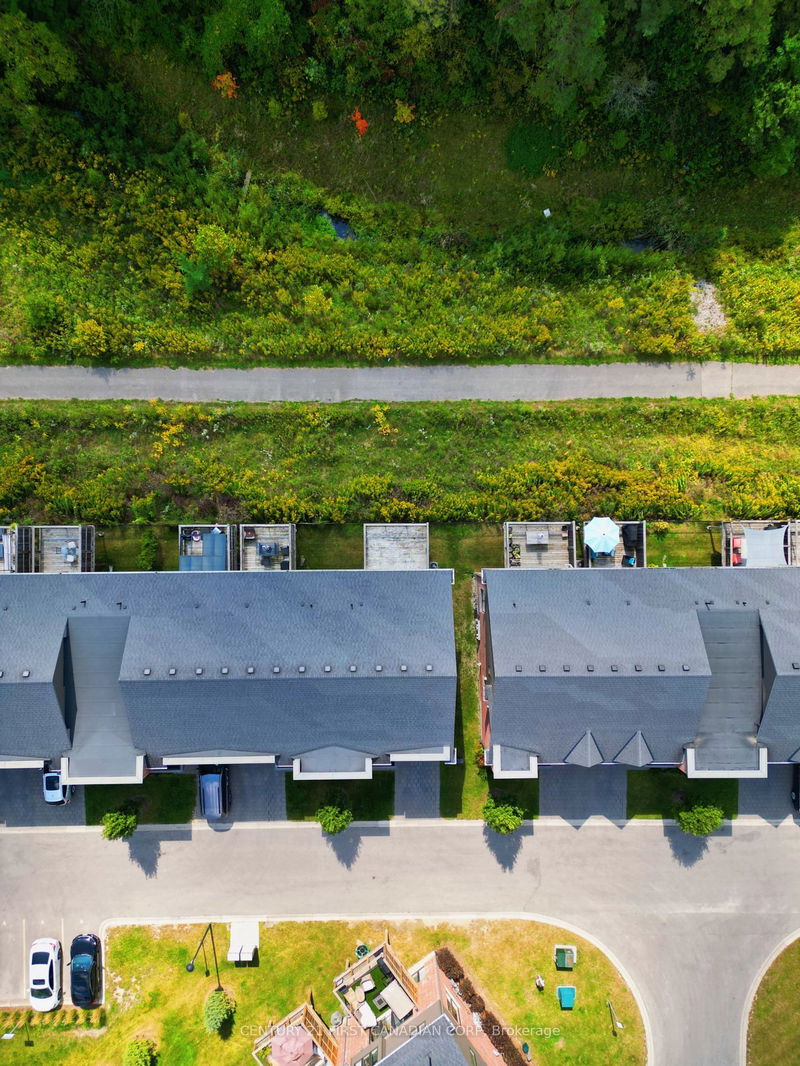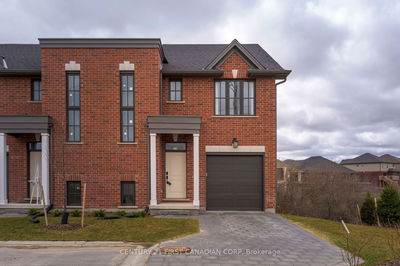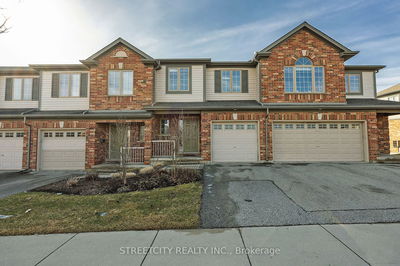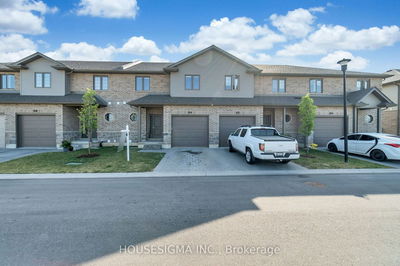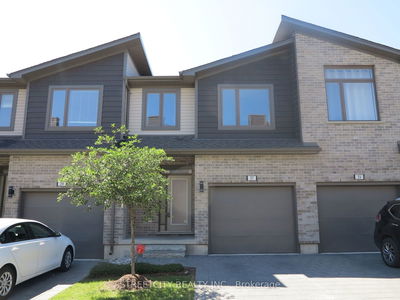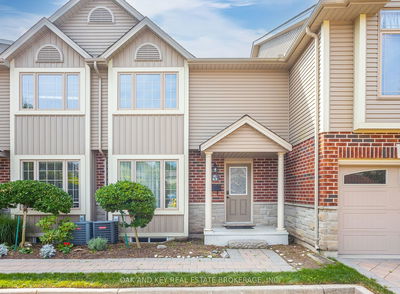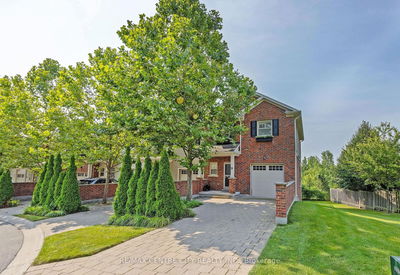Welcome to this stunning end unit townhome backing onto ravine with modern design and a bright, open-concept layout. The main floor features hardwood floors, 9-foot ceilings, and a kitchen with a gas stove, stainless steel appliances and granite countertops. The living room boasts a cozy gas fireplace and double sliding doors leading to a deck with beautiful views of ravine - perfect for summer BBQs. Upstairs, you'll find three spacious bedrooms, including a primary suite with a walk-in closet and ensuite with double sinks and a walk-in shower. The fully finished lower level offers a large rec room, a 3-piece bathroom and a patio door to the backyard. Located near Jack Chambers School District, YMCA, Masonville Mall, Western University. Book a showing today and submit a rental application. You would like to call this home!
Property Features
- Date Listed: Thursday, September 19, 2024
- City: London
- Neighborhood: North B
- Major Intersection: Canvas Way & Sunningdale Rd E
- Full Address: 36-555 Sunningdale Road E, London, N5X 0M4, Ontario, Canada
- Kitchen: Main
- Living Room: Main
- Listing Brokerage: Century 21 First Canadian Corp - Disclaimer: The information contained in this listing has not been verified by Century 21 First Canadian Corp and should be verified by the buyer.



