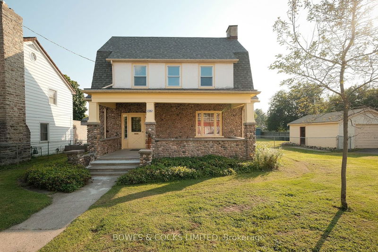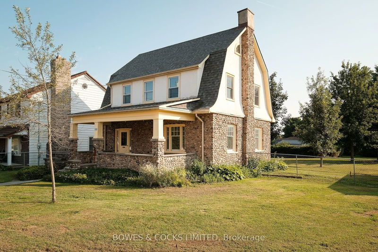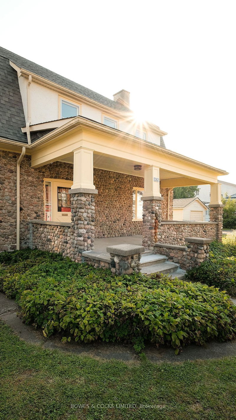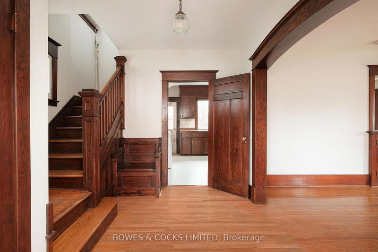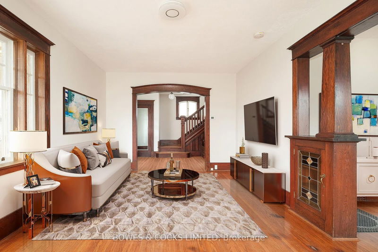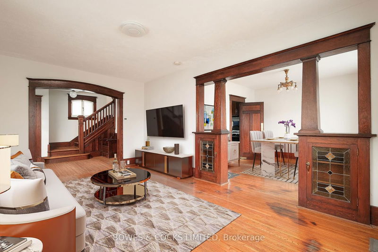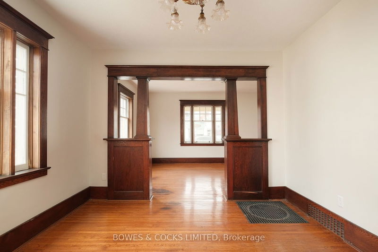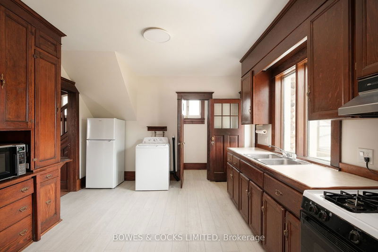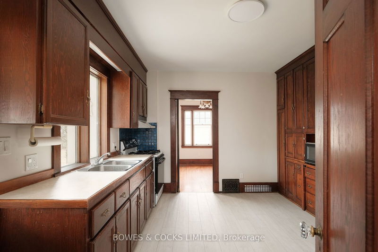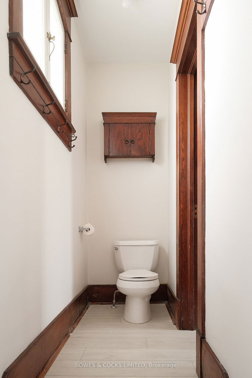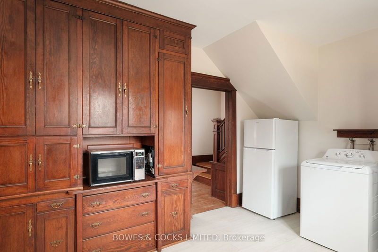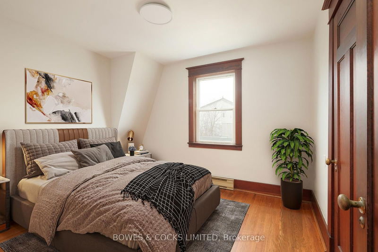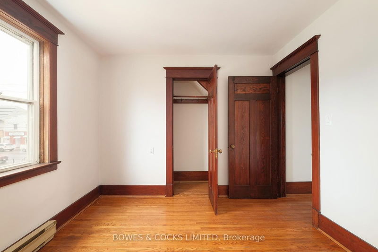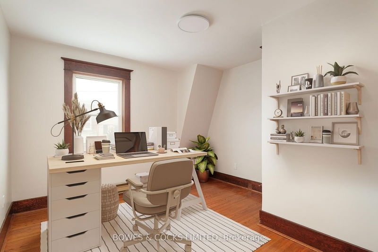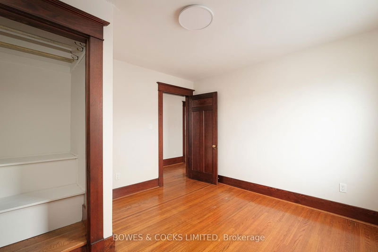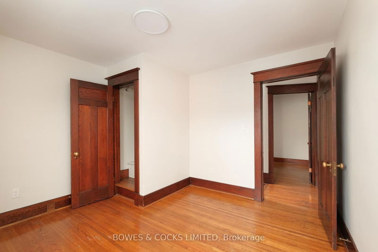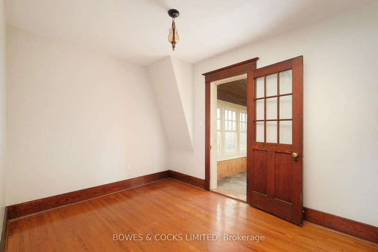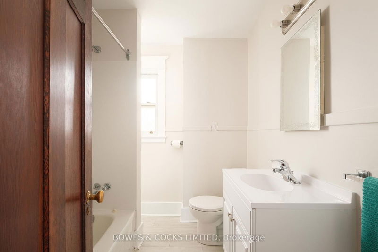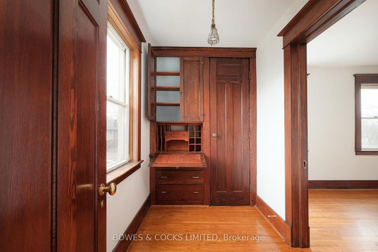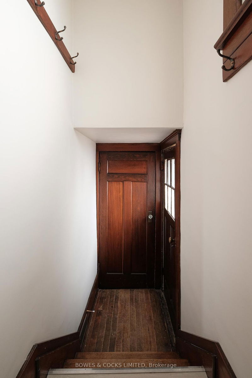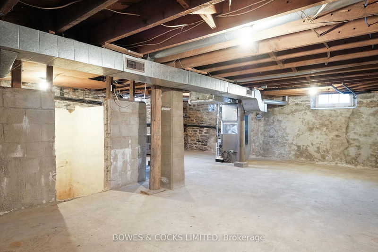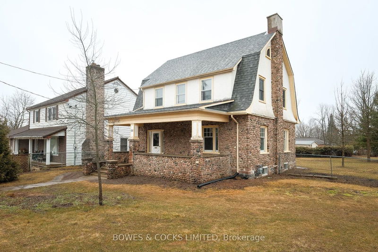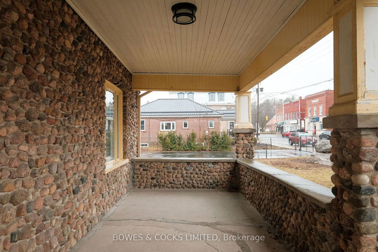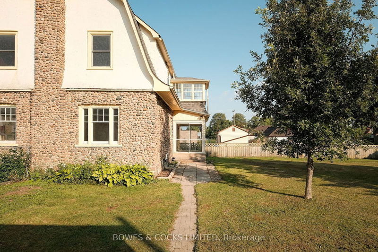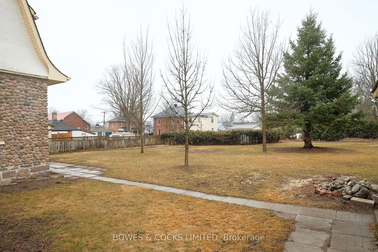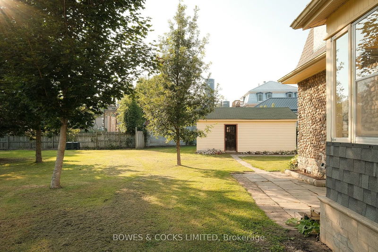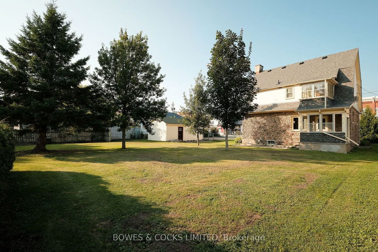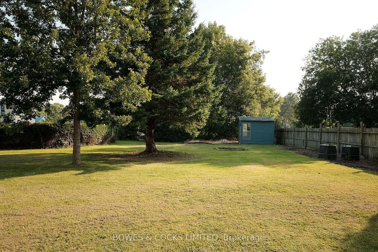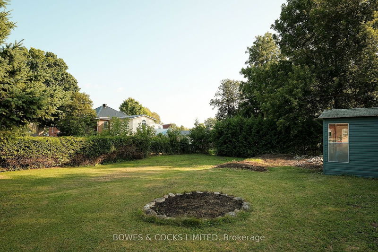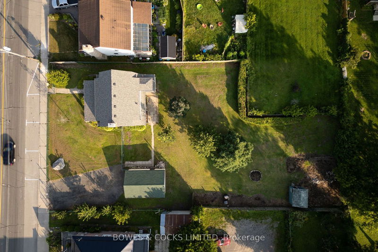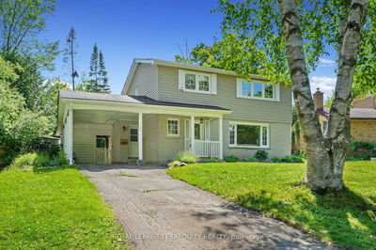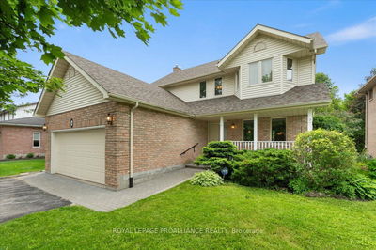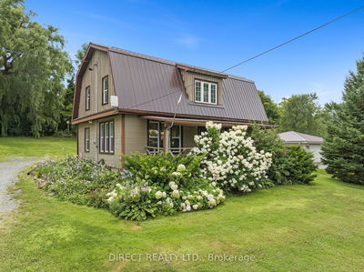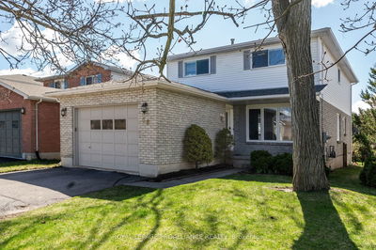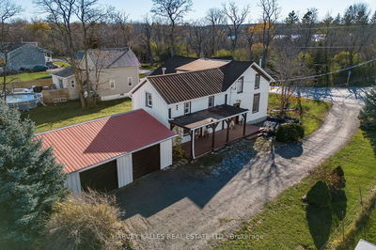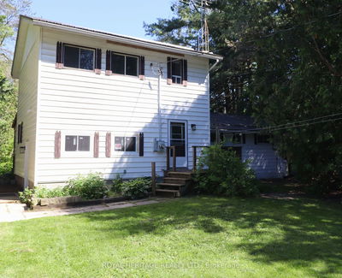Charming 2 storey home in the heart of Norwood. Featuring 4 beds and 1.5 baths, the character of the home has been maintained throughout the years with original hardwood floors and trim, beautiful custom cabinetry and built-in accent pieces. The main floor features a large kitchen, dining room, and living room. The grand foyer offers a deep closet and seat with hidden storage. The second floor continues with 4 spacious bedrooms, sunroom, walk-in study/change room and an updated 4-pc bath. The unfinished attic with 9 ft. height at the peak has incredible potential for yet another living space. *The property offers both Residential and Commercial Zoning which allows for a variety of uses*. With 107 ft. frontage and 195 ft. depth on the long side, the lot could potentially host a second dwelling or additional parking. The property also features a solid single detached garage with poured concrete foundation. An excellent future investment opportunity steps to the main intersection.
Property Features
- Date Listed: Wednesday, September 18, 2024
- City: Asphodel-Norwood
- Neighborhood: Norwood
- Major Intersection: Hwy 7
- Full Address: 2362 County Rd 45, Asphodel-Norwood, K0L 2V0, Ontario, Canada
- Kitchen: Ground
- Living Room: Ground
- Listing Brokerage: Bowes & Cocks Limited - Disclaimer: The information contained in this listing has not been verified by Bowes & Cocks Limited and should be verified by the buyer.

