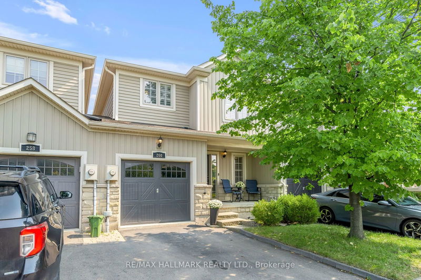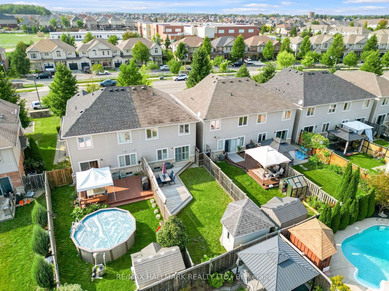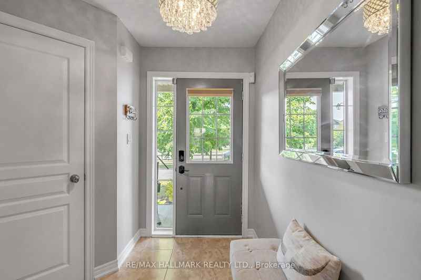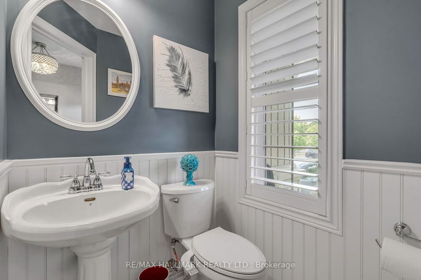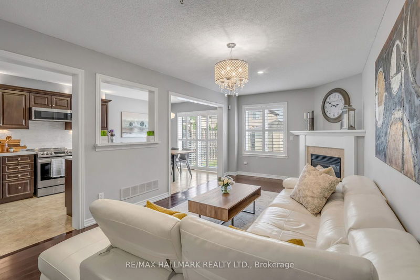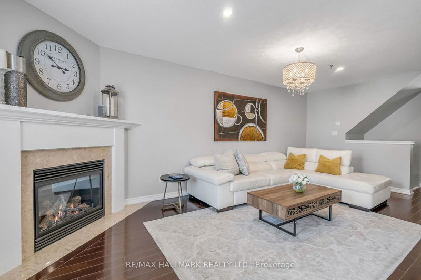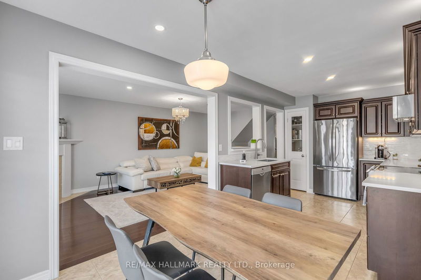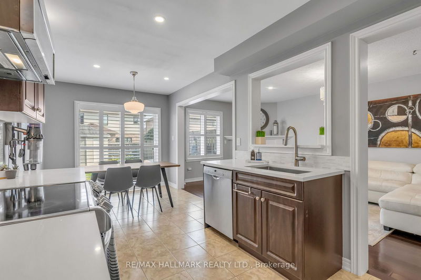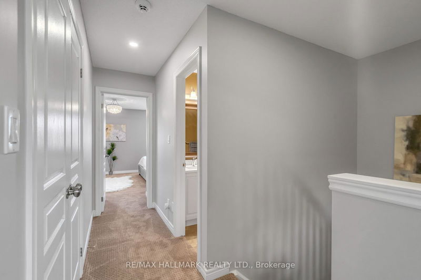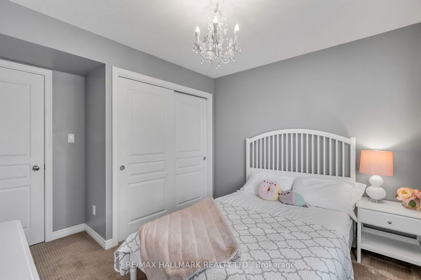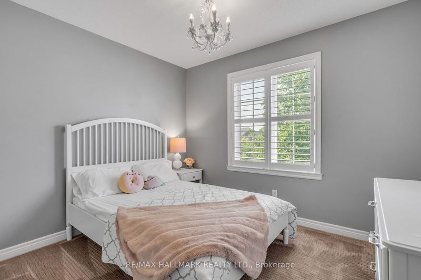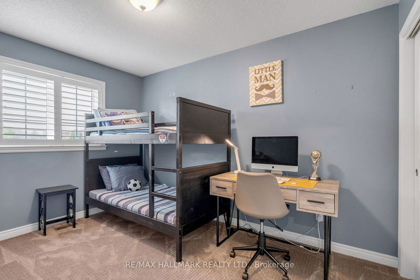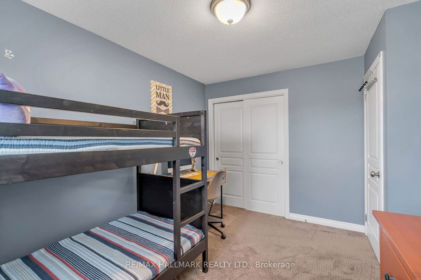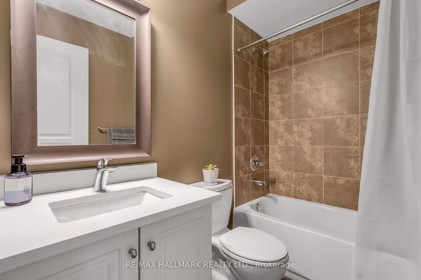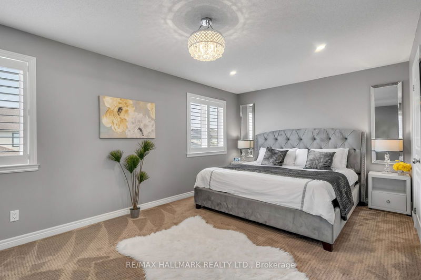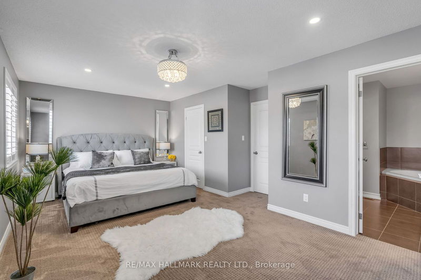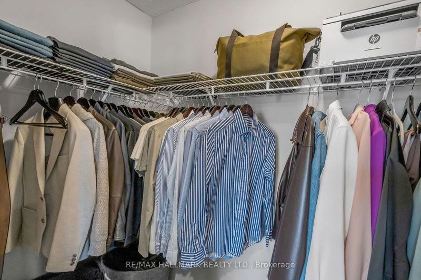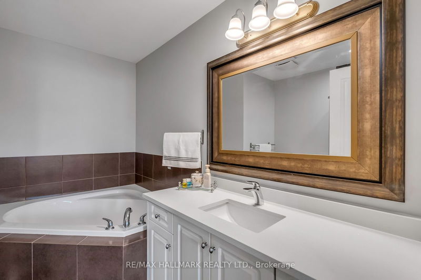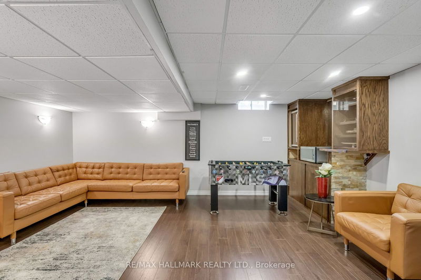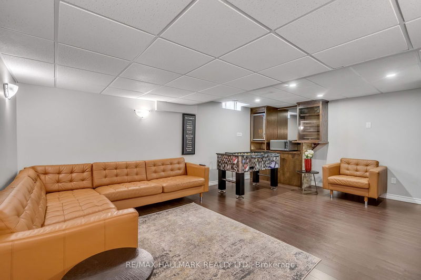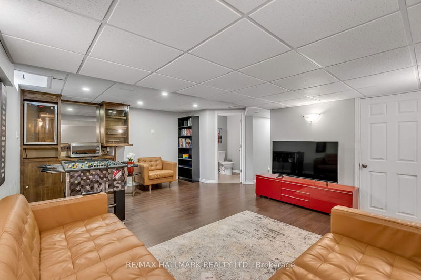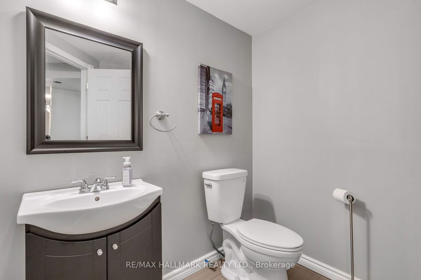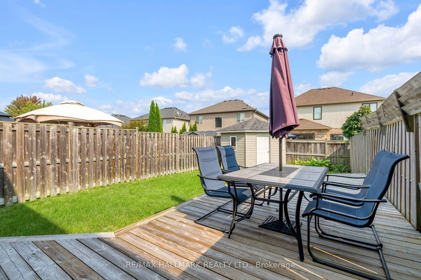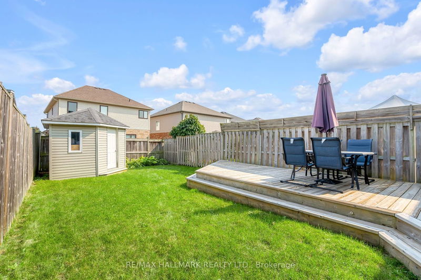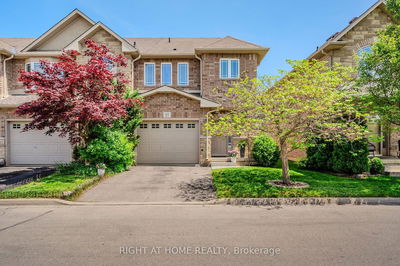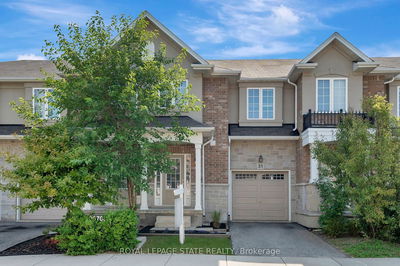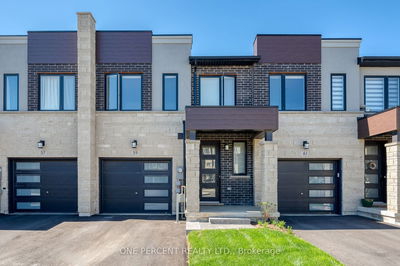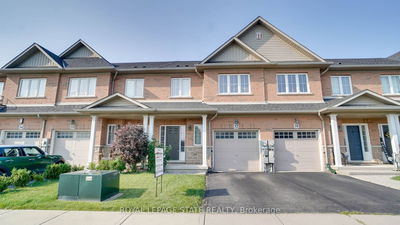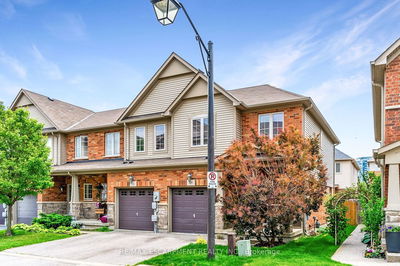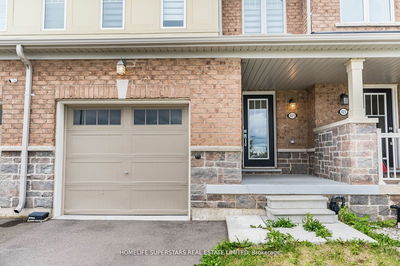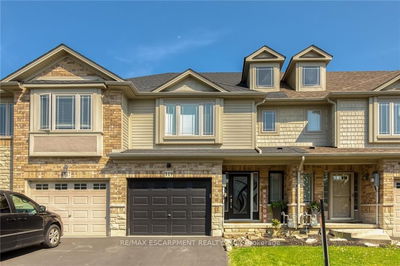Welcome To This Elegant 2-Storey, Freehold Townhome, Built In 2008, In The Heart Of Binbrook. This Home Offers 3 Bedrooms, 2 Full Bathrooms, And 2 Half Bathrooms, With A Total Of 1,470 Sq Ft Plus A Finished Basement. The Open-Concept Design Features A Spacious Living Area Enhanced With Hardwood Flooring And A Cozy Gas Fireplace. The Kitchen Is Equipped With Quartz Countertops, A Large Undermount Sink, Marble Backsplash, And Stainless Steel Appliances. The Second Floor, Newly Carpeted, Includes 3 Generous Bedrooms, A Laundry Area, A 4-Piece Ensuite, And An Additional 4-Piece Bathroom Both With Upgraded Quartz Countertops. The Primary Bedroom Boasts A Beautiful Ensuite With A Soaker Tub And A Walk-In Closet. The Finished Basement Includes A 2-Piece Bathroom, A Mini Bar, And Laminate Flooring. The Fenced Backyard Is Complete With A Deck And A Shed. Recent Upgrades Include An Air Conditioner (2019) And A New Hot Water Tank (2024, Owned)
Property Features
- Date Listed: Thursday, September 19, 2024
- Virtual Tour: View Virtual Tour for 260 Fall Fair Way
- City: Hamilton
- Neighborhood: Binbrook
- Major Intersection: Binbrook Road & Hwy 56
- Full Address: 260 Fall Fair Way, Hamilton, L0R 1C0, Ontario, Canada
- Living Room: Combined W/Family, Hardwood Floor, Gas Fireplace
- Family Room: Combined W/Living, Hardwood Floor, Window
- Kitchen: Quartz Counter, Stainless Steel Appl, Backsplash
- Listing Brokerage: Re/Max Hallmark Realty Ltd. - Disclaimer: The information contained in this listing has not been verified by Re/Max Hallmark Realty Ltd. and should be verified by the buyer.

