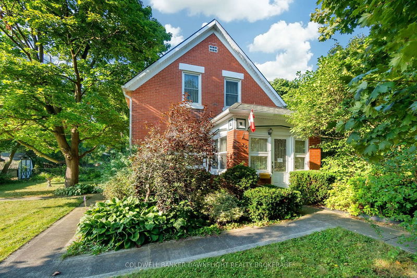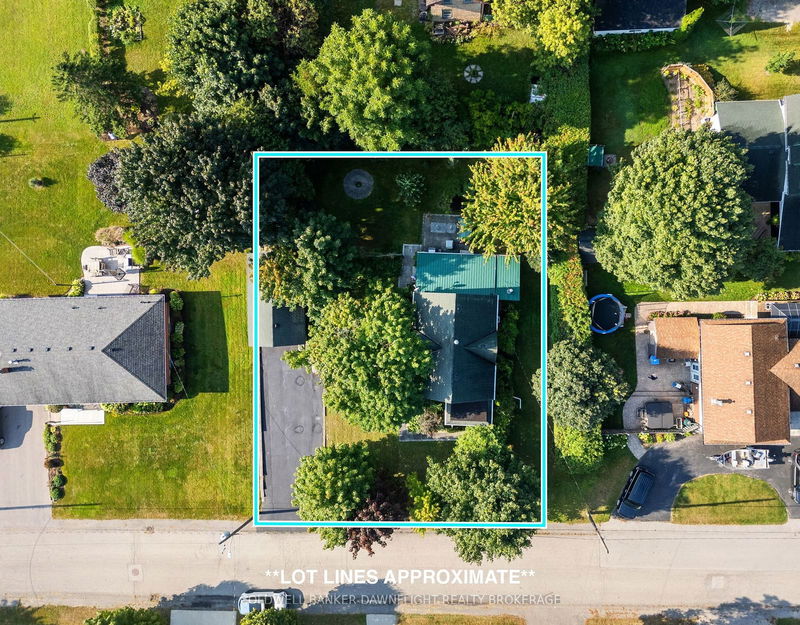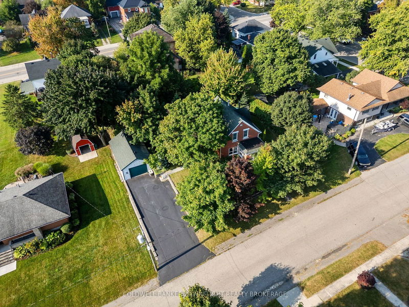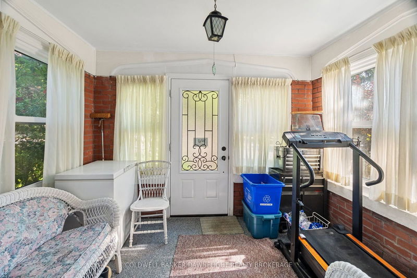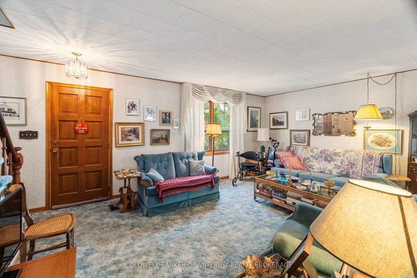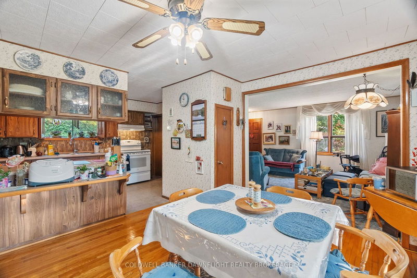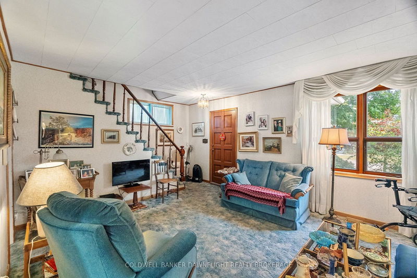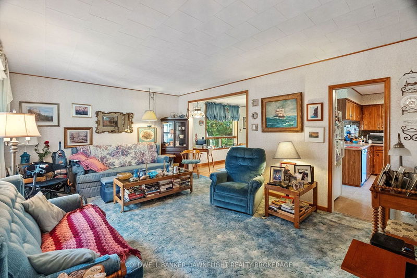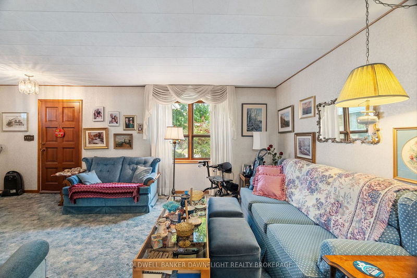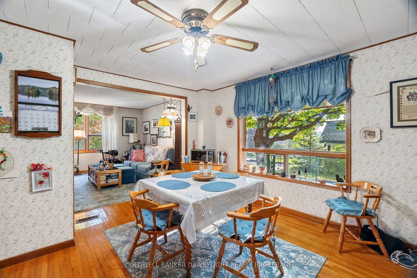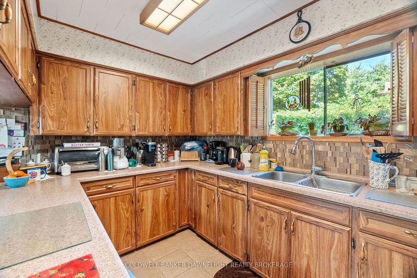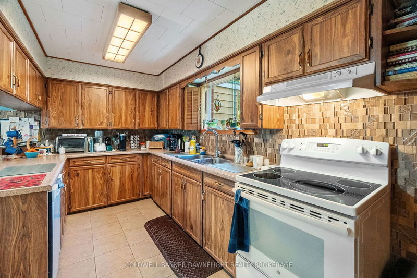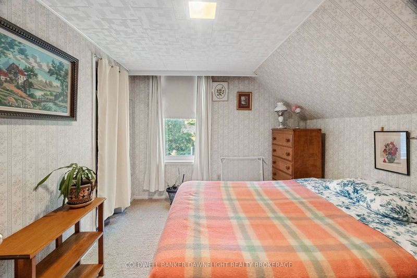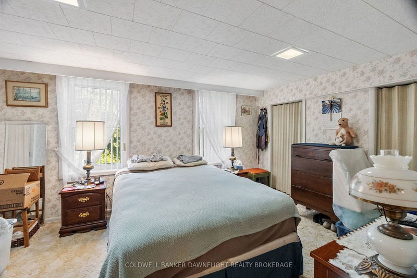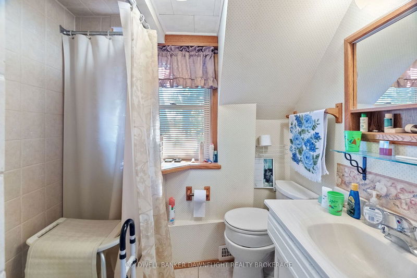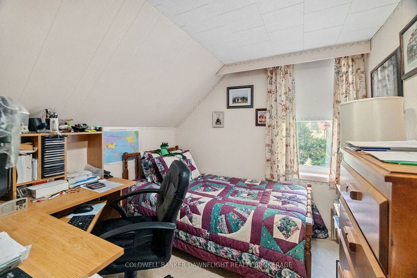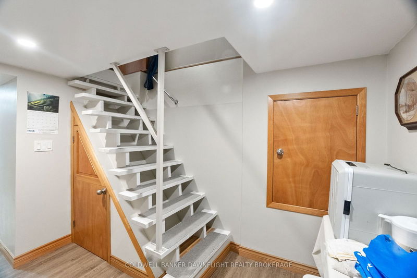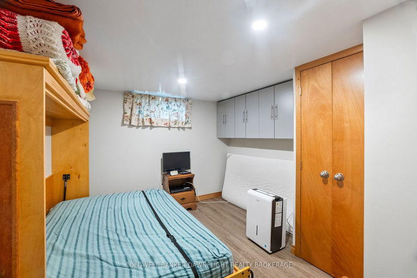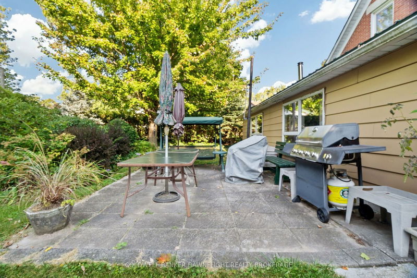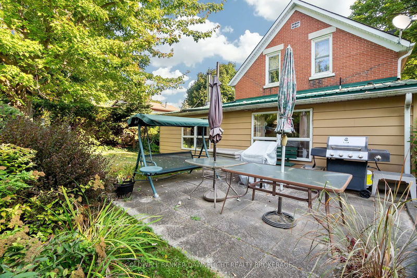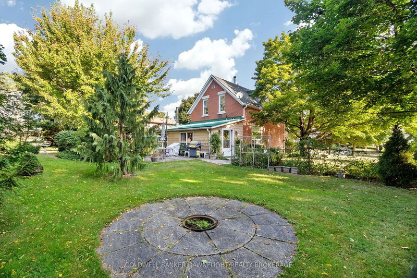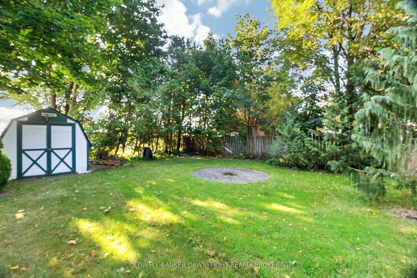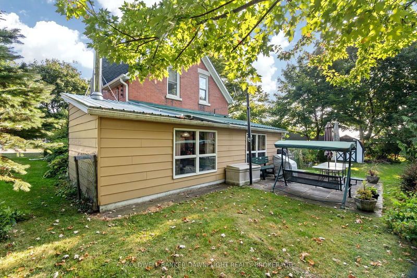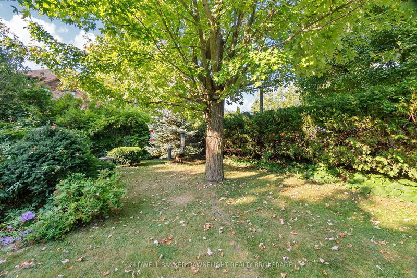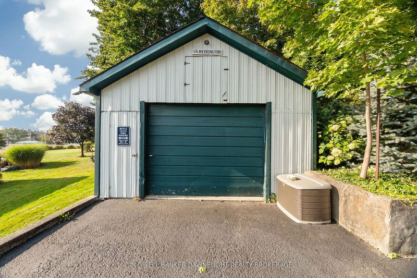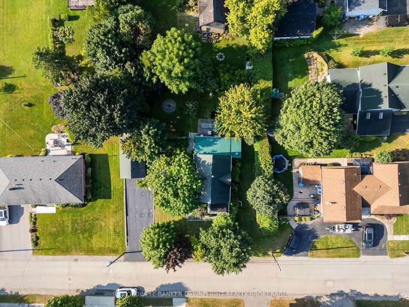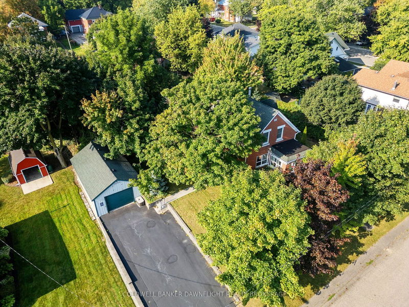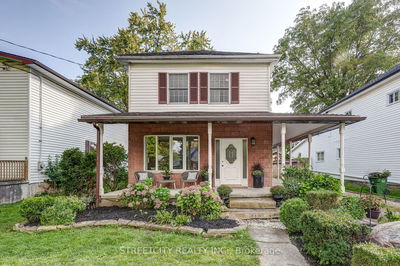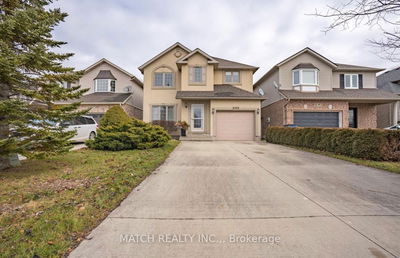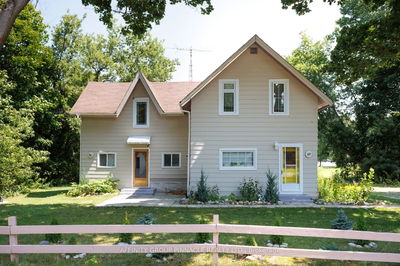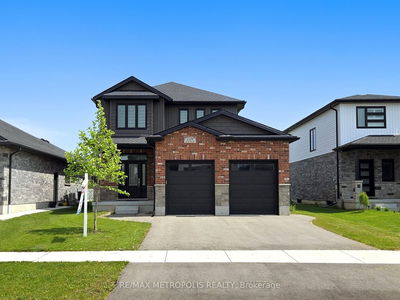If you're searching for an affordable 3-bedroom home, perfect for your first purchase or growing family, this charming red brick century home is the ideal fit. Offering plenty of space, the home features a bathroom on all three levels for added convenience. At the rear of the house, a spacious family room awaits, complete with a wood-burning fireplace, dry bar, and an abundance of windows that flood the space with natural light. The kitchen is well laid out with ample cabinetry, seamlessly connected to a formal dining room. Beautiful hardwood floors in the dining and living rooms enhance the home's character and warmth. You'll also find an enclosed, cozy front porch, expanding the main level's living space. Upstairs, there are three generously sized bedrooms, each with abundant closet space, and a 4-piece bathroom. The upper level also boasts updated windows for added energy efficiency. The lower level is perfect for entertaining, offering a rec room with a convenient Murphy bed for extra guests, plus a 3-piece bath. A seven-year-old high-efficiency gas furnace and central air conditioning ensure year-round comfort. This 2-story brick home sits on a remarkable 105-foot-wide lot, surrounded by mature trees, creating a picturesque and private backyard oasis. The outdoor living space is further complemented by a double asphalt driveway leading to a spacious detached single-car garage. Located just one block from downtown Mitchell, this home combines unbeatable convenience with curb appeal, making it an exceptional value in this quaint town.
Property Features
- Date Listed: Wednesday, September 18, 2024
- Virtual Tour: View Virtual Tour for 26 Marlborough Street
- City: West Perth
- Neighborhood: 65 - Town of Mitchell
- Major Intersection: From Hwy 8 turn north onto Nelson and east onto Marlborough, property is on your right.
- Full Address: 26 Marlborough Street, West Perth, N0K 1N0, Ontario, Canada
- Living Room: Main
- Kitchen: Main
- Family Room: Main
- Listing Brokerage: Coldwell Banker Dawnflight Realty Brokerage - Disclaimer: The information contained in this listing has not been verified by Coldwell Banker Dawnflight Realty Brokerage and should be verified by the buyer.

