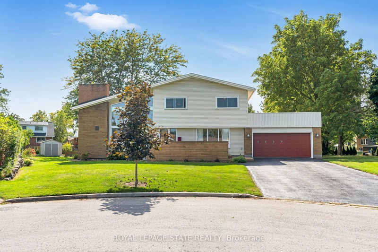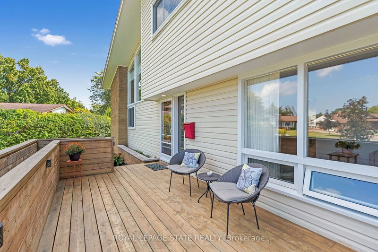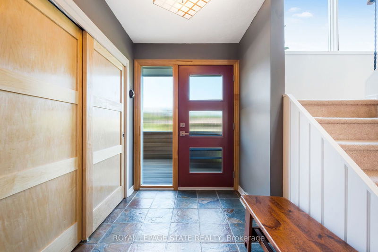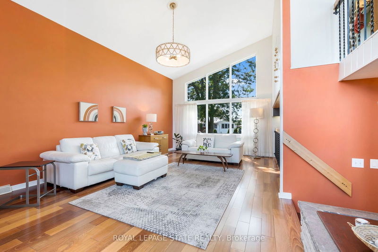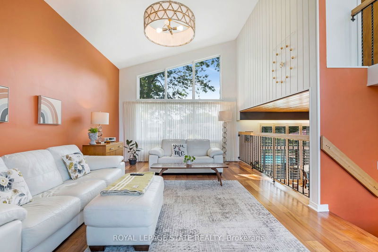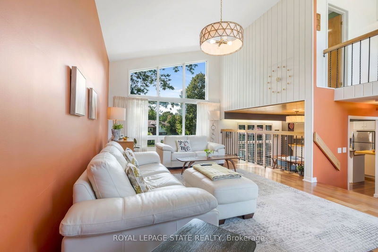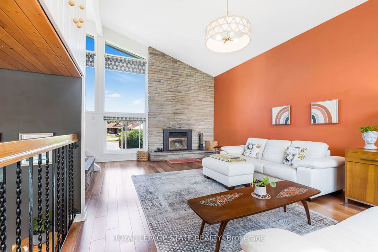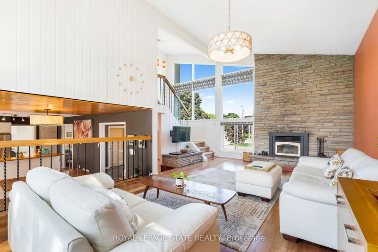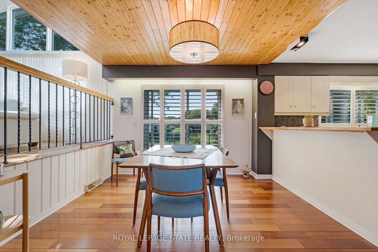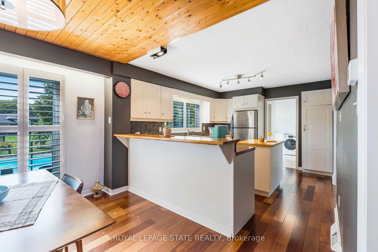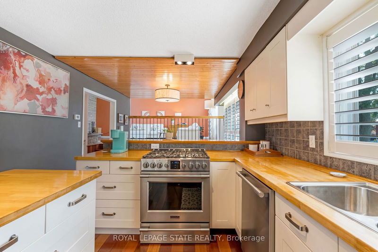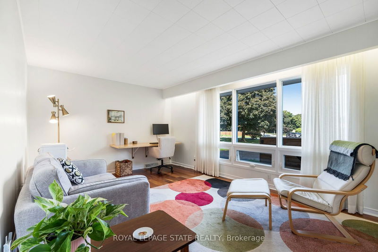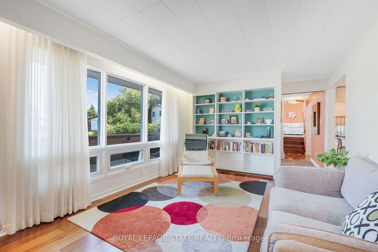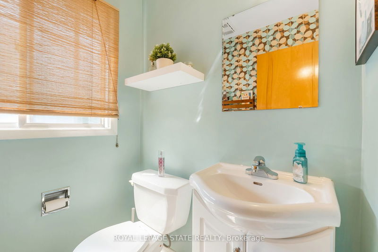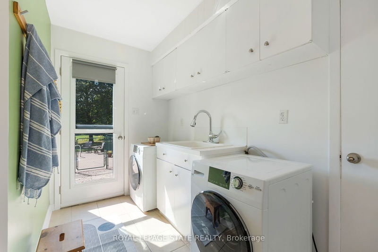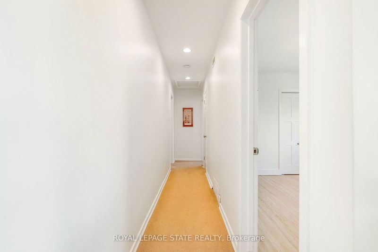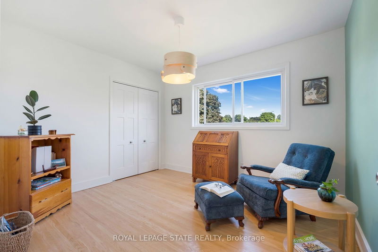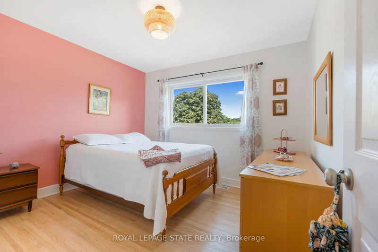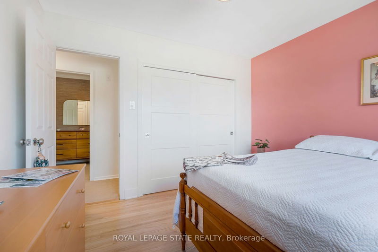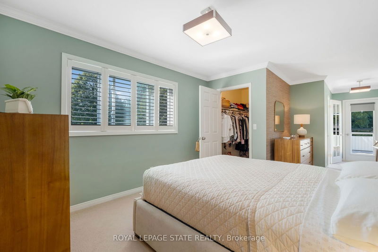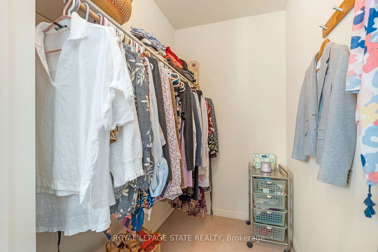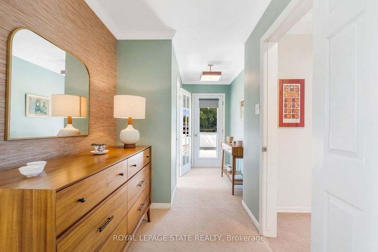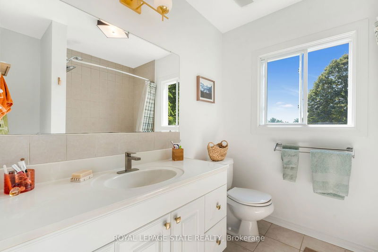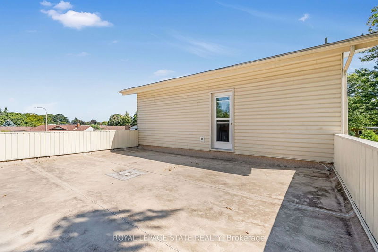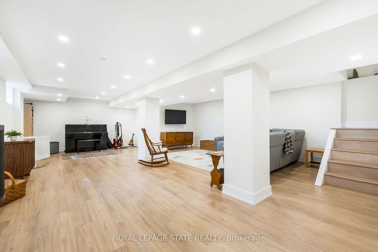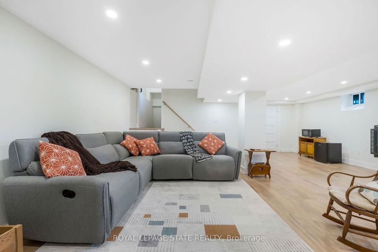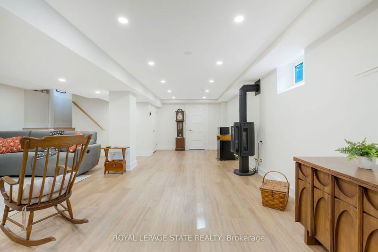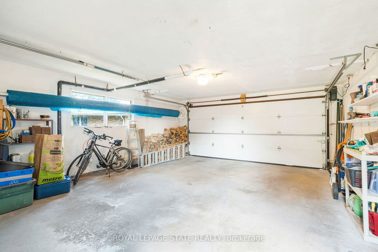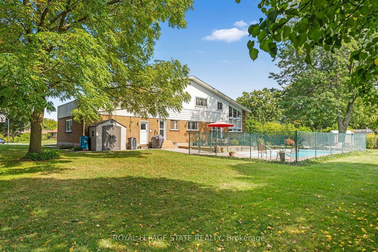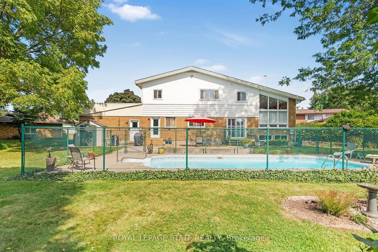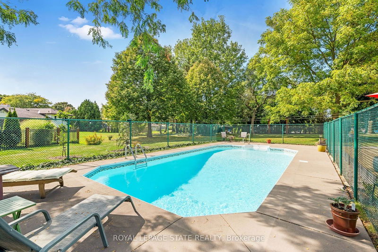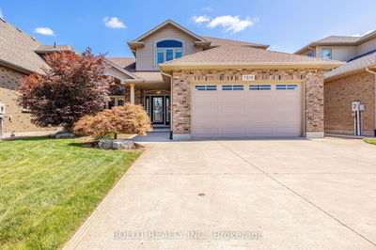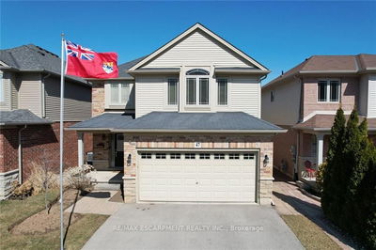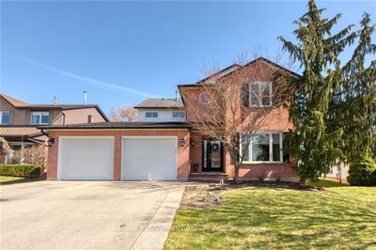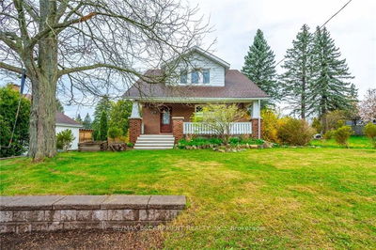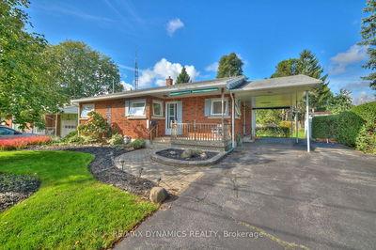Welcome to your dream home! Nestled in a serene neighbourhood, this stunning 3-bed 2.5-bath home is designed for comfort & style. You are welcomed home by the beautifully crafted deck by Hickory Dickory Decks, Complemented by large planter boxes that enhance the outdoor space. Upon entry you are greeted by custom-made sliding closet doors in the foyer, adding a unique touch to the space. The main floor features convenient laundry facilities and a spacious kitchen, complete with an inviting island and a small pantry-perfect for culinary adventures. Cozy up in the living area by the wood-burning Volcano Plus fireplace, surrounded by soaring roof-high windows that fill the room with natural light, The master is a true retreat with its own ensuite and a walk-in closet. Throughout the home, California shutters provide both privacy and elegance. Venture downstairs to find a partly finished basement featuring a gas fireplace with customizable settings for ambience. Handyman not forgotten with a separate area perfect for a workshop. Step outside to your very own oasis with a heated saltwater pool, perfect for your enjoyment. With an attached two-car garage and six additional driveway spots, parking is a breeze. Plus, you'll love the unbeatable location just minutes away from various schools, parks and groceries making it perfect for families. The nearest transit stop a 2 minute walk, offers easy access to the city. Don't miss your chance to call this extraordinary property home!
Property Features
- Date Listed: Thursday, September 19, 2024
- Virtual Tour: View Virtual Tour for 3537 Eton Crescent
- City: Niagara Falls
- Major Intersection: Dorchester Rd & Mcgill St
- Full Address: 3537 Eton Crescent, Niagara Falls, L2J 3B4, Ontario, Canada
- Living Room: Cathedral Ceiling, Fireplace
- Kitchen: California Shutters, Double Sink
- Listing Brokerage: Royal Lepage State Realty - Disclaimer: The information contained in this listing has not been verified by Royal Lepage State Realty and should be verified by the buyer.

