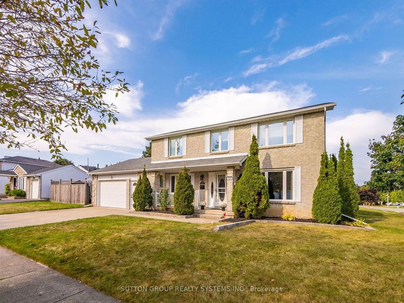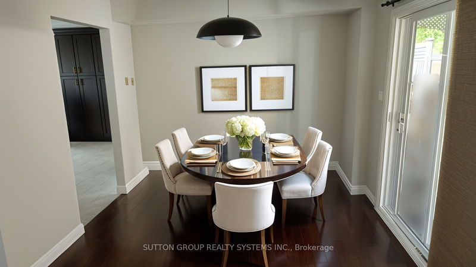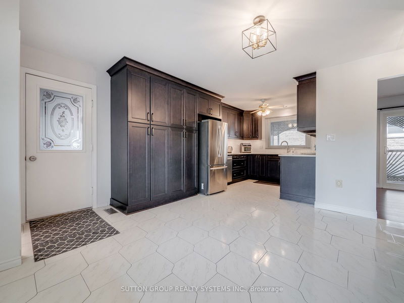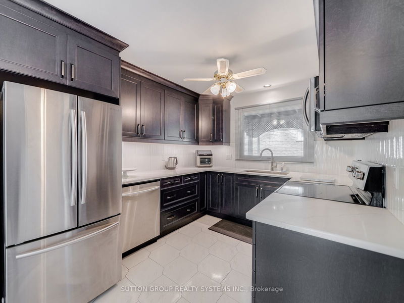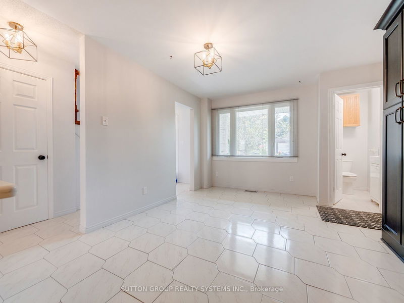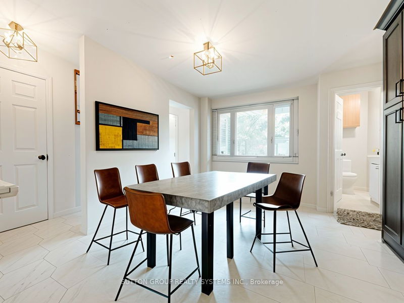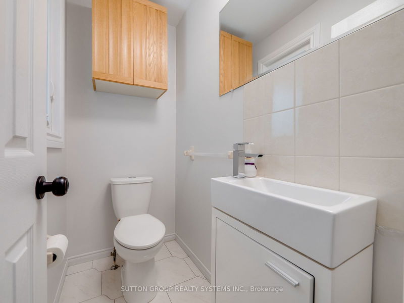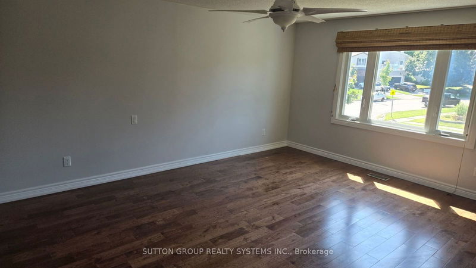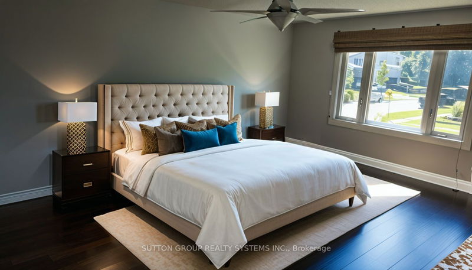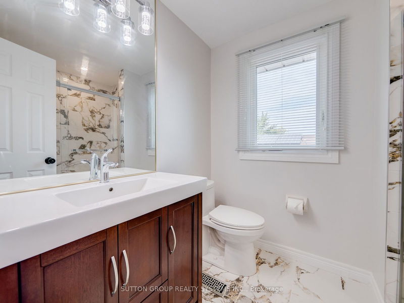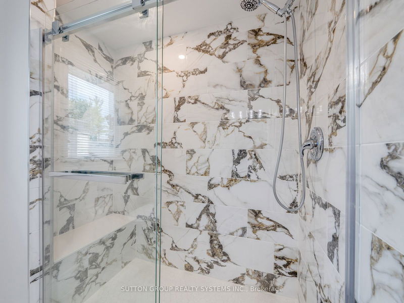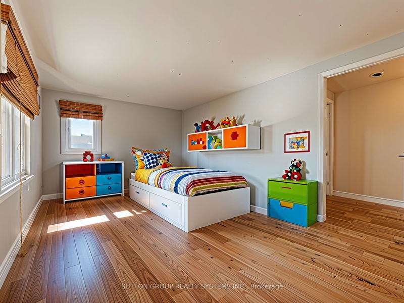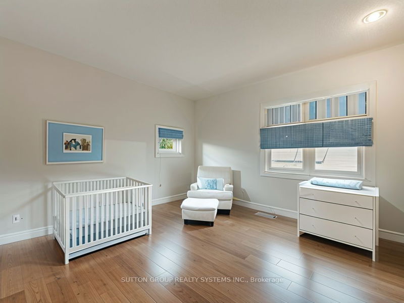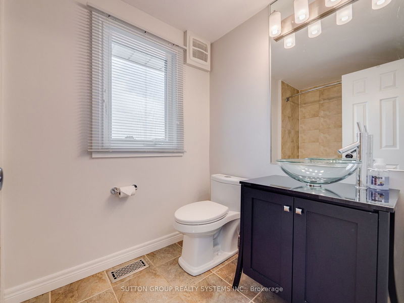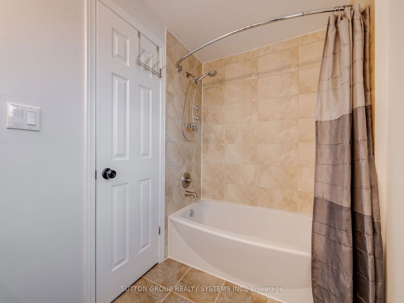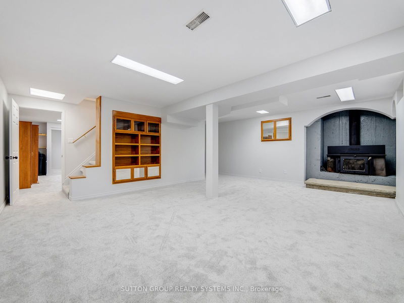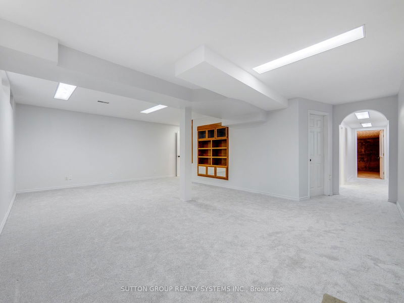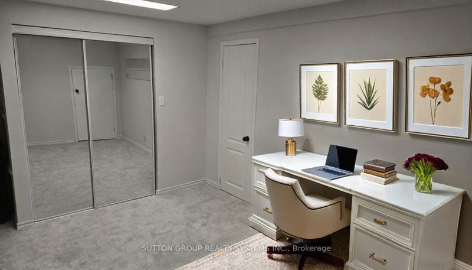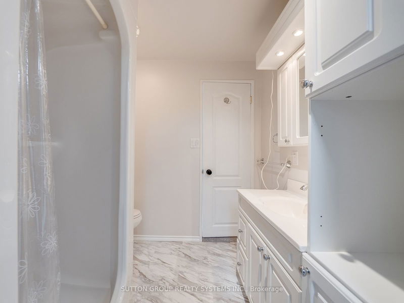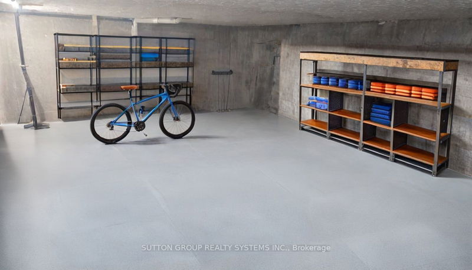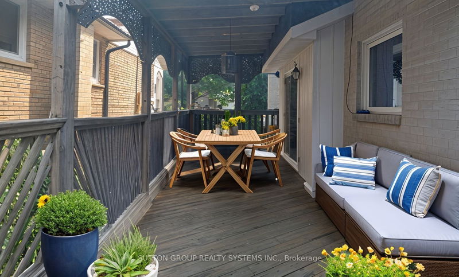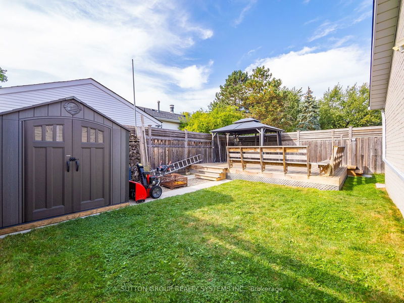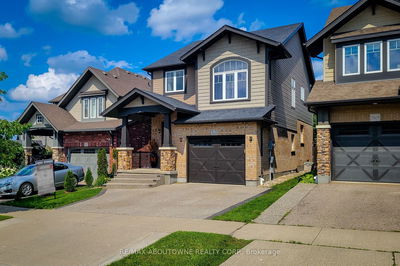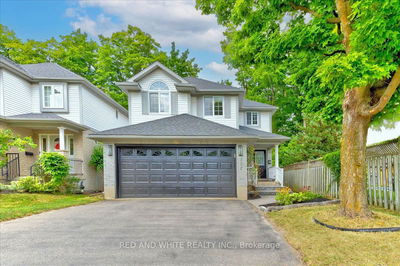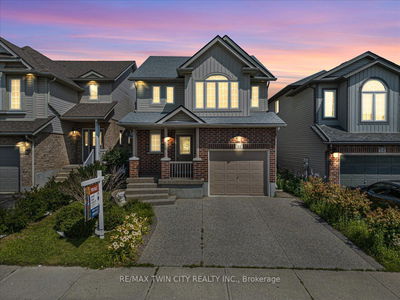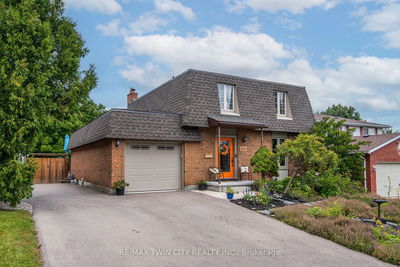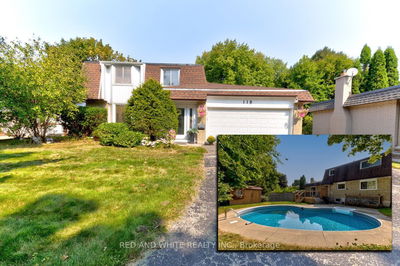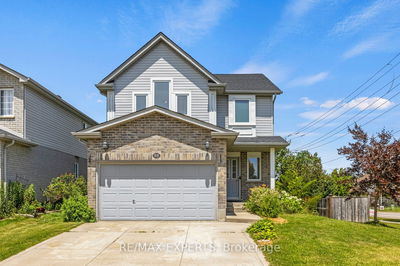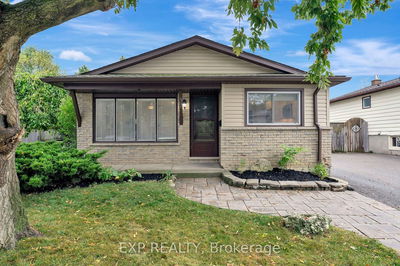This beautiful home in Forest Heights, Kitchener is located in one of the most desirable communities, offering a family-friendly atmosphere and convenient amenities. It is in close proximity to schools, scenic walking trails, and a variety of shopping options. The property features a child-friendly crescent, making it easy for children to walk to schools, parks, community trails, recreation facilities, pools, and the library. The home itself is a freshly painted solid brick 2-storey house with 3 spacious bedrooms and 4 washrooms. The kitchen has been updated and offers ample cabinet and counter space. The sliding side door leads to a sizable and fully fenced yard, complete with a shed and an expansive deck. The finished basement includes a recreation room, office space, and a massive storage room. With its 200 amp service, this home is perfect for the needs of a modern family. Don't miss the opportunity to own this fantastic property in Forest Heights, Kitchener.
Property Features
- Date Listed: Friday, September 20, 2024
- Virtual Tour: View Virtual Tour for 121 Parkland Crescent
- City: Kitchener
- Major Intersection: Driftwood Dr and Parkland Cres
- Full Address: 121 Parkland Crescent, Kitchener, N2N 1R5, Ontario, Canada
- Living Room: B/I Bookcase, Bamboo Floor
- Kitchen: Eat-In Kitchen, Renovated, Stainless Steel Appl
- Listing Brokerage: Sutton Group Realty Systems Inc. - Disclaimer: The information contained in this listing has not been verified by Sutton Group Realty Systems Inc. and should be verified by the buyer.

