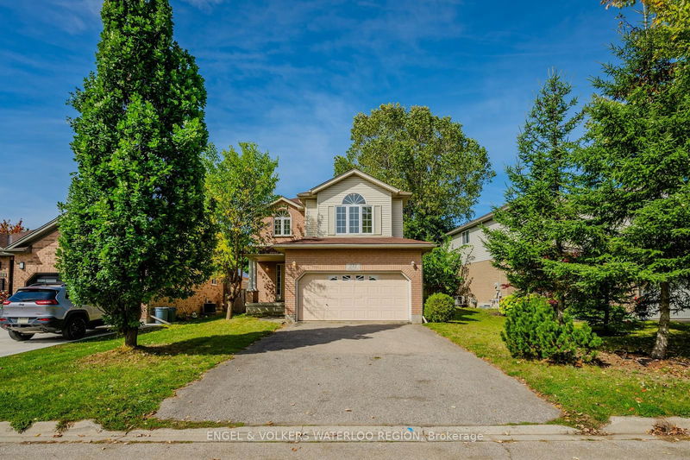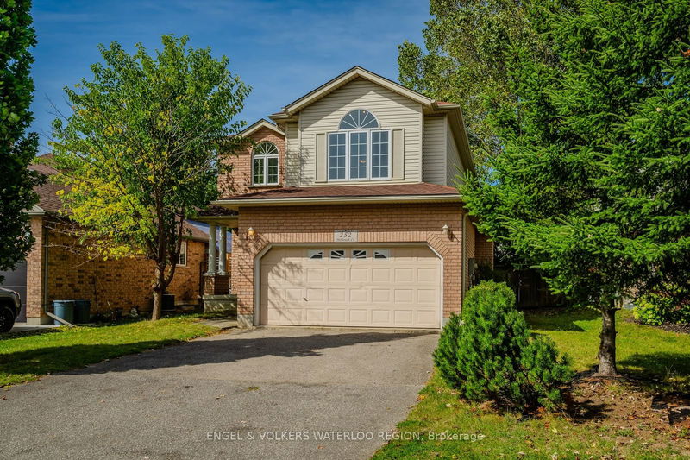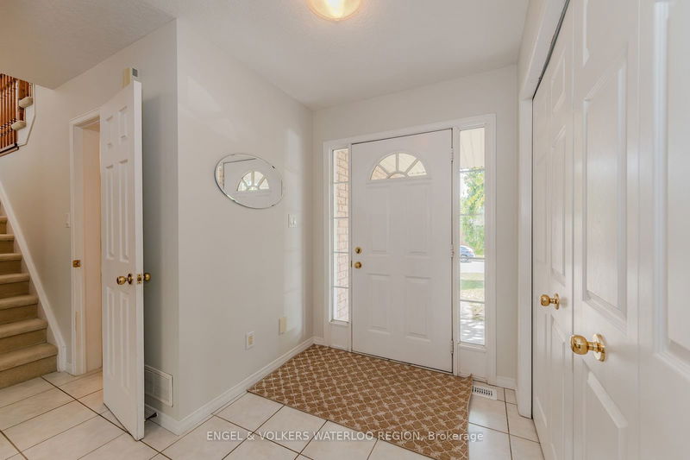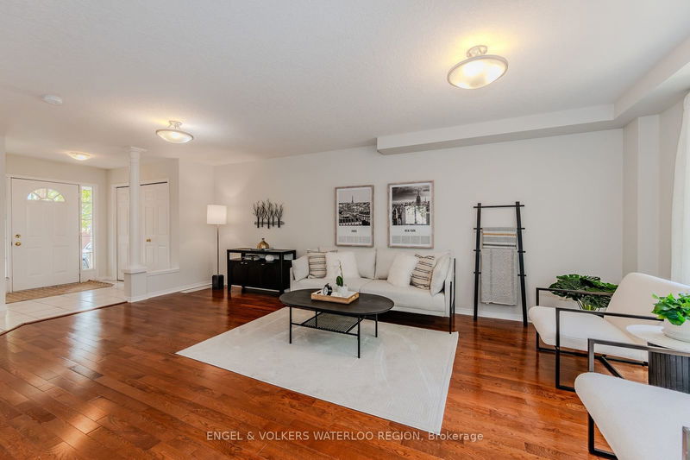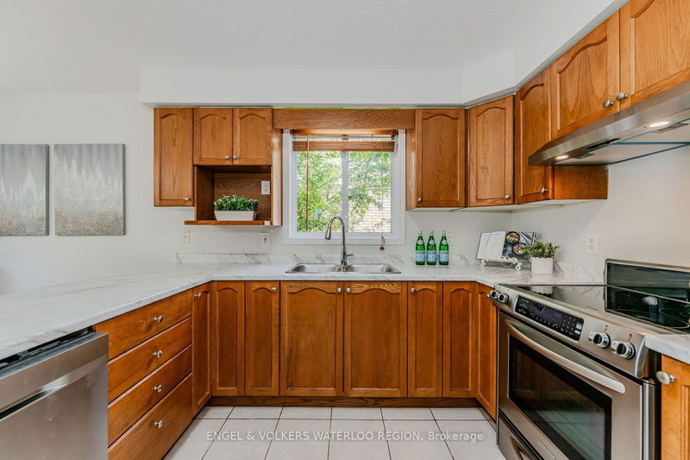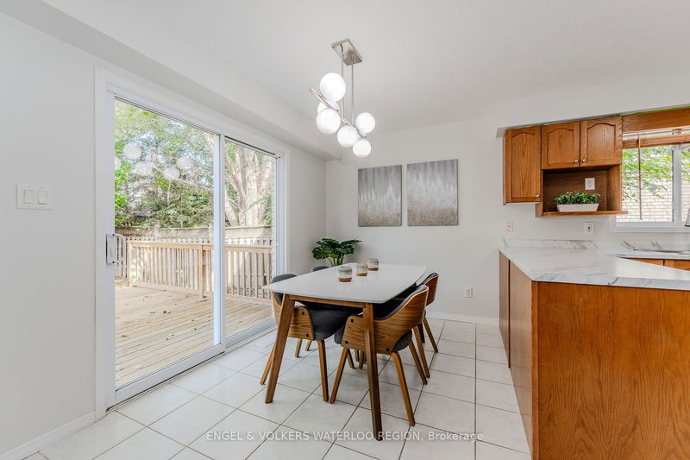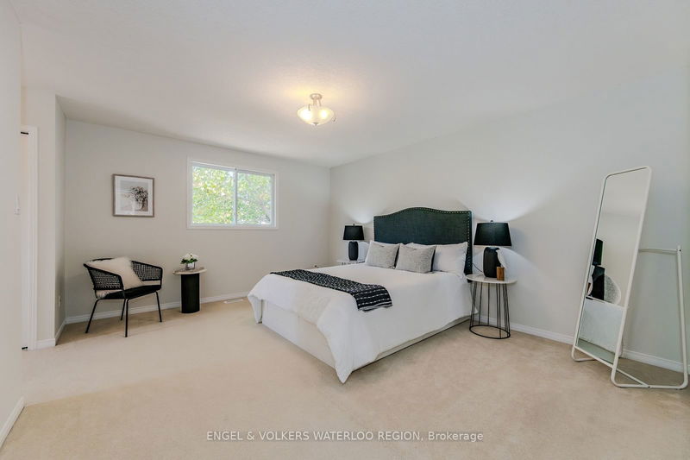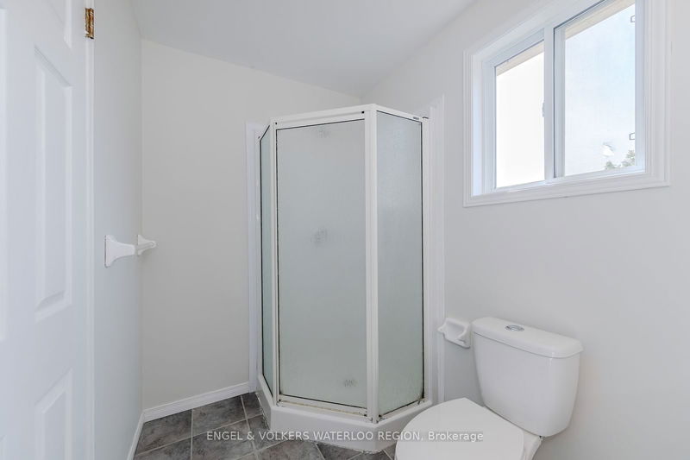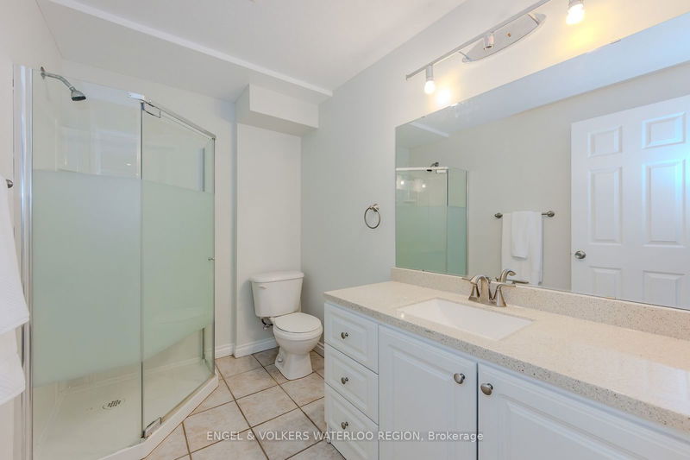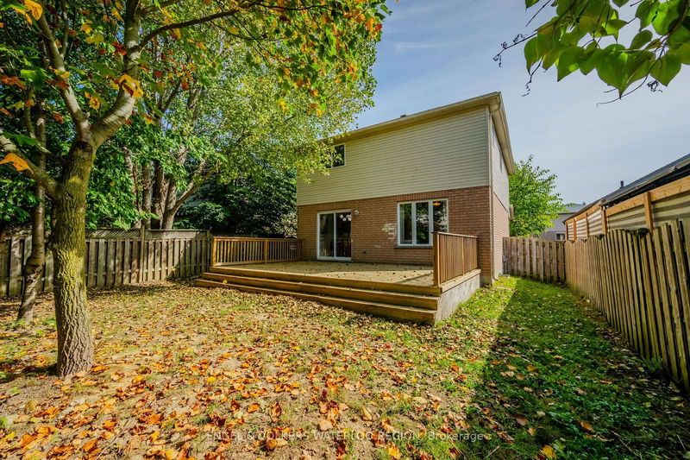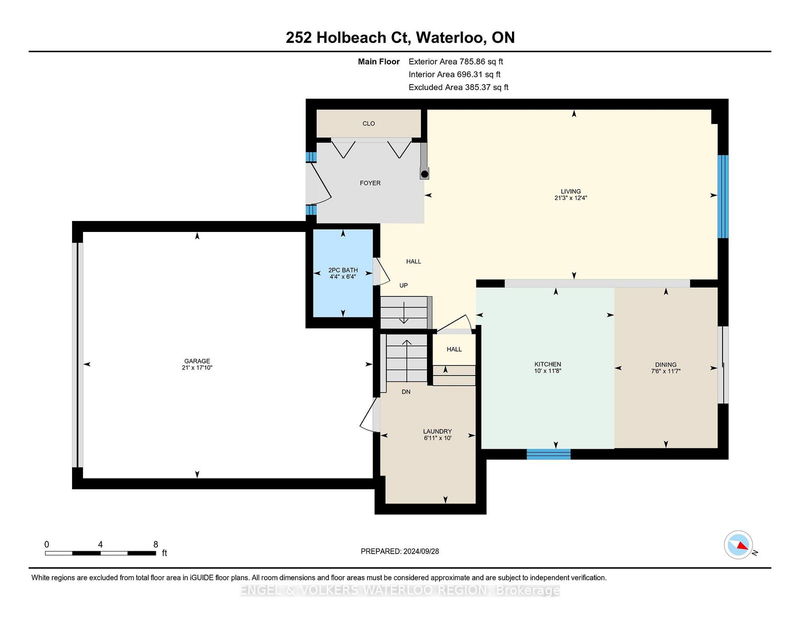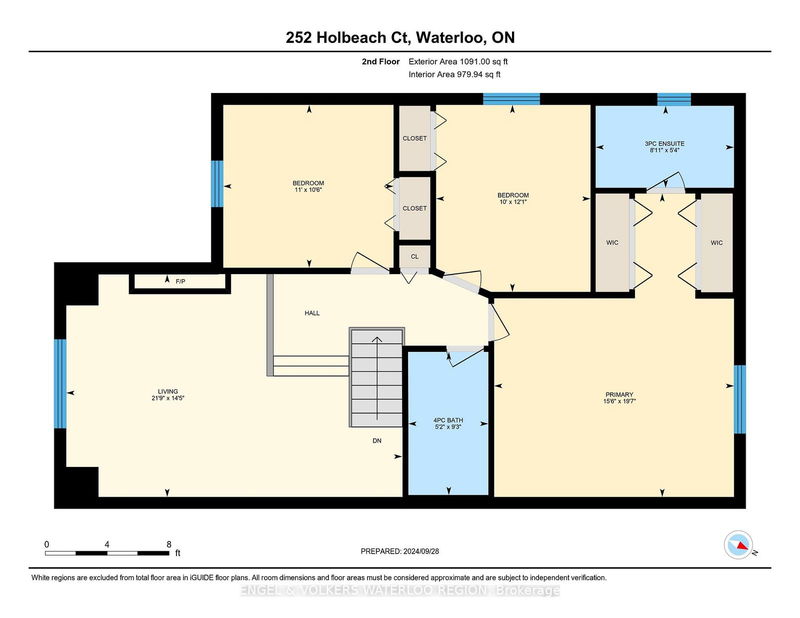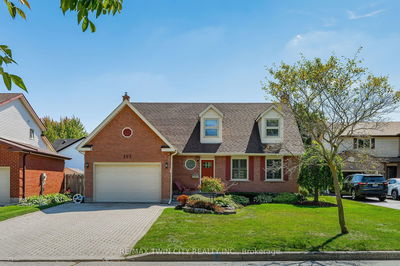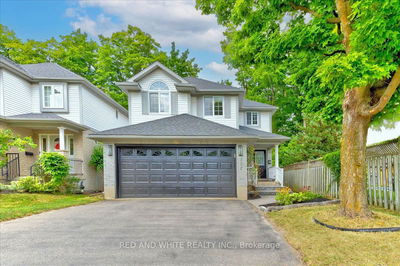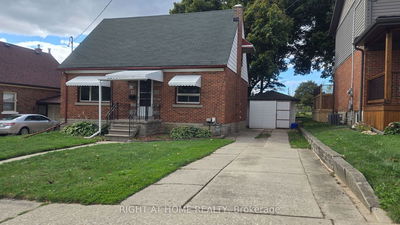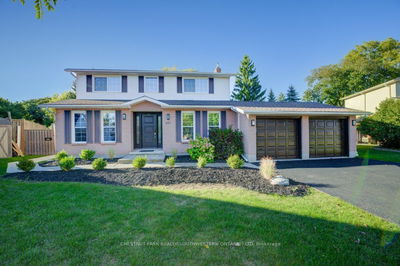***Welcome to 252 Holbeach Court*** an exquisite single detached home situated in a family-friendly neighbourhood, featuring a double car garage. The main floor boasts a spacious living room that flows into a relaxing seating area with views of the private backyard, complemented by a well-appointed kitchen with ample cabinet space, new countertops, and stainless steel appliances. The adjacent dining area, with sliding doors, opens to a large deck overlooking the serene, fully fenced backyard, while a convenient powder room and laundry area complete this level. The upper floor features a generous family room with vaulted ceilings, a circular window, and a gas fireplace, alongside a spacious primary bedroom with ample closet space and a three-piece ensuite, plus two additional well-sized bedrooms and a second full bathroom. The fully finished basement enhances the living space with a substantial recreation room, a three-piece bathroom, and an additional bedroom. The property includes a driveway accommodating up to four vehicles without a sidewalk and is conveniently located near Conestoga Mall, the University of Waterloo, Wilfrid Laurier University, Conestoga College, shopping plazas, dining, and easy highway access. Recent updates include new roof shingles in 2015, a dishwasher in 2024, and fresh paint in 2024, making this residence a remarkable opportunity for those seeking comfort, convenience, and modern amenities in a desirable community.
Property Features
- Date Listed: Wednesday, October 02, 2024
- Virtual Tour: View Virtual Tour for 252 Holbeach Court
- City: Waterloo
- Major Intersection: DEARBORN BLVD.
- Living Room: Main
- Kitchen: Main
- Family Room: 2nd
- Listing Brokerage: Engel & Volkers Waterloo Region - Disclaimer: The information contained in this listing has not been verified by Engel & Volkers Waterloo Region and should be verified by the buyer.


