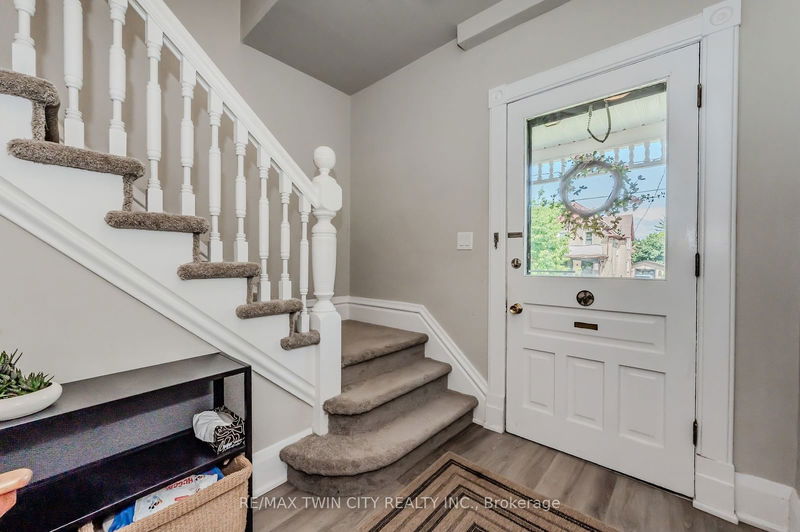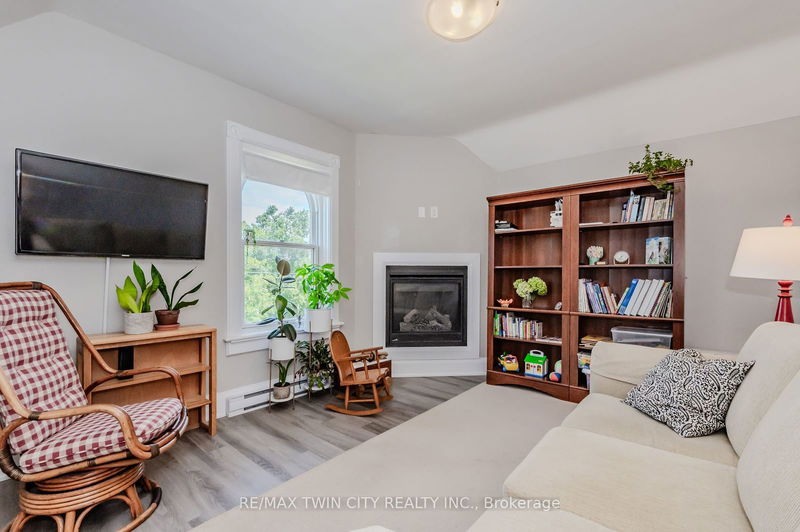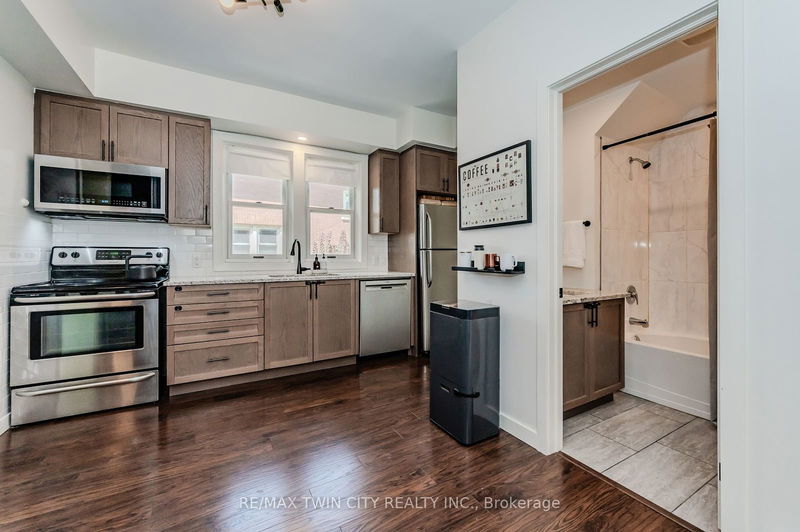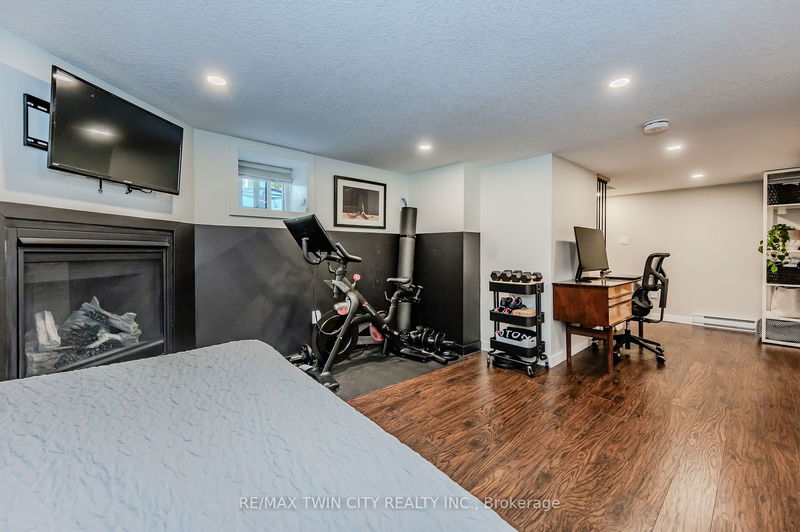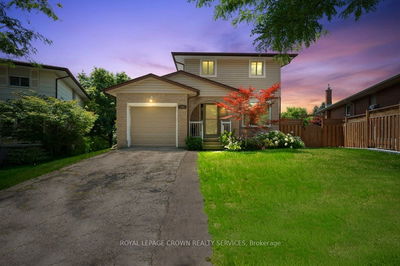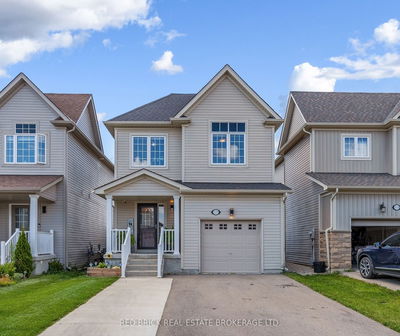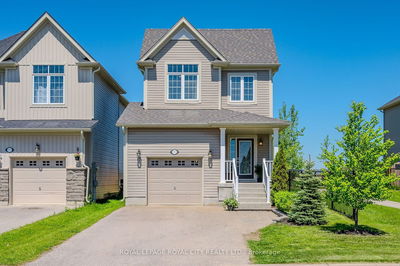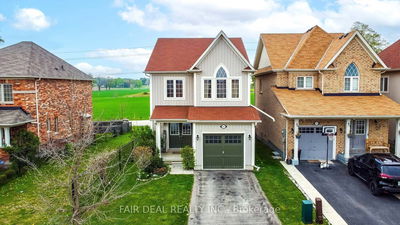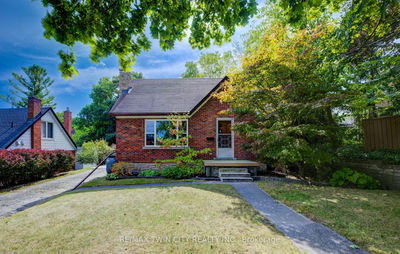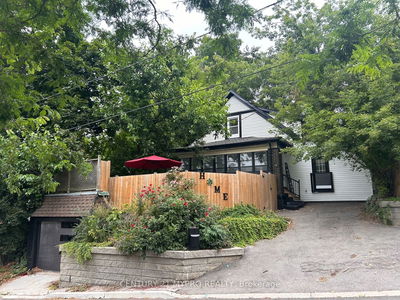Step into this charming century home and experience family life at its finest! The main floor unit boasts a spacious dining room, a full bathroom, and a cozy living room featuring a large bay window that frames views of the beautifully landscaped front garden. The updated kitchen is a chefs dream, offering ample counter space, a custom coffee bar, and elegant granite countertops. You'll also appreciate the original stained glass windows and generous closet space in the large primary bedroom. Downstairs, you'll find a second bedroom, an open living area that could double as an office or gym, and a large bathroom-laundry suite. The second-floor unit is equally inviting, with a bright living/dining area, a sunny kitchen with plentiful cupboard space, and a private balcony perfect for your morning coffee. This floor also includes a full bathroom and a spacious bedroom. The walk-up attic provides additional storage or the potential to be transformed into another bedroom retreat. Located in a mature Kitchener neighborhood, this home is family-friendly and enjoys a great walk score, with schools, a library, restaurants, parks, and event halls nearby. A double driveway accommodates up to 4 cars, and the latest energy-saving Daikin heat pump technology ensures comfort throughout the year. The backyard is a private garden oasis, featuring a patio and playground for the little ones. Dont miss the opportunity to claim your peaceful downtown retreat today!
Property Features
- Date Listed: Tuesday, August 20, 2024
- Virtual Tour: View Virtual Tour for 71 Samuel Street
- City: Kitchener
- Major Intersection: Hohner Avenue
- Full Address: 71 Samuel Street, Kitchener, N2H 1P4, Ontario, Canada
- Living Room: 4 Pc Bath
- Kitchen: Main
- Kitchen: 2nd
- Living Room: 4 Pc Bath
- Listing Brokerage: Re/Max Twin City Realty Inc. - Disclaimer: The information contained in this listing has not been verified by Re/Max Twin City Realty Inc. and should be verified by the buyer.




