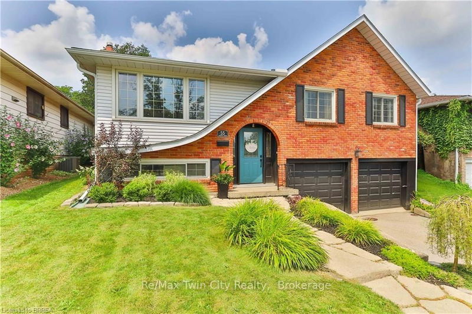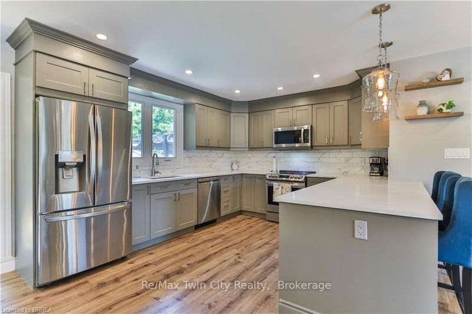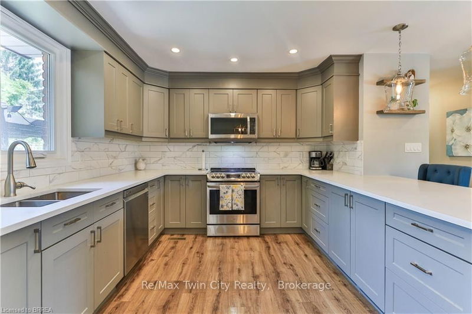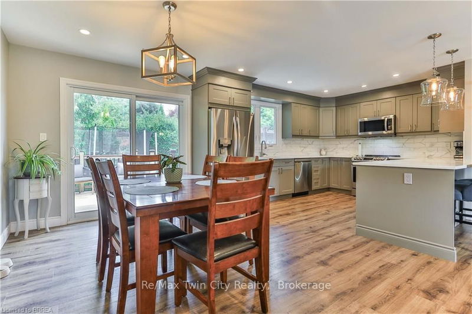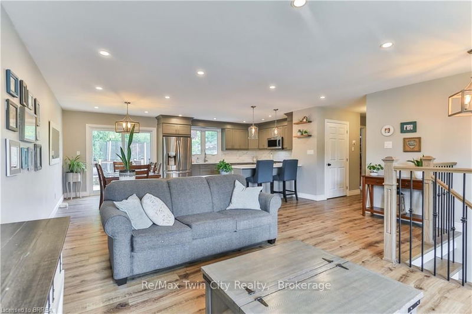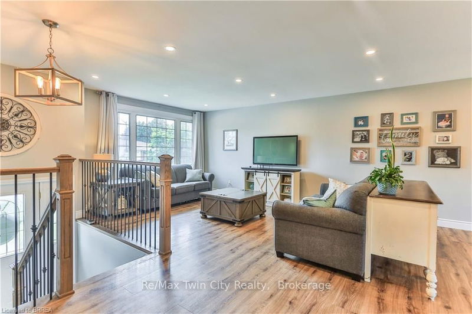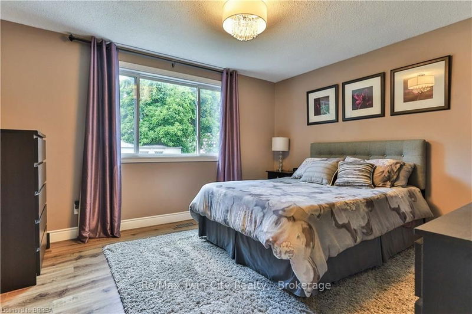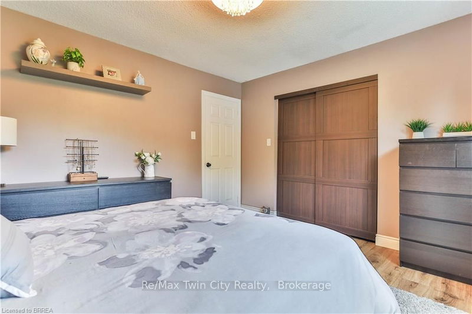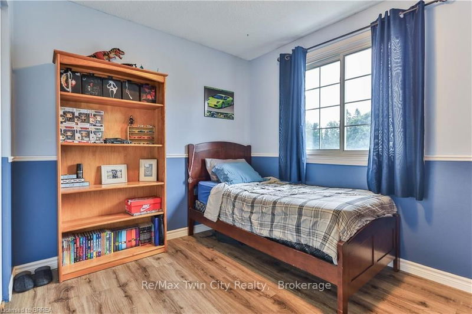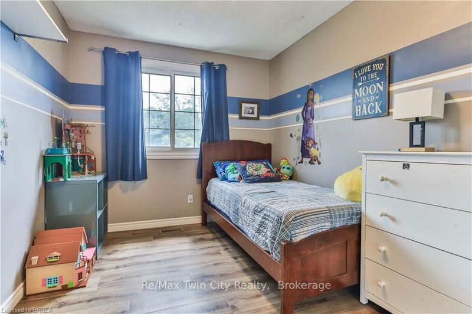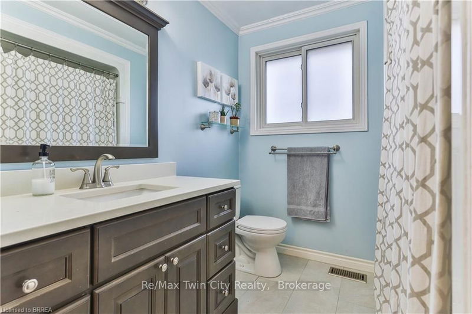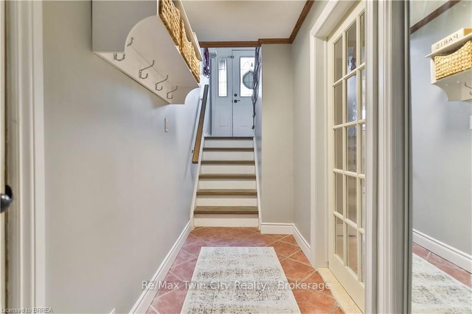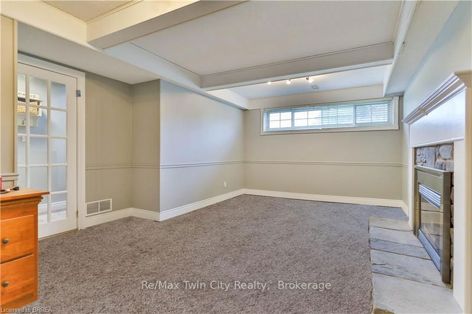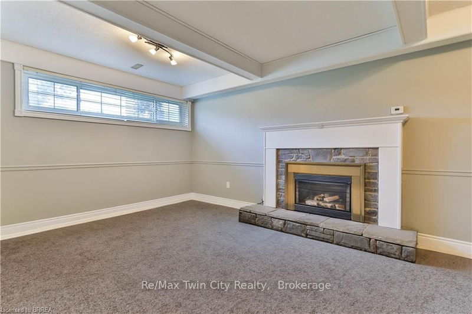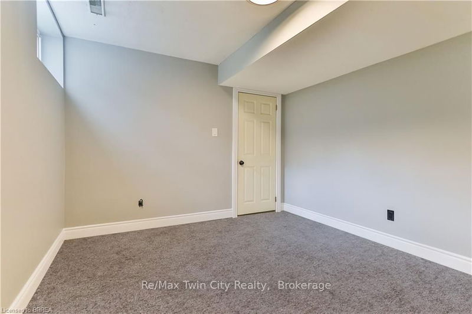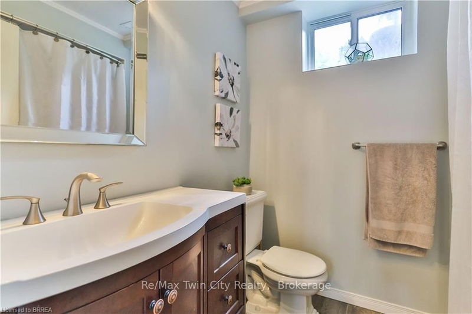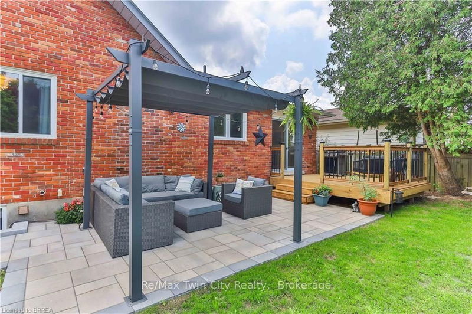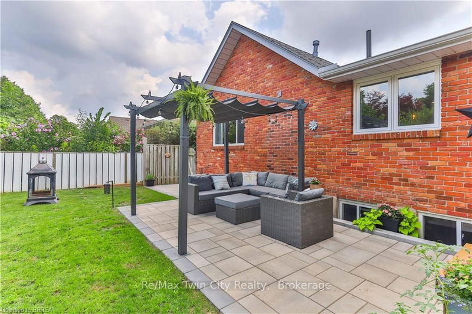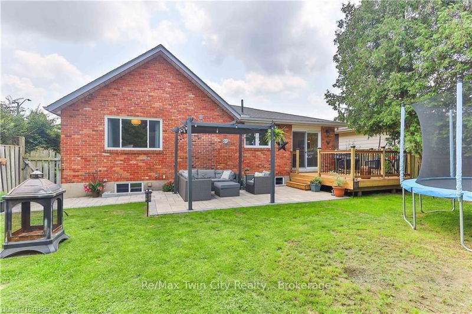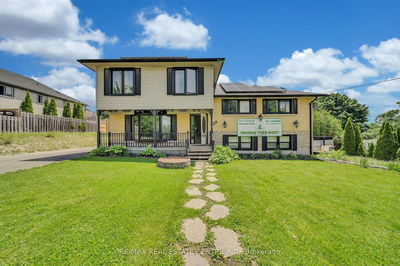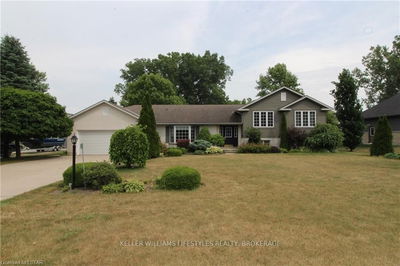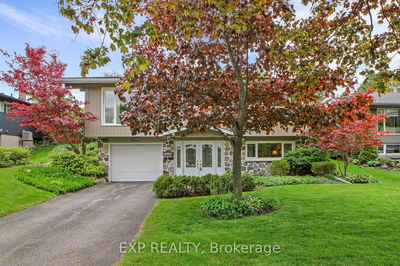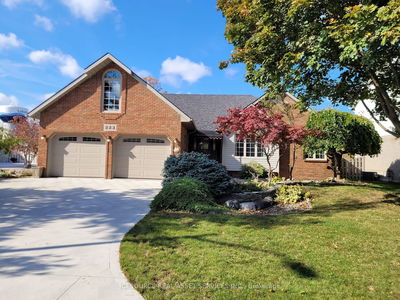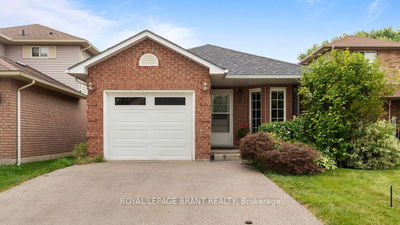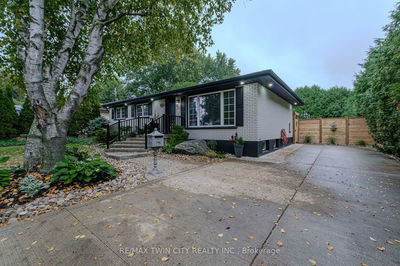Welcome HOME to 55 Ashgrove Ave. This meticulously maintained, 3 bed + den, 2 bath, split level home is sure to impress. From the moment you enter the home you are drawn to the open concept living space, perfect for hosting family and friends. The upstairs renovations were completed in 2021, featuring a brand new kitchen with quartz counters, consistent luxury vinyl flooring throughout, fresh paint, trim and a beautiful 4 piece bathroom conveniently located close to both the living space and bedroom spaces. The kitchen offers walkout access to a perfectly shaded, private backyard with a new deck and patio space (2024) perfect for outdoor entertaining. And if that's not enough, the lower level of the home hosts a newly renovated family room, den, additional 4 piece bathroom, spacious laundry room and access to the attached two car garage. This home really has it all. Don't wait, check it out today!
Property Features
- Date Listed: Wednesday, September 18, 2024
- City: Brantford
- Major Intersection: Memorial Dr, Left on Ashgrove
- Full Address: 55 Ashgrove Avenue, Brantford, N3R 6E3, Ontario, Canada
- Kitchen: Main
- Living Room: Main
- Family Room: Lower
- Listing Brokerage: Re/Max Twin City Realty, Brokerage - Disclaimer: The information contained in this listing has not been verified by Re/Max Twin City Realty, Brokerage and should be verified by the buyer.


