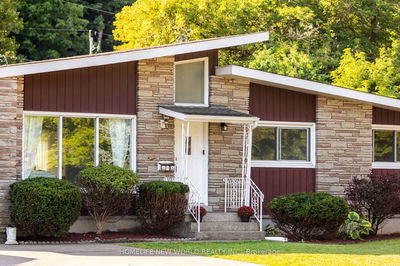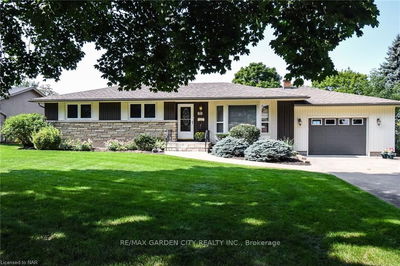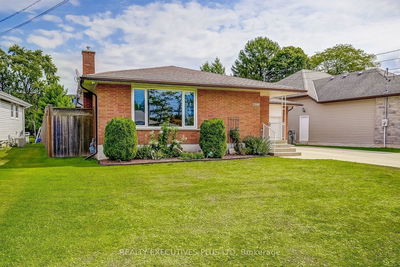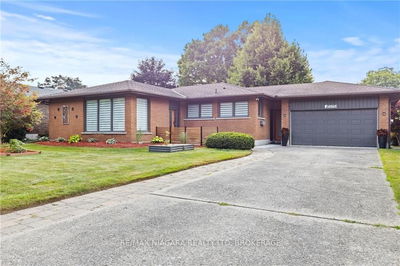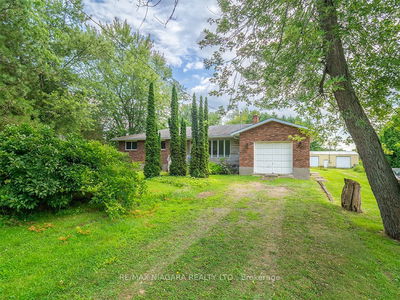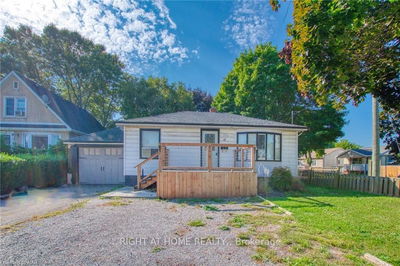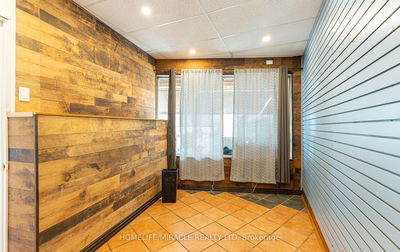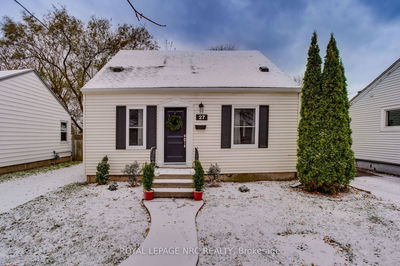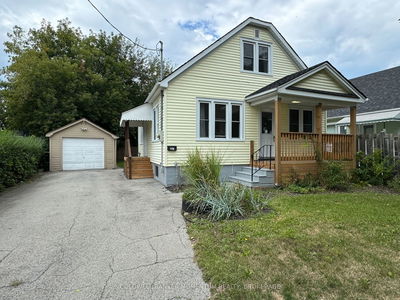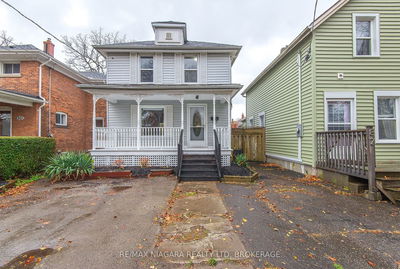Welcome to Your Dream Bungalow in North St. Catharines! Discover this meticulously maintained 3 + 2 bedroom, 3-bathroom bungalow nestled on a tranquil street in the highly sought-after North End of St. Catharines. This charming home features a triple-wide concrete driveway, ensuring ample parking for family and guests, and boasts a fully fenced yard with two sheds for extra storage. Step outside to your own backyard oasis, complete with a beautiful Sorenson inground heated pool (installed in 2016) and plenty of space for entertaining. A large deck off the kitchen invites you to enjoy sunny afternoons and evening gatherings, all surrounded by tall trees that provide privacy and a serene atmosphere. Inside, the home has been thoughtfully updated, featuring two unique "His and Her" bathrooms, a modernized kitchen, and new trim and doors that add a fresh touch. Crown molding and new flooring throughout enhance the inviting ambiance. The finished rec room is a cozy retreat, complete with a gas fireplace, while the lower level offers two additional bedrooms, a full laundry room, and a wet bar that could easily serve as a fantastic in-law suite. With a totally separate entrance to the basement, this home presents great rental potential for the future. Located just minutes from Fairview Mall, grocery stores, shopping, restaurants, and easy highway access, youll have everything you need right at your fingertips. Dont miss out on this exceptional opportunity to own a beautifully updated bungalow in a prime location. Schedule your private showing today!
Property Features
- Date Listed: Friday, September 20, 2024
- Virtual Tour: View Virtual Tour for 21 Logan Street
- City: St. Catharines
- Major Intersection: SCOTT/GENEVA GENEVA TO SCOTT TO LOGAN
- Full Address: 21 Logan Street, St. Catharines, L2N 2B6, Ontario, Canada
- Kitchen: Main
- Living Room: Main
- Listing Brokerage: Exp Realty - Disclaimer: The information contained in this listing has not been verified by Exp Realty and should be verified by the buyer.




















































