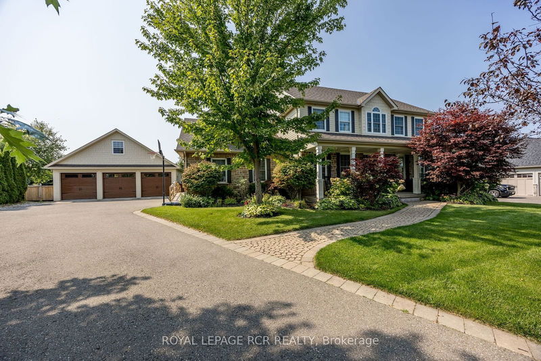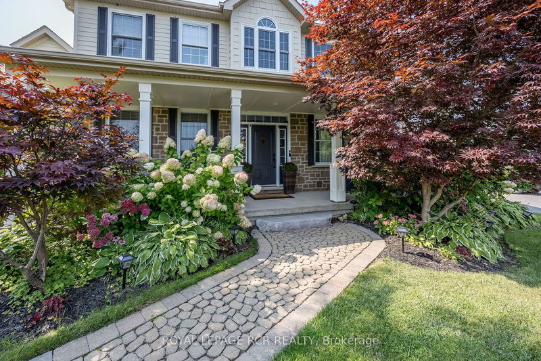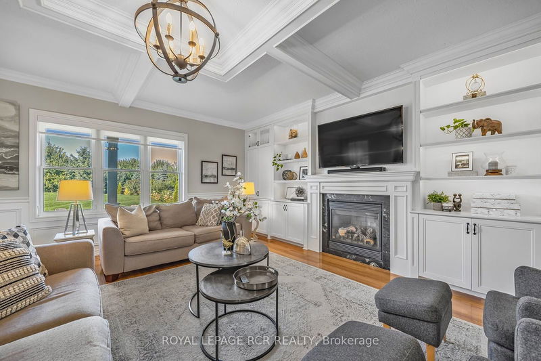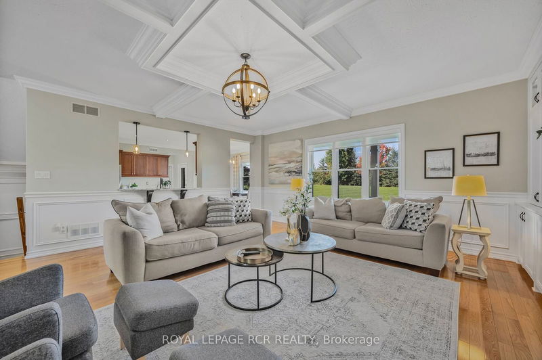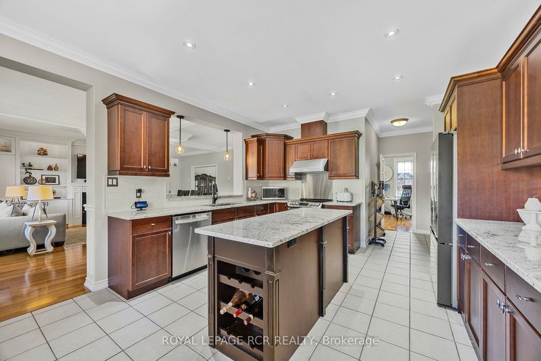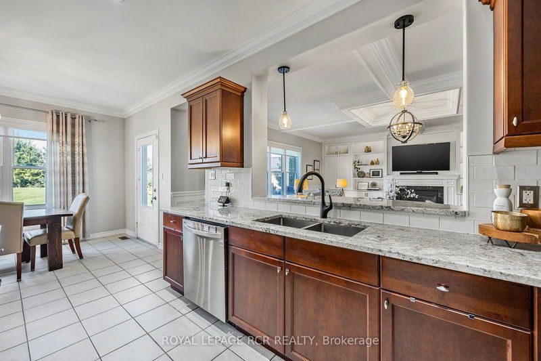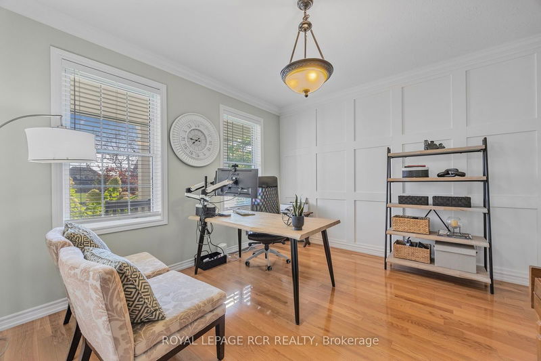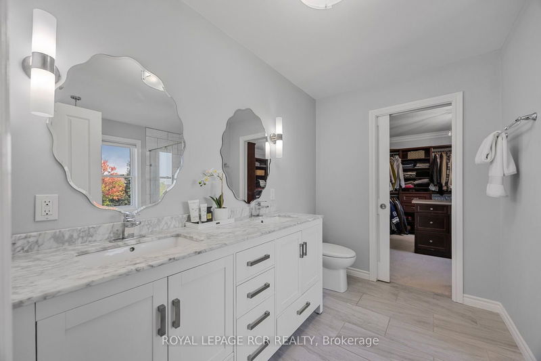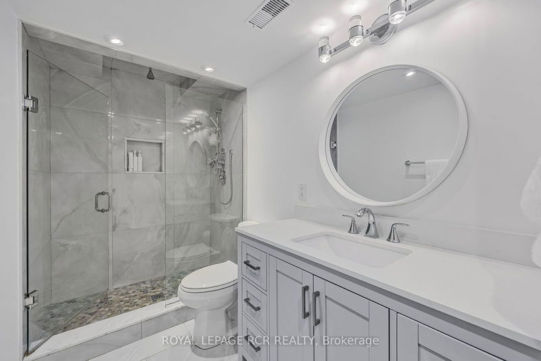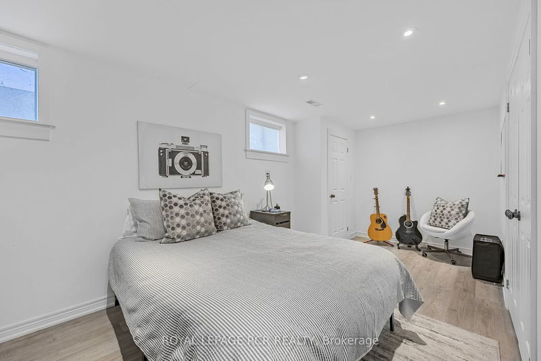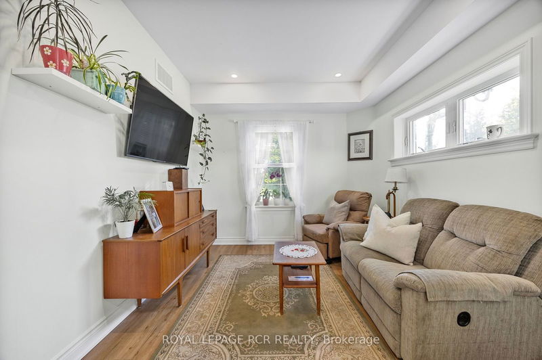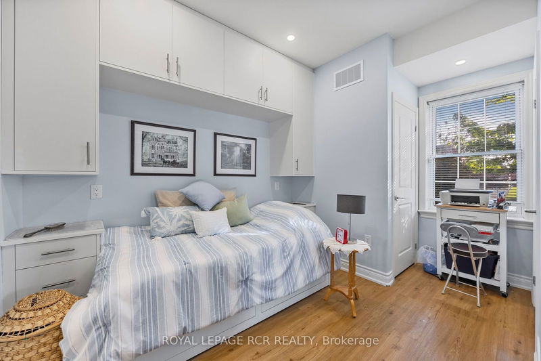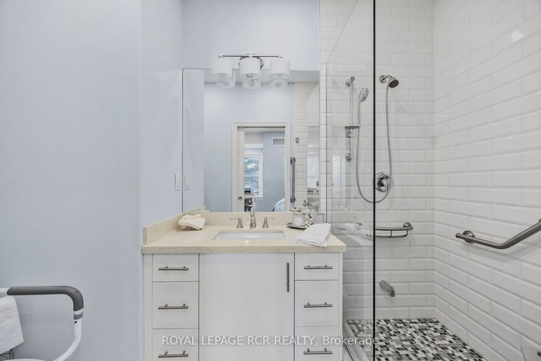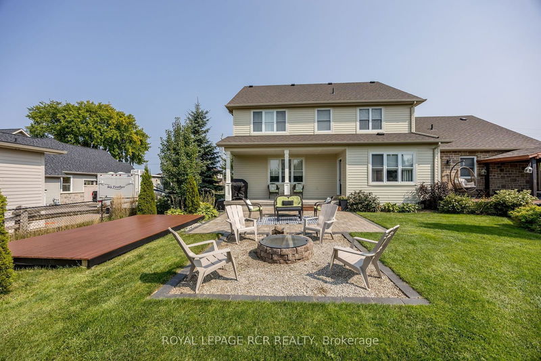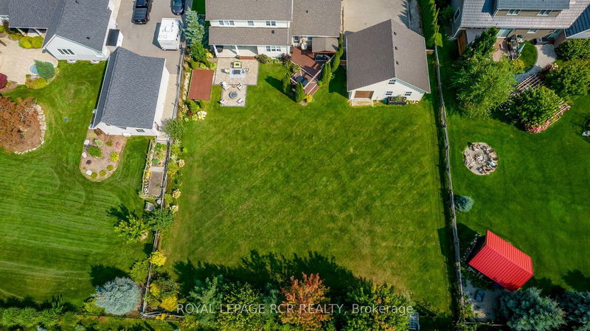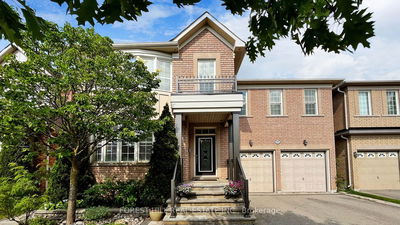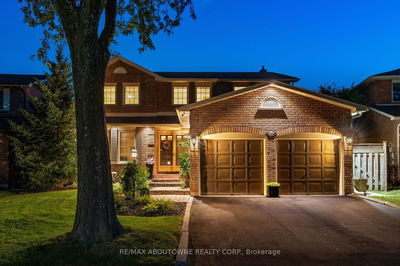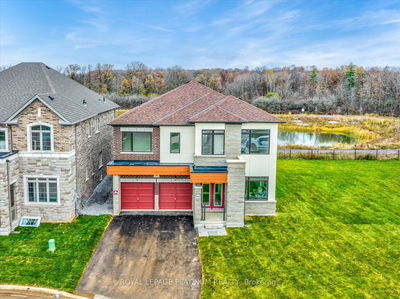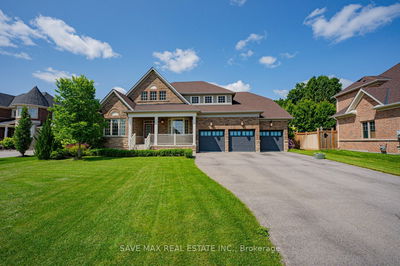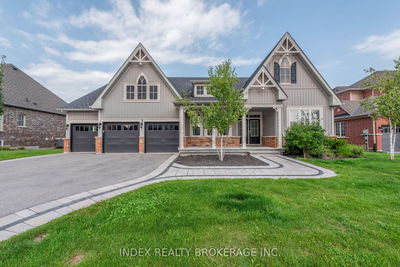Nestled in the charming community of Mono, near the tranquil Island Lake, this exquisite 4-bedroom home offers a perfect blend of elegance and functionality. Situated on a large lot of over half an acre (0.63 acres) this property features a bonus full one-bedroom separate living quarters on the main floor of the home (accessible by private entrance and has been legally approved and permitted), complete with its own kitchen and bathroom, ideal for guests or extended family. This unique living space has a separate A/C and HVAC system with its own panel offering numerous possibilities for use of this separate space. As you enter through the front entrance of this home you are welcomed by the bright cathedral foyer, beautiful cornice mouldings and trim, a private den and large dining room. The main living areas boast beautiful hardwood floors. The large family room adorned with custom built-ins provide both sophistication and ample storage. The Gorgeous eat-in kitchen has bright, serene views, a center island, a walk-out to the covered patio and access to the hot tub on the back deck. Ideal for a quiet night-in or entertaining with friends. The upper level is quite spacious with 4 bedrooms (where one of the bedrooms is currently being used as a walk-in closet for the Primary suite), laundry room, and view to the main foyer. The basement extends the living space with an additional two bedrooms, a bathroom, and a cozy living area, making it perfect for a growing family or entertaining guests. The detached 3-car garage (built in 2020, 200 AMP service & 4th door to backyard ) and spacious driveway allow for plenty of parking for multiple vehicles. This home is a true gem, offering comfort, style, and plenty of room to create lasting memories. UNIQUE OFFERING with main floor separate living quarters large home of over 3200sqft PLUS huge detached 3 car garage in a prestigious area....not many homes have the versatility and impressiveness that his home offers!!!!
Property Features
- Date Listed: Friday, September 20, 2024
- Virtual Tour: View Virtual Tour for 713094 1st Line
- City: Mono
- Neighborhood: Rural Mono
- Full Address: 713094 1st Line, Mono, L9W 5W4, Ontario, Canada
- Family Room: B/I Bookcase, Coffered Ceiling, Gas Fireplace
- Kitchen: Centre Island, O/Looks Backyard, W/O To Patio
- Listing Brokerage: Royal Lepage Rcr Realty - Disclaimer: The information contained in this listing has not been verified by Royal Lepage Rcr Realty and should be verified by the buyer.

